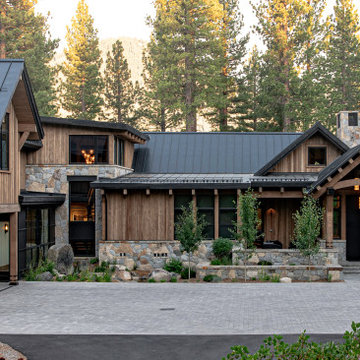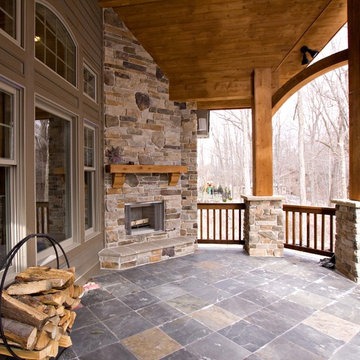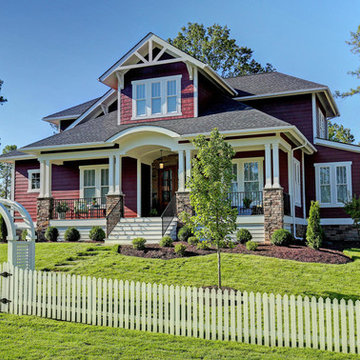Exterior Design Ideas
Refine by:
Budget
Sort by:Popular Today
161 - 180 of 1,478,563 photos
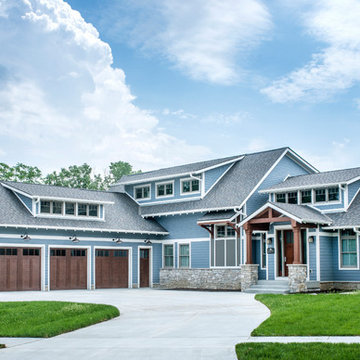
Jackson Studios
Design ideas for a large arts and crafts two-storey blue house exterior in Omaha with mixed siding, a gable roof and a shingle roof.
Design ideas for a large arts and crafts two-storey blue house exterior in Omaha with mixed siding, a gable roof and a shingle roof.
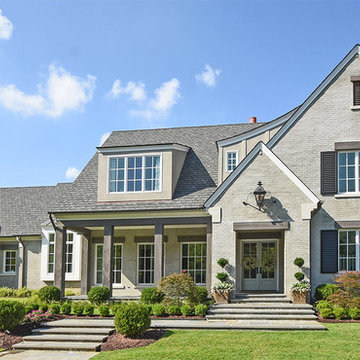
This is an example of a transitional two-storey brick grey house exterior in Other with a gable roof and a shingle roof.
Find the right local pro for your project
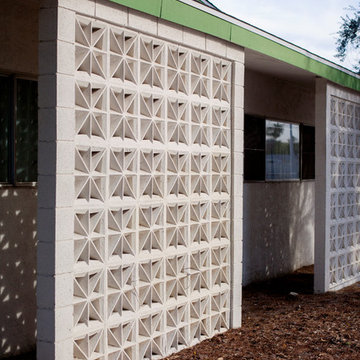
Photo: Margaret Wright © 2017 Houzz
Photo of a midcentury exterior in Las Vegas.
Photo of a midcentury exterior in Las Vegas.
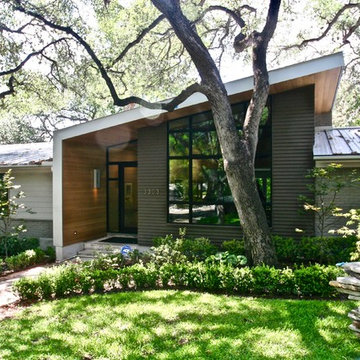
This 60's Style Ranch home was recently remodeled to withhold the Barley Pfeiffer standard. This home features large 8' vaulted ceilings, accented with stunning premium white oak wood. The large steel-frame windows and front door allow for the infiltration of natural light; specifically designed to let light in without heating the house. The fireplace is original to the home, but has been resurfaced with hand troweled plaster. Special design features include the rising master bath mirror to allow for additional storage.
Photo By: Alan Barley
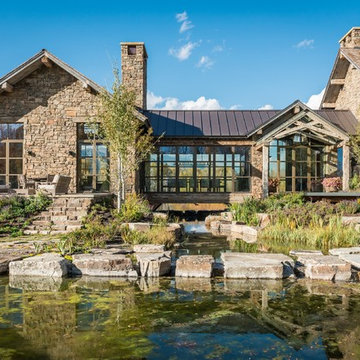
Photo: Audrey Hall.
For custom luxury metal windows and doors, contact sales@brombalusa.com
Design ideas for a country house exterior in Other with stone veneer, a gable roof and a metal roof.
Design ideas for a country house exterior in Other with stone veneer, a gable roof and a metal roof.
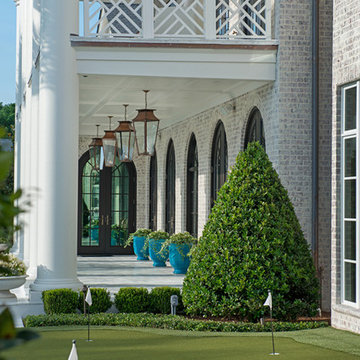
Inspiration for an expansive two-storey brick white exterior in New Orleans.
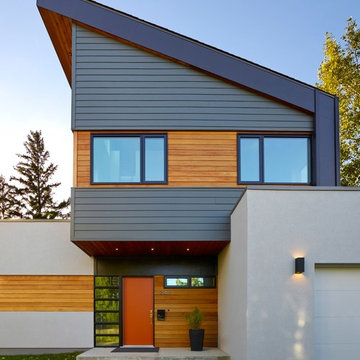
Merle Prosofsky
Inspiration for a contemporary two-storey exterior in Edmonton with mixed siding and a shed roof.
Inspiration for a contemporary two-storey exterior in Edmonton with mixed siding and a shed roof.
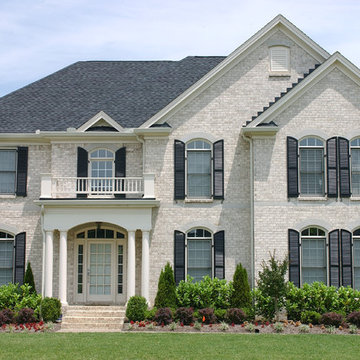
Custom cedar exterior radius arch shutters from Advantage Shutters manufactured locally in Middle Tennessee
Inspiration for a traditional two-storey brick grey exterior in Nashville with a gable roof.
Inspiration for a traditional two-storey brick grey exterior in Nashville with a gable roof.
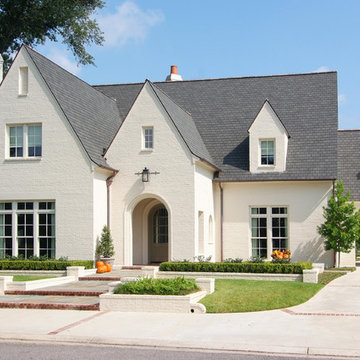
Don Kadair
Design ideas for a large traditional two-storey brick exterior in New Orleans with a gable roof.
Design ideas for a large traditional two-storey brick exterior in New Orleans with a gable roof.

Close up of the entry
Photo of a mid-sized midcentury two-storey beige house exterior in Chicago with stone veneer, a hip roof, a shingle roof and a grey roof.
Photo of a mid-sized midcentury two-storey beige house exterior in Chicago with stone veneer, a hip roof, a shingle roof and a grey roof.

Photo of an expansive midcentury two-storey beige house exterior in Milwaukee with stone veneer, a hip roof, a shingle roof and a brown roof.
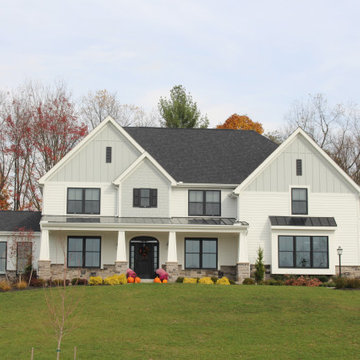
modern farmhouse w/ full front porch
Large arts and crafts two-storey concrete white house exterior with a hip roof and a shingle roof.
Large arts and crafts two-storey concrete white house exterior with a hip roof and a shingle roof.
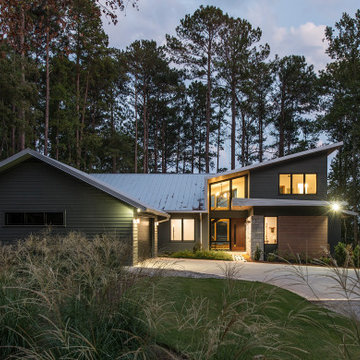
We designed this 3,162 square foot home for empty-nesters who love lake life. Functionally, the home accommodates multiple generations. Elderly in-laws stay for prolonged periods, and the homeowners are thinking ahead to their own aging in place. This required two master suites on the first floor. Accommodations were made for visiting children upstairs. Aside from the functional needs of the occupants, our clients desired a home which maximizes indoor connection to the lake, provides covered outdoor living, and is conducive to entertaining. Our concept celebrates the natural surroundings through materials, views, daylighting, and building massing.
We placed all main public living areas along the rear of the house to capitalize on the lake views while efficiently stacking the bedrooms and bathrooms in a two-story side wing. Secondary support spaces are integrated across the front of the house with the dramatic foyer. The front elevation, with painted green and natural wood siding and soffits, blends harmoniously with wooded surroundings. The lines and contrasting colors of the light granite wall and silver roofline draws attention toward the entry and through the house to the real focus: the water. The one-story roof over the garage and support spaces takes flight at the entry, wraps the two-story wing, turns, and soars again toward the lake as it approaches the rear patio. The granite wall extending from the entry through the interior living space is mirrored along the opposite end of the rear covered patio. These granite bookends direct focus to the lake.
Passive systems contribute to the efficiency. Southeastern exposure of the glassy rear façade is modulated while views are celebrated. Low, northeastern sun angles are largely blocked by the patio’s stone wall and roofline. As the sun rises southward, the exposed façade becomes glassier, but is protected by deep roof overhangs and a trellised awning. These cut out the higher late morning sun angles. In winter, when sun angles are lower, the morning light floods the living spaces, warming the thermal mass of the exposed concrete floor.
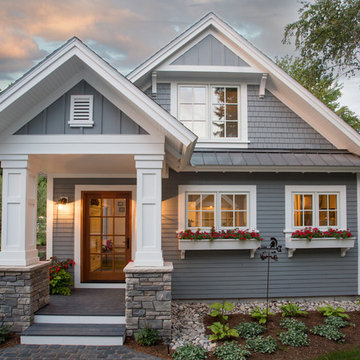
As written in Northern Home & Cottage by Elizabeth Edwards
In general, Bryan and Connie Rellinger loved the charm of the old cottage they purchased on a Crooked Lake peninsula, north of Petoskey. Specifically, however, the presence of a live-well in the kitchen (a huge cement basin with running water for keeping fish alive was right in the kitchen entryway, seriously), rickety staircase and green shag carpet, not so much. An extreme renovation was the only solution. The downside? The rebuild would have to fit into the smallish nonconforming footprint. The upside? That footprint was built when folks could place a building close enough to the water to feel like they could dive in from the house. Ahhh...
Stephanie Baldwin of Edgewater Design helped the Rellingers come up with a timeless cottage design that breathes efficiency into every nook and cranny. It also expresses the synergy of Bryan, Connie and Stephanie, who emailed each other links to products they liked throughout the building process. That teamwork resulted in an interior that sports a young take on classic cottage. Highlights include a brass sink and light fixtures, coffered ceilings with wide beadboard planks, leathered granite kitchen counters and a way-cool floor made of American chestnut planks from an old barn.
Thanks to an abundant use of windows that deliver a grand view of Crooked Lake, the home feels airy and much larger than it is. Bryan and Connie also love how well the layout functions for their family - especially when they are entertaining. The kids' bedrooms are off a large landing at the top of the stairs - roomy enough to double as an entertainment room. When the adults are enjoying cocktail hour or a dinner party downstairs, they can pull a sliding door across the kitchen/great room area to seal it off from the kids' ruckus upstairs (or vice versa!).
From its gray-shingled dormers to its sweet white window boxes, this charmer on Crooked Lake is packed with ideas!
- Jacqueline Southby Photography
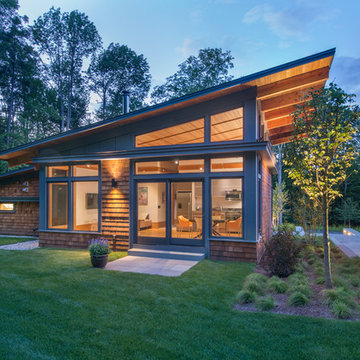
The guesthouse of our Green Mountain Getaway follows the same recipe as the main house. With its soaring roof lines and large windows, it feels equally as integrated into the surrounding landscape.
Photo by: Nat Rea Photography
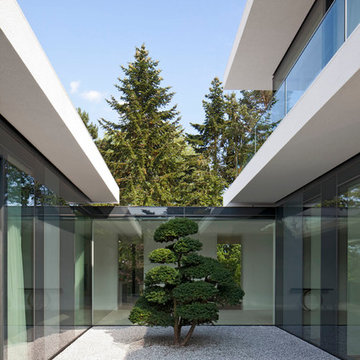
This is an example of a mid-sized contemporary two-storey exterior in Stuttgart with a flat roof.
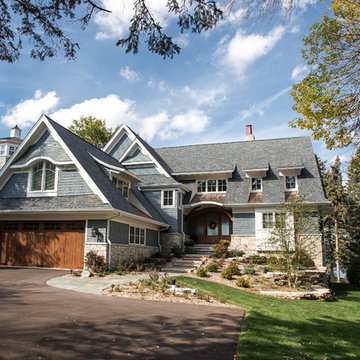
Jason R. Bernard
Inspiration for a large arts and crafts two-storey blue exterior in Milwaukee with wood siding and a clipped gable roof.
Inspiration for a large arts and crafts two-storey blue exterior in Milwaukee with wood siding and a clipped gable roof.
Exterior Design Ideas
9
