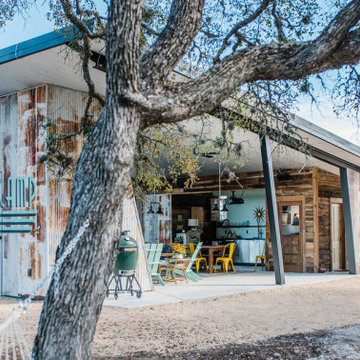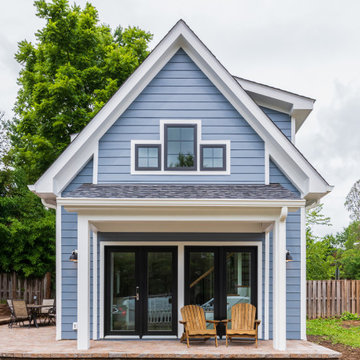Tiny House Exterior Design Ideas
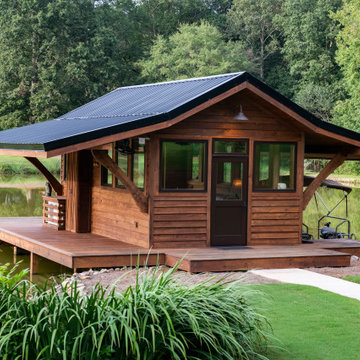
R&R Build and Design, Carrollton, Georgia, 2021 Regional CotY Award Winner Residential Detached Structure
Design ideas for a small asian one-storey exterior in Atlanta with wood siding, a gable roof, a metal roof, a black roof and clapboard siding.
Design ideas for a small asian one-storey exterior in Atlanta with wood siding, a gable roof, a metal roof, a black roof and clapboard siding.
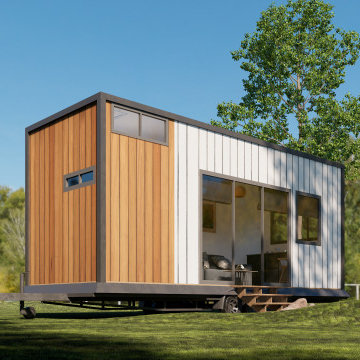
Welcome to my Architectural Studio on Fiverr! I'm Waju Studio, a skilled architect with a passion for crafting exceptional spaces. With [X] years of experience, I specialize in creating functional and aesthetic designs that resonate with clients. Services Offered: Conceptual Design 3D Visualization Architectural Plans Interior Design Let's collaborate to bring your architectural visions to life. Contact me to get started!"
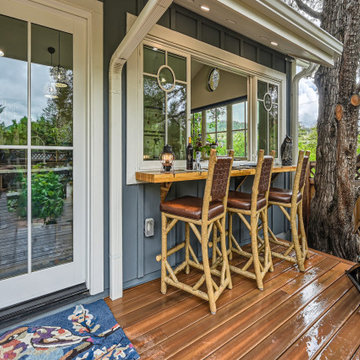
Photo of a small country one-storey grey exterior in Denver with a gable roof, a shingle roof, a grey roof, board and batten siding and concrete fiberboard siding.

Exploring passive solar design and thermal temperature control, a small shack was built using wood pallets and
re-purposed materials obtained for free. The goal was to create a prototype to see what works and what doesn't, firsthand. The journey was rough and many valuable lessons were learned.
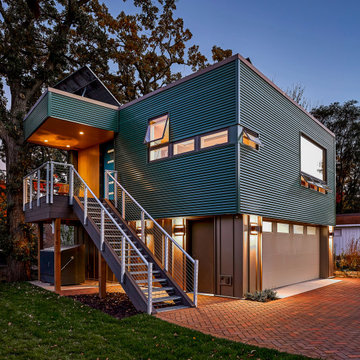
This accessory dwelling unit (ADU) is a sustainable, compact home for the homeowner's aging parent.
Although the home is only 660 sq. ft., it has a bedroom, full kitchen (with dishwasher!) and even an elevator for the aging parents. We used many strategically-placed windows and skylights to make the space feel more expansive. The ADU is also full of sustainable features, including the solar panels on the roof.
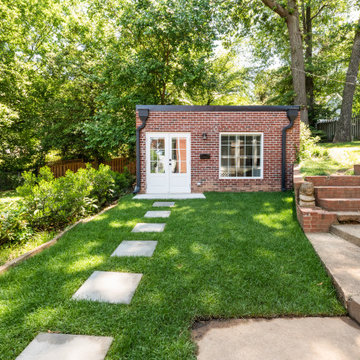
Converted garage into Additional Dwelling Unit
Design ideas for a small contemporary one-storey brick exterior in DC Metro with a flat roof, a metal roof and a grey roof.
Design ideas for a small contemporary one-storey brick exterior in DC Metro with a flat roof, a metal roof and a grey roof.

Photo of a small contemporary one-storey black exterior with wood siding, a flat roof, a mixed roof, a black roof and board and batten siding.
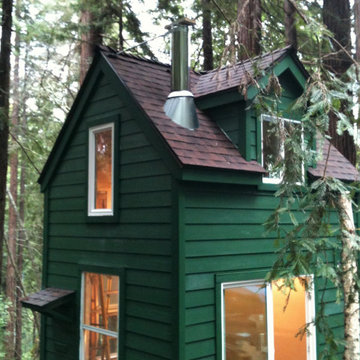
Cabin Style ADU
Photo of a small country two-storey green exterior in San Francisco with concrete fiberboard siding, a gable roof, a shingle roof and a brown roof.
Photo of a small country two-storey green exterior in San Francisco with concrete fiberboard siding, a gable roof, a shingle roof and a brown roof.

Pulling back the folding doors reveals French doors and sidelights salvaged from a monastery in Minnesota.
We converted the original 1920's 240 SF garage into a Poetry/Writing Studio by removing the flat roof, and adding a cathedral-ceiling gable roof, with a loft sleeping space reached by library ladder. The kitchenette is minimal--sink, under-counter refrigerator and hot plate. Behind the frosted glass folding door on the left, the toilet, on the right, a shower.
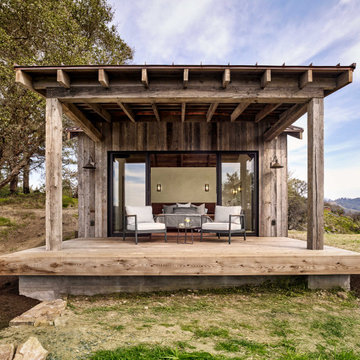
Bespoke guest cabin with rustic finishes and extreme attention to detail. Materials included reclaimed wood for flooring, beams and ceilings and exterior siding. Fleetwood windows and doors, custom barn door. Venetian plaster with custom iron fixtures throughout. Standing seam copper roof.
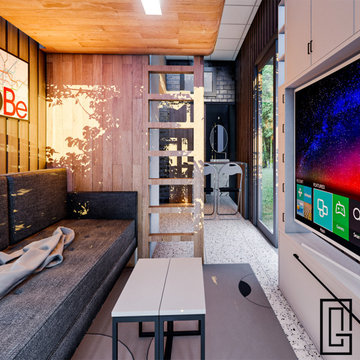
This Container house is created for a client who wanted to have guest house in her backyard.
Inspiration for a small modern one-storey exterior in Miami with metal siding, a flat roof and a mixed roof.
Inspiration for a small modern one-storey exterior in Miami with metal siding, a flat roof and a mixed roof.
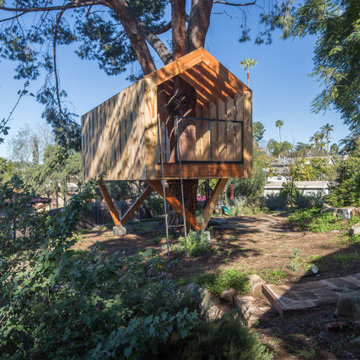
A creative design project - architecturally designed treehouse!
Inspiration for a small one-storey orange exterior in San Diego with wood siding.
Inspiration for a small one-storey orange exterior in San Diego with wood siding.
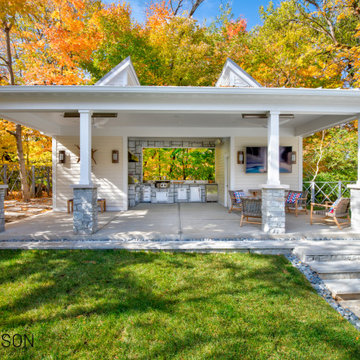
When we designed this home in 2011, we ensured that the geothermal loop would avoid a future pool. Eleven years later, the dream is complete. Many of the cabana’s elements match the house. Adding a full outdoor kitchen complete with a 1/2 bath, sauna, outdoor shower, and water fountain with bottle filler, and lots of room for entertaining makes it the favorite family hangout. When viewed from the main house, one looks through the cabana into the virgin forest beyond.

In the quite streets of southern Studio city a new, cozy and sub bathed bungalow was designed and built by us.
The white stucco with the blue entrance doors (blue will be a color that resonated throughout the project) work well with the modern sconce lights.
Inside you will find larger than normal kitchen for an ADU due to the smart L-shape design with extra compact appliances.
The roof is vaulted hip roof (4 different slopes rising to the center) with a nice decorative white beam cutting through the space.
The bathroom boasts a large shower and a compact vanity unit.
Everything that a guest or a renter will need in a simple yet well designed and decorated garage conversion.
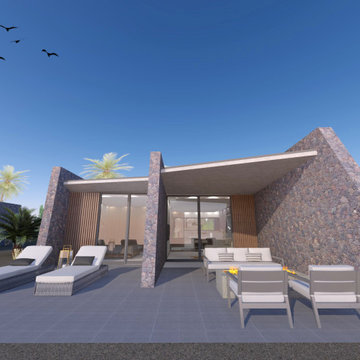
Exterior de vivienda accesible de 1 dormitorio, funcionalidad para personas con discapacidad funcional, movilidad.
Integrado en la estetica de la zona:
Sistemas bioclimáticos de ahorro energético como estudio de sombras, ventilación cruzada e inercias térmicas tenidas en cuenta
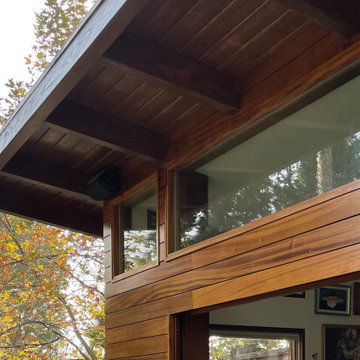
Design ideas for a small modern one-storey brown exterior in Los Angeles with wood siding, a shed roof and clapboard siding.
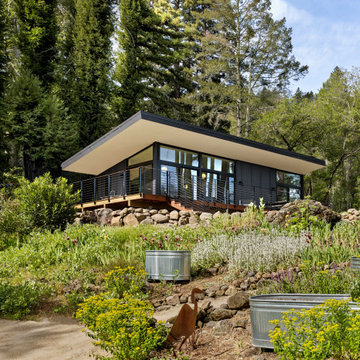
Inspiration for a small one-storey black exterior in San Francisco with metal siding, a shed roof, a metal roof and a black roof.
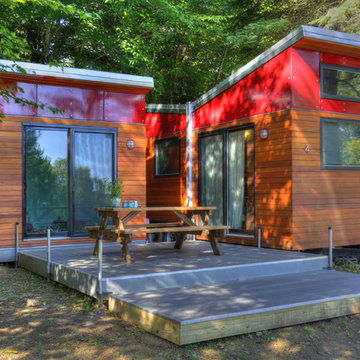
Russell Campaigne
Inspiration for a small modern one-storey red exterior in New York with mixed siding and a shed roof.
Inspiration for a small modern one-storey red exterior in New York with mixed siding and a shed roof.
Tiny House Exterior Design Ideas
8
