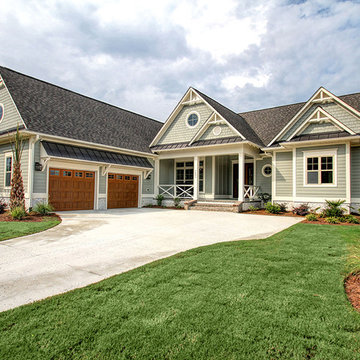Exterior Design Ideas
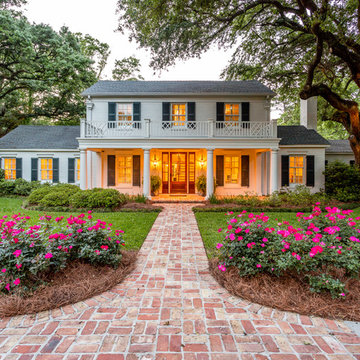
West Mobile Renovation
Photo of an expansive traditional two-storey white house exterior in Other with a gable roof and a shingle roof.
Photo of an expansive traditional two-storey white house exterior in Other with a gable roof and a shingle roof.
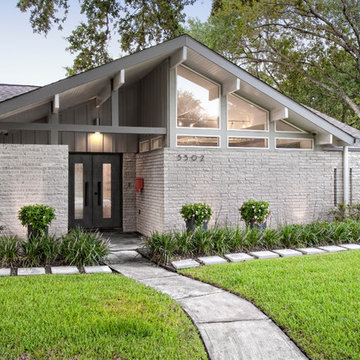
Photography by Juliana Franco
Design ideas for a mid-sized midcentury one-storey brick grey house exterior in Houston with a gable roof and a shingle roof.
Design ideas for a mid-sized midcentury one-storey brick grey house exterior in Houston with a gable roof and a shingle roof.
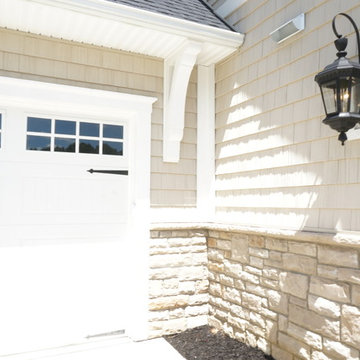
Laura of Pembroke, Inc.
This is an example of a small arts and crafts two-storey beige exterior in Cleveland with vinyl siding.
This is an example of a small arts and crafts two-storey beige exterior in Cleveland with vinyl siding.
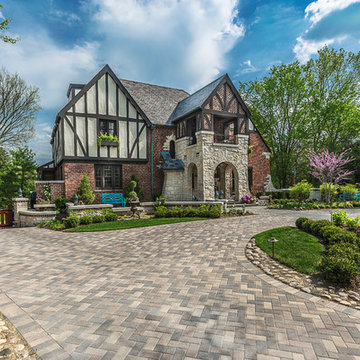
Large transitional two-storey brick multi-coloured house exterior in Chicago with a hip roof and a shingle roof.
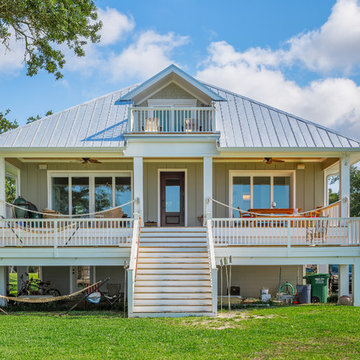
Greg Reigler
Photo of a mid-sized beach style three-storey green exterior in Atlanta with vinyl siding.
Photo of a mid-sized beach style three-storey green exterior in Atlanta with vinyl siding.
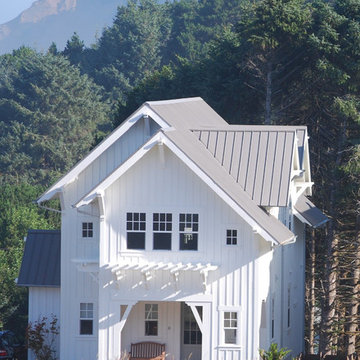
Mill House façade, design and photography by Duncan McRoberts...
This is an example of a large country two-storey white exterior in Portland with wood siding, a gable roof and a metal roof.
This is an example of a large country two-storey white exterior in Portland with wood siding, a gable roof and a metal roof.
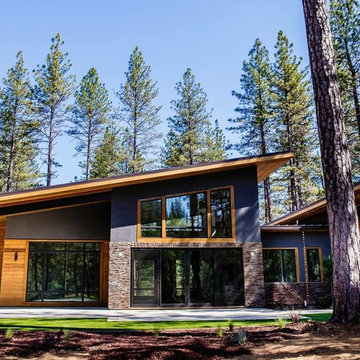
Check out this beautiful contemporary home in Winchester recently completed by JBT Signature Homes. We used JeldWen W2500 series windows and doors on this project.
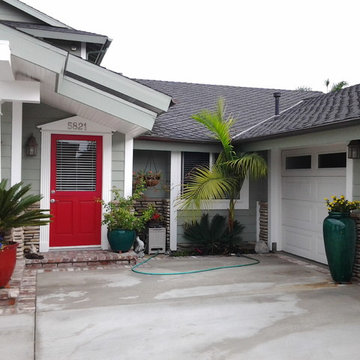
James Hardie fiber cement lap siding and Hardie trim.
Inspiration for a mid-sized traditional two-storey grey exterior in Orange County with concrete fiberboard siding.
Inspiration for a mid-sized traditional two-storey grey exterior in Orange County with concrete fiberboard siding.
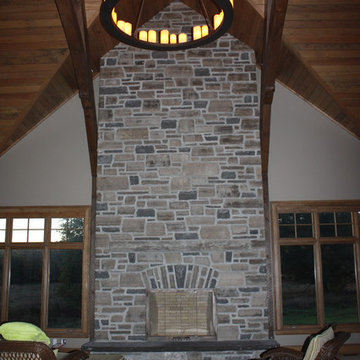
The large overhang porch protects the front door against natures elements
Mid-sized arts and crafts two-storey grey exterior in Toronto with mixed siding and a clipped gable roof.
Mid-sized arts and crafts two-storey grey exterior in Toronto with mixed siding and a clipped gable roof.
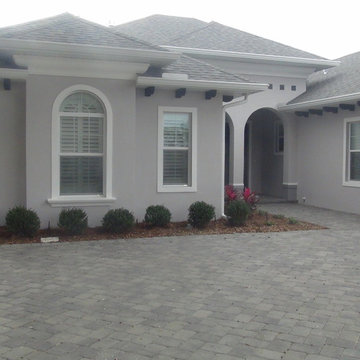
Medjool Model Home at Harbor Hills. New 2015 Models now under construction.
Large traditional one-storey stucco grey exterior in Orlando.
Large traditional one-storey stucco grey exterior in Orlando.
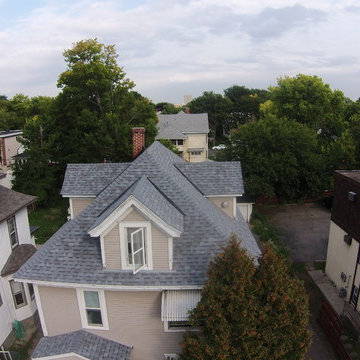
TruDefinition® Duration® Shingles with patented SureNail® Technology offer a high-end, premium look, which gives your home the aesthetics you desire, at an attractive price.
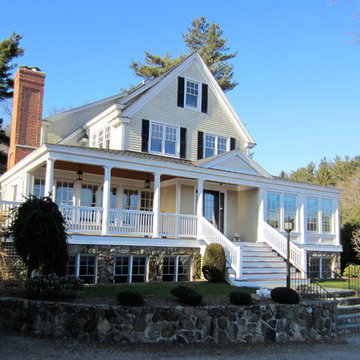
South Side
This is an example of a large traditional three-storey yellow house exterior in Boston with wood siding, a gable roof and a shingle roof.
This is an example of a large traditional three-storey yellow house exterior in Boston with wood siding, a gable roof and a shingle roof.
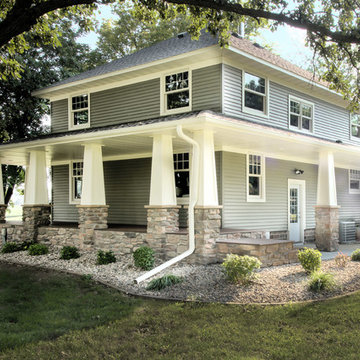
Julie Sahr Photography - Bricelyn, MN
Mid-sized arts and crafts three-storey green house exterior in Other with vinyl siding and a hip roof.
Mid-sized arts and crafts three-storey green house exterior in Other with vinyl siding and a hip roof.
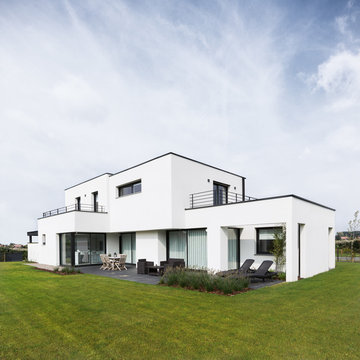
Photo of a mid-sized contemporary two-storey white exterior in Lille with a flat roof.
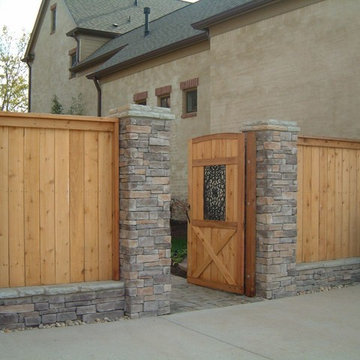
Photo of a large traditional two-storey beige exterior in Nashville with mixed siding.
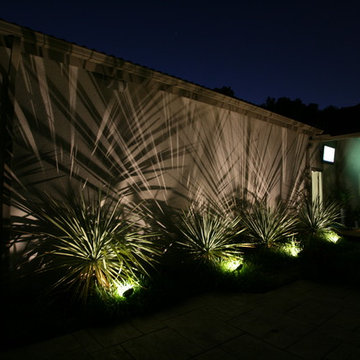
Ryan Lee
Design ideas for a mid-sized contemporary two-storey beige house exterior in Dallas with stone veneer, a gable roof and a shingle roof.
Design ideas for a mid-sized contemporary two-storey beige house exterior in Dallas with stone veneer, a gable roof and a shingle roof.
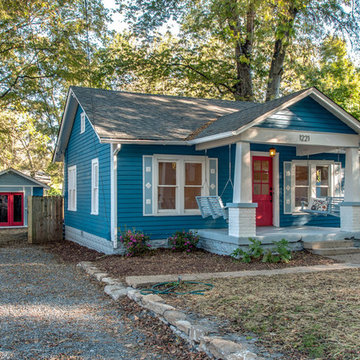
We found a sweet little cottage in east Nashville and fell in love. The seller's expectation was that we would tear it down and build a duplex, but we felt that this house had so much more it wanted to give.
The interior space is small, but a double-swing front porch, large rear deck and an old garage converted into studio space make for flexible living solutions.
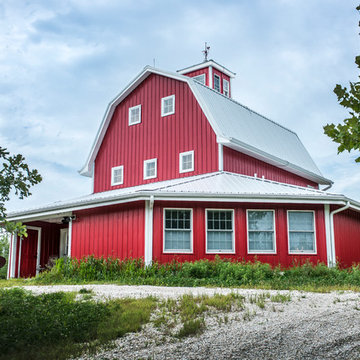
Architect: Michelle Penn, AIA This barn home is modeled after an existing Nebraska barn in Lancaster County. Heating is by passive solar design, supplemented by a geothermal radiant floor system. Cooling uses a whole house fan and a passive air flow system. The passive system is created with the cupola, windows, transoms and passive venting for cooling, rather than a forced air system. Because fresh water is not available from a well nor county water, water will be provided by rainwater harvesting. The water will be collected from a gutter system, go into a series of nine holding tanks and then go through a water filtration system to provide drinking water for the home. A greywater system will then recycle water from the sinks and showers to be reused in the toilets. Low-flow fixtures will be used throughout the home to conserve water.
Photo Credits: Jackson Studios
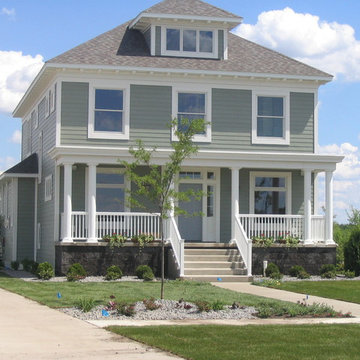
Inspiration for a large traditional two-storey green exterior in Minneapolis with wood siding and a gable roof.
Exterior Design Ideas
6
