Exterior Design Ideas
Refine by:
Budget
Sort by:Popular Today
121 - 140 of 55,042 photos
Item 1 of 2
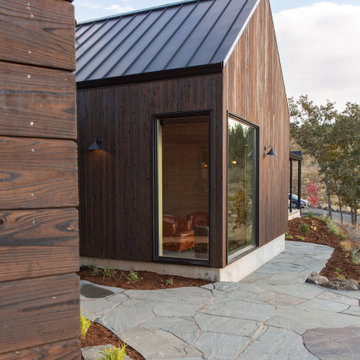
This project was thoughtfully executed for a growing family that wanted to be surrounded by beauty. The site captures both Columbia Gorge and Mt. Hood views, and it was meticulously designed and built by a team of conscientious architects and tradespeople.
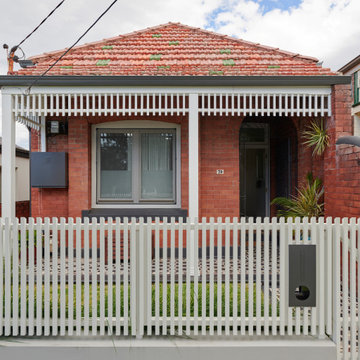
The front of the home gets a tidy up with new porch tiling, anew timber batten fence, gardens, posts & a contemporary play on the long removed fretwork.

1,000 sf addition to two hundred year old cape house. New addition houses a master suite with bathroom and walk in closet, family room, and new two car garage below. Addition is clad in James Hardie Board and Batten in Ocean Blue.

Custom two story home with board and batten siding.
Mid-sized country two-storey multi-coloured house exterior with mixed siding, a gable roof, a mixed roof, a black roof and board and batten siding.
Mid-sized country two-storey multi-coloured house exterior with mixed siding, a gable roof, a mixed roof, a black roof and board and batten siding.

This 1970s ranch home in South East Denver was roasting in the summer and freezing in the winter. It was also time to replace the wood composite siding throughout the home. Since Colorado Siding Repair was planning to remove and replace all the siding, we proposed that we install OSB underlayment and insulation under the new siding to improve it’s heating and cooling throughout the year.
After we addressed the insulation of their home, we installed James Hardie ColorPlus® fiber cement siding in Grey Slate with Arctic White trim. James Hardie offers ColorPlus® Board & Batten. We installed Board & Batten in the front of the home and Cedarmill HardiPlank® in the back of the home. Fiber cement siding also helps improve the insulative value of any home because of the quality of the product and how durable it is against Colorado’s harsh climate.
We also installed James Hardie beaded porch panel for the ceiling above the front porch to complete this home exterior make over. We think that this 1970s ranch home looks like a dream now with the full exterior remodel. What do you think?
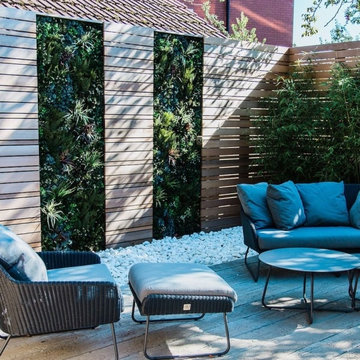
They began the project by paving an area of the garden with naturally beautiful stone paving to form the floor of the seating area. Once all this was in place, it was our turn to help transform the area into a relaxing oasis for the client to enjoy with friends and family. Vistafolia® artificial living green wall panels were assembled to form lush green walls to work alongside the cedar panels. UV protected, our green panels are perfect for outdoor use as they are weatherproof and, will not fade in strong sunlight. As we take environmental responsibility very seriously, our green walls are completely recyclable as well as helping to save resources such as water and, reduce the use of pesticides.
The resulting effect was a modern yet sophisticated seating area, privacy protected and surrounded by vibrant greenery and set on a foundation of beautiful natural stone. The client was so pleased that he is already considering his next project in conjunction with Vistafolia®.
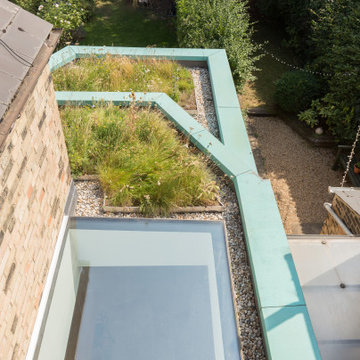
Photo credit: Matthew Smith ( http://www.msap.co.uk)
Photo of a mid-sized contemporary three-storey green townhouse exterior in Cambridgeshire with metal siding, a flat roof and a green roof.
Photo of a mid-sized contemporary three-storey green townhouse exterior in Cambridgeshire with metal siding, a flat roof and a green roof.
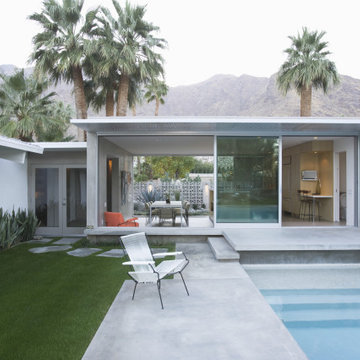
Our client wanted a Modern addition while paying homage to the local "70s Contemporary" architecture. Our indoor/outdoor approach became delineated by the stair into the addition creating an immersive experience with the pool and the mountain backdrop.
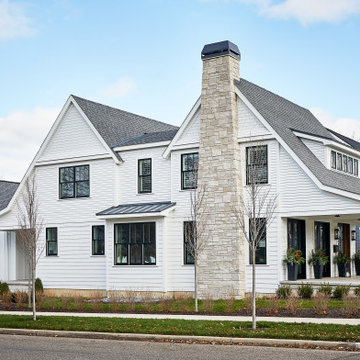
Inspiration for a mid-sized country two-storey white house exterior in Grand Rapids with concrete fiberboard siding, a gable roof and a mixed roof.
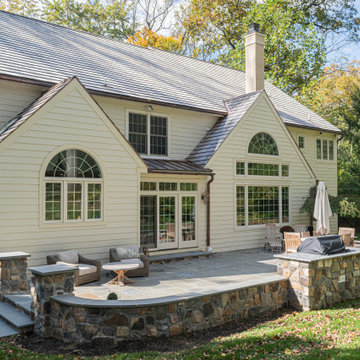
Stonework patio by Cider Mill Landscaping
Large traditional two-storey white house exterior in Philadelphia with a gable roof and a shingle roof.
Large traditional two-storey white house exterior in Philadelphia with a gable roof and a shingle roof.
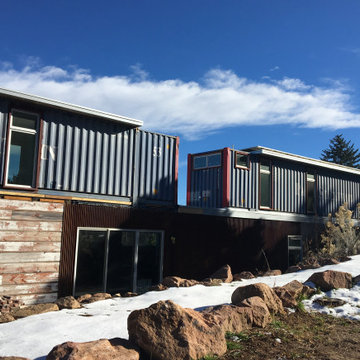
modern house made of two repurposed shipping containers
Inspiration for a small modern two-storey multi-coloured exterior in Denver with wood siding, a flat roof and a mixed roof.
Inspiration for a small modern two-storey multi-coloured exterior in Denver with wood siding, a flat roof and a mixed roof.
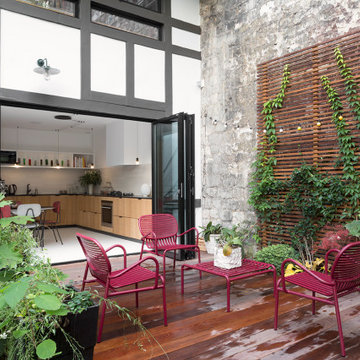
Design ideas for a mid-sized contemporary two-storey multi-coloured exterior in Paris with wood siding.
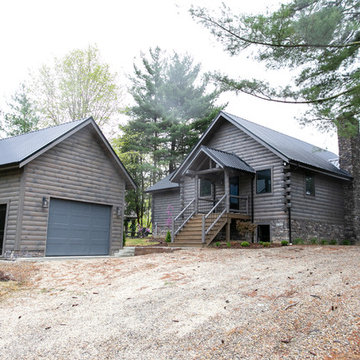
Gray Stained Log Home with Matching Garage. Gray stone covering the foundation and all the way up the chimney. Small rear stoop with stairs down the garage. Small view of the front porch and stairs.
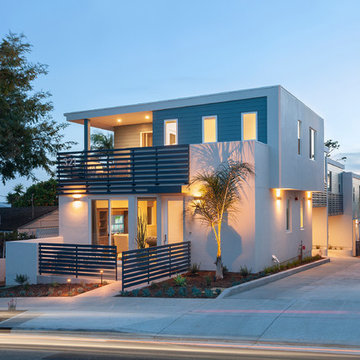
Patrick Price Photo
Photo of a mid-sized modern two-storey stucco white duplex exterior in Santa Barbara.
Photo of a mid-sized modern two-storey stucco white duplex exterior in Santa Barbara.
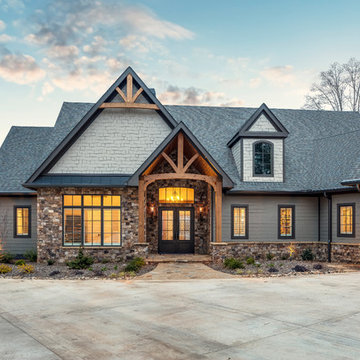
This house features an open concept floor plan, with expansive windows that truly capture the 180-degree lake views. The classic design elements, such as white cabinets, neutral paint colors, and natural wood tones, help make this house feel bright and welcoming year round.
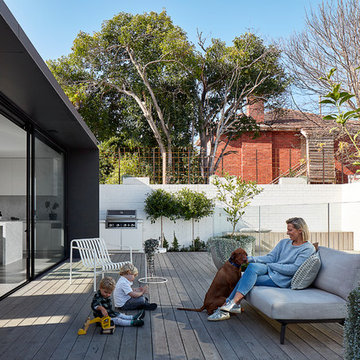
jack lovel
This is an example of a large contemporary one-storey concrete grey house exterior in Melbourne with a flat roof and a metal roof.
This is an example of a large contemporary one-storey concrete grey house exterior in Melbourne with a flat roof and a metal roof.
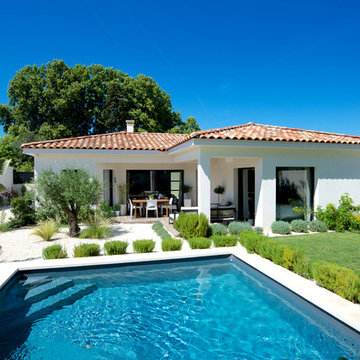
Sophie Villeger
Mid-sized contemporary one-storey concrete white house exterior in Marseille with a hip roof and a tile roof.
Mid-sized contemporary one-storey concrete white house exterior in Marseille with a hip roof and a tile roof.
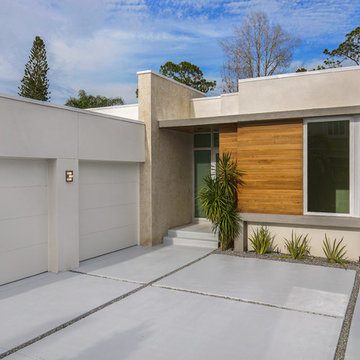
Ryan Gamma
Design ideas for a mid-sized contemporary one-storey stucco white house exterior in Tampa with a flat roof.
Design ideas for a mid-sized contemporary one-storey stucco white house exterior in Tampa with a flat roof.
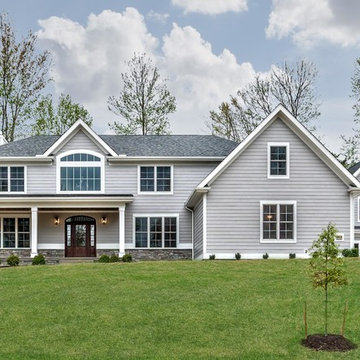
pearl gray sided home with stone water table and a separate cottage home connected by a breezeway
Inspiration for a large traditional two-storey grey house exterior in Other with concrete fiberboard siding, a hip roof and a shingle roof.
Inspiration for a large traditional two-storey grey house exterior in Other with concrete fiberboard siding, a hip roof and a shingle roof.
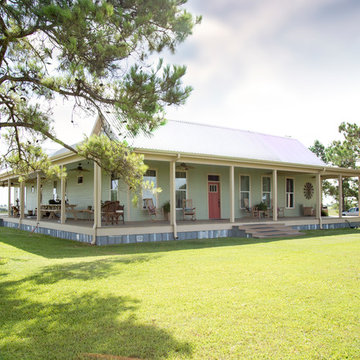
This original 2 bedroom dogtrot home was built in the late 1800s. 120 years later we completely replaced the siding, added 1400 square feet and did a full interior renovation.
Exterior Design Ideas
7