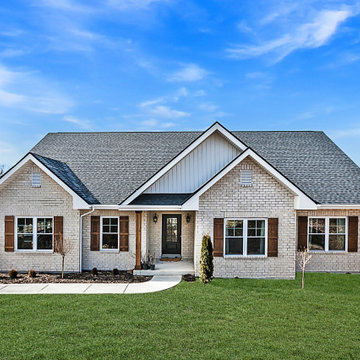Exterior Design Ideas
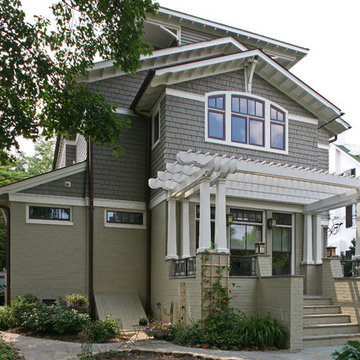
Mid-sized arts and crafts two-storey white exterior in DC Metro with stone veneer.

The exterior of this Seattle modern house designed by chadbourne + doss architects is a composition of wood, steel, and cement panel. 4 floors and a roof deck connect indoors and out and provide framed views of Portage Bay.
Photo by Benjamin Benschneider
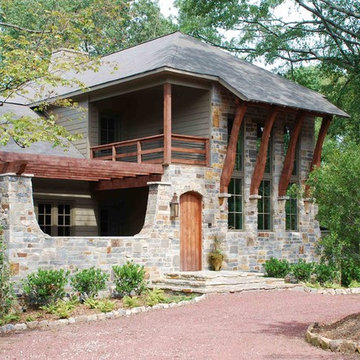
Design ideas for a mid-sized eclectic two-storey grey house exterior in Birmingham with mixed siding, a gable roof and a shingle roof.
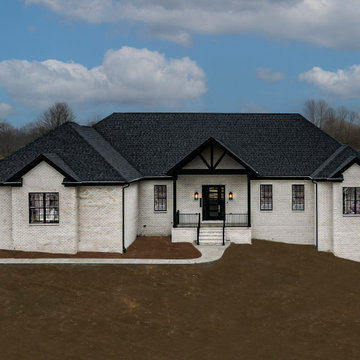
Large country two-storey brick white house exterior in Other with a hip roof, a shingle roof and a black roof.
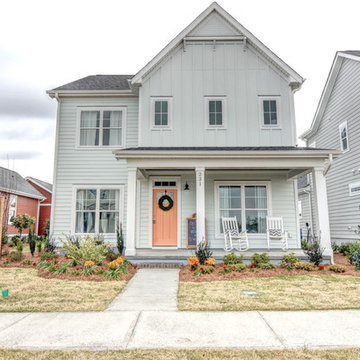
Design ideas for a small country two-storey green house exterior in Other with wood siding, a gable roof and a shingle roof.
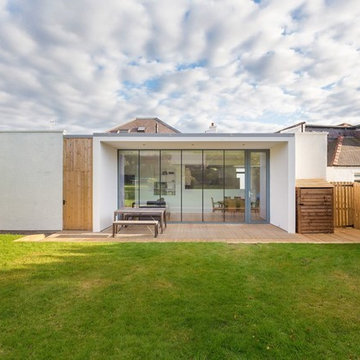
The well proportioned rear elevation has a real sense of depth, so much more interesting than a wall with windows.
Photos by Square Foot Media
Mid-sized contemporary exterior in Edinburgh.
Mid-sized contemporary exterior in Edinburgh.
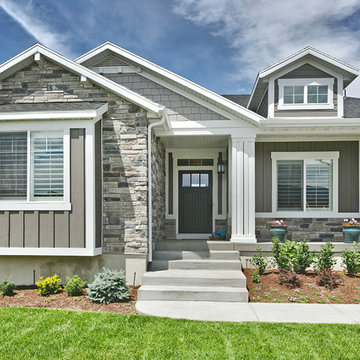
Beautiful craftsman details on this Legato in Layton, Utah by Symphony Homes.
Photo of a mid-sized arts and crafts one-storey grey house exterior in Salt Lake City with concrete fiberboard siding, a gable roof and a shingle roof.
Photo of a mid-sized arts and crafts one-storey grey house exterior in Salt Lake City with concrete fiberboard siding, a gable roof and a shingle roof.
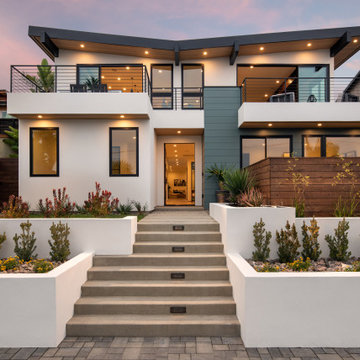
Front of home from Montgomery Avenue with view of entry steps and planters.
Inspiration for a large modern split-level green house exterior in San Diego with concrete fiberboard siding, a shed roof and a metal roof.
Inspiration for a large modern split-level green house exterior in San Diego with concrete fiberboard siding, a shed roof and a metal roof.
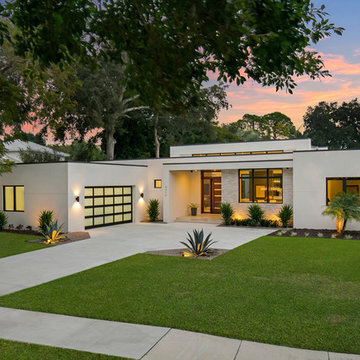
Photographer: Ryan Gamma
Inspiration for a mid-sized modern one-storey stucco white house exterior in Tampa with a flat roof.
Inspiration for a mid-sized modern one-storey stucco white house exterior in Tampa with a flat roof.
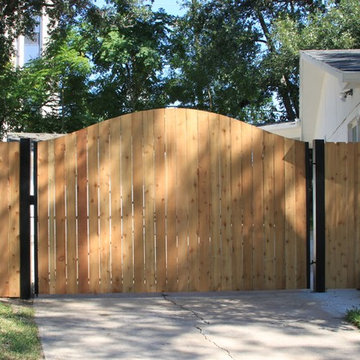
Photo of a mid-sized contemporary one-storey brick white exterior in Houston with a hip roof.
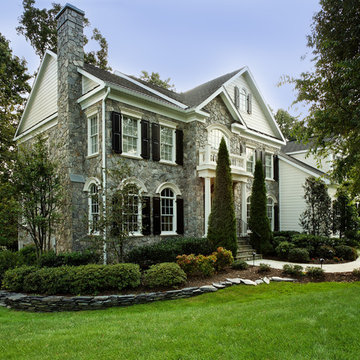
Water-damaged stucco was replaced with stone veneer, fiber-cement siding, composite trim & moldings and a variety of architectural elements.
This is an example of a large traditional two-storey grey exterior in DC Metro with a gable roof and mixed siding.
This is an example of a large traditional two-storey grey exterior in DC Metro with a gable roof and mixed siding.
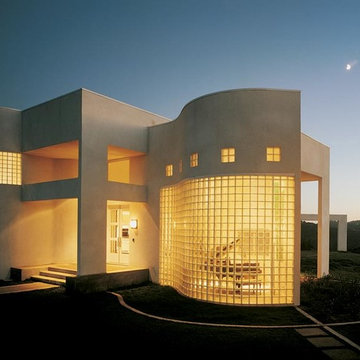
Design ideas for a mid-sized modern two-storey white exterior in Dallas with a flat roof.
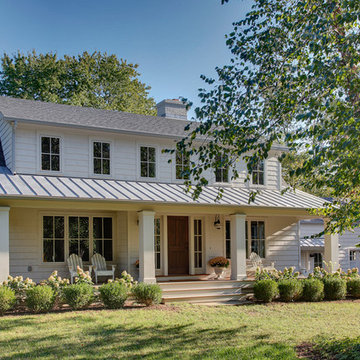
Mid-sized traditional two-storey white exterior in Bridgeport with wood siding, a gable roof and a mixed roof.

Form and function meld in this smaller footprint ranch home perfect for empty nesters or young families.
Small modern one-storey brown house exterior in Indianapolis with mixed siding, a butterfly roof, a mixed roof, a brown roof and board and batten siding.
Small modern one-storey brown house exterior in Indianapolis with mixed siding, a butterfly roof, a mixed roof, a brown roof and board and batten siding.
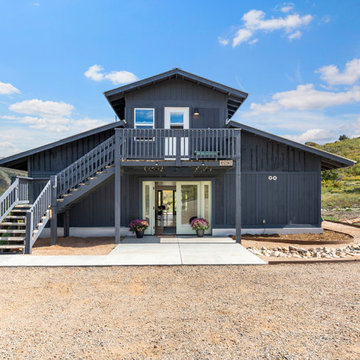
Harmony Barn was formerly a horse barn in Southwest Colorado that was completely remodeled to become a gathering and event space for the community
Mid-sized arts and crafts blue exterior in Denver with wood siding and board and batten siding.
Mid-sized arts and crafts blue exterior in Denver with wood siding and board and batten siding.
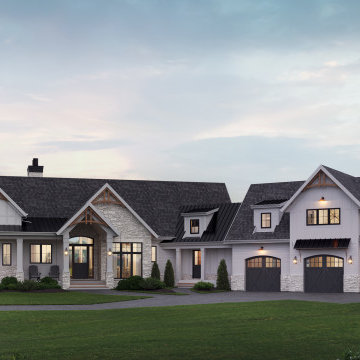
This traditional two-story luxury home is spacious yet cozy with a welcoming exterior featuring stone, decorative panelling, and an impressive covered entry. A simple roofline allows the details, including cedar accents and beautiful columns, to stand out. Dark doors and window frames contrast beautifully with white exterior cladding and light-coloured stone. Each window has a unique view of the stunning surrounding property. Two balconies, a huge back deck for entertaining, and a patio all overlook a lovely pond to the rear of the house. The large, three-bay garage features a dedicated workspace, and above the garage is a one-bedroom guest suite
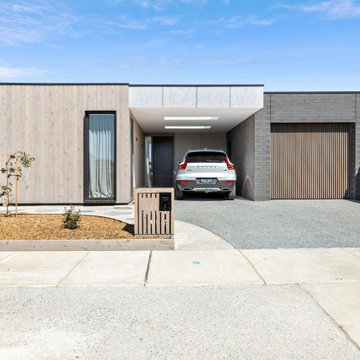
Mid-sized one-storey house exterior in Geelong with mixed siding, a flat roof, a metal roof and a grey roof.
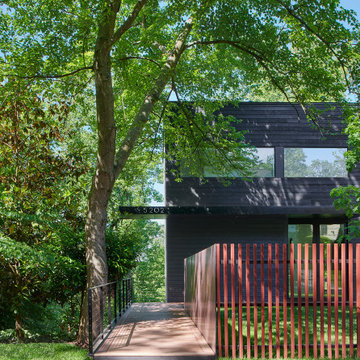
Project Overview:
(via Architectural Record) The four-story house was designed to fit into the compact site on the footprint of a pre-existing house that was razed because it was structurally unsound. Architect Robert Gurney designed the four-bedroom, three-bathroom house to appear to be two-stories when viewed from the street. At the rear, facing the Potomac River, the steep grade allowed the architect to add two additional floors below the main house with minimum intrusion into the wooded site. The house is anchored by two concrete end walls, extending the four-story height. Wood framed walls clad in charred Shou Sugi Ban connect the two concrete walls on the street side of the house while the rear elevation, facing southwest, is largely glass.
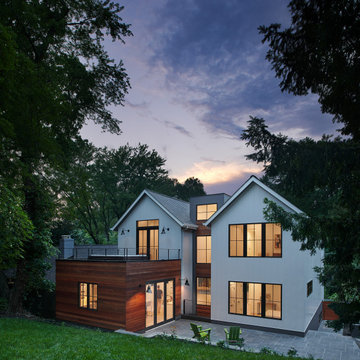
This is an example of a large contemporary one-storey white house exterior in DC Metro with wood siding, a gable roof, a shingle roof and a black roof.
Exterior Design Ideas
8
