Exterior Design Ideas
Refine by:
Budget
Sort by:Popular Today
121 - 140 of 106,334 photos
Item 1 of 2
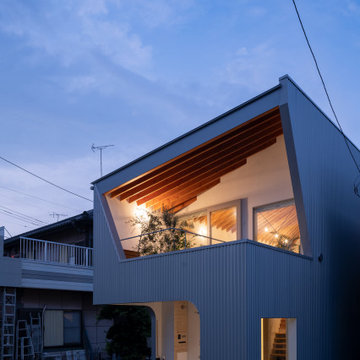
夜景
Photo by Masao Nishikawa
This is an example of a mid-sized modern two-storey house exterior in Tokyo with a metal roof.
This is an example of a mid-sized modern two-storey house exterior in Tokyo with a metal roof.
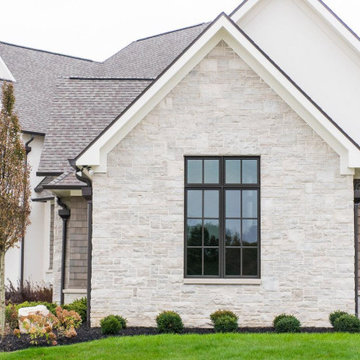
Empire real thin stone veneer from the Quarry Mill adds modern elegance to this stunning residential home. Empire natural stone veneer consists of mild shades of gray and a consistent sandstone texture. This stone comes in various sizes of mostly rectangular-shaped stones with squared edges. Empire is a great stone to create a brick wall layout while still creating a natural look and feel. As a result, it works well for large and small projects like accent walls, exterior siding, and features like mailboxes. The light colors will blend well with any décor and provide a neutral backing to any space.
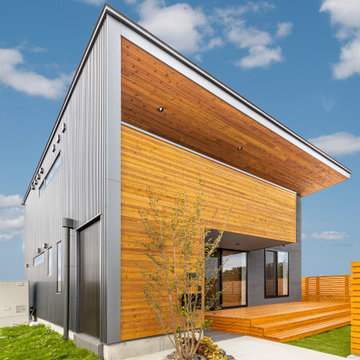
Design ideas for a mid-sized contemporary two-storey black house exterior in Other with mixed siding, a shed roof and a metal roof.
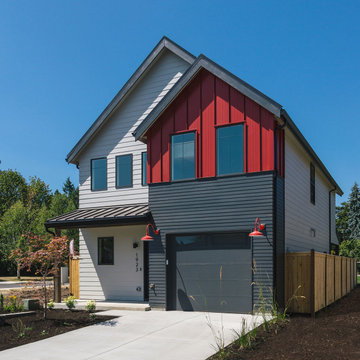
We added a bold siding to this home as a nod to the red barns. We love that it sets this home apart and gives it unique characteristics while also being modern and luxurious.
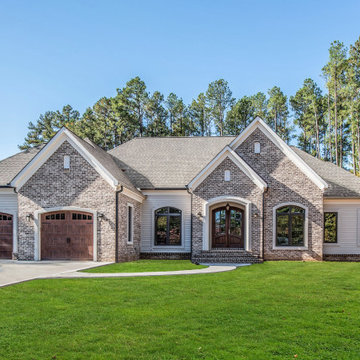
The Charlotte at Argyle Heights | J. Hall Homes, Inc.
Large one-storey brick beige house exterior in DC Metro with a gable roof and a shingle roof.
Large one-storey brick beige house exterior in DC Metro with a gable roof and a shingle roof.
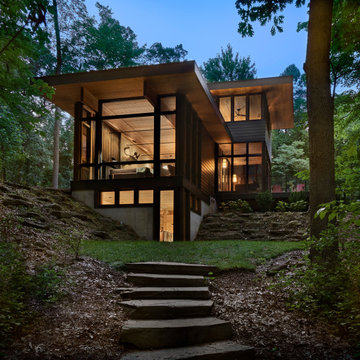
The site's privacy permitted the use of extensive glass. Overhangs were calibrated to minimize summer heat gain.
Inspiration for a mid-sized country three-storey black house exterior in Chicago with concrete fiberboard siding, a flat roof and a green roof.
Inspiration for a mid-sized country three-storey black house exterior in Chicago with concrete fiberboard siding, a flat roof and a green roof.
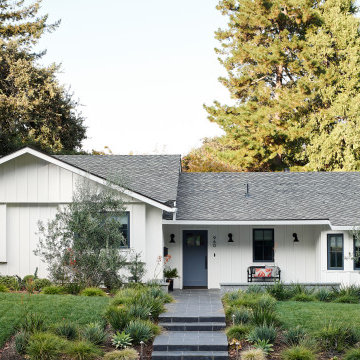
The exterior of this home was update to reflect the farmhouse style with new board and batten siding, Marvin windows and doors and updated landscaping and entry featuring bluestone.
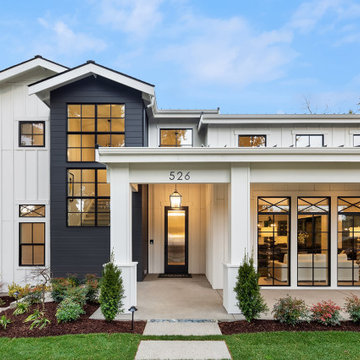
Enfort Homes - 2019
Design ideas for a large country two-storey white house exterior in Seattle.
Design ideas for a large country two-storey white house exterior in Seattle.
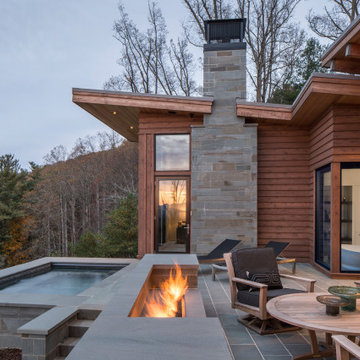
Inspiration for a mid-sized modern two-storey brown house exterior in Other with wood siding, a shed roof and a metal roof.
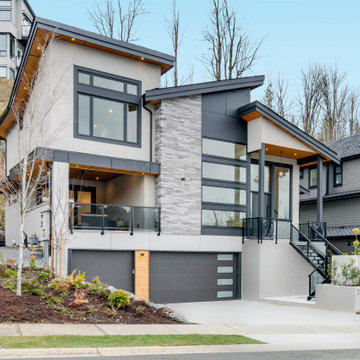
A contemporary new construction home located in Abbotsford, BC. The exterior body is mainly acrylic stucco (X-202-3E) and Hardie Panel painted in Benjamin Moore Black Tar (2126-10) & Eldorado Ledgestone33 Beach Pebble.
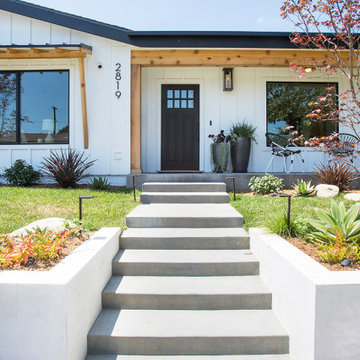
Project for Kristy Elaine, Keller Williams
Inspiration for a mid-sized country one-storey white house exterior in Los Angeles with mixed siding, a gable roof and a shingle roof.
Inspiration for a mid-sized country one-storey white house exterior in Los Angeles with mixed siding, a gable roof and a shingle roof.
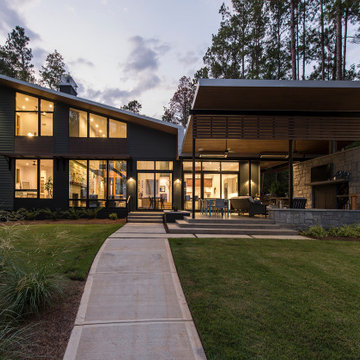
We designed this 3,162 square foot home for empty-nesters who love lake life. Functionally, the home accommodates multiple generations. Elderly in-laws stay for prolonged periods, and the homeowners are thinking ahead to their own aging in place. This required two master suites on the first floor. Accommodations were made for visiting children upstairs. Aside from the functional needs of the occupants, our clients desired a home which maximizes indoor connection to the lake, provides covered outdoor living, and is conducive to entertaining. Our concept celebrates the natural surroundings through materials, views, daylighting, and building massing.
We placed all main public living areas along the rear of the house to capitalize on the lake views while efficiently stacking the bedrooms and bathrooms in a two-story side wing. Secondary support spaces are integrated across the front of the house with the dramatic foyer. The front elevation, with painted green and natural wood siding and soffits, blends harmoniously with wooded surroundings. The lines and contrasting colors of the light granite wall and silver roofline draws attention toward the entry and through the house to the real focus: the water. The one-story roof over the garage and support spaces takes flight at the entry, wraps the two-story wing, turns, and soars again toward the lake as it approaches the rear patio. The granite wall extending from the entry through the interior living space is mirrored along the opposite end of the rear covered patio. These granite bookends direct focus to the lake.
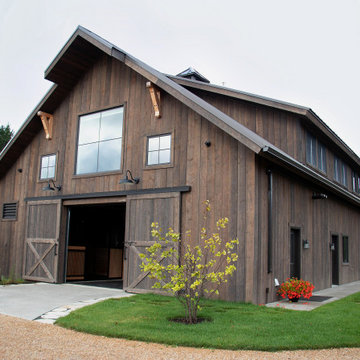
Barn Pros Denali barn apartment model in a 36' x 60' footprint with Ranchwood rustic siding, Classic Equine stalls and Dutch doors. Construction by Red Pine Builders www.redpinebuilders.com
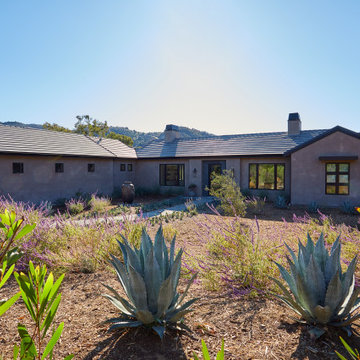
Large contemporary one-storey stucco beige house exterior in Dallas with a hip roof and a tile roof.
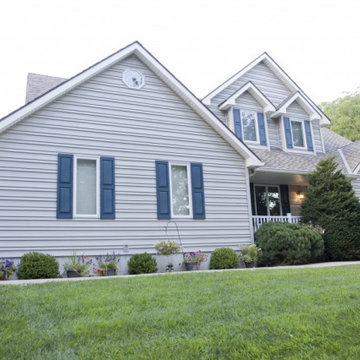
Inspiration for a large arts and crafts two-storey white house exterior in Chicago with metal siding, a gable roof and a shingle roof.
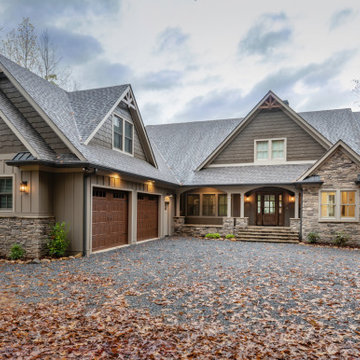
This Craftsman lake view home is a perfectly peaceful retreat. It features a two story deck, board and batten accents inside and out, and rustic stone details.
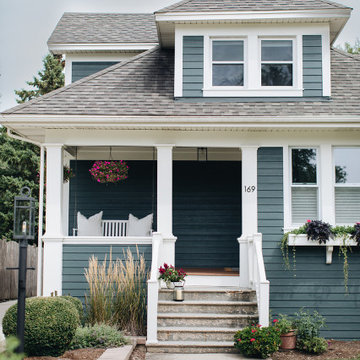
Inspiration for a mid-sized traditional two-storey green house exterior in Chicago with concrete fiberboard siding and a shingle roof.
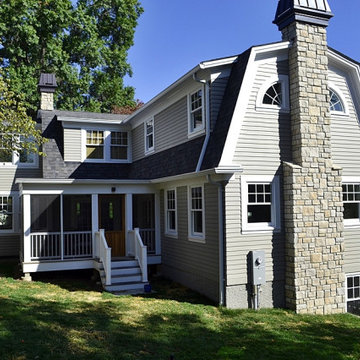
We added a 3 story addition to this 1920's Dutch colonial style home. The addition consisted of an unfinished basement/future playroom, a main floor kitchen and family room and a master suite above. We also added a screened porch with double french doors that became the transition between the existing living room, the new kitchen addition and the backyard. We matched the interior and exterior details of the original home to create a seamless addition.
Photos- Chris Marshall & Sole Van Emden
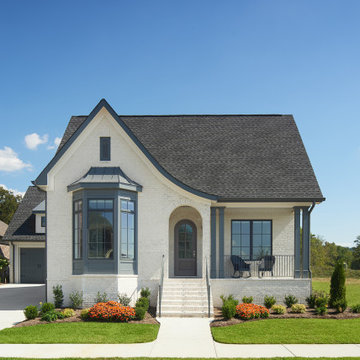
Charming cottage featuring Winter Haven brick using Federal White mortar.
Traditional brick white house exterior in Other with a shingle roof.
Traditional brick white house exterior in Other with a shingle roof.
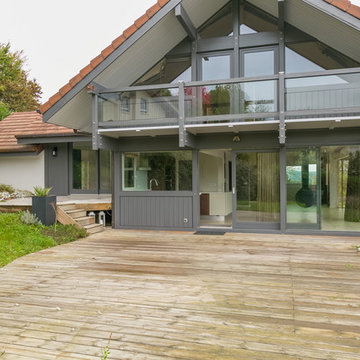
extension en ossature bois de 50 m² attenant à un chalet contemporain en remplacement d'un garage. Création d'une chambre avec dressing et salle de bain, modification de l'entrée. Contrainte PLU de tuile et pente de toit, intégration de l'extension au style du chalet. Changement de couleur des façades, modernisation de l'aspect général.
Exterior Design Ideas
7