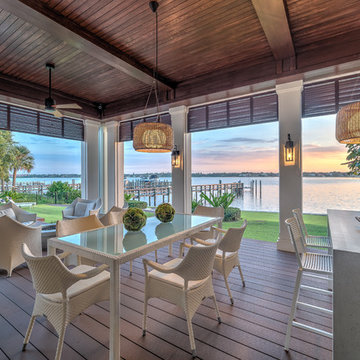Exterior Design Ideas
Refine by:
Budget
Sort by:Popular Today
121 - 140 of 52,070 photos
Item 1 of 4
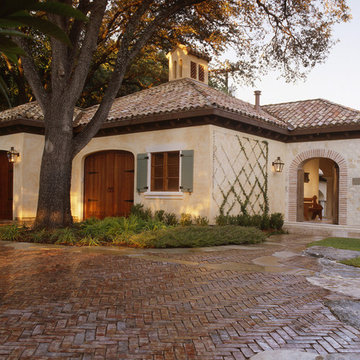
Inspiration for a mid-sized mediterranean two-storey beige house exterior in Austin with stone veneer, a shingle roof and a gable roof.
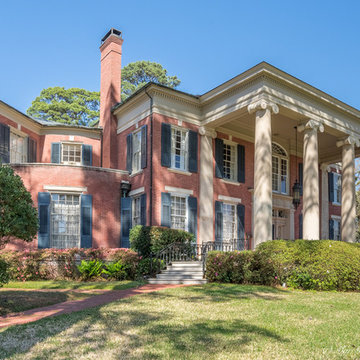
Photo of an expansive traditional two-storey brick red exterior in New Orleans with a clipped gable roof.
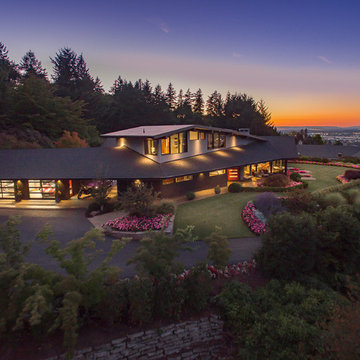
Aerial view of the house and property.
Chad Beecroft
Inspiration for a large midcentury two-storey black exterior in Portland with wood siding and a gable roof.
Inspiration for a large midcentury two-storey black exterior in Portland with wood siding and a gable roof.
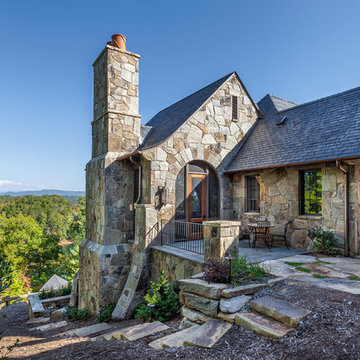
This charming European-inspired home juxtaposes old-world architecture with more contemporary details. The exterior is primarily comprised of granite stonework with limestone accents. The stair turret provides circulation throughout all three levels of the home, and custom iron windows afford expansive lake and mountain views. The interior features custom iron windows, plaster walls, reclaimed heart pine timbers, quartersawn oak floors and reclaimed oak millwork.
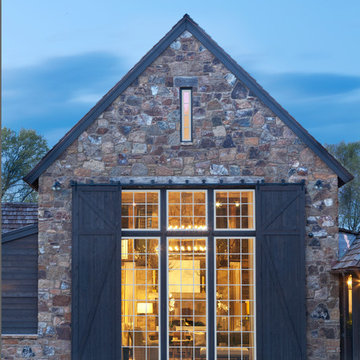
Designed to appear as a barn and function as an entertainment space and provide places for guests to stay. Once the estate is complete this will look like the barn for the property. Inspired by old stone Barns of New England we used reclaimed wood timbers and siding inside.
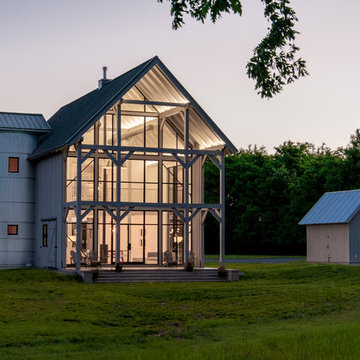
This is an example of a large country two-storey white house exterior in Baltimore with wood siding, a gable roof and a metal roof.
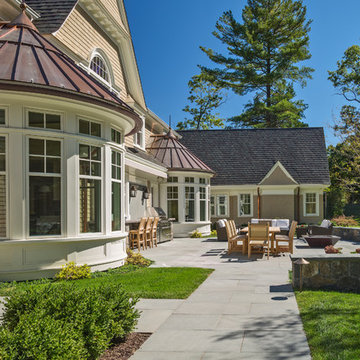
Built by Sanford Custom Builders and custom designed by Jan Gleysteen Architects, this classical shingle and stone home offers finely crafted architectural details throughout. The home is situated on a gentle knoll and is approached by a circular receiving court. Amenities include 5 en-suite bedrooms including a master bedroom with adjoining luxurious spa bath, walk up office suite with additional bath, media/movie theater room, step-down mahogany family room, first floor office with wood paneling and barrel vaulted ceilings. On the lower level there is a gym, wet bar and billiard room.
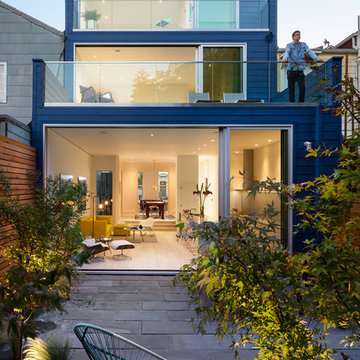
Adam Rouse
Design ideas for a mid-sized contemporary three-storey blue house exterior in San Francisco with wood siding, a flat roof and a mixed roof.
Design ideas for a mid-sized contemporary three-storey blue house exterior in San Francisco with wood siding, a flat roof and a mixed roof.
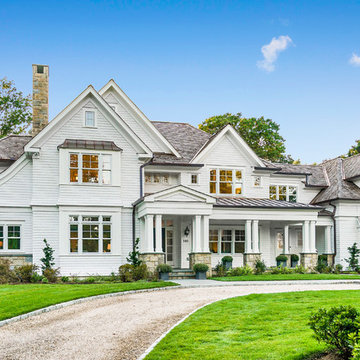
Interior/Exterior finishes by Monique Varsames of Moka Design
Furniture staged by Stage to Show
Photography by Frank Ambrosino
Expansive traditional two-storey white exterior in New York with wood siding and a gable roof.
Expansive traditional two-storey white exterior in New York with wood siding and a gable roof.
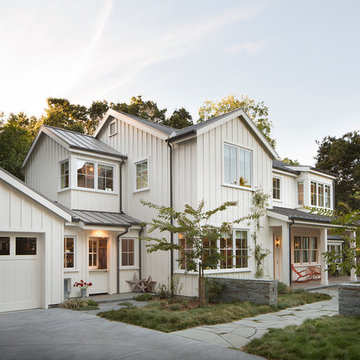
Paul Dyer
Inspiration for a large country two-storey white exterior in San Francisco with wood siding and a gable roof.
Inspiration for a large country two-storey white exterior in San Francisco with wood siding and a gable roof.
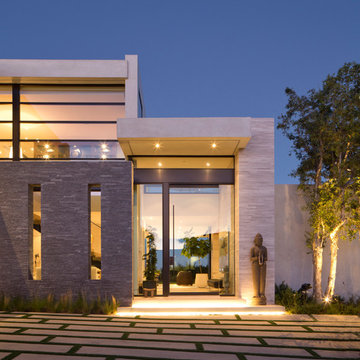
Nick Springett Photography
Photo of an expansive contemporary two-storey beige house exterior in Los Angeles with stone veneer and a flat roof.
Photo of an expansive contemporary two-storey beige house exterior in Los Angeles with stone veneer and a flat roof.
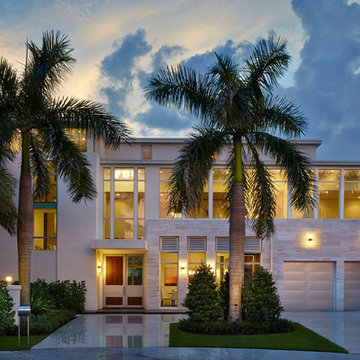
This is an example of an expansive contemporary split-level beige exterior in Miami with a flat roof and mixed siding.
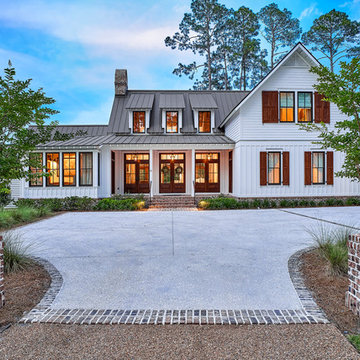
Lisa Carroll
This is an example of a large country two-storey white exterior in Atlanta with concrete fiberboard siding, a gable roof, a metal roof and a grey roof.
This is an example of a large country two-storey white exterior in Atlanta with concrete fiberboard siding, a gable roof, a metal roof and a grey roof.
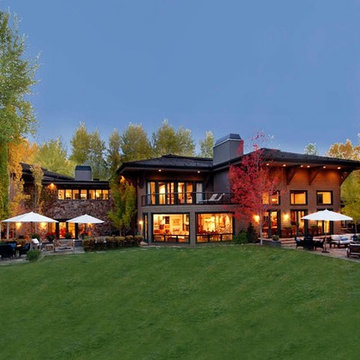
Inspiration for an expansive contemporary two-storey beige house exterior in Other with stone veneer, a hip roof and a shingle roof.
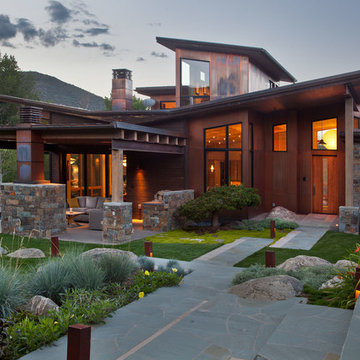
This Japanese inspired ranch home in Lake Creek is LEED® Gold certified and features angled roof lines with stone, copper and wood siding.
Inspiration for an expansive asian two-storey brown exterior in Denver with mixed siding and a shed roof.
Inspiration for an expansive asian two-storey brown exterior in Denver with mixed siding and a shed roof.
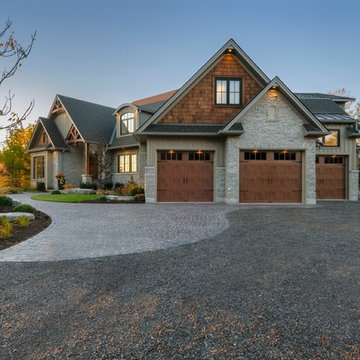
Photo of a large arts and crafts two-storey multi-coloured house exterior in Cincinnati with mixed siding, a gable roof and a mixed roof.
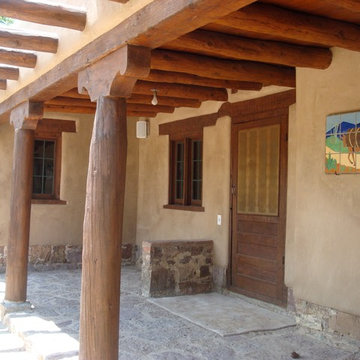
Photo of a large two-storey adobe brown house exterior in Albuquerque with a gable roof and a mixed roof.
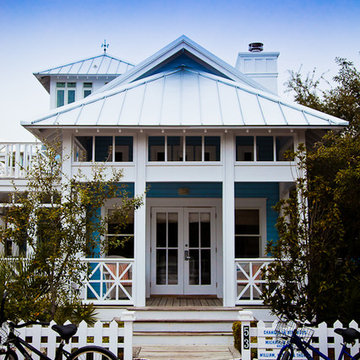
www.michaelallenphotography.com
Design ideas for a large beach style three-storey white exterior in Miami with wood siding and a gable roof.
Design ideas for a large beach style three-storey white exterior in Miami with wood siding and a gable roof.
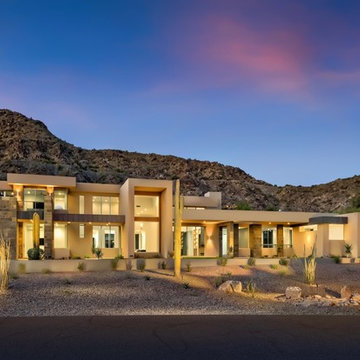
The unique opportunity and challenge for the Joshua Tree project was to enable the architecture to prioritize views. Set in the valley between Mummy and Camelback mountains, two iconic landforms located in Paradise Valley, Arizona, this lot “has it all” regarding views. The challenge was answered with what we refer to as the desert pavilion.
This highly penetrated piece of architecture carefully maintains a one-room deep composition. This allows each space to leverage the majestic mountain views. The material palette is executed in a panelized massing composition. The home, spawned from mid-century modern DNA, opens seamlessly to exterior living spaces providing for the ultimate in indoor/outdoor living.
Project Details:
Architecture: Drewett Works, Scottsdale, AZ // C.P. Drewett, AIA, NCARB // www.drewettworks.com
Builder: Bedbrock Developers, Paradise Valley, AZ // http://www.bedbrock.com
Interior Designer: Est Est, Scottsdale, AZ // http://www.estestinc.com
Photographer: Michael Duerinckx, Phoenix, AZ // www.inckx.com
Exterior Design Ideas
7
