Exterior Design Ideas with Four or More Storeys
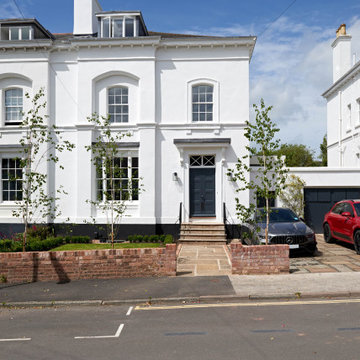
This is an example of a mid-sized traditional stucco white duplex exterior in Devon with four or more storeys, a hip roof and a tile roof.
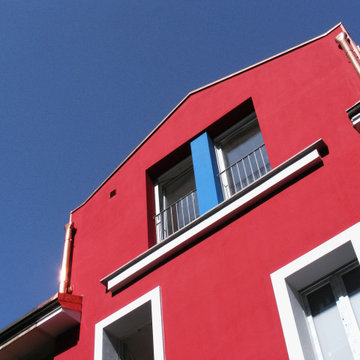
Design ideas for a scandinavian red townhouse exterior in Milan with four or more storeys, a gable roof and a metal roof.
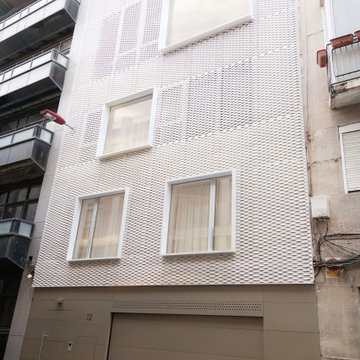
Fachada de vivienda unifamiliar entre medianeras. Fachada ventilada de celosía a base de chapa perforada blanca y grandes ventanales. El zócalo está revestido en aluminio anodizado e integra la puerta de garaje y la puerta peatonal.
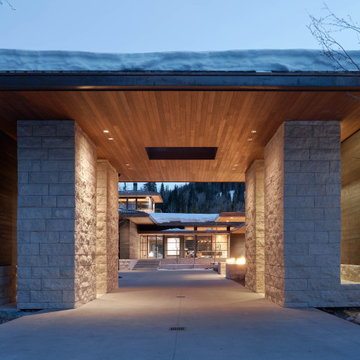
This is an example of an expansive modern beige house exterior in Salt Lake City with four or more storeys, stone veneer, a hip roof, a metal roof and a brown roof.
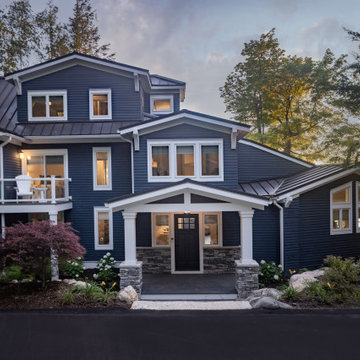
Design ideas for a large traditional blue house exterior in Other with four or more storeys, vinyl siding, a metal roof and a grey roof.
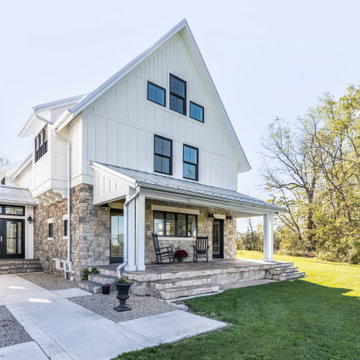
This modern farmhouse is a custom home in Findlay, Ohio.
Large country white house exterior in Columbus with four or more storeys, concrete fiberboard siding, a gable roof, a metal roof, a grey roof and board and batten siding.
Large country white house exterior in Columbus with four or more storeys, concrete fiberboard siding, a gable roof, a metal roof, a grey roof and board and batten siding.

Balancing coziness with this impressive fiber cement exterior design in mustard color.
Inspiration for an expansive modern orange apartment exterior in Seattle with four or more storeys, concrete fiberboard siding, a flat roof, a mixed roof, a white roof and board and batten siding.
Inspiration for an expansive modern orange apartment exterior in Seattle with four or more storeys, concrete fiberboard siding, a flat roof, a mixed roof, a white roof and board and batten siding.
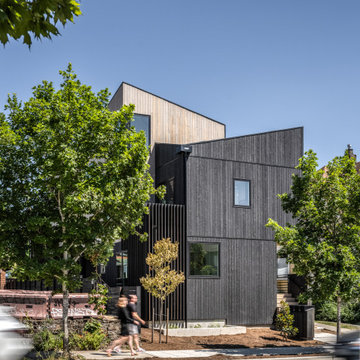
Front entry
Modern black house exterior in Seattle with four or more storeys, wood siding, a gable roof, a mixed roof and a black roof.
Modern black house exterior in Seattle with four or more storeys, wood siding, a gable roof, a mixed roof and a black roof.
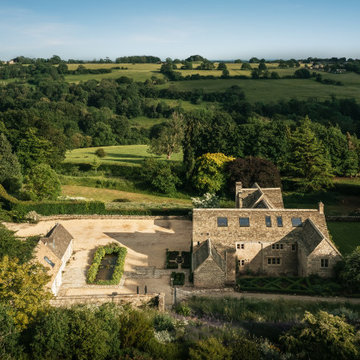
Design ideas for a country brick beige house exterior in Gloucestershire with four or more storeys and a gable roof.

Mid-sized modern stucco black townhouse exterior in Munich with four or more storeys, a gable roof, a tile roof and a red roof.
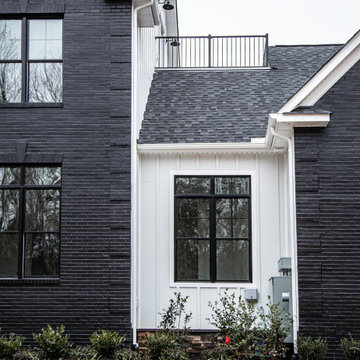
The exteriors of a new modern farmhouse home construction in Manakin-Sabot, VA.
Inspiration for a large country multi-coloured house exterior in DC Metro with four or more storeys, mixed siding, a gable roof, a mixed roof, a black roof and board and batten siding.
Inspiration for a large country multi-coloured house exterior in DC Metro with four or more storeys, mixed siding, a gable roof, a mixed roof, a black roof and board and batten siding.
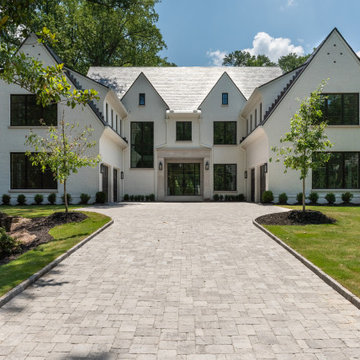
Photo of a contemporary brick white house exterior in Atlanta with four or more storeys.
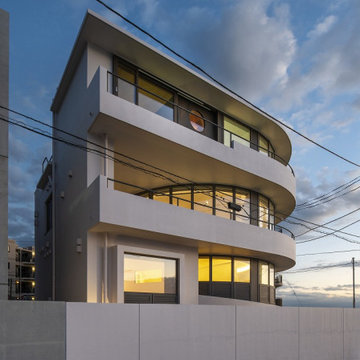
This is an example of a mid-sized mediterranean pink house exterior in Yokohama with four or more storeys.
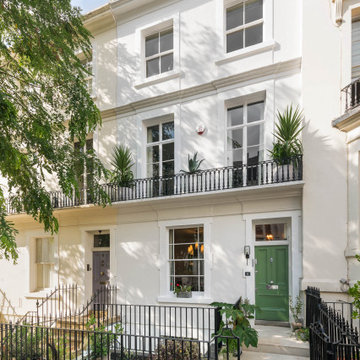
This is an example of a mid-sized transitional stucco white townhouse exterior in London with four or more storeys and a butterfly roof.
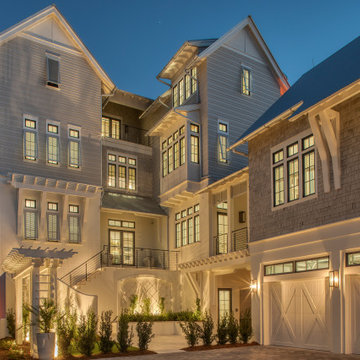
Inspiration for a large beach style grey house exterior in Other with four or more storeys, mixed siding, a gable roof, a metal roof, a grey roof and board and batten siding.
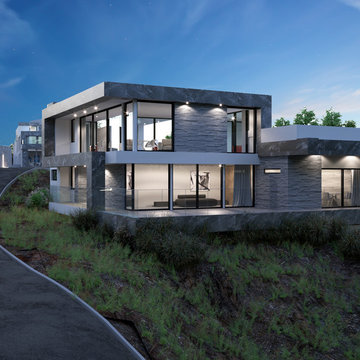
This is an example of an expansive modern grey house exterior in Los Angeles with four or more storeys, stone veneer, a flat roof, a metal roof and a black roof.
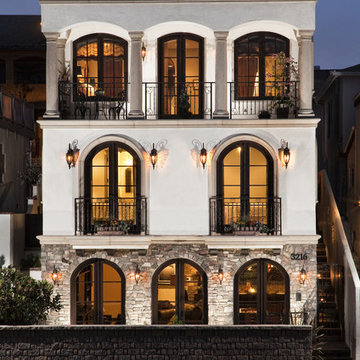
New custom house with panoramic ocean views one block off The Strand in Hermosa Beach, California. Custom built by Hollingsworth-Witteman Construction.
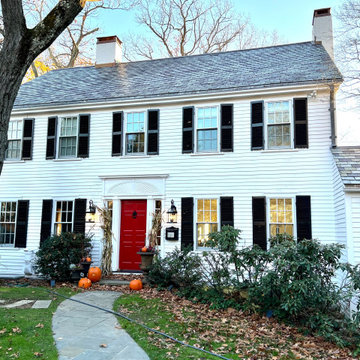
Originally designed by renowned architect Miles Standish in 1930, this gorgeous New England Colonial underwent a 1960s addition by Richard Wills of the elite Royal Barry Wills architecture firm - featured in Life Magazine in both 1938 & 1946 for his classic Cape Cod & Colonial home designs. The addition included an early American pub w/ beautiful pine-paneled walls, full bar, fireplace & abundant seating as well as a country living room.
We Feng Shui'ed and refreshed this classic home, providing modern touches, but remaining true to the original architect's vision.
On the front door: Heritage Red by Benjamin Moore.
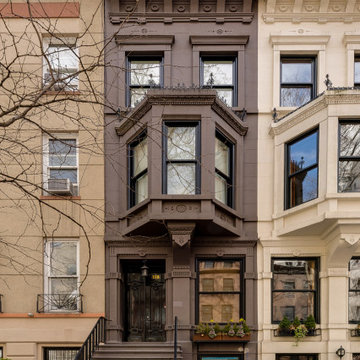
Inspiration for a traditional townhouse exterior in New York with four or more storeys.
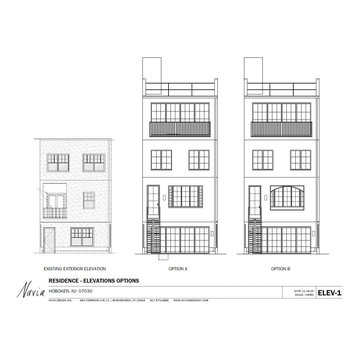
Offering client exterior window and door options for the fourth floor addition and roof top. Stucco material in back and brick material in front of historic townhouse.
Interior design concepts to follow!
Exterior Design Ideas with Four or More Storeys
6