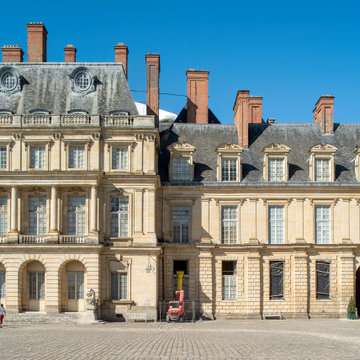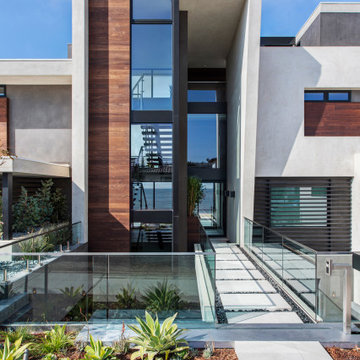Exterior Design Ideas with Four or More Storeys
Refine by:
Budget
Sort by:Popular Today
81 - 100 of 1,523 photos
Item 1 of 2
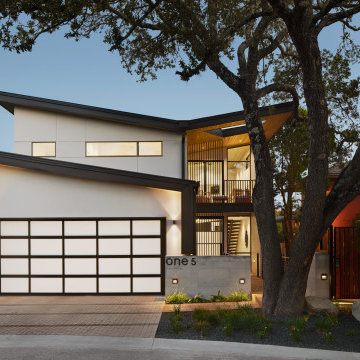
Design ideas for a mid-sized modern stucco white house exterior in Austin with four or more storeys, a butterfly roof, a metal roof and a black roof.
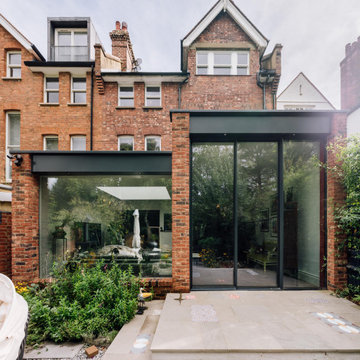
Design ideas for a contemporary brick townhouse exterior in London with four or more storeys.
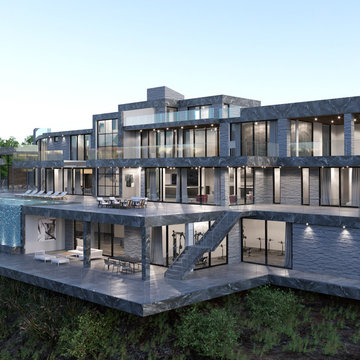
Photo of an expansive modern grey house exterior in Los Angeles with four or more storeys, stone veneer, a flat roof, a metal roof and a black roof.
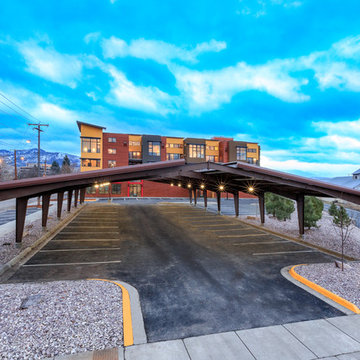
Photo of an expansive contemporary apartment exterior in Other with four or more storeys and concrete fiberboard siding.
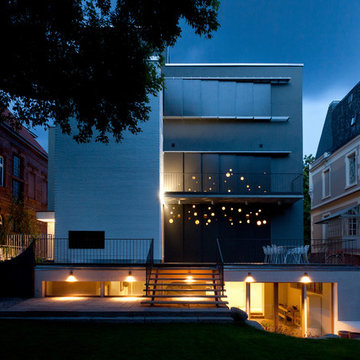
C. Dammert
Design ideas for an expansive contemporary stucco grey exterior in Other with four or more storeys and a flat roof.
Design ideas for an expansive contemporary stucco grey exterior in Other with four or more storeys and a flat roof.
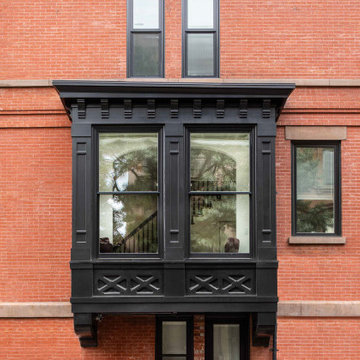
Photo of a mid-sized transitional brick brown townhouse exterior in New York with four or more storeys and a flat roof.
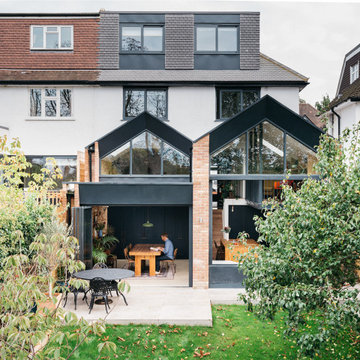
Extension and refurbishment of a semi-detached house in Hern Hill.
Extensions are modern using modern materials whilst being respectful to the original house and surrounding fabric.
Views to the treetops beyond draw occupants from the entrance, through the house and down to the double height kitchen at garden level.
From the playroom window seat on the upper level, children (and adults) can climb onto a play-net suspended over the dining table.
The mezzanine library structure hangs from the roof apex with steel structure exposed, a place to relax or work with garden views and light. More on this - the built-in library joinery becomes part of the architecture as a storage wall and transforms into a gorgeous place to work looking out to the trees. There is also a sofa under large skylights to chill and read.
The kitchen and dining space has a Z-shaped double height space running through it with a full height pantry storage wall, large window seat and exposed brickwork running from inside to outside. The windows have slim frames and also stack fully for a fully indoor outdoor feel.
A holistic retrofit of the house provides a full thermal upgrade and passive stack ventilation throughout. The floor area of the house was doubled from 115m2 to 230m2 as part of the full house refurbishment and extension project.
A huge master bathroom is achieved with a freestanding bath, double sink, double shower and fantastic views without being overlooked.
The master bedroom has a walk-in wardrobe room with its own window.
The children's bathroom is fun with under the sea wallpaper as well as a separate shower and eaves bath tub under the skylight making great use of the eaves space.
The loft extension makes maximum use of the eaves to create two double bedrooms, an additional single eaves guest room / study and the eaves family bathroom.
5 bedrooms upstairs.
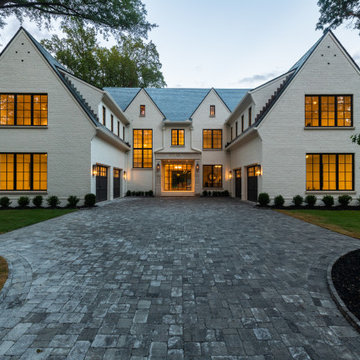
Photo of a transitional brick white house exterior in Atlanta with four or more storeys.
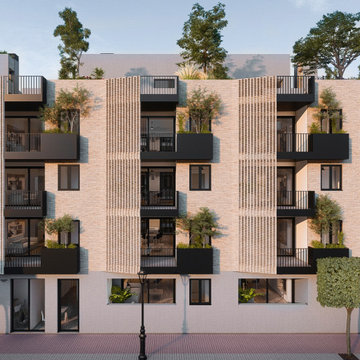
Design ideas for a modern brown apartment exterior in Other with four or more storeys.
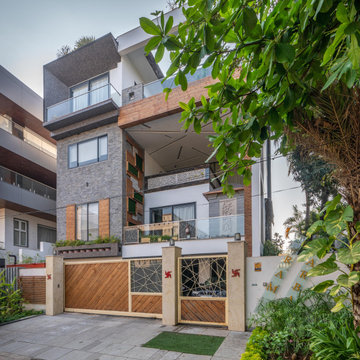
Inspiration for an asian grey house exterior in Hyderabad with four or more storeys and mixed siding.
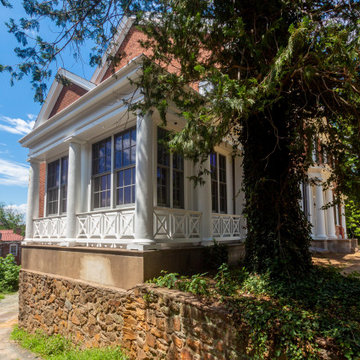
Large traditional brick red house exterior in Other with four or more storeys and a hip roof.

Extension and refurbishment of a semi-detached house in Hern Hill.
Extensions are modern using modern materials whilst being respectful to the original house and surrounding fabric.
Views to the treetops beyond draw occupants from the entrance, through the house and down to the double height kitchen at garden level.
From the playroom window seat on the upper level, children (and adults) can climb onto a play-net suspended over the dining table.
The mezzanine library structure hangs from the roof apex with steel structure exposed, a place to relax or work with garden views and light. More on this - the built-in library joinery becomes part of the architecture as a storage wall and transforms into a gorgeous place to work looking out to the trees. There is also a sofa under large skylights to chill and read.
The kitchen and dining space has a Z-shaped double height space running through it with a full height pantry storage wall, large window seat and exposed brickwork running from inside to outside. The windows have slim frames and also stack fully for a fully indoor outdoor feel.
A holistic retrofit of the house provides a full thermal upgrade and passive stack ventilation throughout. The floor area of the house was doubled from 115m2 to 230m2 as part of the full house refurbishment and extension project.
A huge master bathroom is achieved with a freestanding bath, double sink, double shower and fantastic views without being overlooked.
The master bedroom has a walk-in wardrobe room with its own window.
The children's bathroom is fun with under the sea wallpaper as well as a separate shower and eaves bath tub under the skylight making great use of the eaves space.
The loft extension makes maximum use of the eaves to create two double bedrooms, an additional single eaves guest room / study and the eaves family bathroom.
5 bedrooms upstairs.

The project includes 8 townhouses (that are independently owned as single family homes), developed as 4 individual buildings. Each house has 4 stories, including a large deck off a family room on the fourth floor featuring commanding views of the city and mountains beyond
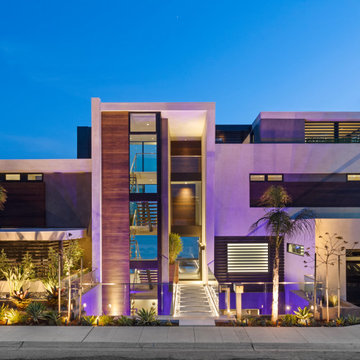
Photo of a large contemporary multi-coloured house exterior in San Diego with four or more storeys.

Rear exterior looking back towards the house from the small walled garden.
Inspiration for a large eclectic brick townhouse exterior in London with four or more storeys, a gable roof, a tile roof and a blue roof.
Inspiration for a large eclectic brick townhouse exterior in London with four or more storeys, a gable roof, a tile roof and a blue roof.

The master suite has a top floor balcony where we added a green glass guardrail to match the green panels on the facade.
This is an example of a small modern grey townhouse exterior in Boston with four or more storeys, wood siding, a gambrel roof, a mixed roof, a grey roof and clapboard siding.
This is an example of a small modern grey townhouse exterior in Boston with four or more storeys, wood siding, a gambrel roof, a mixed roof, a grey roof and clapboard siding.
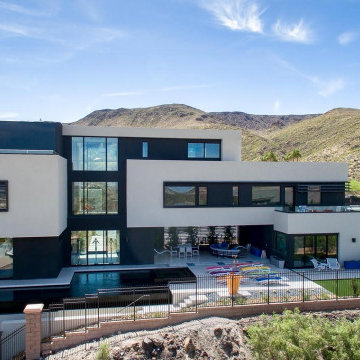
Design ideas for an expansive modern stucco white house exterior in Las Vegas with four or more storeys, a flat roof and a white roof.
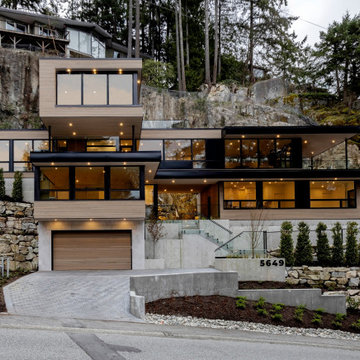
The front exterior of this modern custom home, situated on a very steep slop site in West Vancouver. You can see the home situated on top of the rock face, which was the original primary dwelling before we subdivided the lot and designed the Westport Residence.
Exterior Design Ideas with Four or More Storeys
5
