All Siding Materials Exterior Design Ideas
Refine by:
Budget
Sort by:Popular Today
61 - 80 of 383,399 photos
Item 1 of 2
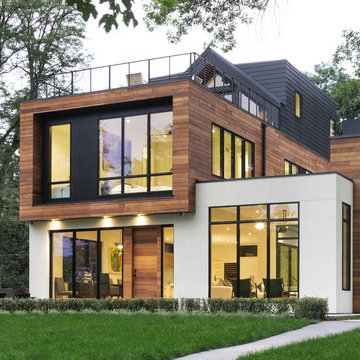
Inspiration for a contemporary three-storey multi-coloured house exterior in Minneapolis with a flat roof and mixed siding.
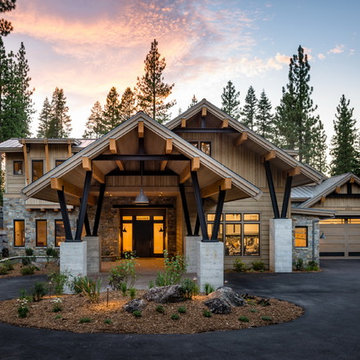
Design ideas for a country two-storey brown house exterior in Sacramento with wood siding, a gable roof and a mixed roof.
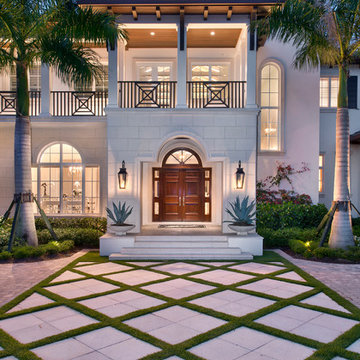
Photo of an expansive tropical two-storey beige exterior in Miami with mixed siding.
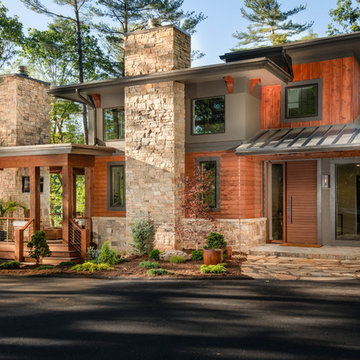
Design ideas for a large country three-storey multi-coloured house exterior in Other with mixed siding, a shed roof and a metal roof.
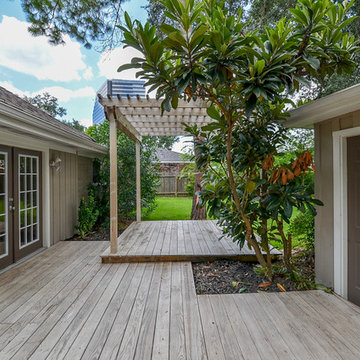
This was a total remodel that we completed in Walnut Bend. The exterior features new vinyl windows, a new two level deck with arbor, and a total re-painted with Sherwin Williams Perfect Greige
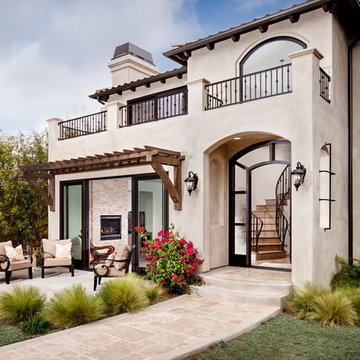
Photo of a large mediterranean two-storey stucco white house exterior in San Diego with a gable roof and a tile roof.
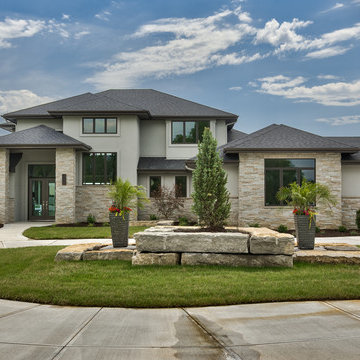
Amoura Productions
This is an example of a modern two-storey stucco exterior in Omaha.
This is an example of a modern two-storey stucco exterior in Omaha.
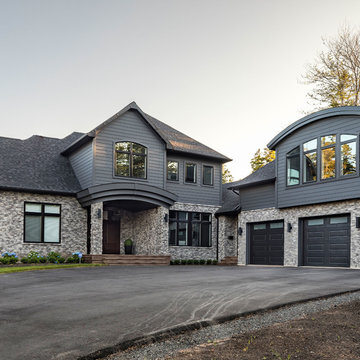
Celect 7" clapboard siding in Wrought Iron.
Inspiration for a contemporary grey house exterior in Toronto with vinyl siding.
Inspiration for a contemporary grey house exterior in Toronto with vinyl siding.
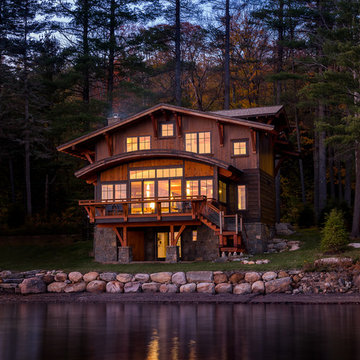
Country three-storey brown house exterior in Boston with mixed siding, a gable roof and a shingle roof.
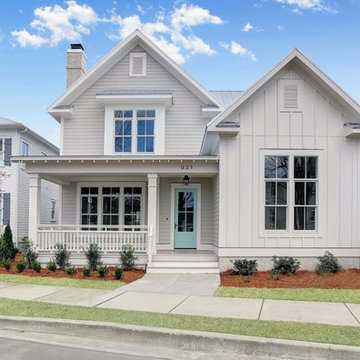
Inspiration for a country two-storey grey house exterior in Wilmington with vinyl siding, a gable roof and a metal roof.
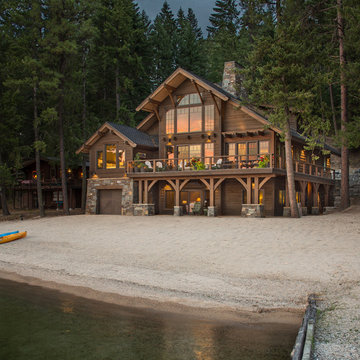
photo © Marie-Dominique Verdier
This is an example of a country two-storey brown house exterior in Other with wood siding and a gable roof.
This is an example of a country two-storey brown house exterior in Other with wood siding and a gable roof.
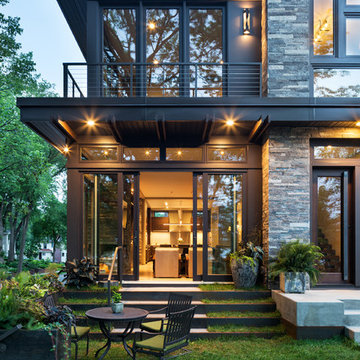
Builder: John Kraemer & Sons | Photography: Landmark Photography
Photo of a small modern two-storey grey exterior in Minneapolis with mixed siding and a flat roof.
Photo of a small modern two-storey grey exterior in Minneapolis with mixed siding and a flat roof.
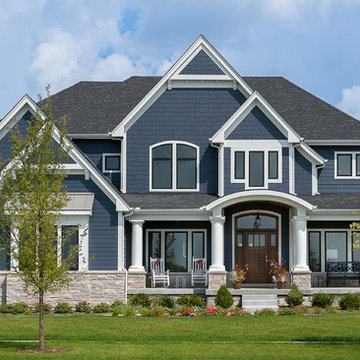
Craftsman exterior with stone table features JamesHardie siding in this custom-built home by King's Court Builders, Naperville, Illinois. (17AE)
Photos by: Picture Perfect House
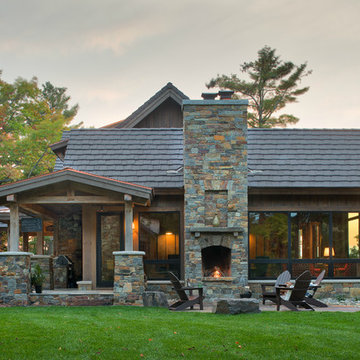
Scott Amundson
This is an example of an expansive country three-storey brown house exterior in Minneapolis with mixed siding, a gable roof and a mixed roof.
This is an example of an expansive country three-storey brown house exterior in Minneapolis with mixed siding, a gable roof and a mixed roof.
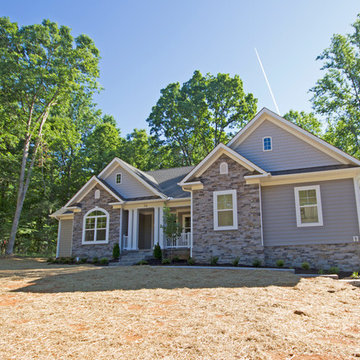
Design ideas for a large transitional one-storey grey house exterior in Richmond with mixed siding, a clipped gable roof and a shingle roof.
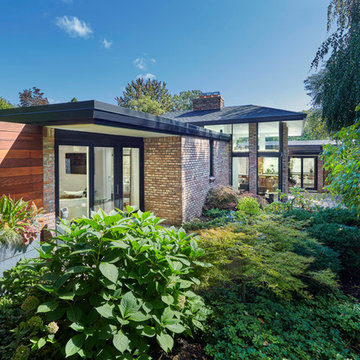
This is an example of a mid-sized midcentury one-storey brick beige house exterior in Detroit with a hip roof.
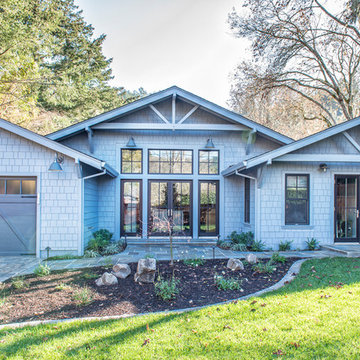
After purchasing a vacation home on the Russian River in Monte Rio, a small hamlet in Sonoma County, California, the owner wanted to embark on a full-scale renovation starting with a new floor plan, re-envisioning the exterior and creating a "get-away" haven to relax in with family and friends. The original single-story house was built in the 1950's and added onto and renovated over the years. The home needed to be completely re-done. The house was taken down to the studs, re-organized, and re-built from a space planning and design perspective. For this project, the homeowner selected Integrity® Wood-Ultrex® Windows and French Doors for both their beauty and value. The windows and doors added a level of architectural styling that helped achieve the project’s aesthetic goals.
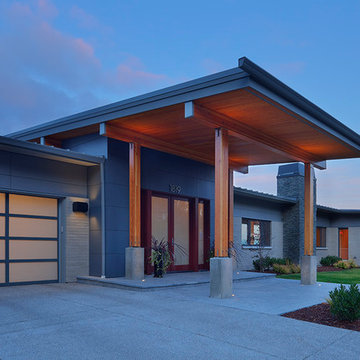
Photo by Dan Tyrpak photographic
Inspiration for a large modern one-storey grey house exterior in Seattle with mixed siding and a flat roof.
Inspiration for a large modern one-storey grey house exterior in Seattle with mixed siding and a flat roof.
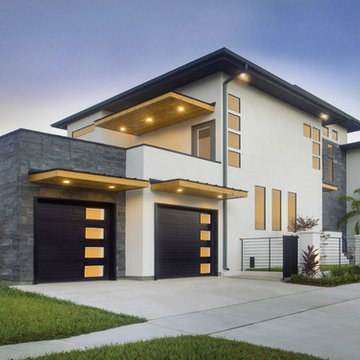
Photo of a large modern two-storey concrete white house exterior in Tampa with a flat roof.
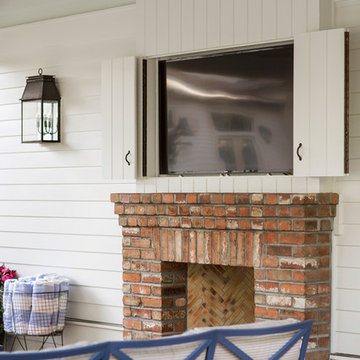
Photography by Laura Hull.
This is an example of a large traditional two-storey white house exterior in San Francisco with wood siding, a gable roof and a shingle roof.
This is an example of a large traditional two-storey white house exterior in San Francisco with wood siding, a gable roof and a shingle roof.
All Siding Materials Exterior Design Ideas
4