All Siding Materials Exterior Design Ideas
Refine by:
Budget
Sort by:Popular Today
81 - 100 of 383,307 photos
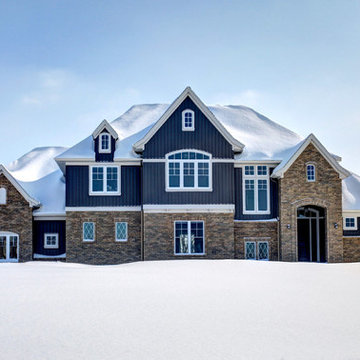
Photos by Kaity
Inspiration for a large arts and crafts two-storey brick blue exterior in Grand Rapids with a gable roof.
Inspiration for a large arts and crafts two-storey brick blue exterior in Grand Rapids with a gable roof.
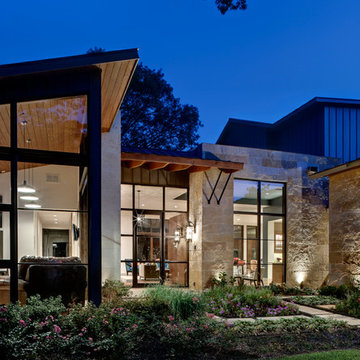
Nestled in a narrow lot, the house structures move lengthwise throughout the site to allow for various dynamic gathering areas. Tactile limestone, organic shell stone, vertical standing seam wall panels, and warm cedar siding create the perfect materials palette for this urban infill home.
Photo Credit: Charles Davis Smith

Beautiful landscaping design path to this modern rustic home in Hartford, Austin, Texas, 2022 project By Darash
Photo of a large contemporary two-storey white house exterior in Austin with wood siding, a shed roof, a shingle roof, a grey roof and board and batten siding.
Photo of a large contemporary two-storey white house exterior in Austin with wood siding, a shed roof, a shingle roof, a grey roof and board and batten siding.
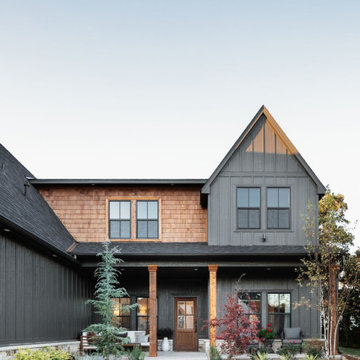
Large transitional two-storey black house exterior in Oklahoma City with wood siding, a gable roof and a shingle roof.
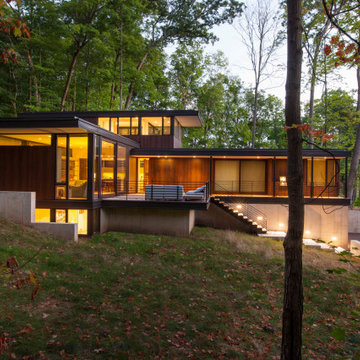
The client’s request was quite common - a typical 2800 sf builder home with 3 bedrooms, 2 baths, living space, and den. However, their desire was for this to be “anything but common.” The result is an innovative update on the production home for the modern era, and serves as a direct counterpoint to the neighborhood and its more conventional suburban housing stock, which focus views to the backyard and seeks to nullify the unique qualities and challenges of topography and the natural environment.
The Terraced House cautiously steps down the site’s steep topography, resulting in a more nuanced approach to site development than cutting and filling that is so common in the builder homes of the area. The compact house opens up in very focused views that capture the natural wooded setting, while masking the sounds and views of the directly adjacent roadway. The main living spaces face this major roadway, effectively flipping the typical orientation of a suburban home, and the main entrance pulls visitors up to the second floor and halfway through the site, providing a sense of procession and privacy absent in the typical suburban home.
Clad in a custom rain screen that reflects the wood of the surrounding landscape - while providing a glimpse into the interior tones that are used. The stepping “wood boxes” rest on a series of concrete walls that organize the site, retain the earth, and - in conjunction with the wood veneer panels - provide a subtle organic texture to the composition.
The interior spaces wrap around an interior knuckle that houses public zones and vertical circulation - allowing more private spaces to exist at the edges of the building. The windows get larger and more frequent as they ascend the building, culminating in the upstairs bedrooms that occupy the site like a tree house - giving views in all directions.
The Terraced House imports urban qualities to the suburban neighborhood and seeks to elevate the typical approach to production home construction, while being more in tune with modern family living patterns.
Overview:
Elm Grove
Size:
2,800 sf,
3 bedrooms, 2 bathrooms
Completion Date:
September 2014
Services:
Architecture, Landscape Architecture
Interior Consultants: Amy Carman Design
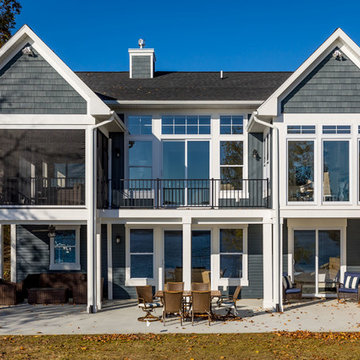
Design ideas for a large beach style two-storey blue house exterior in Grand Rapids with a shingle roof, mixed siding and a gable roof.
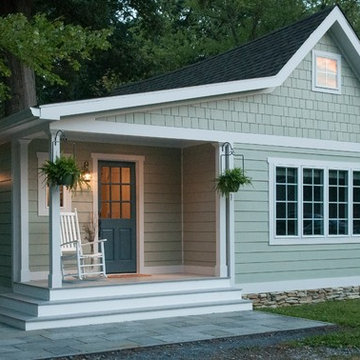
This is an example of a small beach style one-storey green house exterior in Baltimore with concrete fiberboard siding, a gable roof and a shingle roof.
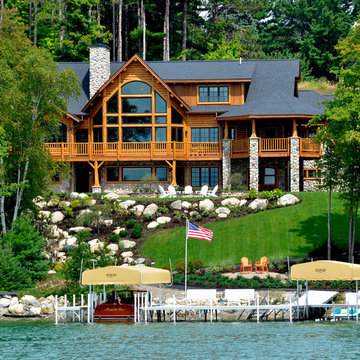
Design ideas for a large country three-storey brown house exterior in Other with mixed siding, a gable roof and a shingle roof.
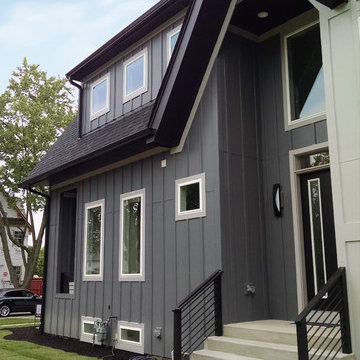
This Scandinavian look shows off beauty in simplicity. The clean lines of the roof allow for very dramatic interiors. Tall windows and clerestories throughout bring in great natural light!
Meyer Design
Lakewest Custom Homes
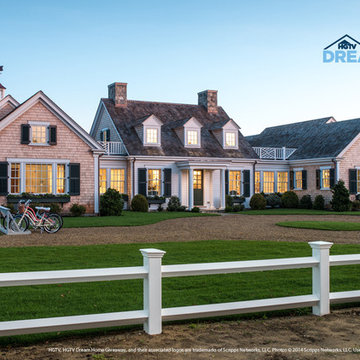
Eric Perry
Inspiration for a mid-sized one-storey exterior in Boston with wood siding.
Inspiration for a mid-sized one-storey exterior in Boston with wood siding.
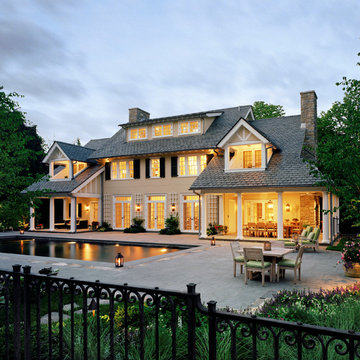
Charles Hilton Architects & Renee Byers LAPC
From grand estates, to exquisite country homes, to whole house renovations, the quality and attention to detail of a "Significant Homes" custom home is immediately apparent. Full time on-site supervision, a dedicated office staff and hand picked professional craftsmen are the team that take you from groundbreaking to occupancy. Every "Significant Homes" project represents 45 years of luxury homebuilding experience, and a commitment to quality widely recognized by architects, the press and, most of all....thoroughly satisfied homeowners. Our projects have been published in Architectural Digest 6 times along with many other publications and books. Though the lion share of our work has been in Fairfield and Westchester counties, we have built homes in Palm Beach, Aspen, Maine, Nantucket and Long Island.
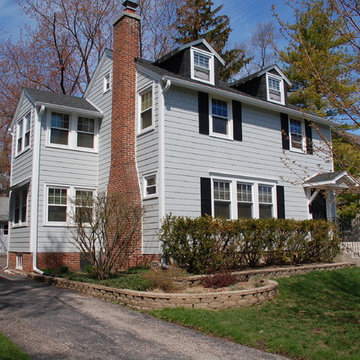
This Wilmette, IL Home was remodeled by Siding & Windows Group with James HardiePlank Select Cedarmill Lap Siding in ColorPlus Technology Color Light Mist and HardieTrim Smooth Boards in ColorPlus Technology Color Arctic White. Also installed Fypon Shutters in Black and remodeled Front Entry Portico.
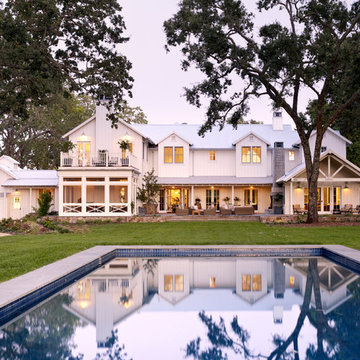
Inspiration for a large country two-storey white exterior in San Francisco with wood siding.
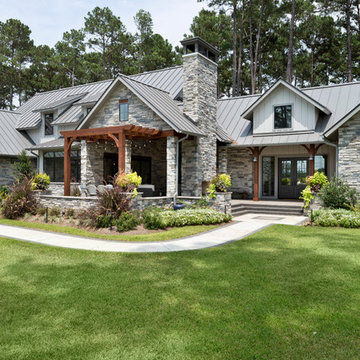
Kolanowski Studio
Design ideas for a mid-sized country one-storey grey house exterior in Houston with mixed siding, a gable roof and a metal roof.
Design ideas for a mid-sized country one-storey grey house exterior in Houston with mixed siding, a gable roof and a metal roof.
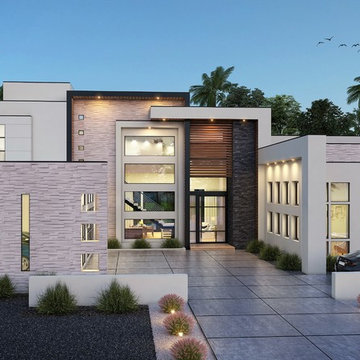
Two Story Ultra Modern House style designed by OSCAR E FLORES DESIGN STUDIO
Design ideas for a large modern two-storey white house exterior in Other with metal siding and a flat roof.
Design ideas for a large modern two-storey white house exterior in Other with metal siding and a flat roof.
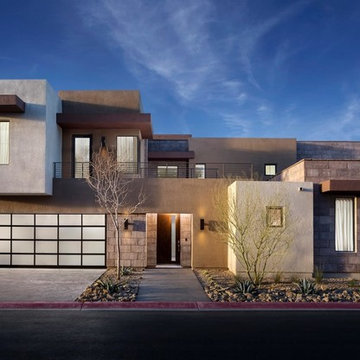
Inspiration for a large modern two-storey grey exterior in Minneapolis with mixed siding and a flat roof.
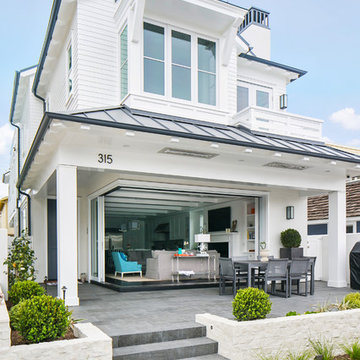
Exterior farm house
Photography by Ryan Garvin
Large beach style two-storey white exterior in Orange County with wood siding and a hip roof.
Large beach style two-storey white exterior in Orange County with wood siding and a hip roof.
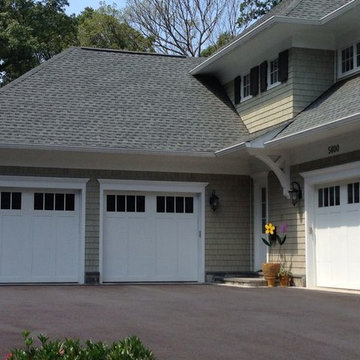
Crisway Garage Doors provides premium overhead garage doors, service, and automatic gates for clients throughout the Washginton DC metro area. With a central location in Bethesda, MD we have the ability to provide prompt garage door sales and service for clients in Maryland, DC, and Northern Virginia. Whether you are a homeowner, builder, realtor, architect, or developer, we can supply and install the perfect overhead garage door to complete your project.
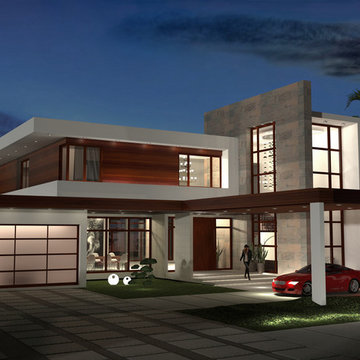
2015 © AB2 Designers
Photo of a large contemporary two-storey beige exterior in Miami with wood siding.
Photo of a large contemporary two-storey beige exterior in Miami with wood siding.
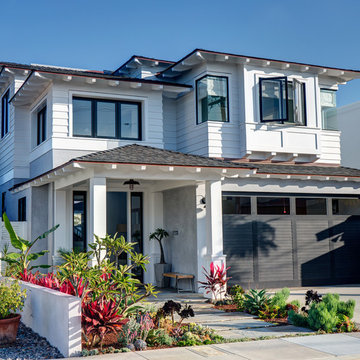
New custom beach home in the Golden Hills of Hermosa Beach, California, melding a modern sensibility in concept, plan and flow w/ traditional design aesthetic elements and detailing.
All Siding Materials Exterior Design Ideas
5