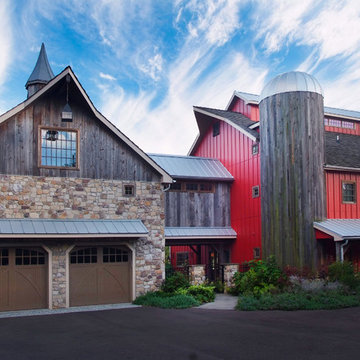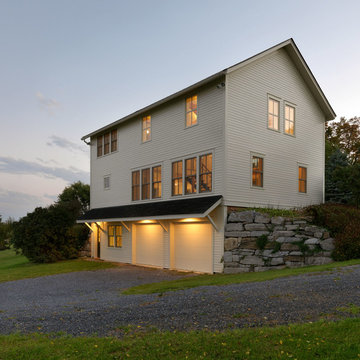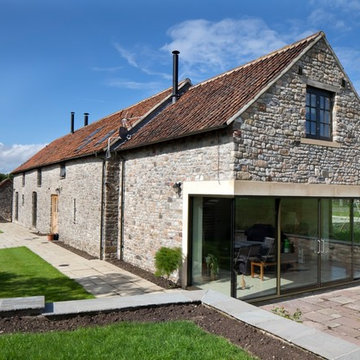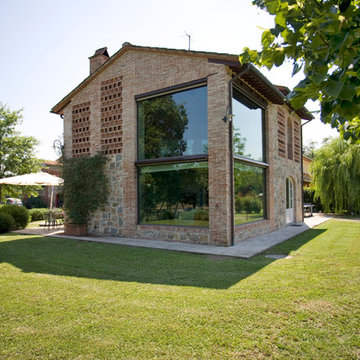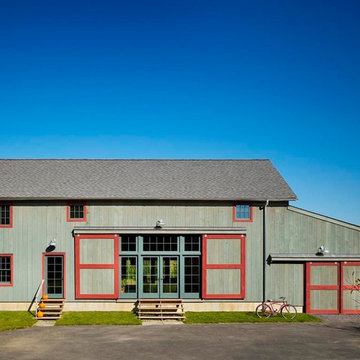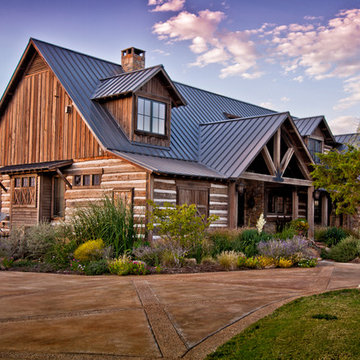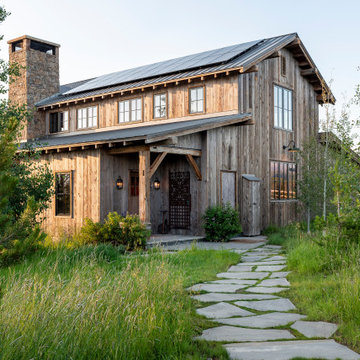Barn Exterior Design Ideas
Refine by:
Budget
Sort by:Popular Today
121 - 140 of 391 photos
Item 1 of 2
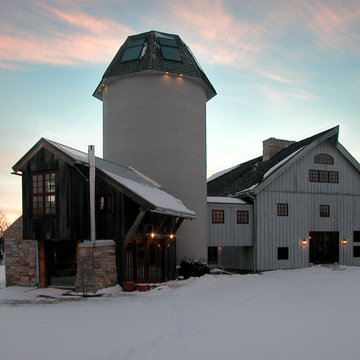
photo: Jim Gempeler, GMK architecture inc.
Design ideas for a country exterior in Other.
Design ideas for a country exterior in Other.
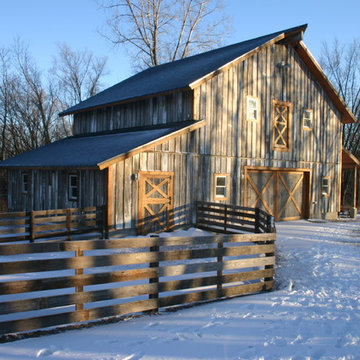
This is an example of a large country two-storey brown house exterior in Other with wood siding, a gable roof and a metal roof.
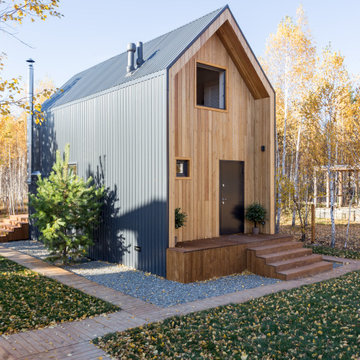
Design ideas for a small scandinavian two-storey brown house exterior in Other with wood siding, a gable roof and a metal roof.

This is an example of a country two-storey house exterior in West Midlands with wood siding, a gable roof and a red roof.
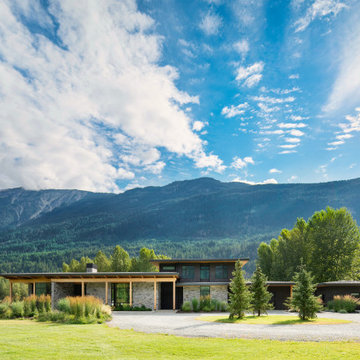
Inspiration for a mid-sized modern three-storey multi-coloured house exterior in Other with stone veneer, a hip roof, a metal roof, a grey roof and clapboard siding.
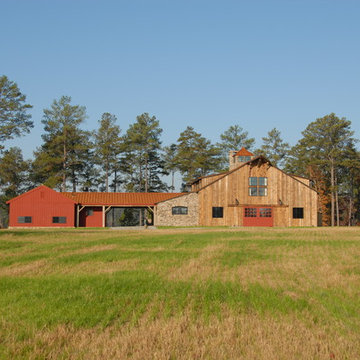
Inspiration for a large country two-storey red house exterior in Cincinnati with wood siding, a gable roof and a tile roof.
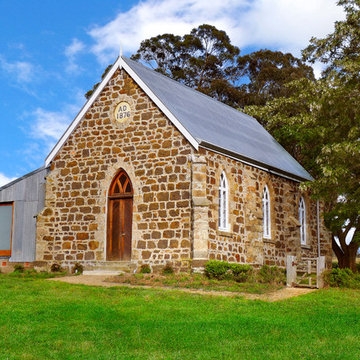
Original stone church with sheep shed attached to one side has been converted to a holiday house.
Design ideas for a country exterior in Sydney with metal siding and a gable roof.
Design ideas for a country exterior in Sydney with metal siding and a gable roof.
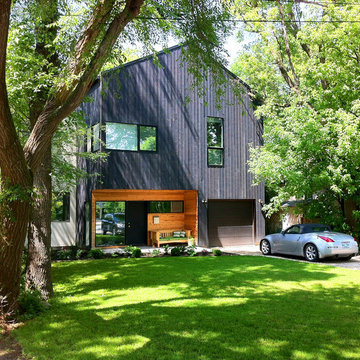
This 2,000 square foot renovation and addition to an existing 1,200 sf home overlooking the Red River builds itself quietly into the existing neighbourhood context. Preserving the existing mature site, the home’s interior is designed to capitalize on lush canopies that provide both natural cooling and privacy. A major feature of this home is its many interconnecting spaces and its tall barn-like interior which draws upon the client’s own childhood memories. Complex and layered views to the river and cityscape are composed from the interior spaces, one of which is a three-storey loft- like core to the home at which a number of key living spaces intersect.
An enclosed second-storey screened porch is integral to the building volume. It enforces the home’s inside-outside dialogue with its surroundings. The original home’s chimney was left as a playful conversation with the building’s own history, and its new life. Portions of the south structure and facade were maintained in order to capitalize on existing lot line conditions which are no longer permitted under current zoning requirements. The original home’s basement and some of its first floor walls were also reused in the reconstruction in their raw, original state, providing a complexity of contrast to the new butcher block stair case, glass railings, custom cabinetry, and clean lines of the new architecture.
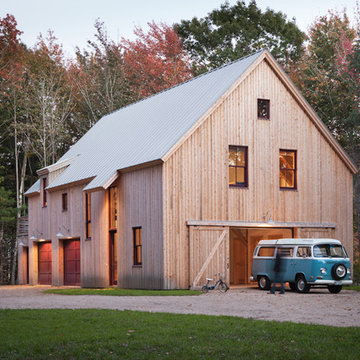
This renovated barn home was upgraded with a solar power system.
This is an example of a large traditional two-storey beige house exterior in Portland Maine with wood siding, a gable roof and a metal roof.
This is an example of a large traditional two-storey beige house exterior in Portland Maine with wood siding, a gable roof and a metal roof.
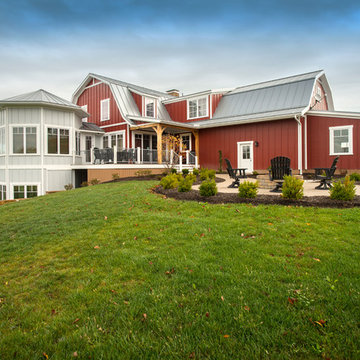
This is an example of a country two-storey red exterior in Columbus with a gambrel roof.
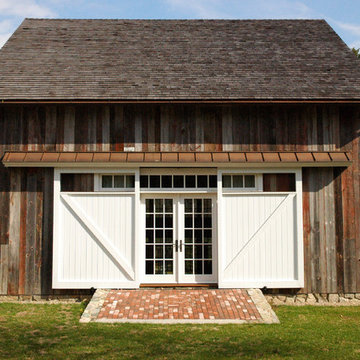
New barn style addition. The barn board was salvaged from a tobacco barn in West Virginia.
Country exterior in Boston.
Country exterior in Boston.
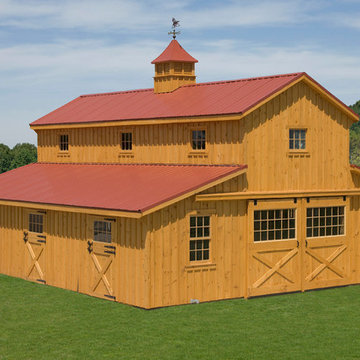
Design ideas for a large country two-storey brown exterior in Other with wood siding, a gable roof and a metal roof.
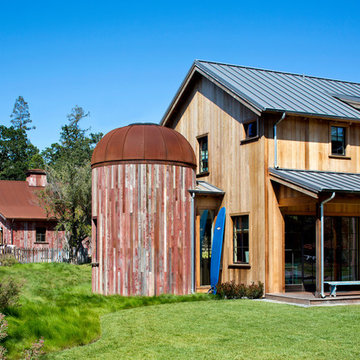
Bernard Andre'
Design ideas for a country two-storey exterior in San Francisco with wood siding and a gable roof.
Design ideas for a country two-storey exterior in San Francisco with wood siding and a gable roof.
Barn Exterior Design Ideas
7
