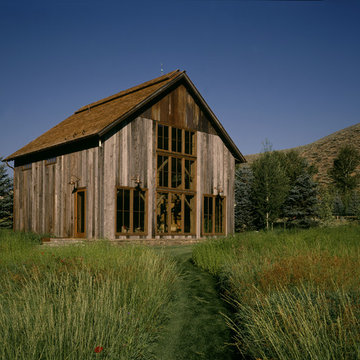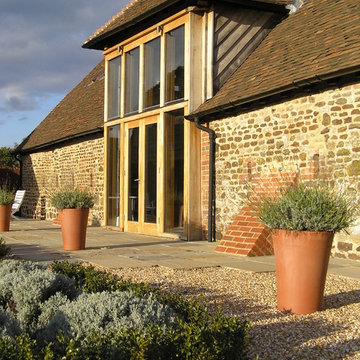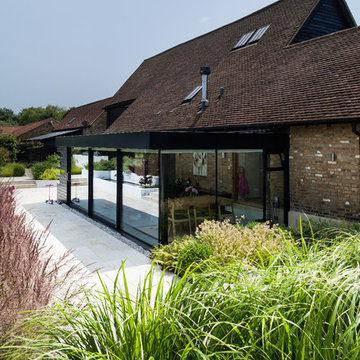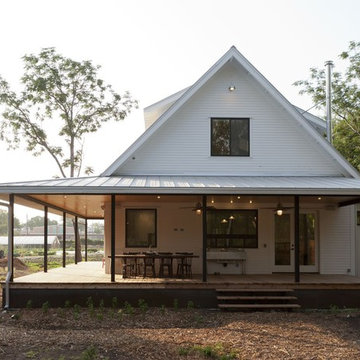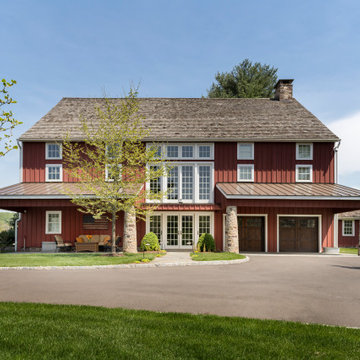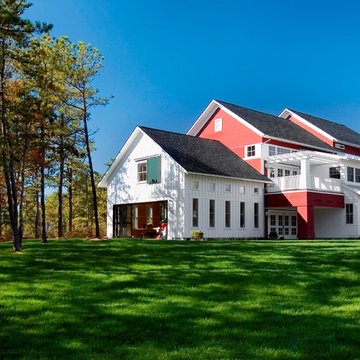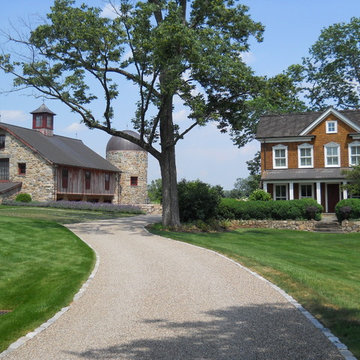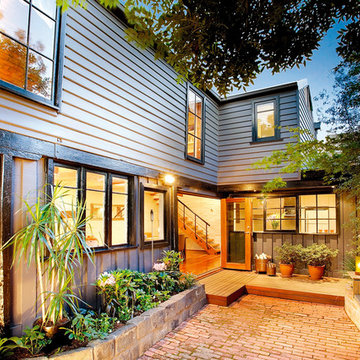Barn Exterior Design Ideas
Refine by:
Budget
Sort by:Popular Today
141 - 160 of 391 photos
Item 1 of 2
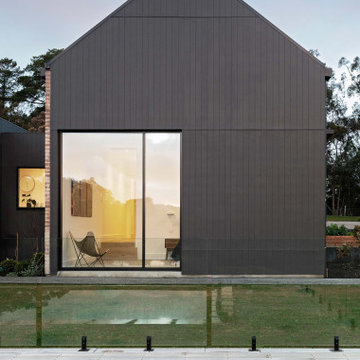
Nestled in the Adelaide Hills, 'The Modern Barn' is a reflection of it's site. Earthy, honest, and moody materials make this family home a lovely statement piece. With two wings and a central living space, this building brief was executed with maximizing views and creating multiple escapes for family members. Overlooking a west facing escarpment, the deck and pool overlook a stunning hills landscape and completes this building. reminiscent of a barn, but with all the luxuries.
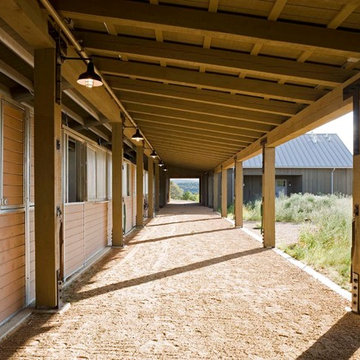
david marlow
This is an example of a large country one-storey beige exterior in Albuquerque with wood siding, a hip roof, a shingle roof, a black roof and clapboard siding.
This is an example of a large country one-storey beige exterior in Albuquerque with wood siding, a hip roof, a shingle roof, a black roof and clapboard siding.
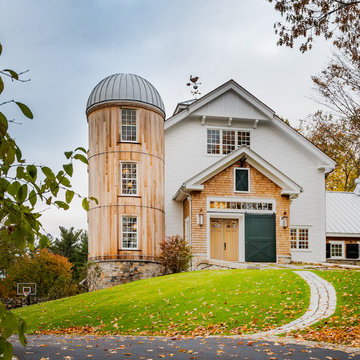
Inspiration for a country two-storey multi-coloured house exterior in Boston with mixed siding, a gable roof and a metal roof.

This is an example of a country two-storey house exterior in West Midlands with wood siding, a gable roof and a red roof.
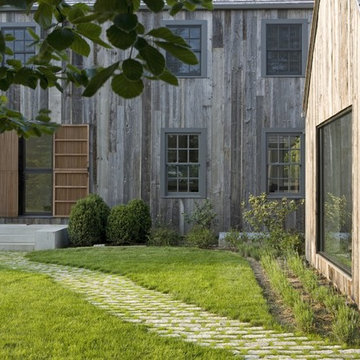
This is an example of a country two-storey exterior in New York with wood siding.
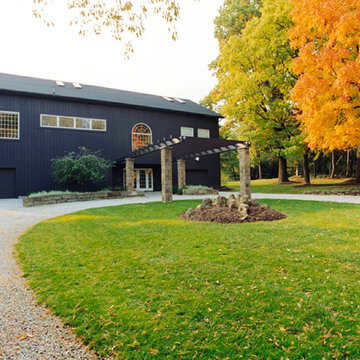
For the exterior of the home, Franklin chose a deep charcoal grey which elevates the barn to a more modern aesthetic. The pairing of a standing-seam metal roof lends to the simplicity of the design without abandoning its utilitarian roots.
Part of the overall design objective of Franklin's plans called for recycling and reusing as much of the barn's original materials as possible. He executed this outside by creating planters out of barn stone left over from renovation.
photo by: Tim Franklin
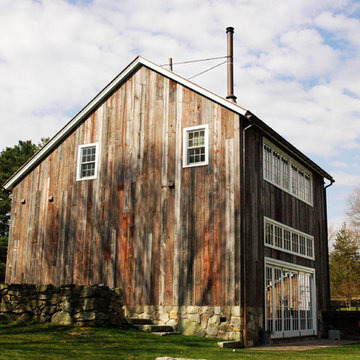
New barn style addition. The barn board was salvaged from a tobacco barn in West Virginia.
Photo of a country two-storey exterior in Boston with wood siding.
Photo of a country two-storey exterior in Boston with wood siding.
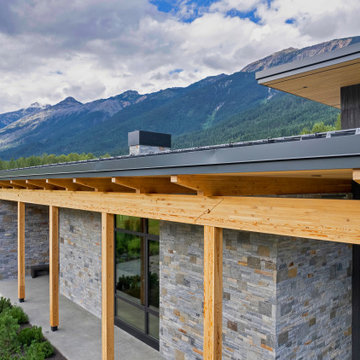
Design ideas for a mid-sized modern three-storey multi-coloured house exterior in Other with stone veneer, a hip roof, a metal roof, a grey roof and clapboard siding.
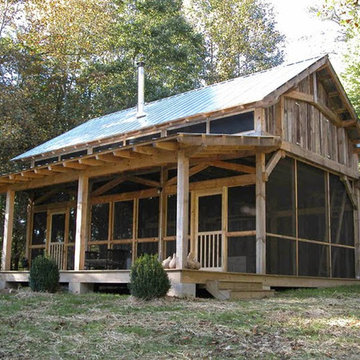
Not quite ready to build on your mountain property? Why not build a structure like this. It has a sleeping loft, outdoor shower, indoor toilet and small kitchen. It's great for weekend visits and parties.
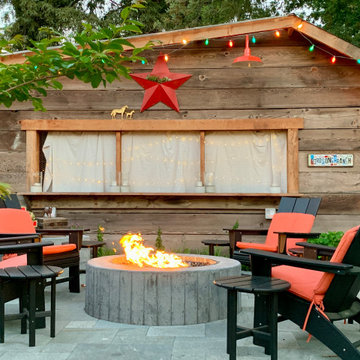
This barn used to be the carriage house for an adjacent property, and was initially in pretty bad shape: no roof, sagging beams, and so much Redwood duff and ivy that the owner didn't realize there was a concrete floor underneath. A framer helped the owner reframe the barn from the inside, using dimensional lumber to keep the integrity of the original studs. (Back in the day, a 2 x 4 actually measured 2" x 4".) The siding seen here was originally on the inside of this same wall. Originally the barn had three "rooms", and when the third room collapsed the wall was replaced with plywood.
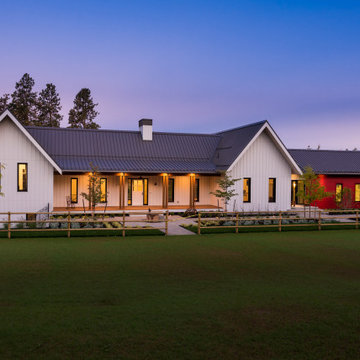
Inspiration for a country one-storey white house exterior in Vancouver with a gable roof, a metal roof, a grey roof and board and batten siding.
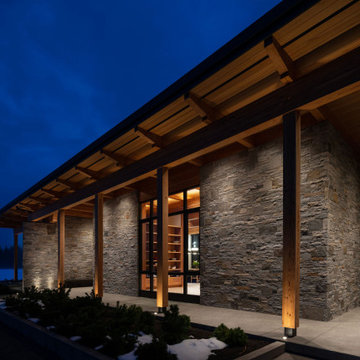
This is an example of a mid-sized modern three-storey multi-coloured house exterior in Other with stone veneer, a hip roof, a metal roof, a grey roof and clapboard siding.
Barn Exterior Design Ideas
8
