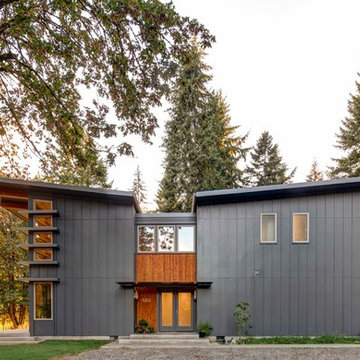Exterior Design Ideas with a Butterfly Roof
Refine by:
Budget
Sort by:Popular Today
1 - 20 of 848 photos
Item 1 of 2

This 8.3 star energy rated home is a beacon when it comes to paired back, simple and functional elegance. With great attention to detail in the design phase as well as carefully considered selections in materials, openings and layout this home performs like a Ferrari. The in-slab hydronic system that is run off a sizeable PV system assists with minimising temperature fluctuations.
This home is entered into 2023 Design Matters Award as well as a winner of the 2023 HIA Greensmart Awards. Karli Rise is featured in Sanctuary Magazine in 2023.

Hidden within a clearing in a Grade II listed arboretum in Hampshire, this highly efficient new-build family home was designed to fully embrace its wooded location.
Surrounded by woods, the site provided both the potential for a unique perspective and also a challenge, due to the trees limiting the amount of natural daylight. To overcome this, we placed the guest bedrooms and ancillary spaces on the ground floor and elevated the primary living areas to the lighter first and second floors.
The entrance to the house is via a courtyard to the north of the property. Stepping inside, into an airy entrance hall, an open oak staircase rises up through the house.
Immediately beyond the full height glazing across the hallway, a newly planted acer stands where the two wings of the house part, drawing the gaze through to the gardens beyond. Throughout the home, a calming muted colour palette, crafted oak joinery and the gentle play of dappled light through the trees, creates a tranquil and inviting atmosphere.
Upstairs, the landing connects to a formal living room on one side and a spacious kitchen, dining and living area on the other. Expansive glazing opens on to wide outdoor terraces that span the width of the building, flooding the space with daylight and offering a multi-sensory experience of the woodland canopy. Porcelain tiles both inside and outside create a seamless continuity between the two.
At the top of the house, a timber pavilion subtly encloses the principal suite and study spaces. The mood here is quieter, with rooflights bathing the space in light and large picture windows provide breathtaking views over the treetops.
The living area on the first floor and the master suite on the upper floor function as a single entity, to ensure the house feels inviting, even when the guest bedrooms are unoccupied.
Outside, and opposite the main entrance, the house is complemented by a single storey garage and yoga studio, creating a formal entrance courtyard to the property. Timber decking and raised beds sit to the north of the studio and garage.
The buildings are predominantly constructed from timber, with offsite fabrication and precise on-site assembly. Highly insulated, the choice of materials prioritises the reduction of VOCs, with wood shaving insulation and an Air Source Heat Pump (ASHP) to minimise both operational and embodied carbon emissions.
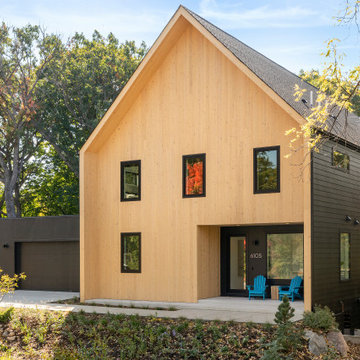
Design ideas for a mid-sized scandinavian two-storey beige house exterior in Minneapolis with mixed siding, a butterfly roof, a shingle roof and a grey roof.
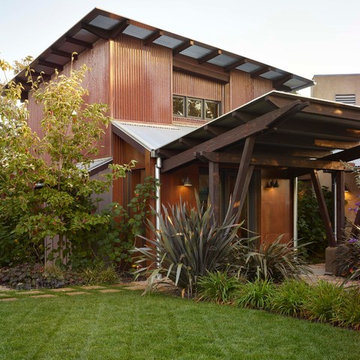
Large industrial two-storey brown exterior in San Francisco with metal siding and a butterfly roof.
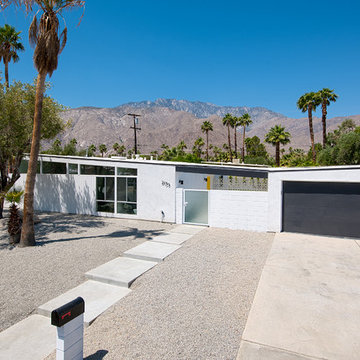
original Mid-Century Butterfly Roof home built by the Alexander Construction Co in 1959 designed by William Krisel located in Racquet Club Estates Palm Springs< CA

Inspiration for a mid-sized transitional stucco white townhouse exterior in London with four or more storeys and a butterfly roof.
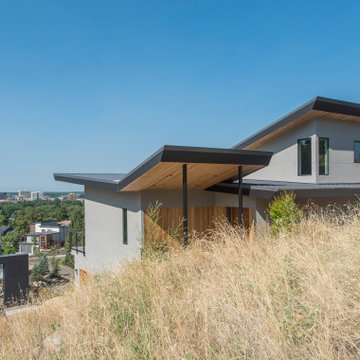
A Modern Contemporary Home in the Boise Foothills. Anchored to the hillside with a strong datum line. This home sites on the axis of the winter solstice and also features a bisection of the site by the alignment of Capitol Boulevard through a keyhole sculpture across the drive.

Large contemporary three-storey brick grey house exterior in Dallas with a butterfly roof, a metal roof and a grey roof.

Holly Hill, a retirement home, whose owner's hobbies are gardening and restoration of classic cars, is nestled into the site contours to maximize views of the lake and minimize impact on the site.
Holly Hill is comprised of three wings joined by bridges: A wing facing a master garden to the east, another wing with workshop and a central activity, living, dining wing. Similar to a radiator the design increases the amount of exterior wall maximizing opportunities for natural ventilation during temperate months.
Other passive solar design features will include extensive eaves, sheltering porches and high-albedo roofs, as strategies for considerably reducing solar heat gain.
Daylighting with clerestories and solar tubes reduce daytime lighting requirements. Ground source geothermal heat pumps and superior to code insulation ensure minimal space conditioning costs. Corten steel siding and concrete foundation walls satisfy client requirements for low maintenance and durability. All light fixtures are LEDs.
Open and screened porches are strategically located to allow pleasant outdoor use at any time of day, particular season or, if necessary, insect challenge. Dramatic cantilevers allow the porches to project into the site’s beautiful mixed hardwood tree canopy without damaging root systems.
Guest arrive by vehicle with glimpses of the house and grounds through penetrations in the concrete wall enclosing the garden. One parked they are led through a garden composed of pavers, a fountain, benches, sculpture and plants. Views of the lake can be seen through and below the bridges.
Primary client goals were a sustainable low-maintenance house, primarily single floor living, orientation to views, natural light to interiors, maximization of individual privacy, creation of a formal outdoor space for gardening, incorporation of a full workshop for cars, generous indoor and outdoor social space for guests and parties.
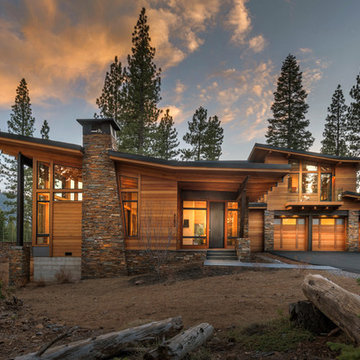
Vance Fox
Photo of a contemporary two-storey exterior in Sacramento with wood siding and a butterfly roof.
Photo of a contemporary two-storey exterior in Sacramento with wood siding and a butterfly roof.
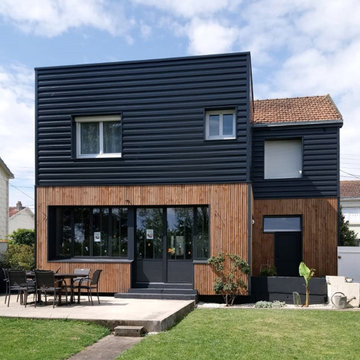
Redonner à la façade côté jardin une dimension domestique était l’un des principaux enjeux de ce projet, qui avait déjà fait l’objet d’une première extension. Il s’agissait également de réaliser des travaux de rénovation énergétique comprenant l’isolation par l’extérieur de toute la partie Est de l’habitation.
Les tasseaux de bois donnent à la partie basse un aspect chaleureux, tandis que des ouvertures en aluminium anthracite, dont le rythme resserré affirme un style industriel rappelant l’ancienne véranda, donnent sur une grande terrasse en béton brut au rez-de-chaussée. En partie supérieure, le bardage horizontal en tôle nervurée anthracite vient contraster avec le bois, tout en résonnant avec la teinte des menuiseries. Grâce à l’accord entre les matières et à la subdivision de cette façade en deux langages distincts, l’effet de verticalité est estompé, instituant ainsi une nouvelle échelle plus intimiste et accueillante.
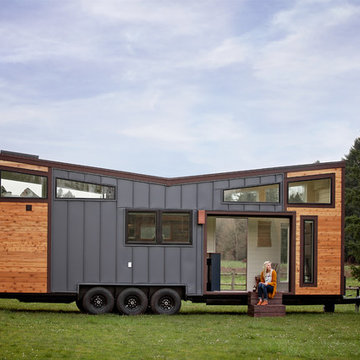
Contemporary one-storey multi-coloured exterior in Portland with mixed siding and a butterfly roof.

Form and function meld in this smaller footprint ranch home perfect for empty nesters or young families.
Small modern one-storey brown house exterior in Indianapolis with mixed siding, a butterfly roof, a mixed roof, a brown roof and board and batten siding.
Small modern one-storey brown house exterior in Indianapolis with mixed siding, a butterfly roof, a mixed roof, a brown roof and board and batten siding.

Large contemporary three-storey white house exterior in Other with concrete fiberboard siding, a butterfly roof, a mixed roof, a grey roof and clapboard siding.
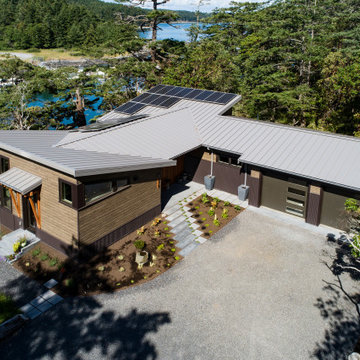
Architect: Domain Design Architects
Photography: Joe Belcovson Photography
This is an example of a mid-sized midcentury one-storey multi-coloured house exterior in Seattle with mixed siding, a butterfly roof and a metal roof.
This is an example of a mid-sized midcentury one-storey multi-coloured house exterior in Seattle with mixed siding, a butterfly roof and a metal roof.

Updating a modern classic
These clients adore their home’s location, nestled within a 2-1/2 acre site largely wooded and abutting a creek and nature preserve. They contacted us with the intent of repairing some exterior and interior issues that were causing deterioration, and needed some assistance with the design and selection of new exterior materials which were in need of replacement.
Our new proposed exterior includes new natural wood siding, a stone base, and corrugated metal. New entry doors and new cable rails completed this exterior renovation.
Additionally, we assisted these clients resurrect an existing pool cabana structure and detached 2-car garage which had fallen into disrepair. The garage / cabana building was renovated in the same aesthetic as the main house.
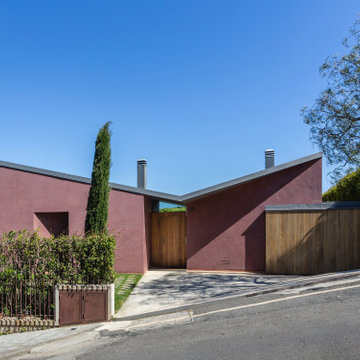
Fachada lateral.
Contemporary purple house exterior in Barcelona with a butterfly roof and a grey roof.
Contemporary purple house exterior in Barcelona with a butterfly roof and a grey roof.
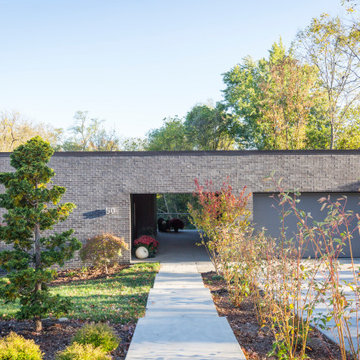
This is an example of a modern two-storey brick black house exterior in Cincinnati with a butterfly roof.
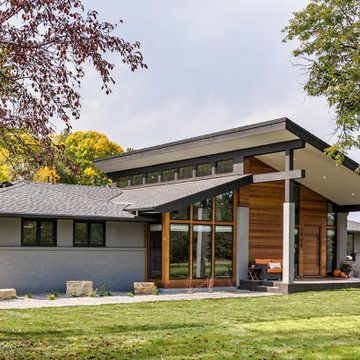
Fantastic outside view of modern remodel. Made to look like California-midcentury home that homeowners wanted to replicate - and DID!
Inspiration for a large midcentury two-storey grey house exterior in Minneapolis with a butterfly roof and a shingle roof.
Inspiration for a large midcentury two-storey grey house exterior in Minneapolis with a butterfly roof and a shingle roof.
Exterior Design Ideas with a Butterfly Roof
1
