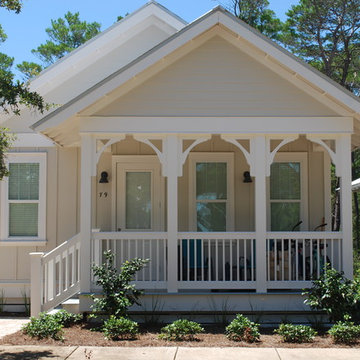Small Space Design Exterior Design Ideas
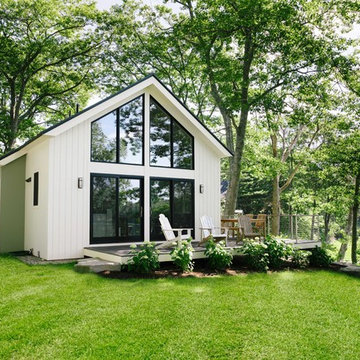
Integrity from Marvin Windows and Doors open this tiny house up to a larger-than-life ocean view.
Small country two-storey white exterior in Portland Maine with a metal roof and a gable roof.
Small country two-storey white exterior in Portland Maine with a metal roof and a gable roof.
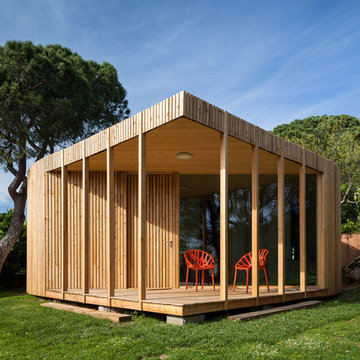
marc Torra www.fragments.cat
Small contemporary one-storey beige exterior in Other with wood siding and a flat roof.
Small contemporary one-storey beige exterior in Other with wood siding and a flat roof.
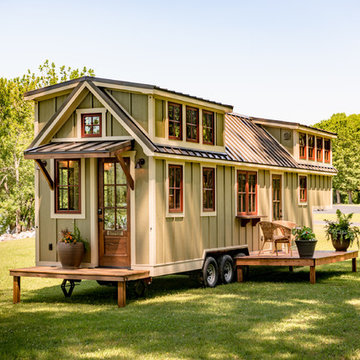
Inspiration for a small traditional one-storey green exterior in Other with wood siding, a gable roof and a metal roof.
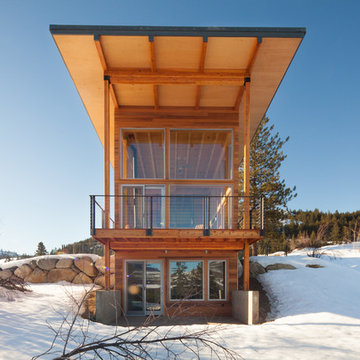
Phoebe Webb
Inspiration for a large contemporary two-storey grey exterior in Seattle with wood siding and a flat roof.
Inspiration for a large contemporary two-storey grey exterior in Seattle with wood siding and a flat roof.
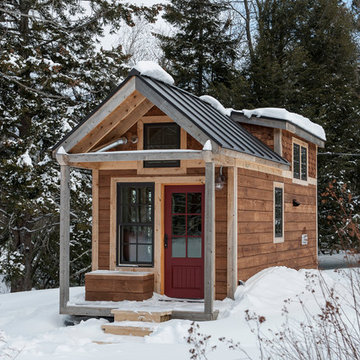
Susan Teare
This is an example of a small country two-storey exterior in Burlington with wood siding and a gable roof.
This is an example of a small country two-storey exterior in Burlington with wood siding and a gable roof.
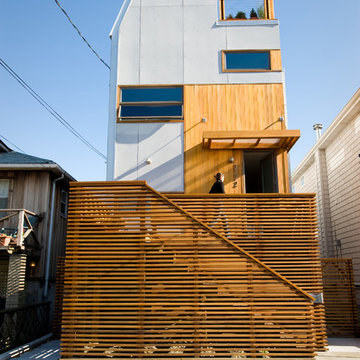
This urban infill prefab is located at the foot of the Throgs Neck Bridge on Eastchester Bay in the Bronx. The Bronx Box is a modified version of the double-decker, 2-story bar typology with an additional storage ‘saddle bag’, containing built in cabinets along the length of the house.
Given the narrow lot, the design aims to celebrate the constraints of its zoning envelope; the site’s set backs, height limitations, and flood plain requirements yield a compact footprint while still featuring off-street parking, a small patch of green, and an expansive roof deck with stunning views of the bay beyond.
The first floor is compact and contains a wall of storage running the length of the floor. An open living, dining and kitchen area is organized in a linear manner and opens out onto an elevated deck. Exterior stairs are the full width of the house and lead down to the pier that juts out into the bay. The second floor mimics the linear organization of the first and a wall of storage as well, but two bedrooms and two bathrooms occupy the rest of the space. The master bedroom features its own fireplace and balcony while a structural glass skylight allows for natural light into the internal bathroom. A metal clad roof bulkhead was carefully sculpted within the zoning restrictions and provides access to an expansive roof deck providing 360º views of the bay and surrounding neighborhood.
The house is clad in cement board with cedar accents and Ipe wood decks to keep maintenance issues at a minimum. Given that the home’s modern aesthetic builds from the existing colors, textures, and diverse qualities within the surrounding urban fabric, it has been accepted as another unique personality within the neighborhood.
Architects: Joseph Tanney, Robert Luntz
Project Architect: John Kim
Manufacturer: Simplex Industries
Project Coordinator: Jason Drouse
Engineer: Lynne Walshaw P.E., Greg Sloditskie
Contractor: Northbrook Contracting Corp.
Photographer: © RES4, © Laurie Lambrecht
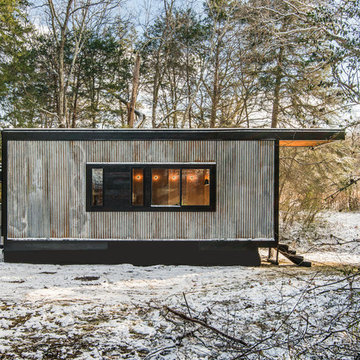
StudioBell
Inspiration for an industrial one-storey grey exterior in Nashville with metal siding and a flat roof.
Inspiration for an industrial one-storey grey exterior in Nashville with metal siding and a flat roof.
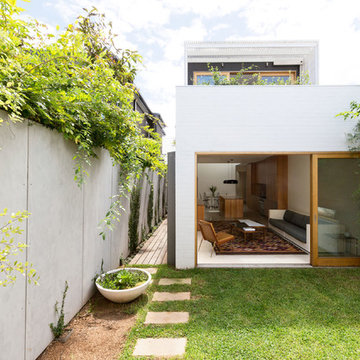
Photography by Tom Ferguson
Small modern two-storey white exterior in Sydney with a flat roof and wood siding.
Small modern two-storey white exterior in Sydney with a flat roof and wood siding.
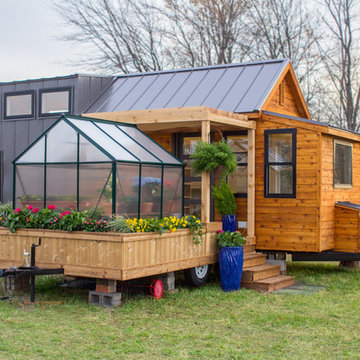
Country one-storey brown exterior in Other with mixed siding, a gable roof and a metal roof.
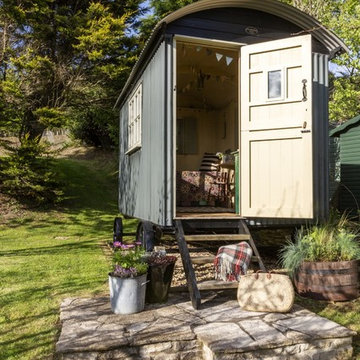
Unique Home Stays
Inspiration for a small traditional grey house exterior in Dorset with metal siding.
Inspiration for a small traditional grey house exterior in Dorset with metal siding.
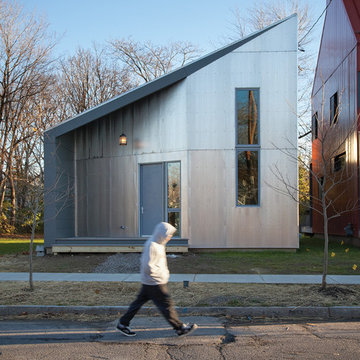
R-House, Syracuse, NY, Architecture Research Office (ARO) and Della Valle Bernheimer
Photo: Richard Barnes, courtesy of Princeton Architectural Press
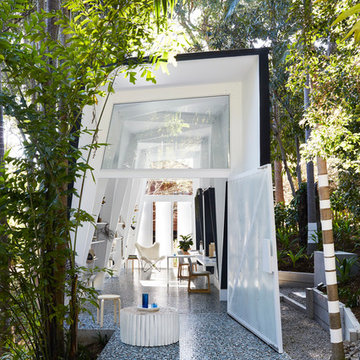
Architecture by Marc&Co
Build by MCD Constructions
InteriorStyling by IndigoJungle
Landscaping by Steven Clegg Design
Photography by Alicia Taylor
This is an example of a small contemporary exterior in Brisbane.
This is an example of a small contemporary exterior in Brisbane.
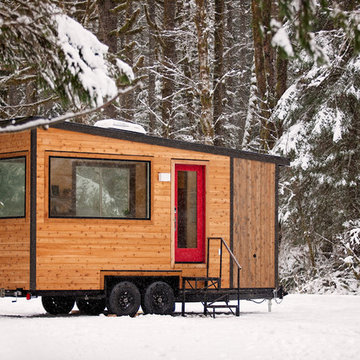
Country one-storey brown exterior in Portland with wood siding and a shed roof.
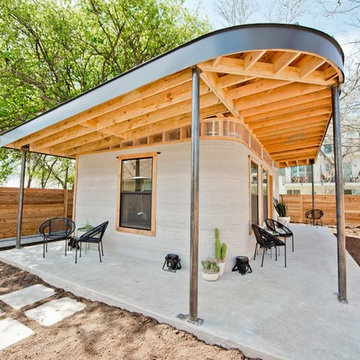
A bright, vibrant, rustic, and minimalist interior is showcased throughout this one-of-a-kind 3D home. We opted for reds, oranges, bold patterns, natural textiles, and ample greenery throughout. The goal was to represent the energetic and rustic tones of El Salvador, since that is where the first village will be printed. We love the way the design turned out as well as how we were able to utilize the style, color palette, and materials of the El Salvadoran region!
Designed by Sara Barney’s BANDD DESIGN, who are based in Austin, Texas and serving throughout Round Rock, Lake Travis, West Lake Hills, and Tarrytown.
For more about BANDD DESIGN, click here: https://bandddesign.com/
To learn more about this project, click here: https://bandddesign.com/americas-first-3d-printed-house/
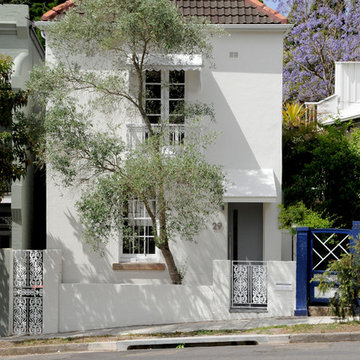
Photography by Adrian Boddy
Photo of a mid-sized mediterranean two-storey white exterior in Sydney with a hip roof.
Photo of a mid-sized mediterranean two-storey white exterior in Sydney with a hip roof.
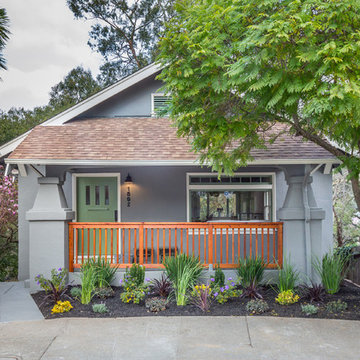
Bright Room SF
Inspiration for a mid-sized eclectic one-storey stucco grey exterior in San Francisco with a gable roof.
Inspiration for a mid-sized eclectic one-storey stucco grey exterior in San Francisco with a gable roof.
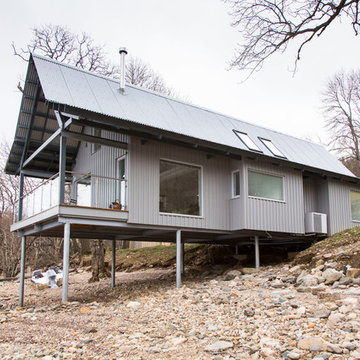
Small beach style one-storey grey exterior in Glasgow with metal siding and a gable roof.
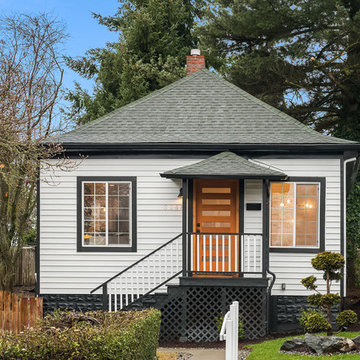
This is an example of a transitional one-storey white house exterior in Seattle with vinyl siding, a gable roof and a shingle roof.
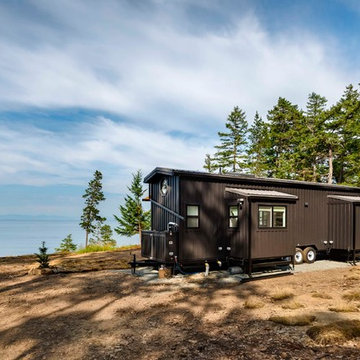
This is an example of a transitional one-storey brown exterior in Vancouver with metal siding, a gable roof and a metal roof.
Small Space Design Exterior Design Ideas
1
