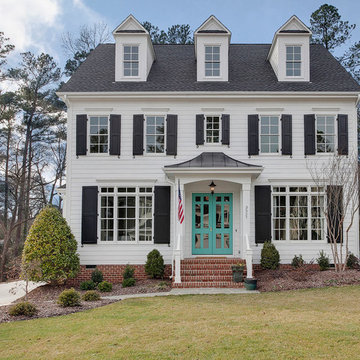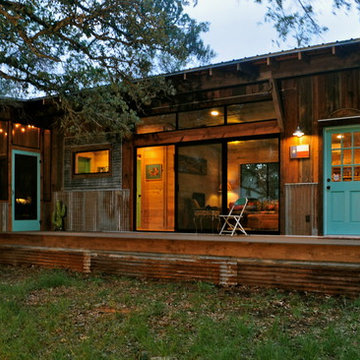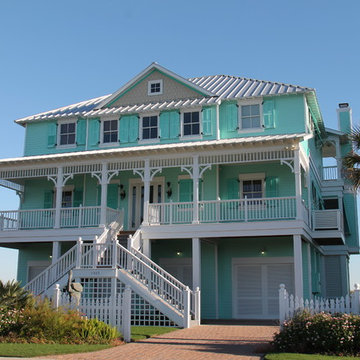Decorating With Turquoise Exterior Design Ideas
Refine by:
Budget
Sort by:Popular Today
1 - 20 of 21 photos
Item 1 of 2
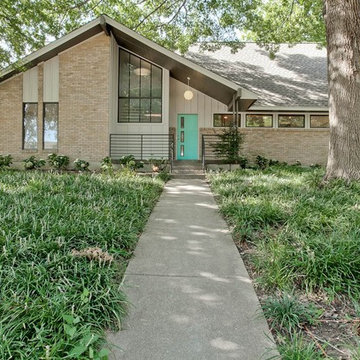
Katie Allen Interiors chose the "Langston" entry system to make a mid-century modern entrance to this White Rock Home Tour home in Dallas, TX.
Midcentury two-storey brick beige exterior in Dallas with a gable roof.
Midcentury two-storey brick beige exterior in Dallas with a gable roof.
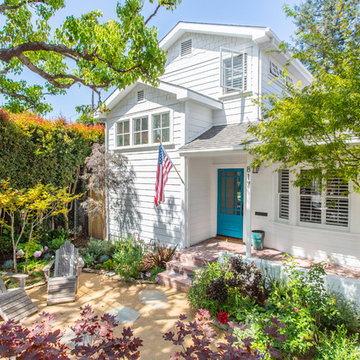
Design ideas for a traditional two-storey white exterior in Los Angeles with wood siding and a gable roof.
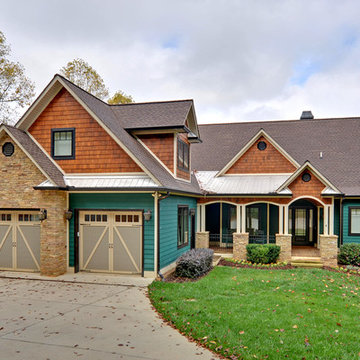
Stuart Wade, Envision Virtual Tours
Envision Virtual Tours and High Resolution Photography is your best choice to find just what you are looking for in the Lake Chatuge Area . Knowing the areas and resources of Lake Chatuge is our specialty
The Jewel of the Mountains, Lake Chatuge is one of the most scenic lakes in the Tennessee Valley Authority (TVA)
system, was formed in 1942 when the construction on the earth-filled dam was completed. The dam is located off Myers Chapel Road, about 3 miles southeast of Hayesville, at the Barnett Bridge in North Carolina just over the Towns County, GA. line. Chatuge Dam is 144 feet high and stretches 2,850 feet across the Hiwassee River. Chatuge reservoir covers about 7200 acres, with approximately 133 miles of shoreline, and a flood-storage capacity of 62,619 acre-feet. Although Chatuge was originally built to for water storage to help prevent flooding downstream, it currently serves many purposes, including flood control, electric power generation, augmentation of water flows for navigation downstream, and provides numerous recreational opportunities, including boating, swimming, skiing, camping, hiking and fishing. Thirty-two species of fish inhabit Lake Chatuge, with smallmouth bass, large-mouth, spotted, white, and hybrids are stocked annually. More info. about fishing Chatuge:
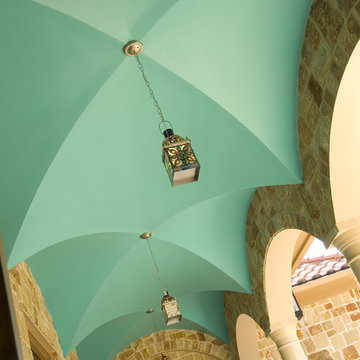
Interior Design: Ashley Astleford
Photography: Dan Piassick
Photo of an exterior in San Diego.
Photo of an exterior in San Diego.
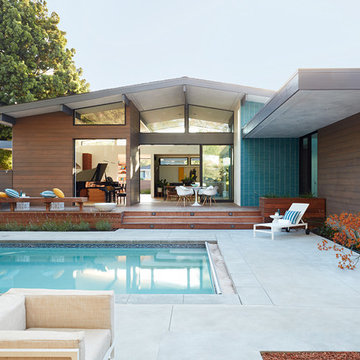
Klopf Architecture and Outer space Landscape Architects designed a new warm, modern, open, indoor-outdoor home in Los Altos, California. Inspired by mid-century modern homes but looking for something completely new and custom, the owners, a couple with two children, bought an older ranch style home with the intention of replacing it.
Created on a grid, the house is designed to be at rest with differentiated spaces for activities; living, playing, cooking, dining and a piano space. The low-sloping gable roof over the great room brings a grand feeling to the space. The clerestory windows at the high sloping roof make the grand space light and airy.
Upon entering the house, an open atrium entry in the middle of the house provides light and nature to the great room. The Heath tile wall at the back of the atrium blocks direct view of the rear yard from the entry door for privacy.
The bedrooms, bathrooms, play room and the sitting room are under flat wing-like roofs that balance on either side of the low sloping gable roof of the main space. Large sliding glass panels and pocketing glass doors foster openness to the front and back yards. In the front there is a fenced-in play space connected to the play room, creating an indoor-outdoor play space that could change in use over the years. The play room can also be closed off from the great room with a large pocketing door. In the rear, everything opens up to a deck overlooking a pool where the family can come together outdoors.
Wood siding travels from exterior to interior, accentuating the indoor-outdoor nature of the house. Where the exterior siding doesn’t come inside, a palette of white oak floors, white walls, walnut cabinetry, and dark window frames ties all the spaces together to create a uniform feeling and flow throughout the house. The custom cabinetry matches the minimal joinery of the rest of the house, a trim-less, minimal appearance. Wood siding was mitered in the corners, including where siding meets the interior drywall. Wall materials were held up off the floor with a minimal reveal. This tight detailing gives a sense of cleanliness to the house.
The garage door of the house is completely flush and of the same material as the garage wall, de-emphasizing the garage door and making the street presentation of the house kinder to the neighborhood.
The house is akin to a custom, modern-day Eichler home in many ways. Inspired by mid-century modern homes with today’s materials, approaches, standards, and technologies. The goals were to create an indoor-outdoor home that was energy-efficient, light and flexible for young children to grow. This 3,000 square foot, 3 bedroom, 2.5 bathroom new house is located in Los Altos in the heart of the Silicon Valley.
Klopf Architecture Project Team: John Klopf, AIA, and Chuang-Ming Liu
Landscape Architect: Outer space Landscape Architects
Structural Engineer: ZFA Structural Engineers
Staging: Da Lusso Design
Photography ©2018 Mariko Reed
Location: Los Altos, CA
Year completed: 2017
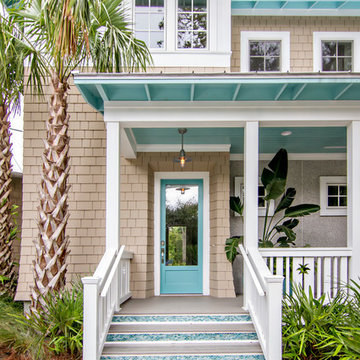
Glenn Layton Homes, LLC, "Building Your Coastal Lifestyle"
Inspiration for a mid-sized beach style two-storey beige house exterior in Jacksonville with wood siding and a hip roof.
Inspiration for a mid-sized beach style two-storey beige house exterior in Jacksonville with wood siding and a hip roof.
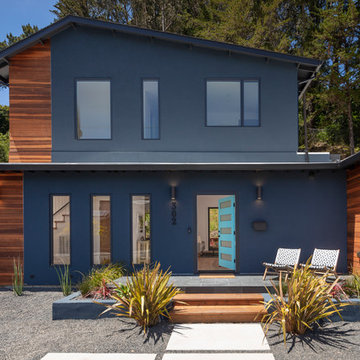
Design ideas for a contemporary two-storey multi-coloured house exterior in San Francisco with mixed siding.
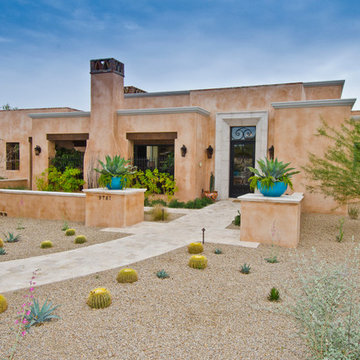
Christopher Vialpando, http://chrisvialpando.com
This is an example of a mid-sized one-storey adobe beige house exterior in Phoenix with a flat roof.
This is an example of a mid-sized one-storey adobe beige house exterior in Phoenix with a flat roof.
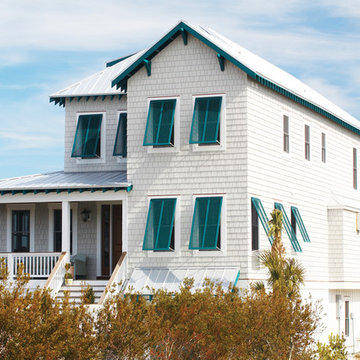
©The Tapco Group
Design ideas for a tropical two-storey white exterior in Detroit with wood siding.
Design ideas for a tropical two-storey white exterior in Detroit with wood siding.
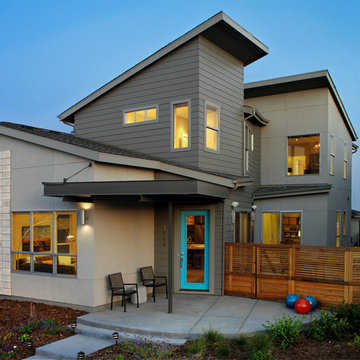
Residence Four of the Midtown Portfolio
Inspiration for a contemporary two-storey grey exterior in Denver with a shed roof.
Inspiration for a contemporary two-storey grey exterior in Denver with a shed roof.
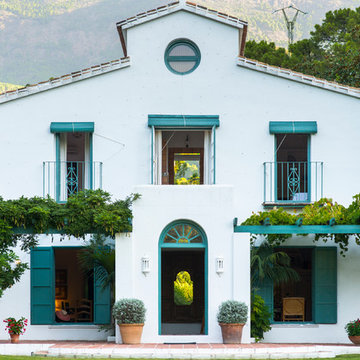
Client: CV Villas
Photographer: Henry Woide
Portfolio: www.henrywoide.co.uk
Large mediterranean two-storey stucco white exterior in London with a gable roof.
Large mediterranean two-storey stucco white exterior in London with a gable roof.
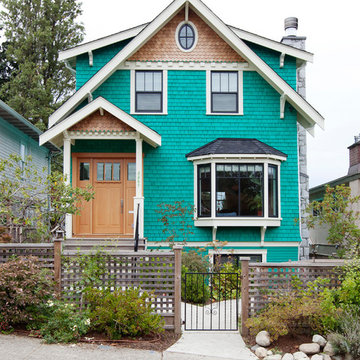
This is an example of a traditional three-storey multi-coloured house exterior in Vancouver with wood siding and a gable roof.
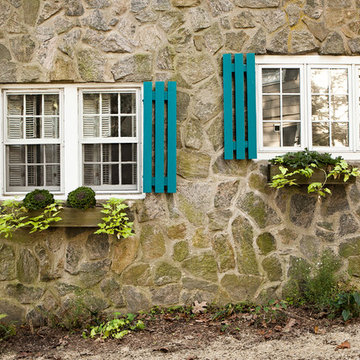
Denison Lourenco
Photo of a mid-sized traditional two-storey beige exterior in New York with stone veneer.
Photo of a mid-sized traditional two-storey beige exterior in New York with stone veneer.
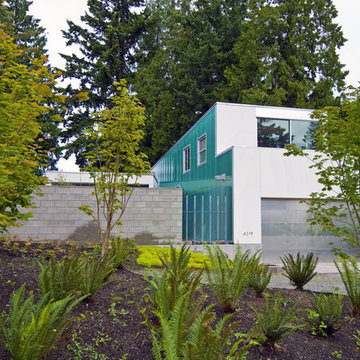
Zig Zag House by David Coleman / Architecture
Contemporary blue exterior in Seattle.
Contemporary blue exterior in Seattle.
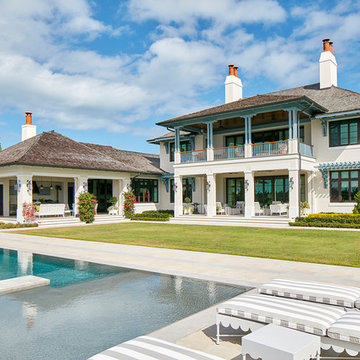
Design ideas for a beach style two-storey house exterior in Miami with a hip roof and a shingle roof.
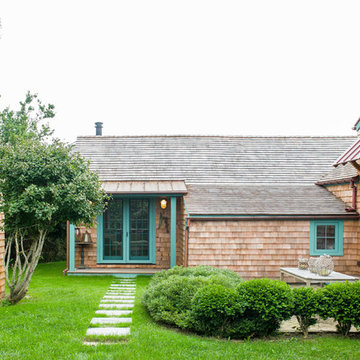
This is an example of a beach style one-storey brown house exterior in New York with wood siding, a gable roof and a shingle roof.
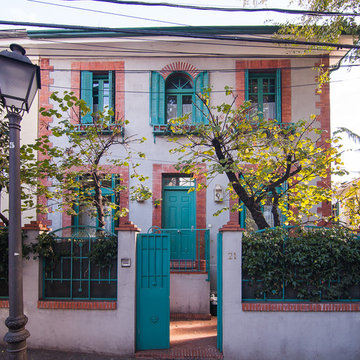
jaime pulido
Photo of a mid-sized transitional two-storey multi-coloured house exterior in Madrid with mixed siding and a hip roof.
Photo of a mid-sized transitional two-storey multi-coloured house exterior in Madrid with mixed siding and a hip roof.
Decorating With Turquoise Exterior Design Ideas
1
