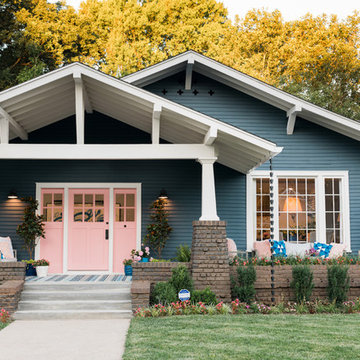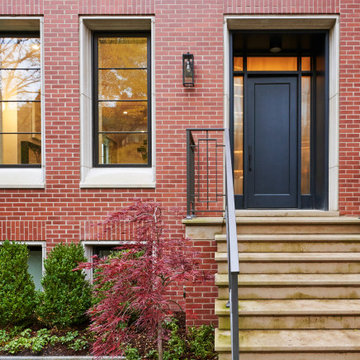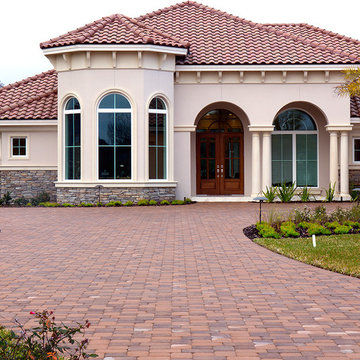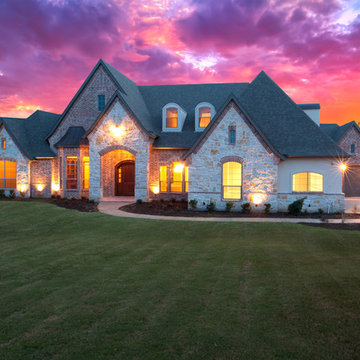Exterior Design Ideas
Refine by:
Budget
Sort by:Popular Today
1 - 20 of 1,198 photos
Item 1 of 2
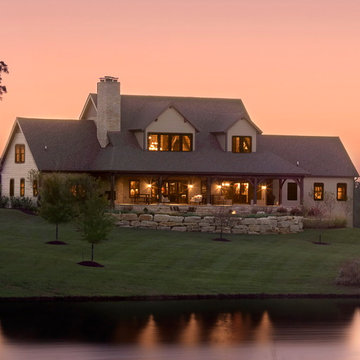
Farm house exterior
Photo provided by Alise O'Brien
Design ideas for a large country two-storey beige exterior in St Louis with wood siding and a gable roof.
Design ideas for a large country two-storey beige exterior in St Louis with wood siding and a gable roof.
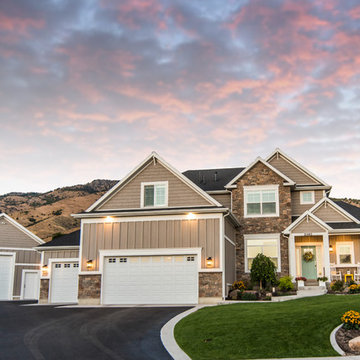
Welcome home to the Remington. This breath-taking two-story home is an open-floor plan dream. Upon entry you'll walk into the main living area with a gourmet kitchen with easy access from the garage. The open stair case and lot give this popular floor plan a spacious feel that can't be beat. Call Visionary Homes for details at 435-228-4702. Agents welcome!
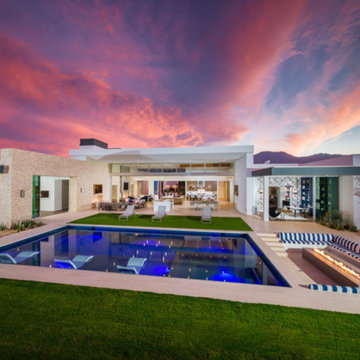
Photo of a large modern one-storey multi-coloured house exterior in Los Angeles with mixed siding and a flat roof.

Outdoor covered porch, outdoor kitchen, pergola, and outdoor fireplace.
Expansive traditional two-storey stucco white house exterior in San Francisco with a gable roof, a shingle roof and a grey roof.
Expansive traditional two-storey stucco white house exterior in San Francisco with a gable roof, a shingle roof and a grey roof.
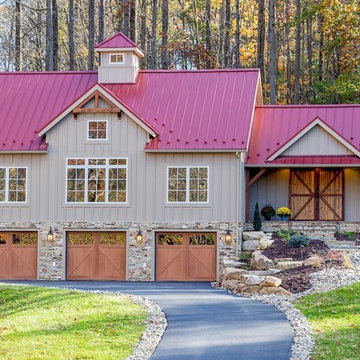
The Downing barn home front exterior. Jason Bleecher Photography
Design ideas for a mid-sized country two-storey grey house exterior in Burlington with a gable roof, a metal roof, mixed siding and a red roof.
Design ideas for a mid-sized country two-storey grey house exterior in Burlington with a gable roof, a metal roof, mixed siding and a red roof.
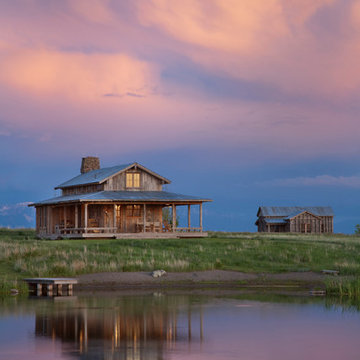
Set in Montana's tranquil Shields River Valley, the Shilo Ranch Compound is a collection of structures that were specifically built on a relatively smaller scale, to maximize efficiency. The main house has two bedrooms, a living area, dining and kitchen, bath and adjacent greenhouse, while two guest homes within the compound can sleep a total of 12 friends and family. There's also a common gathering hall, for dinners, games, and time together. The overall feel here is of sophisticated simplicity, with plaster walls, concrete and wood floors, and weathered boards for exteriors. The placement of each building was considered closely when envisioning how people would move through the property, based on anticipated needs and interests. Sustainability and consumption was also taken into consideration, as evidenced by the photovoltaic panels on roof of the garage, and the capability to shut down any of the compound's buildings when not in use.
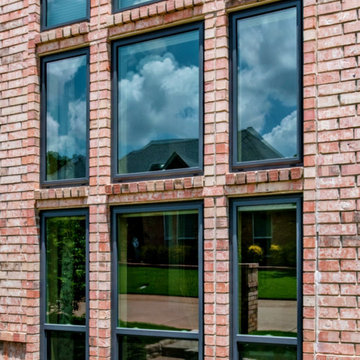
Brennan Traditions windows installed on an Arlington, TX home.
This is an example of a two-storey brick red house exterior in Dallas with a tile roof.
This is an example of a two-storey brick red house exterior in Dallas with a tile roof.
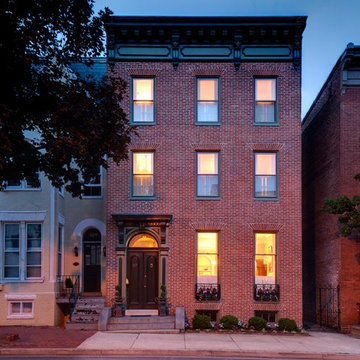
Jessica Patterson Photography
Design ideas for a large three-storey brick exterior in DC Metro.
Design ideas for a large three-storey brick exterior in DC Metro.
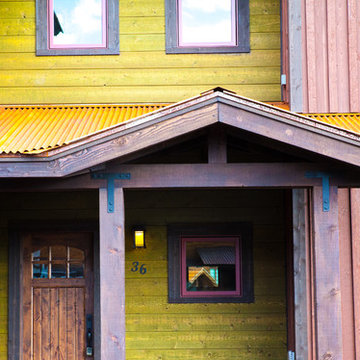
Photo of a large country two-storey multi-coloured house exterior in Denver with wood siding, a gable roof and a metal roof.
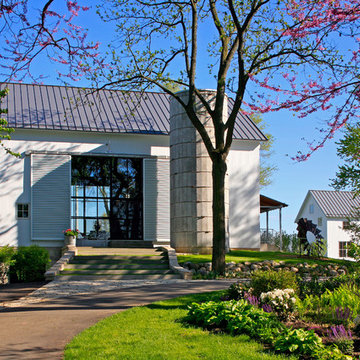
As part of the Walnut Farm project, Northworks was commissioned to convert an existing 19th century barn into a fully-conditioned home. Working closely with the local contractor and a barn restoration consultant, Northworks conducted a thorough investigation of the existing structure. The resulting design is intended to preserve the character of the original barn while taking advantage of its spacious interior volumes and natural materials.
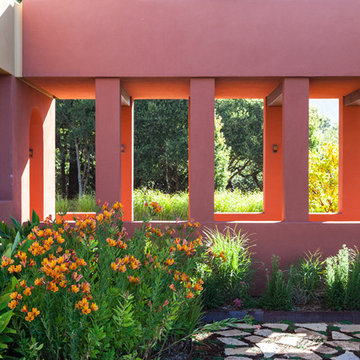
Corralitos, Watsonville, CA
Louie Leu Architect, Inc. collaborated in the role of Executive Architect on a custom home in Corralitas, CA, designed by Italian Architect, Aldo Andreoli.
Located just south of Santa Cruz, California, the site offers a great view of the Monterey Bay. Inspired by the traditional 'Casali' of Tuscany, the house is designed to incorporate separate elements connected to each other, in order to create the feeling of a village. The house incorporates sustainable and energy efficient criteria, such as 'passive-solar' orientation and high thermal and acoustic insulation. The interior will include natural finishes like clay plaster, natural stone and organic paint. The design includes solar panels, radiant heating and an overall healthy green approach.
Photography by Marco Ricca.
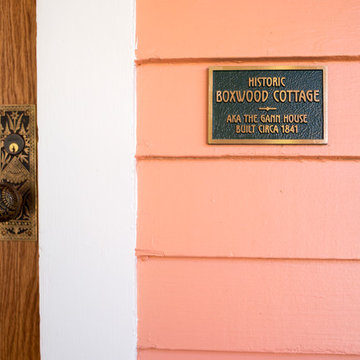
Photo of a large traditional two-storey exterior in Atlanta with wood siding and a hip roof.
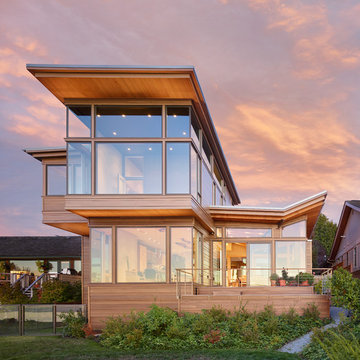
The house exterior is composed of two different patterns of wood siding. The closely spaced T&G siding is for the upper portion of the house, while the more broadly spaced channel siding is used at the base of the house. The house overlooks Puget Sound.
Read More Here:
http://www.houzz.com/ideabooks/55328448/list/houzz-tour-pacific-northwest-landscape-inspires-a-seattle-home

Inspiration for a country two-storey beige house exterior in Other with wood siding, a gable roof, a shingle roof and a grey roof.
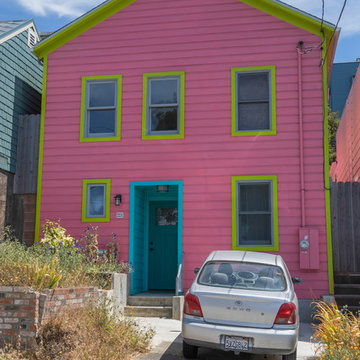
Photo of a mid-sized eclectic three-storey pink house exterior in San Francisco with wood siding, a gable roof and a shingle roof.
Exterior Design Ideas
1

