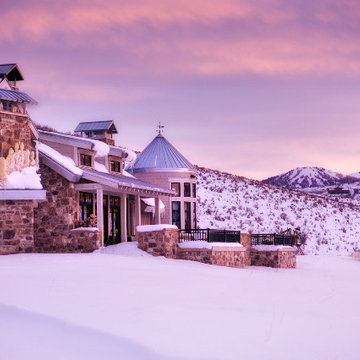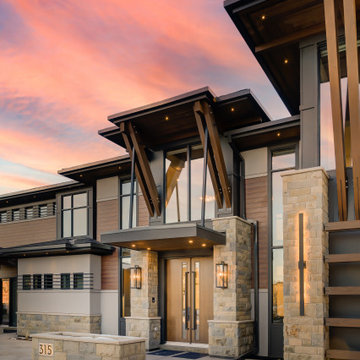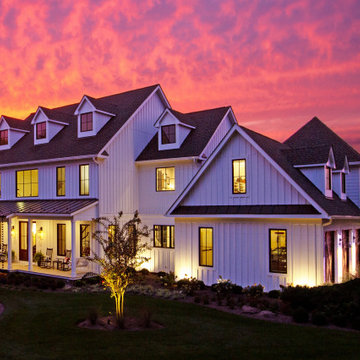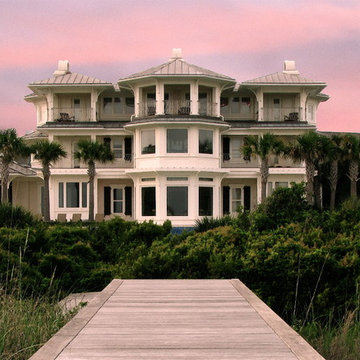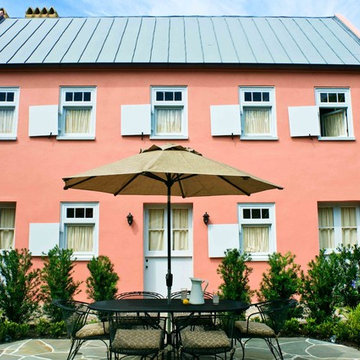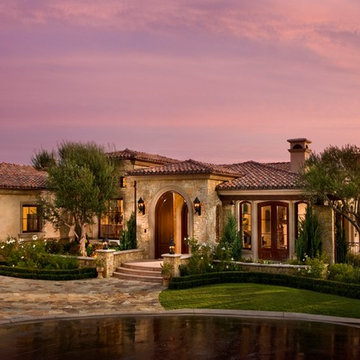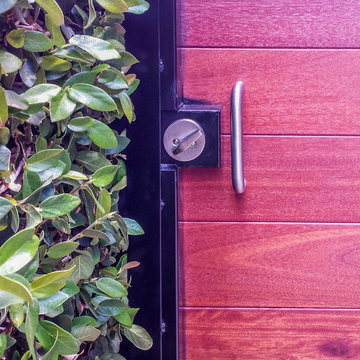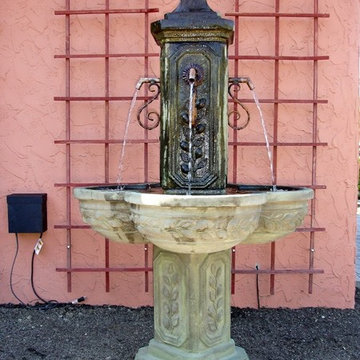Exterior Design Ideas
Refine by:
Budget
Sort by:Popular Today
81 - 100 of 1,194 photos
Item 1 of 2

David Vedoe
Exterior Mural Panel - Peace Chief - 6' - 0" x 4'- 0" - Acrylic. Can be mounted under a roof overhang or under a porch for maximum longevity. Commissions welcome - also for interior use on canvas or panel.
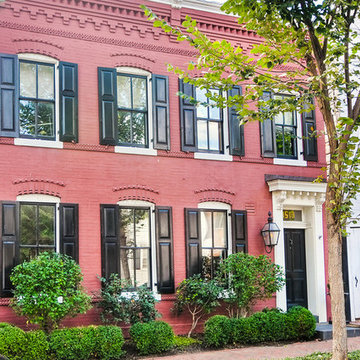
Project designed by Boston interior design studio Dane Austin Design. They serve Boston, Cambridge, Hingham, Cohasset, Newton, Weston, Lexington, Concord, Dover, Andover, Gloucester, as well as surrounding areas.
For more about Dane Austin Design, click here: https://daneaustindesign.com/
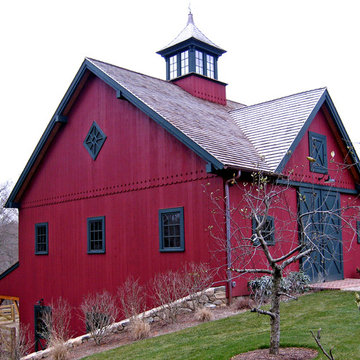
Design ideas for a mid-sized two-storey red exterior in New York with a gable roof.
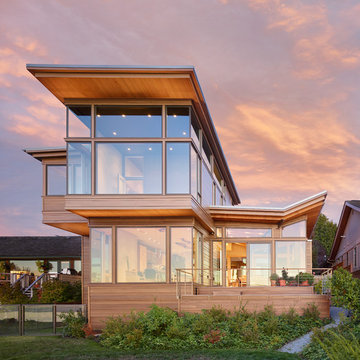
The house exterior is composed of two different patterns of wood siding. The closely spaced T&G siding is for the upper portion of the house, while the more broadly spaced channel siding is used at the base of the house. The house overlooks Puget Sound.
Read More Here:
http://www.houzz.com/ideabooks/55328448/list/houzz-tour-pacific-northwest-landscape-inspires-a-seattle-home
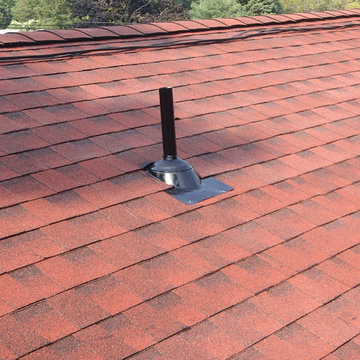
Inspiration for a mid-sized traditional one-storey beige house exterior in New York with a shingle roof, wood siding and a gable roof.
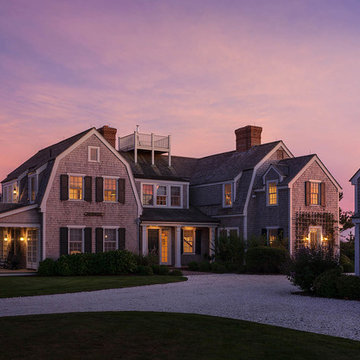
Front door of Shingle Style Oceanfront residence in Nantucket, MA. Covered porch and second story balcony. Photography by: Warren Jagger
Design ideas for a large traditional two-storey grey exterior in Boston with wood siding.
Design ideas for a large traditional two-storey grey exterior in Boston with wood siding.
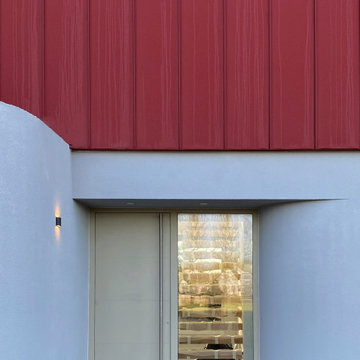
Modern form two storey with red metal cladding
Inspiration for a large modern two-storey red house exterior in Dublin with metal siding, a gable roof, a metal roof and a red roof.
Inspiration for a large modern two-storey red house exterior in Dublin with metal siding, a gable roof, a metal roof and a red roof.
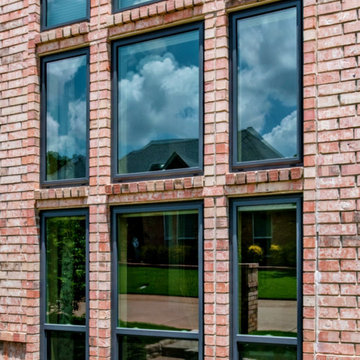
Brennan Traditions windows installed on an Arlington, TX home.
This is an example of a two-storey brick red house exterior in Dallas with a tile roof.
This is an example of a two-storey brick red house exterior in Dallas with a tile roof.
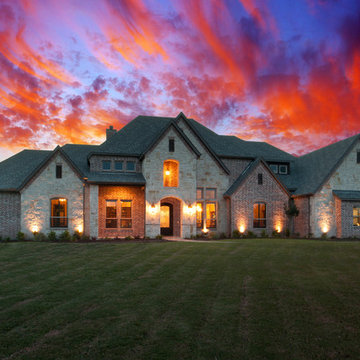
Large transitional one-storey brick beige house exterior in Dallas with a shingle roof.
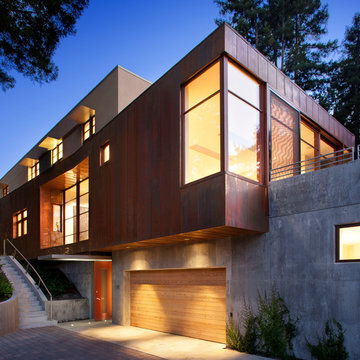
Given its location, stepping up the hillside and squeezed between redwoods, the home is stratified into three levels. The lower floor is built into the hillside, while the upper two are open to daylight and views.
Photographer: Paul Dyer
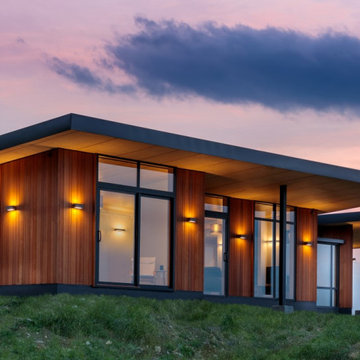
Carefully orientated and sited on the edge of small plateau this house looks out across the rolling countryside of North Canterbury. The 3-bedroom rural family home is an exemplar of simplicity done with care and precision.
Tucked in alongside a private limestone quarry with cows grazing in the distance the choice of materials are intuitively natural and implemented with bare authenticity.
Oiled random width cedar weatherboards are contemporary and rustic, the polished concrete floors with exposed aggregate tie in wonderfully to the adjacent limestone cliffs, and the clean folded wall to roof, envelopes the building from the sheltered south to the amazing views to the north. Designed to portray purity of form the outer metal surface provides enclosure and shelter from the elements, while its inner face is a continuous skin of hoop pine timber from inside to out.
The hoop pine linings bend up the inner walls to form the ceiling and then soar continuous outward past the full height glazing to become the outside soffit. The bold vertical lines of the panel joins are strongly expressed aligning with windows and jambs, they guild the eye up and out so as you step in through the sheltered Southern entrances the landscape flows out in front of you.
Every detail required careful thought in design and craft in construction. As two simple boxes joined by a glass link, a house that sits so beautifully in the landscape was deceptively challenging, and stands as a credit to our client passion for their new home & the builders craftsmanship to see it though, it is a end result we are all very proud to have been a part of.
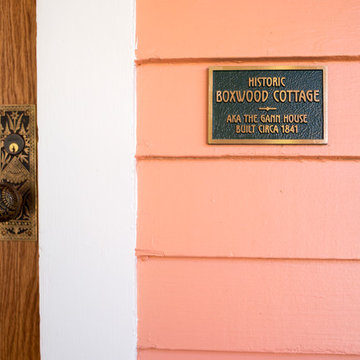
Photo of a large traditional two-storey exterior in Atlanta with wood siding and a hip roof.
Exterior Design Ideas
5
