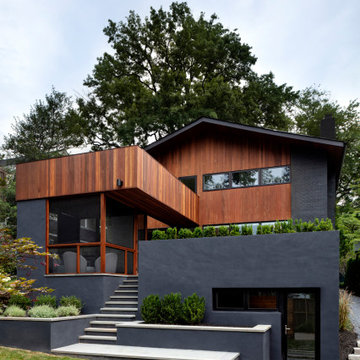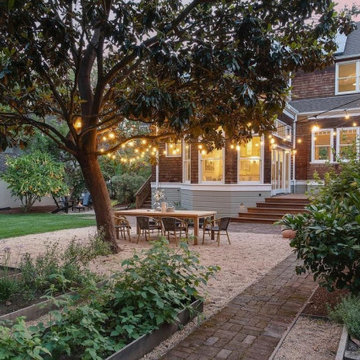Exterior Design Ideas
Refine by:
Budget
Sort by:Popular Today
41 - 60 of 134,291 photos
Item 1 of 2
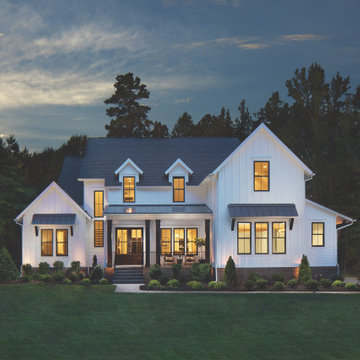
This is an example of the Addison Plan's exterior.
Expansive country two-storey white house exterior in Nashville with mixed siding, a mixed roof, a black roof and board and batten siding.
Expansive country two-storey white house exterior in Nashville with mixed siding, a mixed roof, a black roof and board and batten siding.

A uniform and cohesive look adds simplicity to the overall aesthetic, supporting the minimalist design. The A5s is Glo’s slimmest profile, allowing for more glass, less frame, and wider sightlines. The concealed hinge creates a clean interior look while also providing a more energy-efficient air-tight window. The increased performance is also seen in the triple pane glazing used in both series. The windows and doors alike provide a larger continuous thermal break, multiple air seals, high-performance spacers, Low-E glass, and argon filled glazing, with U-values as low as 0.20. Energy efficiency and effortless minimalism create a breathtaking Scandinavian-style remodel.
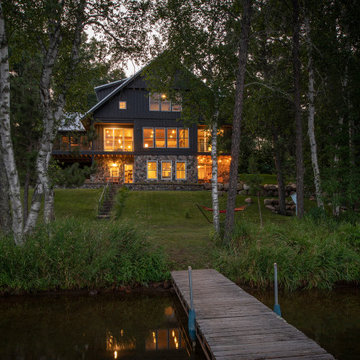
Scott Amundson Photography
Inspiration for a country exterior in Minneapolis.
Inspiration for a country exterior in Minneapolis.
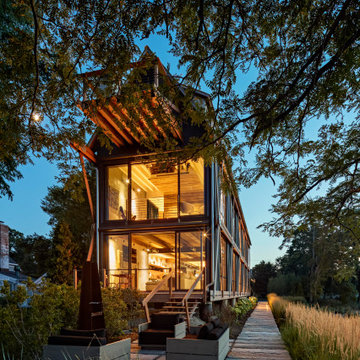
Photo: Robert Benson Photography
Design ideas for an industrial three-storey house exterior in New York with a gable roof.
Design ideas for an industrial three-storey house exterior in New York with a gable roof.
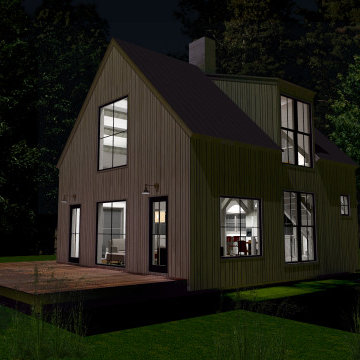
Exterior view of windows at stair
Photo of a mid-sized country two-storey grey house exterior in Boston with wood siding, a gable roof and a metal roof.
Photo of a mid-sized country two-storey grey house exterior in Boston with wood siding, a gable roof and a metal roof.
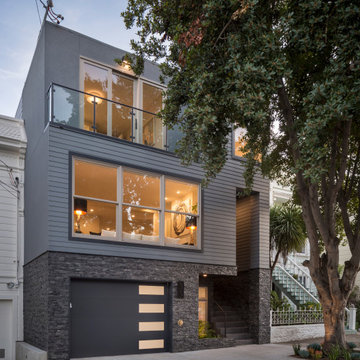
This is an example of a contemporary three-storey grey house exterior in San Francisco with wood siding, a flat roof and clapboard siding.
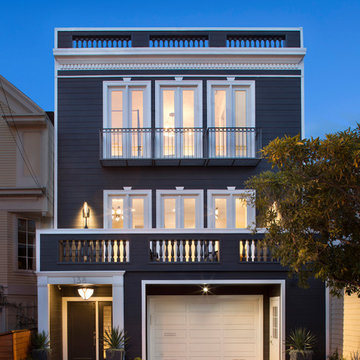
Paul Dyer Photography
Photo of a large transitional three-storey house exterior in San Francisco.
Photo of a large transitional three-storey house exterior in San Francisco.
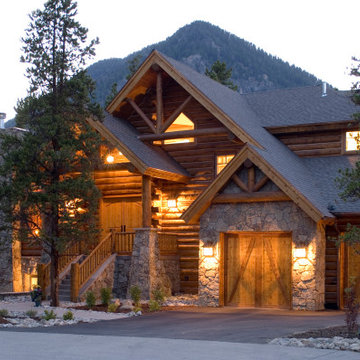
Photo of a large country three-storey multi-coloured exterior in Denver with mixed siding, a gable roof, a shingle roof and a grey roof.
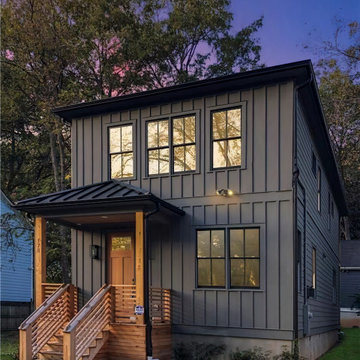
Design ideas for a large transitional two-storey black house exterior in Atlanta with a clipped gable roof, a metal roof and a black roof.
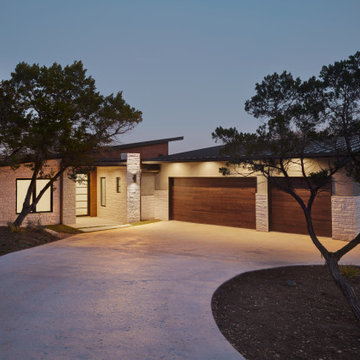
Design ideas for a mid-sized midcentury one-storey grey house exterior in Austin with stone veneer, a flat roof and a metal roof.
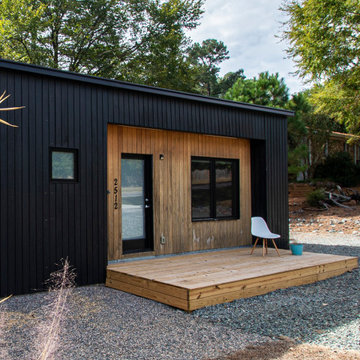
The project’s goal is to introduce more affordable contemporary homes for Triangle Area housing. This 1,800 SF modern ranch-style residence takes its shape from the archetypal gable form and helps to integrate itself into the neighborhood. Although the house presents a modern intervention, the project’s scale and proportional parameters integrate into its context.
Natural light and ventilation are passive goals for the project. A strong indoor-outdoor connection was sought by establishing views toward the wooded landscape and having a deck structure weave into the public area. North Carolina’s natural textures are represented in the simple black and tan palette of the facade.
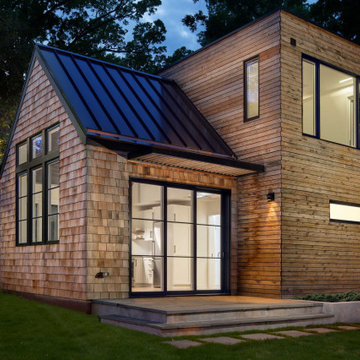
Design ideas for a small transitional two-storey brown house exterior in DC Metro with wood siding, a gable roof and a metal roof.
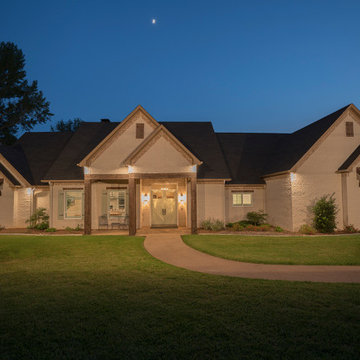
Photo of a large arts and crafts one-storey brick white house exterior in Dallas with a gable roof and a shingle roof.
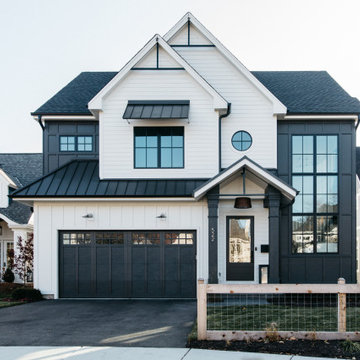
Country two-storey multi-coloured house exterior in Chicago with a gable roof and a shingle roof.
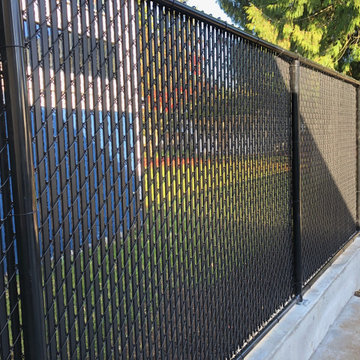
6' height chain link fence with 95% privacy slats, customer ordered larger line posts and bottom rails then typical giving fence a better atheistic appeal as well as more strength
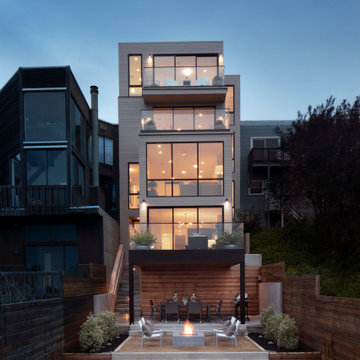
Exterior shot.
Inspiration for a contemporary three-storey house exterior in San Francisco with a flat roof.
Inspiration for a contemporary three-storey house exterior in San Francisco with a flat roof.
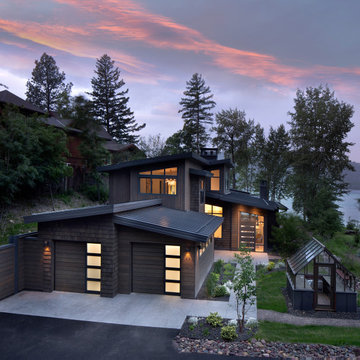
Windows reaching a grand 12’ in height fully capture the allurement of the area, bringing the outdoors into each space. Furthermore, the large 16’ multi-paneled doors provide the constant awareness of forest life just beyond. The unique roof lines are mimicked throughout the home with trapezoid transom windows, ensuring optimal daylighting and design interest. A standing-seam metal, clads the multi-tiered shed-roof line. The dark aesthetic of the roof anchors the home and brings a cohesion to the exterior design. The contemporary exterior is comprised of cedar shake, horizontal and vertical wood siding, and aluminum clad panels creating dimension while remaining true to the natural environment.
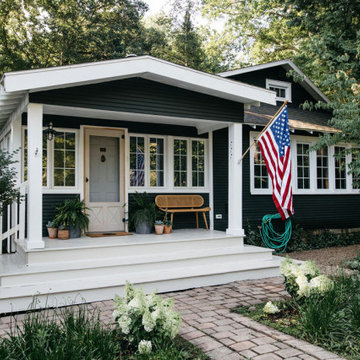
Design Credit: @katemarkerinteriors @leocottage
Photographer: @margaretrajic
Inspiration for a beach style one-storey black house exterior in Grand Rapids with a gable roof.
Inspiration for a beach style one-storey black house exterior in Grand Rapids with a gable roof.
Exterior Design Ideas
3
