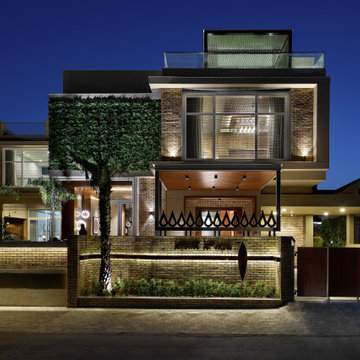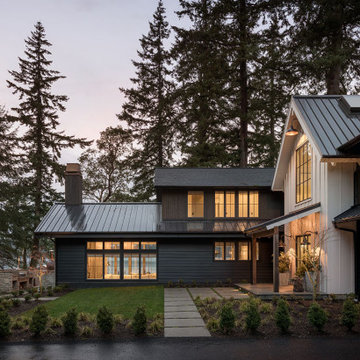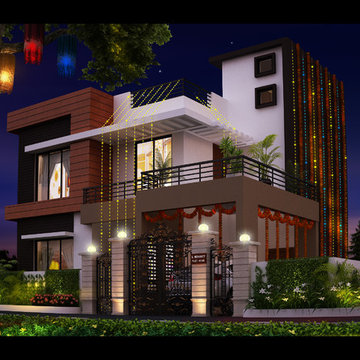Exterior Design Ideas
Refine by:
Budget
Sort by:Popular Today
61 - 80 of 134,256 photos
Item 1 of 2
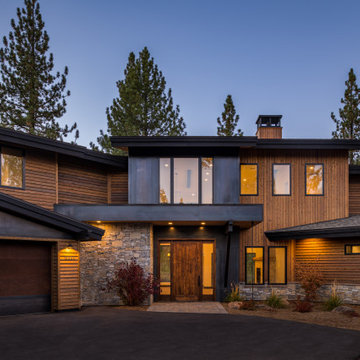
Photo of an expansive modern two-storey brown house exterior in Sacramento with wood siding and a gable roof.
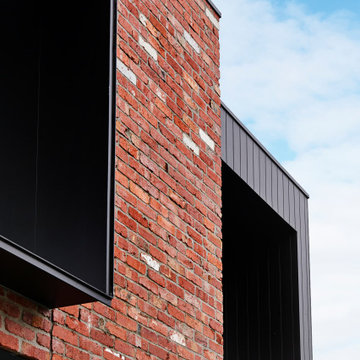
Photo of a mid-sized modern two-storey black house exterior with concrete fiberboard siding, a flat roof and a metal roof.
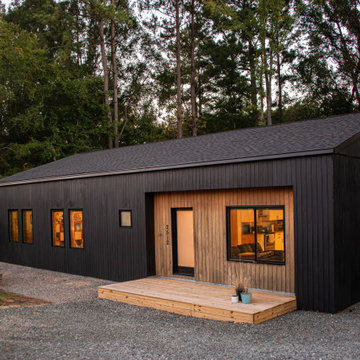
The project’s goal is to introduce more affordable contemporary homes for Triangle Area housing. This 1,800 SF modern ranch-style residence takes its shape from the archetypal gable form and helps to integrate itself into the neighborhood. Although the house presents a modern intervention, the project’s scale and proportional parameters integrate into its context.
Natural light and ventilation are passive goals for the project. A strong indoor-outdoor connection was sought by establishing views toward the wooded landscape and having a deck structure weave into the public area. North Carolina’s natural textures are represented in the simple black and tan palette of the facade.
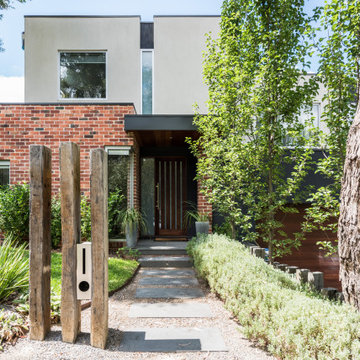
Design ideas for a contemporary two-storey multi-coloured house exterior in Melbourne with mixed siding and a flat roof.
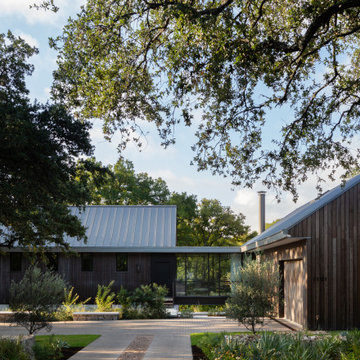
New construction in central Austin celebrates the Shoal Creek-side landscape and tree canopy with weathered natural exterior materials and transparent living room bridge.
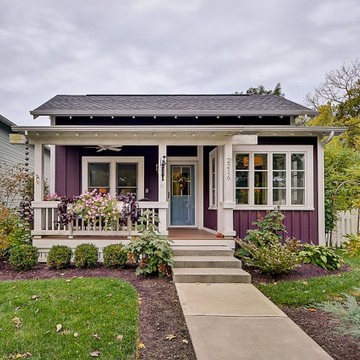
The Betty at Inglenook’s Pocket Neighborhoods is an open two-bedroom Cottage-style Home that facilitates everyday living on a single level. High ceilings in the kitchen, family room and dining nook make this a bright and enjoyable space for your morning coffee, cooking a gourmet dinner, or entertaining guests. Whether it’s the Betty Sue or a Betty Lou, the Betty plans are tailored to maximize the way we live.
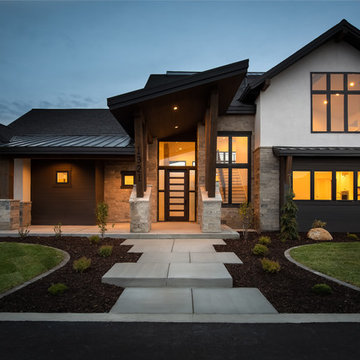
Design ideas for an expansive contemporary two-storey white house exterior in Salt Lake City with mixed siding, a gable roof and a mixed roof.
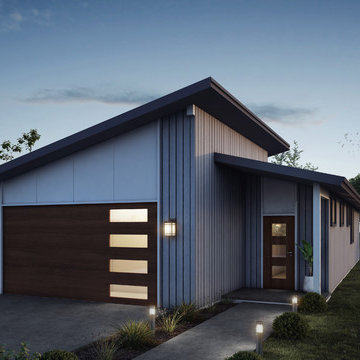
Design ideas for a small midcentury one-storey grey house exterior in Other with concrete fiberboard siding, a shed roof and a shingle roof.
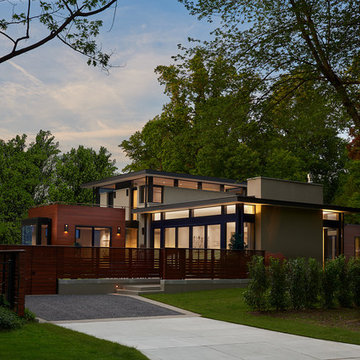
Photo of a mid-sized contemporary two-storey stucco grey house exterior in DC Metro with a flat roof and a mixed roof.
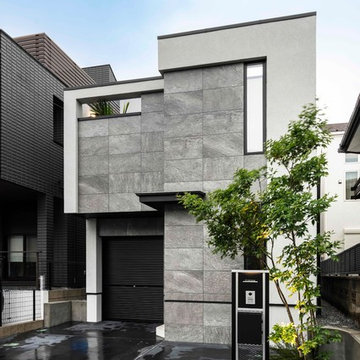
グレーをベースにした外壁に黒いカラークリートの土間が
外観のスタイリッシュな印象を際立たせています。
シンボルツリーの株立ちアオダモが素敵なチョイスです。
Design ideas for a mid-sized modern two-storey grey house exterior in Other with a shed roof and a metal roof.
Design ideas for a mid-sized modern two-storey grey house exterior in Other with a shed roof and a metal roof.
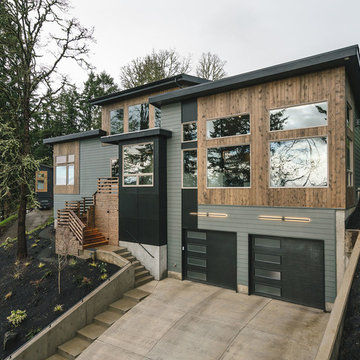
Modern home in the Pacific Northwest, located in Eugene, Oregon. Double car garage with a lot of windows for natural sunlight.
This is an example of a large country two-storey grey house exterior in Portland with mixed siding, a mixed roof and a shed roof.
This is an example of a large country two-storey grey house exterior in Portland with mixed siding, a mixed roof and a shed roof.
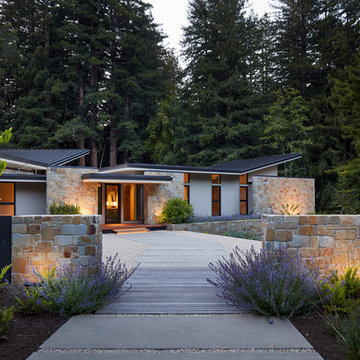
Inspiration for a contemporary one-storey beige house exterior in Other with mixed siding, a shed roof and a metal roof.
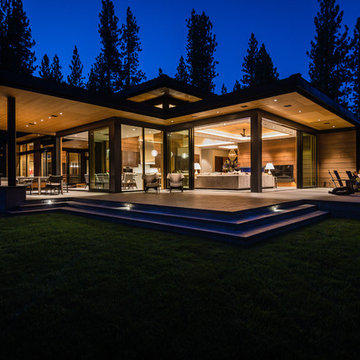
Living spaces as seen from the rear Terrace. Construction by Crestwood. Photo by Jeff Freeman.
Modern two-storey brown house exterior in Other with wood siding and a metal roof.
Modern two-storey brown house exterior in Other with wood siding and a metal roof.
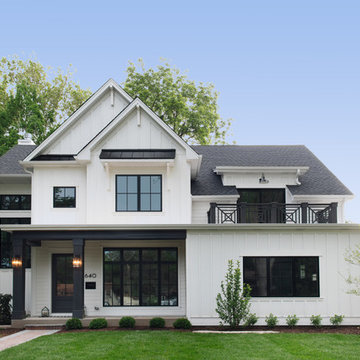
This is an example of a country two-storey white house exterior in Chicago with wood siding, a gable roof, a mixed roof and a black roof.
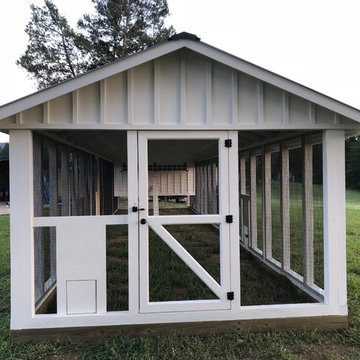
Custom Carolina Coop in Charlottesville, VA. The chicken coop’s overall footprint is 10’ x 40’ with a 6' x 10' henhouse. It has board and batten siding, electric, 2 run doors, (one is a Dutch door) 3 chicken run doors, a fully-functional cupola, new transom style windows and a heated poultry watering system. With three 10-foot roost bars in the henhouse, this chicken coop can comfortably house about 30 chickens.
https://carolinacoops.com/ 919-794-3989
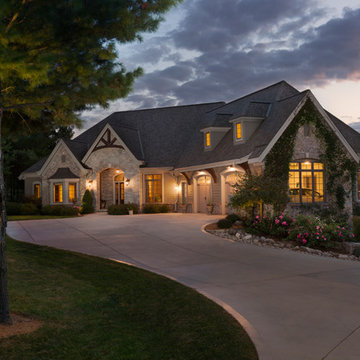
Stone ranch with French Country flair and a tucked under extra lower level garage. The beautiful Chilton Woodlake blend stone follows the arched entry with timbers and gables. Carriage style 2 panel arched accent garage doors with wood brackets. The siding is Hardie Plank custom color Sherwin Williams Anonymous with custom color Intellectual Gray trim. Gable roof is CertainTeed Landmark Weathered Wood with a medium bronze metal roof accent over the bay window. (Ryan Hainey)
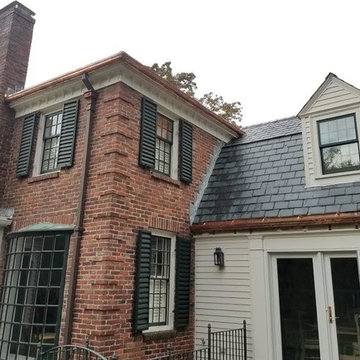
These built-in copper gutters were designed specifically for this slate roof home.
Large traditional two-storey white house exterior in Boston with mixed siding, a gambrel roof and a tile roof.
Large traditional two-storey white house exterior in Boston with mixed siding, a gambrel roof and a tile roof.
Exterior Design Ideas
4
