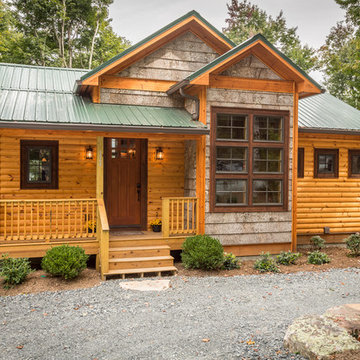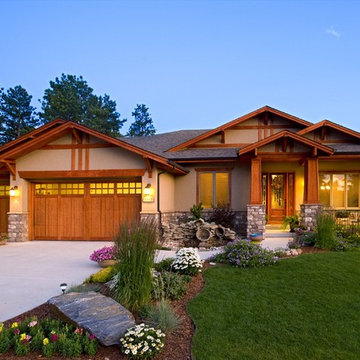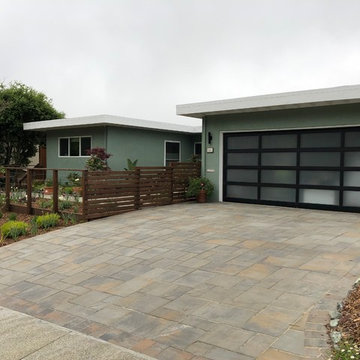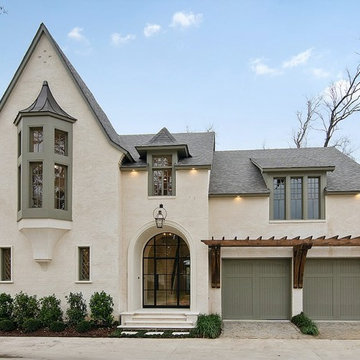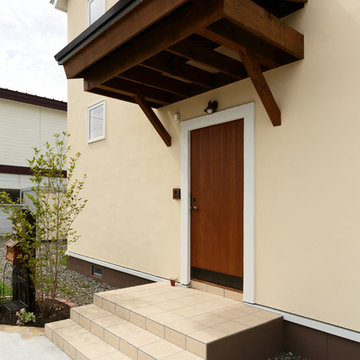Exterior Design Ideas
Refine by:
Budget
Sort by:Popular Today
41 - 60 of 10,564 photos
Item 1 of 2
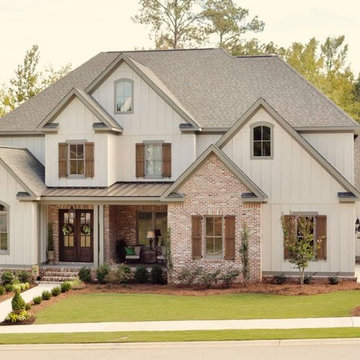
This is an example of a mid-sized traditional two-storey white exterior in Atlanta with mixed siding and a gable roof.
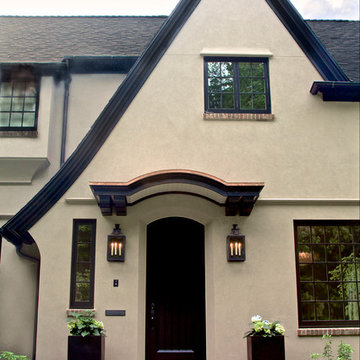
Cella Architecture - Erich Karp, AIA
Laurelhurst
Portland, OR
Design ideas for a large traditional three-storey stucco beige house exterior in Portland with a gable roof and a shingle roof.
Design ideas for a large traditional three-storey stucco beige house exterior in Portland with a gable roof and a shingle roof.
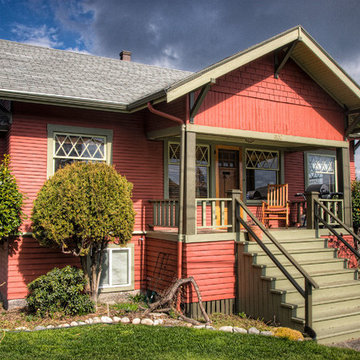
This is an example of a small arts and crafts one-storey red exterior in Seattle with wood siding.

This barn addition was accomplished by dismantling an antique timber frame and resurrecting it alongside a beautiful 19th century farmhouse in Vermont.
What makes this property even more special, is that all native Vermont elements went into the build, from the original barn to locally harvested floors and cabinets, native river rock for the chimney and fireplace and local granite for the foundation. The stone walls on the grounds were all made from stones found on the property.
The addition is a multi-level design with 1821 sq foot of living space between the first floor and the loft. The open space solves the problems of small rooms in an old house.
The barn addition has ICFs (r23) and SIPs so the building is airtight and energy efficient.
It was very satisfying to take an old barn which was no longer being used and to recycle it to preserve it's history and give it a new life.
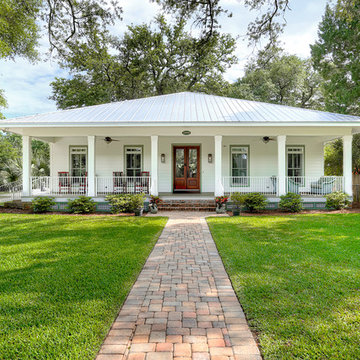
This is an example of a tropical one-storey white exterior in Miami with a hip roof, a metal roof and a white roof.
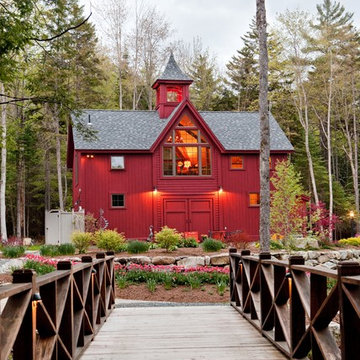
Yankee Barn Homes - Bennington Carriage House
Large country two-storey red house exterior in Manchester with wood siding, a gable roof and a shingle roof.
Large country two-storey red house exterior in Manchester with wood siding, a gable roof and a shingle roof.
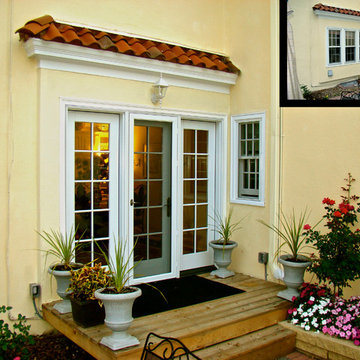
Photo showing the pre-construction conditions and finished project. Photos by Greg Schmidt
Inspiration for a small traditional one-storey stucco yellow exterior in Minneapolis with a shed roof.
Inspiration for a small traditional one-storey stucco yellow exterior in Minneapolis with a shed roof.
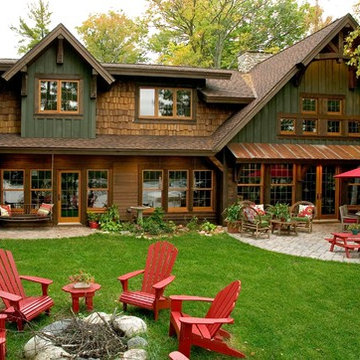
This is an example of a country two-storey green exterior in Minneapolis with wood siding.
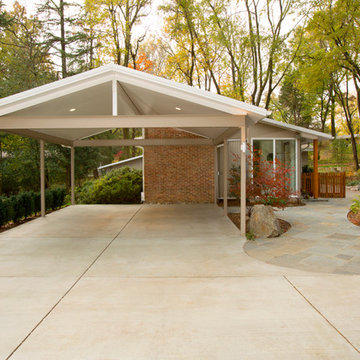
Mid Century Modern Carport with cathedral ceiling and steel post construction.
Greg Hadley Photography
Small traditional one-storey brick beige exterior in DC Metro.
Small traditional one-storey brick beige exterior in DC Metro.
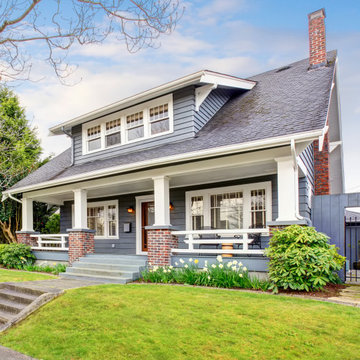
This is an example of an arts and crafts two-storey grey exterior in Seattle with a shingle roof, a grey roof and clapboard siding.
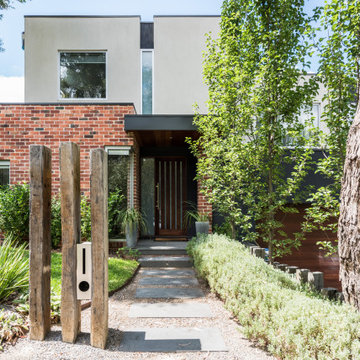
Design ideas for a contemporary two-storey multi-coloured house exterior in Melbourne with mixed siding and a flat roof.
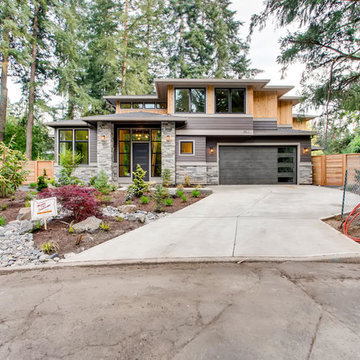
Design ideas for a mid-sized modern two-storey multi-coloured house exterior in Other with mixed siding and a flat roof.
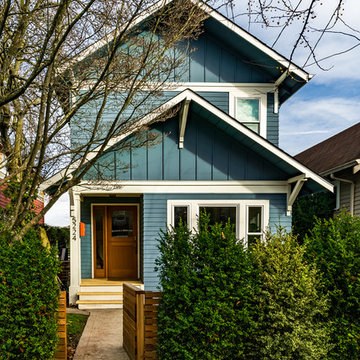
Remodel and addition by Grouparchitect & Eakman Construction. Photographer: AMF Photography.
Mid-sized arts and crafts two-storey blue house exterior in Seattle with concrete fiberboard siding, a gable roof and a shingle roof.
Mid-sized arts and crafts two-storey blue house exterior in Seattle with concrete fiberboard siding, a gable roof and a shingle roof.
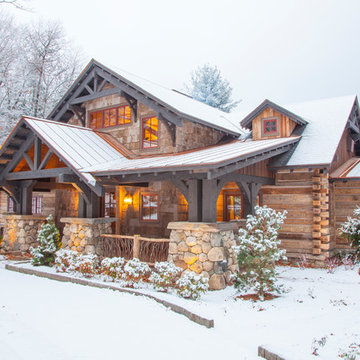
This beautiful lake and snow lodge site on the waters edge of Lake Sunapee, and only one mile from Mt Sunapee Ski and Snowboard Resort. The home features conventional and timber frame construction. MossCreek's exquisite use of exterior materials include poplar bark, antique log siding with dovetail corners, hand cut timber frame, barn board siding and local river stone piers and foundation. Inside, the home features reclaimed barn wood walls, floors and ceilings.
Exterior Design Ideas
3
