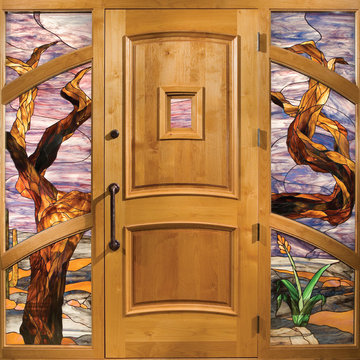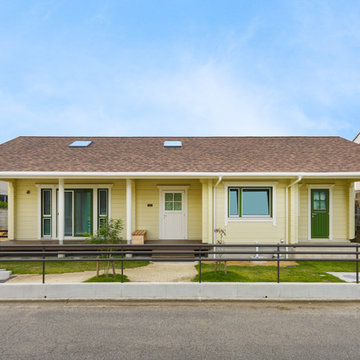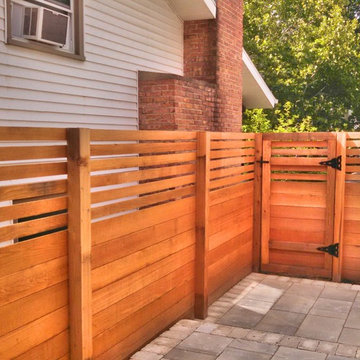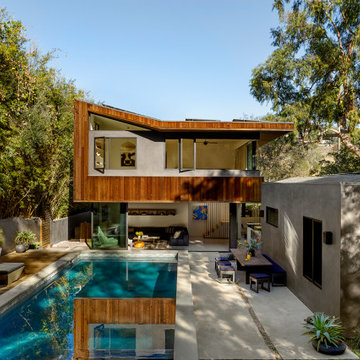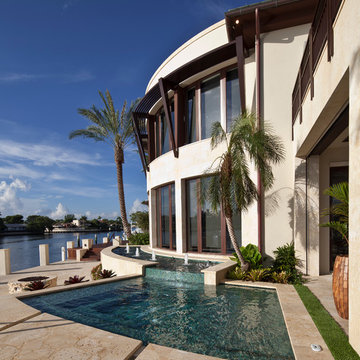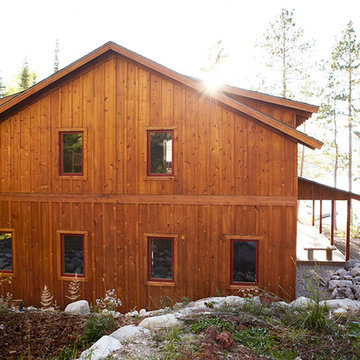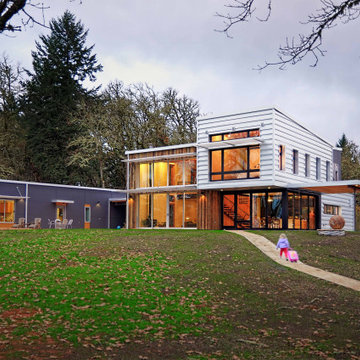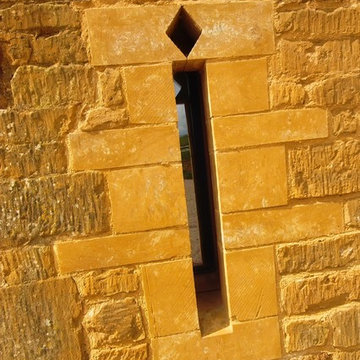Exterior Design Ideas
Refine by:
Budget
Sort by:Popular Today
121 - 140 of 3,111 photos
Item 1 of 2
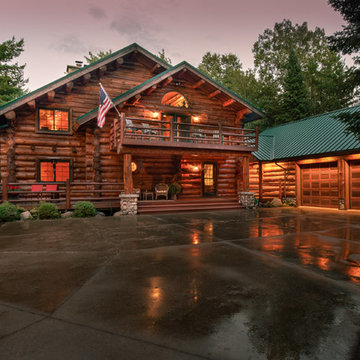
Photo of a country two-storey brown exterior in Other with wood siding, a gable roof and a metal roof.
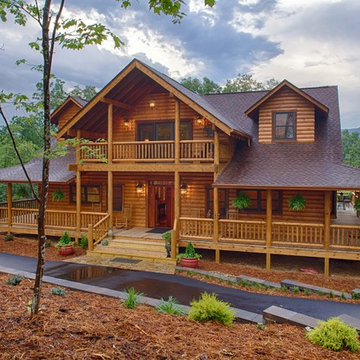
Photography: Danny Grizzle
Inspiration for a country two-storey exterior in Atlanta with wood siding.
Inspiration for a country two-storey exterior in Atlanta with wood siding.
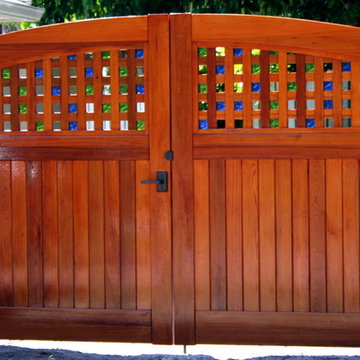
Gate for home on Perida Island, Florida..
This is an example of an eclectic exterior in Tampa.
This is an example of an eclectic exterior in Tampa.
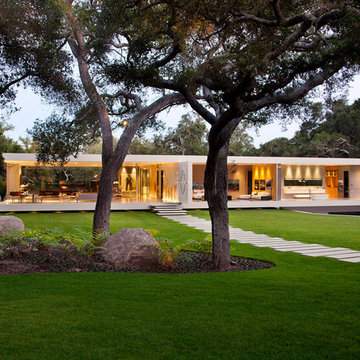
Design ideas for a modern one-storey glass white house exterior in Los Angeles with a flat roof.

Design ideas for a mid-sized industrial two-storey brown house exterior in Los Angeles with wood siding, a shed roof, clapboard siding and a brown roof.
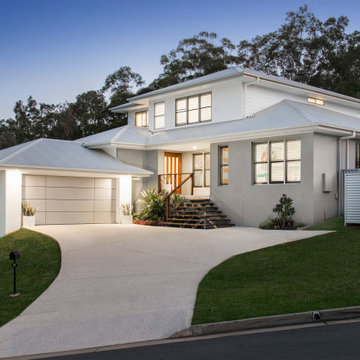
Inspiration for a contemporary two-storey white exterior in Gold Coast - Tweed with a hip roof and a metal roof.
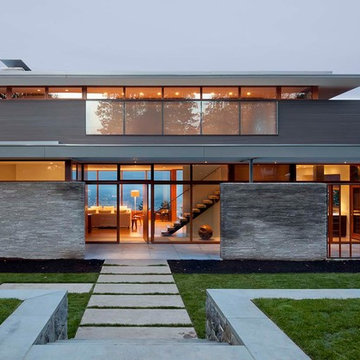
Photo by Jeremy Bittermann
This is an example of a modern two-storey exterior in Portland with a flat roof.
This is an example of a modern two-storey exterior in Portland with a flat roof.
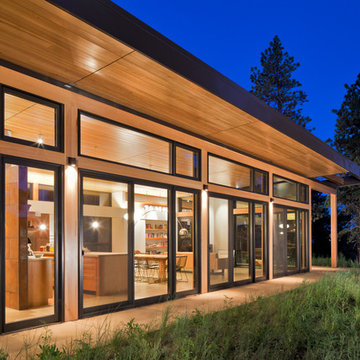
This residence sits atop a precipice with views to the metropolitan Denver valley to the east and the iconic Flatiron peaks to the west. The two sides of this linear scheme respond independently to the site conditions. The east has a high band of glass for morning light infiltration, with a thick zone of storage below. Dividing the storage areas, a rhythm of intermittent windows provide views to the entry court and distant city. On the opposite side, full height sliding glass panels extend the length of the house embracing the best views. After entering through the solid east wall, the amazing mountain peaks are revealed.
For this residence, simplicity and restraint are the innovation. Materials are limited to wood structure and ceilings, concrete floors, and oxidized steel cladding. The roof extension provides sun shading for the west facing glass and shelter for the end terrace. The house’s modest form and palate of materials place it unpretentiously within its surroundings, allowing the natural environment to carry the day.
A.I.A. Wyoming Chapter Design Award of Merit 2011
Project Year: 2009
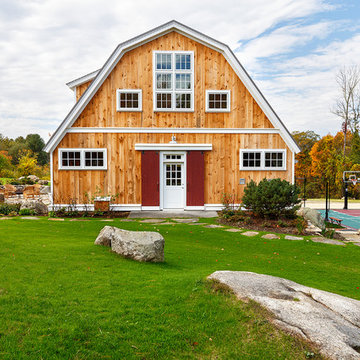
Front view of renovated barn with new front entry, landscaping, and creamery.
Inspiration for a mid-sized country two-storey beige house exterior in Boston with wood siding, a gambrel roof and a metal roof.
Inspiration for a mid-sized country two-storey beige house exterior in Boston with wood siding, a gambrel roof and a metal roof.
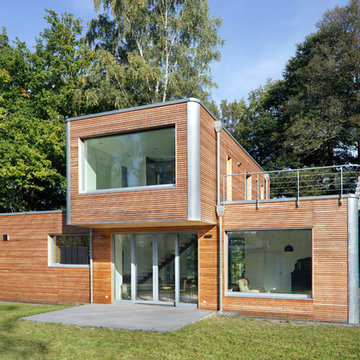
Photo of a mid-sized contemporary two-storey brown house exterior in Berlin with wood siding and a flat roof.
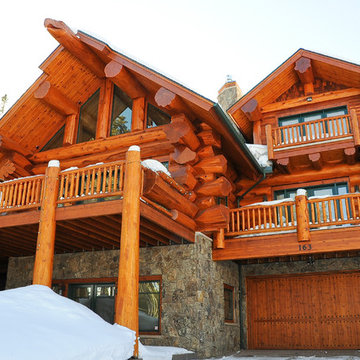
See Interior photos and furnishings at Mountain Log Homes & Interiors
Design ideas for a large country three-storey brown exterior in Denver with wood siding.
Design ideas for a large country three-storey brown exterior in Denver with wood siding.
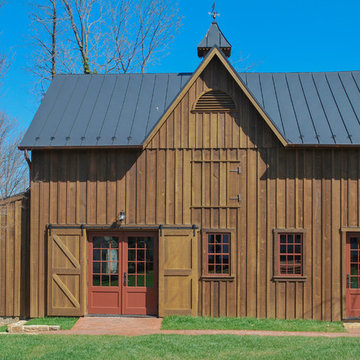
Design ideas for a mid-sized country one-storey brown house exterior in DC Metro with wood siding, a gable roof and a metal roof.
Exterior Design Ideas
7
