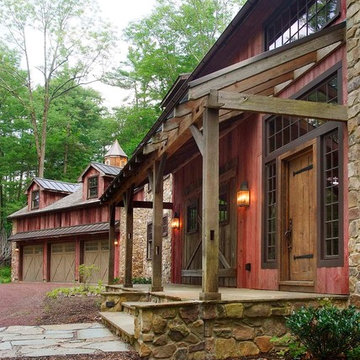Exterior Design Ideas
Refine by:
Budget
Sort by:Popular Today
101 - 120 of 4,224 photos
Item 1 of 2
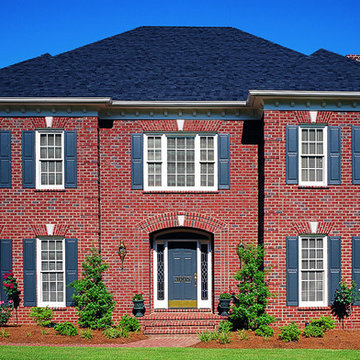
Set on the coast of New Hampshire, Portsmouth has long boasted a wealth of stunning, classical architecture, much now carefully preserved in the city's historic district. Triangle Brick Company's Portsmouth brick is reminiscent of the Colonial-era handmade brick made in the days of this now historic seaport's thriving trade economy. Featuring a bright, dark red base with charcoal accents, our tumbled Portsmouth brick is classified under our Premium product tier. Like the rich tones of the Portsmouth brick, but want a modern application? Try our Williamsburg brick.
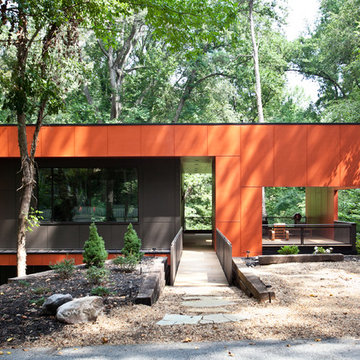
Atlanta modern home designed by Dencity LLC and built by Cablik Enterprises. Photo by AWH Photo & Design.
This is an example of a mid-sized modern one-storey orange house exterior in Atlanta with a flat roof.
This is an example of a mid-sized modern one-storey orange house exterior in Atlanta with a flat roof.
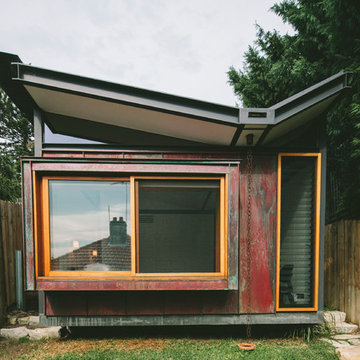
Shantanu Starick
Inspiration for a small contemporary one-storey exterior in Sydney.
Inspiration for a small contemporary one-storey exterior in Sydney.

Exterior work consisting of garage door fully stripped and sprayed to the finest finish with new wood waterproof system and balcony handrail bleached and varnished.
https://midecor.co.uk/door-painting-services-in-putney/
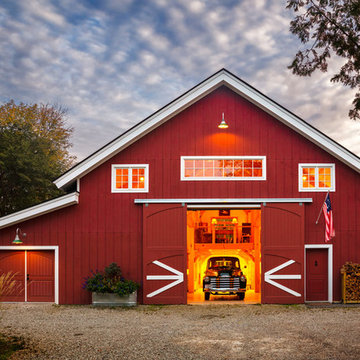
Traditional timber frame barn design. High end finish.
This is an example of a large country exterior in Other.
This is an example of a large country exterior in Other.
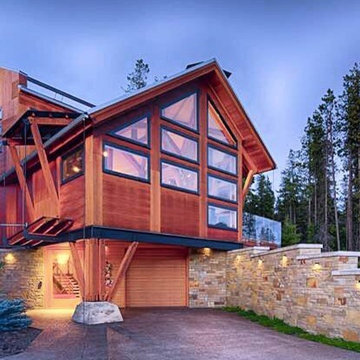
This is an example of a large modern three-storey brown house exterior in Calgary with wood siding and a gable roof.
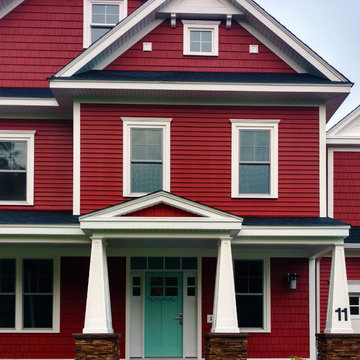
Inspiration for a large arts and crafts two-storey red exterior in Boston with concrete fiberboard siding and a gable roof.
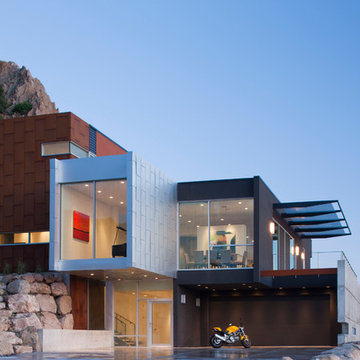
This is an example of a large contemporary three-storey brown exterior in Los Angeles with a flat roof and mixed siding.
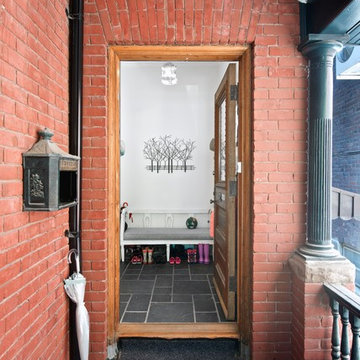
Photo: Andrew Snow © 2014 Houzz
Design: Post Architecture
Inspiration for a small transitional brick red exterior in Toronto.
Inspiration for a small transitional brick red exterior in Toronto.
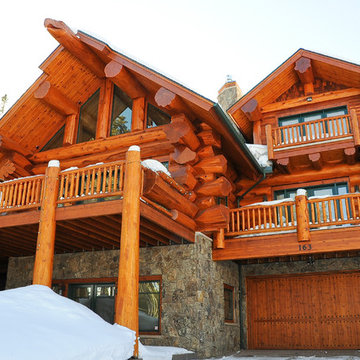
See Interior photos and furnishings at Mountain Log Homes & Interiors
Design ideas for a large country three-storey brown exterior in Denver with wood siding.
Design ideas for a large country three-storey brown exterior in Denver with wood siding.
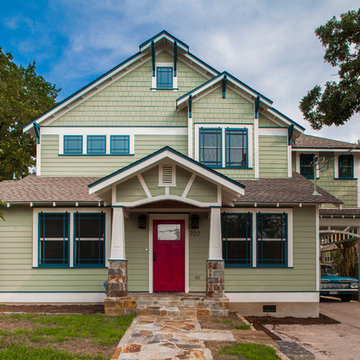
One of the most important things for the homeowners was to maintain the look and feel of the home. The architect felt that the addition should be about continuity, riffing on the idea of symmetry rather than asymmetry. This approach shows off exceptional craftsmanship in the framing of the hip and gable roofs. And while most of the home was going to be touched or manipulated in some way, the front porch, walls and part of the roof remained the same. The homeowners continued with the craftsman style inside, but added their own east coast flare and stylish furnishings. The mix of materials, pops of color and retro touches bring youth to the spaces.
Photography by Tre Dunham
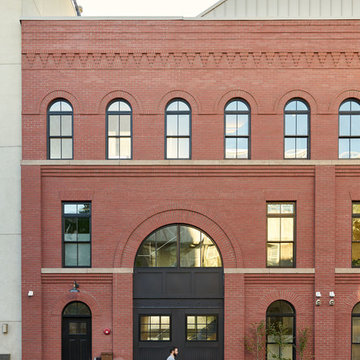
Joshua McHugh
Large transitional three-storey brick red townhouse exterior in New York with a metal roof.
Large transitional three-storey brick red townhouse exterior in New York with a metal roof.
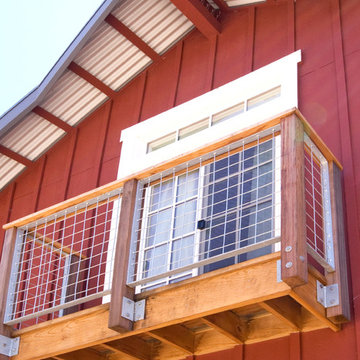
Photo of a large country two-storey red exterior in San Francisco with wood siding and a gambrel roof.
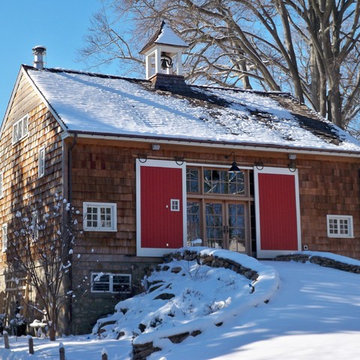
Orion General Contractors
Mid-sized country exterior in Philadelphia.
Mid-sized country exterior in Philadelphia.
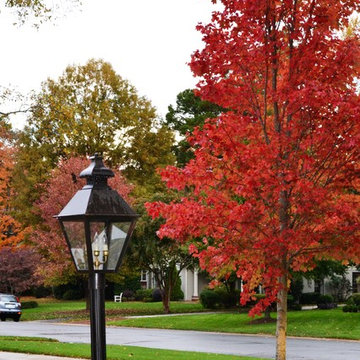
Tradd Street post lantern that is electric lighting on the side of a entrance to a driveway.
Design ideas for a mid-sized traditional exterior in Charlotte.
Design ideas for a mid-sized traditional exterior in Charlotte.
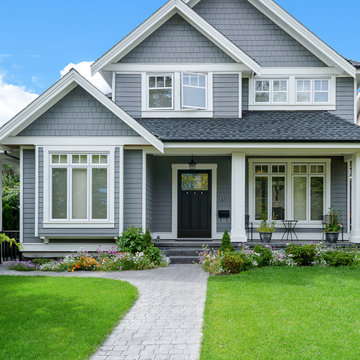
Design ideas for a mid-sized arts and crafts two-storey grey house exterior in Charlotte with a grey roof.
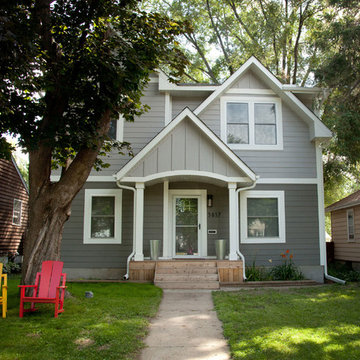
A small Minneapolis rambler was given a complete facelift and a second story addition. The home features a small front porch and two tone gray exterior paint colors. White trim and white pillars set off the look.
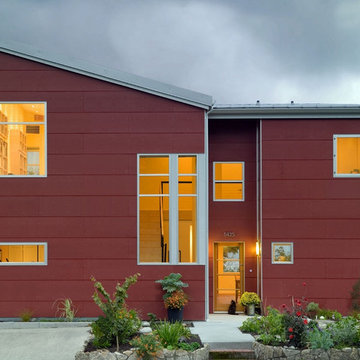
Architect: Carol Sundstrom, AIA
Photography: © Dale Lang
Large contemporary two-storey red exterior in Seattle with wood siding and a flat roof.
Large contemporary two-storey red exterior in Seattle with wood siding and a flat roof.
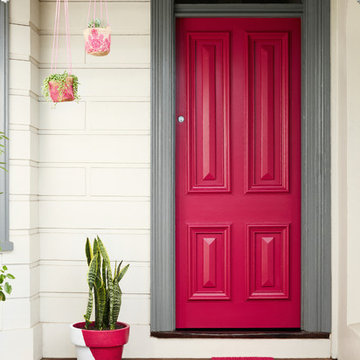
Styling: Heather Nette King for Dulux
Photography: Mike Baker
Design ideas for a traditional exterior in Melbourne.
Design ideas for a traditional exterior in Melbourne.
Exterior Design Ideas
6
