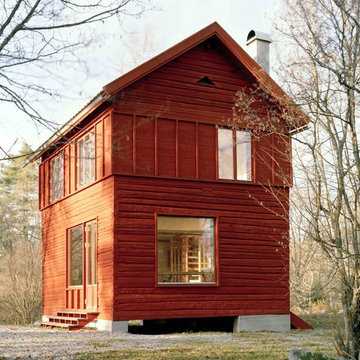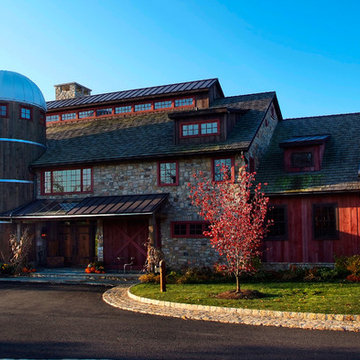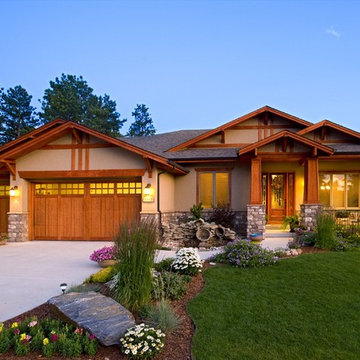Exterior Design Ideas
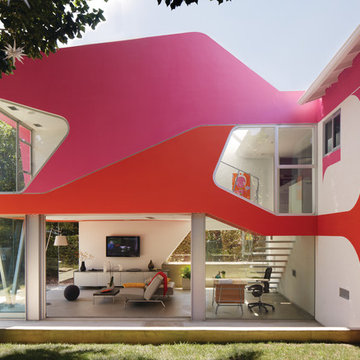
Dunn-Edwards paint colors -
Walls: White DEW380
Accent: Pink Dahlia DET419
Accent: Le Corbusier Crush DET421
Jeremy Samuelson Photography | www.jeremysamuelson.com
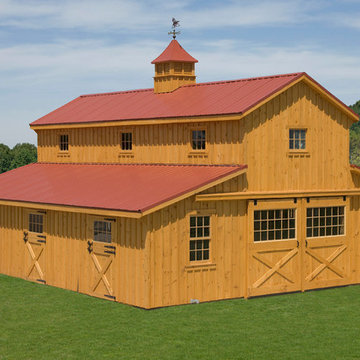
Design ideas for a large country two-storey brown exterior in Other with wood siding, a gable roof and a metal roof.
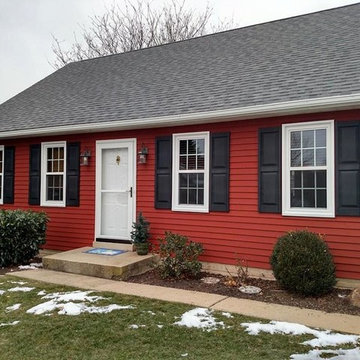
Inspiration for a mid-sized transitional one-storey red exterior in Other with vinyl siding.
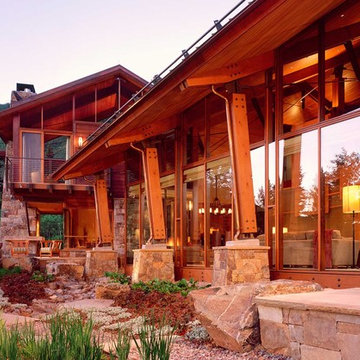
Pat Sudmeier
Design ideas for a large country two-storey house exterior in Denver with stone veneer and a gable roof.
Design ideas for a large country two-storey house exterior in Denver with stone veneer and a gable roof.
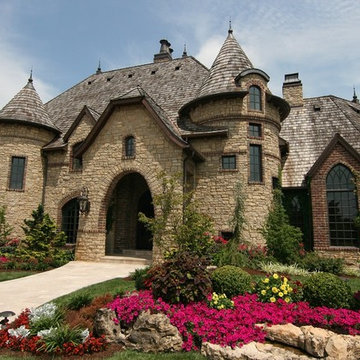
Tuscany natural thin veneer from the Quarry Mill gives this residential home an old-world castle feel. Tuscany stone’s light shades of gray, tans, and a few hints of white bring a natural, earthy tone to your new stone project. This natural stone veneer has rectangular shapes that work well for large and small projects like siding, backsplashes, and chimneys. The various textures of Tuscany stone make it a great choice for rustic and contemporary decors. Accessories like antiques, fine art and even modern appliances will complement Tuscany stones.
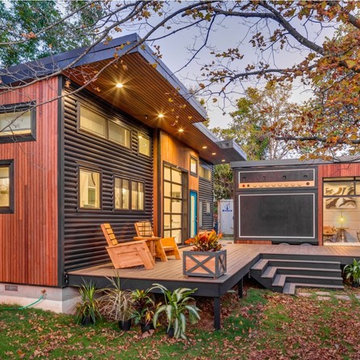
Who lives there: Asha Mevlana and her Havanese dog named Bali
Location: Fayetteville, Arkansas
Size: Main house (400 sq ft), Trailer (160 sq ft.), 1 loft bedroom, 1 bath
What sets your home apart: The home was designed specifically for my lifestyle.
My inspiration: After reading the book, "The Life Changing Magic of Tidying," I got inspired to just live with things that bring me joy which meant scaling down on everything and getting rid of most of my possessions and all of the things that I had accumulated over the years. I also travel quite a bit and wanted to live with just what I needed.
About the house: The L-shaped house consists of two separate structures joined by a deck. The main house (400 sq ft), which rests on a solid foundation, features the kitchen, living room, bathroom and loft bedroom. To make the small area feel more spacious, it was designed with high ceilings, windows and two custom garage doors to let in more light. The L-shape of the deck mirrors the house and allows for the two separate structures to blend seamlessly together. The smaller "amplified" structure (160 sq ft) is built on wheels to allow for touring and transportation. This studio is soundproof using recycled denim, and acts as a recording studio/guest bedroom/practice area. But it doesn't just look like an amp, it actually is one -- just plug in your instrument and sound comes through the front marine speakers onto the expansive deck designed for concerts.
My favorite part of the home is the large kitchen and the expansive deck that makes the home feel even bigger. The deck also acts as a way to bring the community together where local musicians perform. I love having a the amp trailer as a separate space to practice music. But I especially love all the light with windows and garage doors throughout.
Design team: Brian Crabb (designer), Zack Giffin (builder, custom furniture) Vickery Construction (builder) 3 Volve Construction (builder)
Design dilemmas: Because the city wasn’t used to having tiny houses there were certain rules that didn’t quite make sense for a tiny house. I wasn’t allowed to have stairs leading up to the loft, only ladders were allowed. Since it was built, the city is beginning to revisit some of the old rules and hopefully things will be changing.
Photo cred: Don Shreve
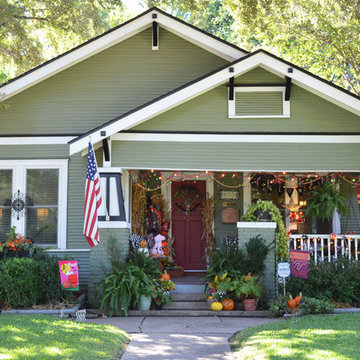
Photo: Sarah Greenman © 2013 Houzz
This is an example of an arts and crafts green exterior in Dallas.
This is an example of an arts and crafts green exterior in Dallas.
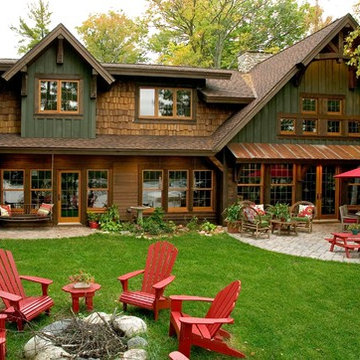
This is an example of a country two-storey green exterior in Minneapolis with wood siding.
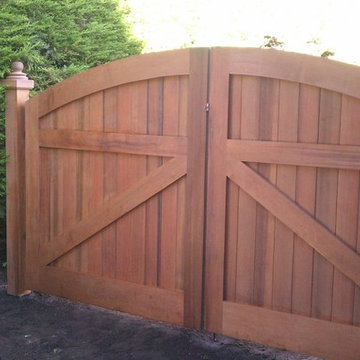
Wooden Driveway gate with a full steel internal skeleton, This gate was installed on the coast so we internalized most of the steel structure due to the corrosive nature of the salt air.
another exceptional design by Stair Design / Iron Design

This barn addition was accomplished by dismantling an antique timber frame and resurrecting it alongside a beautiful 19th century farmhouse in Vermont.
What makes this property even more special, is that all native Vermont elements went into the build, from the original barn to locally harvested floors and cabinets, native river rock for the chimney and fireplace and local granite for the foundation. The stone walls on the grounds were all made from stones found on the property.
The addition is a multi-level design with 1821 sq foot of living space between the first floor and the loft. The open space solves the problems of small rooms in an old house.
The barn addition has ICFs (r23) and SIPs so the building is airtight and energy efficient.
It was very satisfying to take an old barn which was no longer being used and to recycle it to preserve it's history and give it a new life.
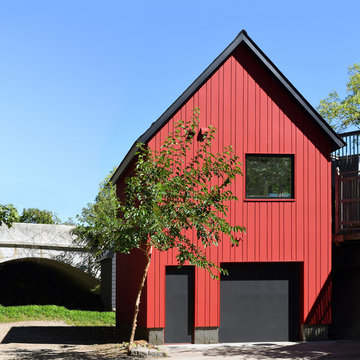
photo by Architect
Inspiration for a contemporary red exterior in Minneapolis with a gable roof.
Inspiration for a contemporary red exterior in Minneapolis with a gable roof.
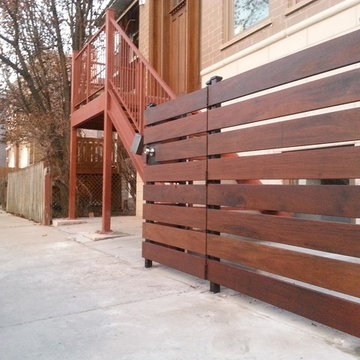
Green Acres Ironworks provides a broad range of metal fabrication services. Our installation crews serve Chicago and Northwest Indiana, and we will ship fabricated products nationwide. We fabricate and install railings, staircases, spiral staircases, steel porches, fences, gates, balconies, light structural fabrication, custom fabricated parts, custom tools, hardware, metal restoration, metal sculpture, decorative items, and yard art. We have the capability of fabricating items in steel, brass, and stainless steel.
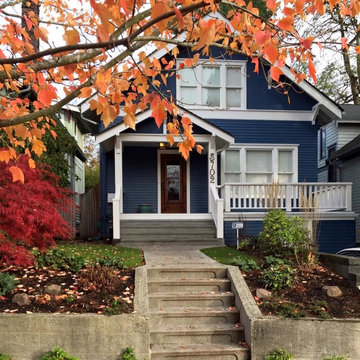
This is an example of a mid-sized arts and crafts two-storey blue exterior in Seattle.
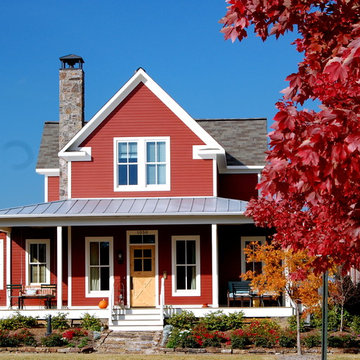
Melanie Siegel
Photo of a mid-sized country two-storey red exterior in Little Rock with wood siding.
Photo of a mid-sized country two-storey red exterior in Little Rock with wood siding.
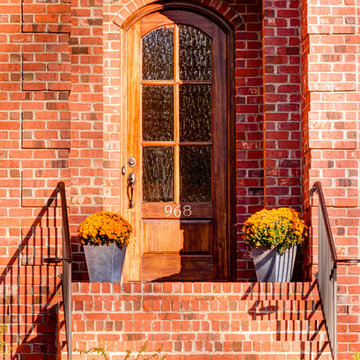
This is an example of a mid-sized traditional two-storey brick brown exterior in Other.
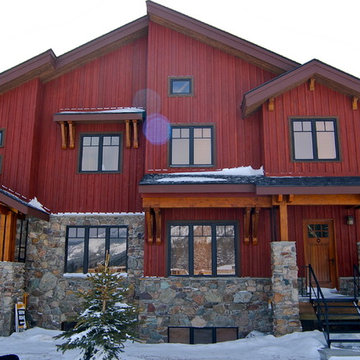
Barb Kelsall
Inspiration for a mid-sized country two-storey red exterior in Calgary with mixed siding and a shed roof.
Inspiration for a mid-sized country two-storey red exterior in Calgary with mixed siding and a shed roof.
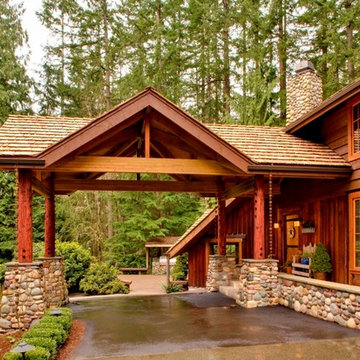
An elegant approach to a rustic log home.
This is an example of a large country one-storey brown house exterior in Seattle with wood siding, a gable roof and a shingle roof.
This is an example of a large country one-storey brown house exterior in Seattle with wood siding, a gable roof and a shingle roof.
Exterior Design Ideas
6
