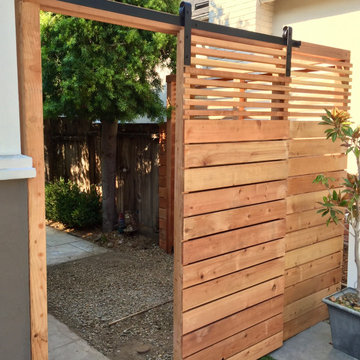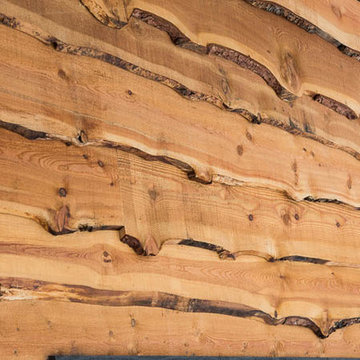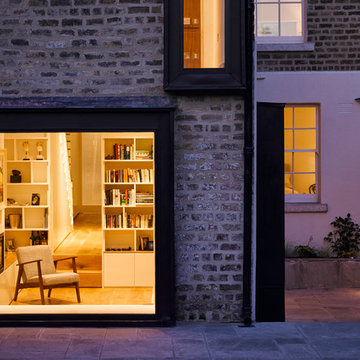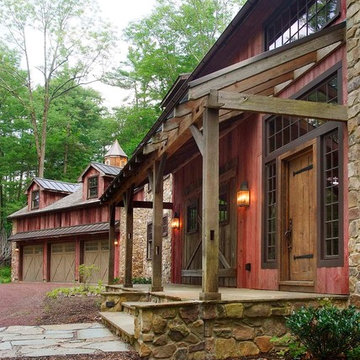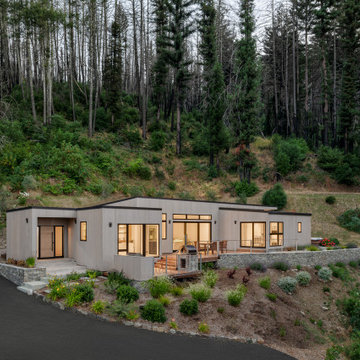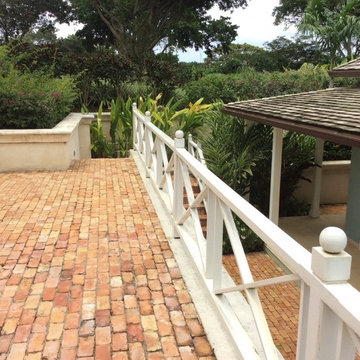Exterior Design Ideas
Refine by:
Budget
Sort by:Popular Today
101 - 120 of 7,692 photos
Item 1 of 2
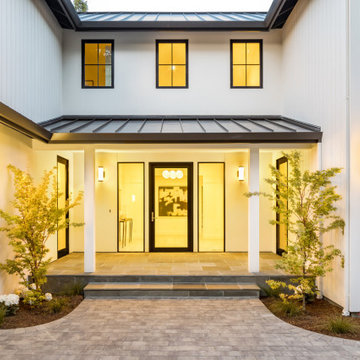
This is an example of a large country two-storey white house exterior in San Francisco with mixed siding, a gable roof and a metal roof.
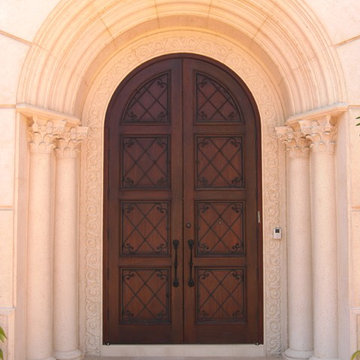
Inspiration for an expansive mediterranean two-storey stucco red exterior in Miami with a hip roof.
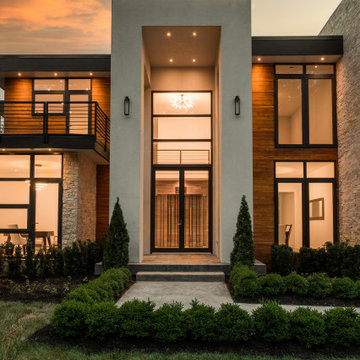
Modern Contemporary Villa exterior with black aluminum tempered full pane windows and doors, that brings in natural lighting. Featuring contrasting textures on the exterior with stucco, limestone and teak. Cans and black exterior sconces to bring light to exterior. Landscaping with beautiful hedge bushes, arborvitae trees, fresh sod and japanese cherry blossom. 4 car garage seen at right and concrete 25 car driveway. Custom treated lumber retention wall.
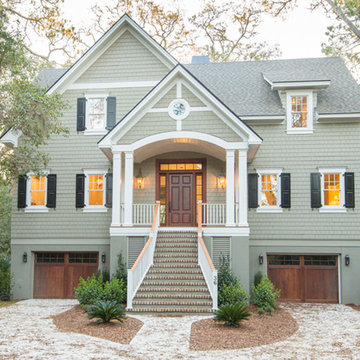
Kiawah Island Real Estate
This is an example of a mid-sized transitional three-storey grey house exterior in Charleston with wood siding, a gable roof, a shingle roof and a grey roof.
This is an example of a mid-sized transitional three-storey grey house exterior in Charleston with wood siding, a gable roof, a shingle roof and a grey roof.
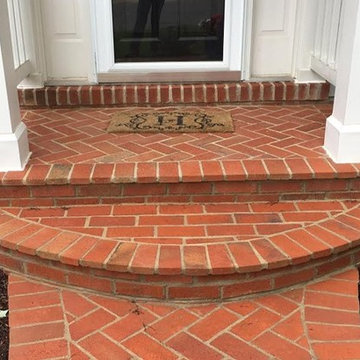
Brick stoop and rounded step.
This is an example of a traditional exterior in DC Metro.
This is an example of a traditional exterior in DC Metro.
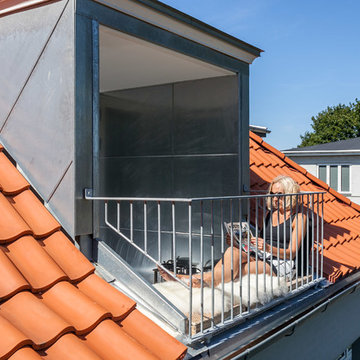
Busy Bees Photography
Design ideas for a scandinavian exterior in Copenhagen.
Design ideas for a scandinavian exterior in Copenhagen.
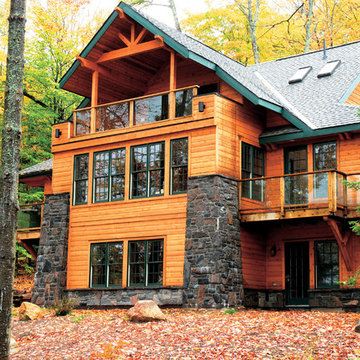
A beautiful blend of traditional and contemporary styles. Finished with PPG® PROLUXE™ Cetol® Log & Siding in Natural.
Photo of a large traditional three-storey brown house exterior in Other with wood siding, a hip roof and a shingle roof.
Photo of a large traditional three-storey brown house exterior in Other with wood siding, a hip roof and a shingle roof.
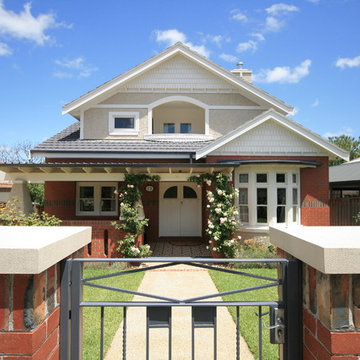
Californian Bungalow brick and render facade with balcony, bay window, verandah, and pedestrian gate.
Arts and crafts three-storey brick house exterior in Melbourne with a gable roof and a tile roof.
Arts and crafts three-storey brick house exterior in Melbourne with a gable roof and a tile roof.
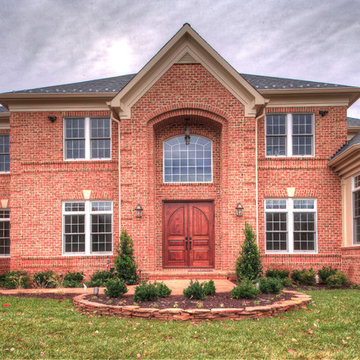
A beautiful home near Tysons Corner Virginia in McLean. With every home we build you can see the quality that goes into it. Choose DesBuild Construction for a quality product you and your family will cherish for years to come. We will keep you comfortable in your energy-efficient home that is insulated to building codes and beyond.
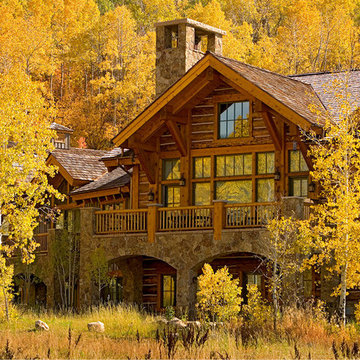
© DANN COFFEY
Design ideas for a traditional exterior in Denver with stone veneer.
Design ideas for a traditional exterior in Denver with stone veneer.
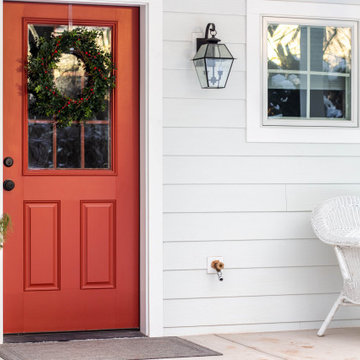
The homeowners of the 1850’s Brownstone house planned to stay in this house forever when they purchased it 28 years ago, but with two stories, steep and narrow stairs, small dark rooms, and no attached garage space, they needed to do some major renovations to make it feasible to stay there in the future. The floors throughout the house were not level, and some areas in the house even had less than 7’ high ceilings, including the kitchen. This tall family had to duck going through every doorway in their home. They had a beautiful secluded wooded property with a creek, but without any usable outdoor space never got to sit and enjoy it. Their goal was to create more open space, a bright farmhouse kitchen, first floor living so they can age in place as well as an attached garage and outdoor spaces, yet remain true to the historic home. With over 1,600 SF added, in addition to updating the rest of the home we were able to meet all the needs of this client. With an appealing 2-wing addition, we added a master bedroom and bathroom, complete with a walk-in shower and walk-in closet, a bright open farmhouse kitchen with walk in pantry that looks into the impressive great room with cathedral ceilings, faux wood beams, and stone fireplace, as well as a two car attached garage. The staircase is open and wide and comes down into the heart of the living space. Lots of new windows in the great room, as well as throughout the entire renovation were added, along with plenty of recessed, hanging, decorative, undercabinet, and exterior lighting. Farmhouse aesthetics were added throughout with barn doors and a custom wood island top which were made from some of the original wood from the house. Deep window sills in the great room pay homage to some details of the original house, as well as an original door into the pantry, and the now exposed brownstone wall at the front door. In addition to interior work, a large deck was added off the kitchen to enjoy the outdoors.
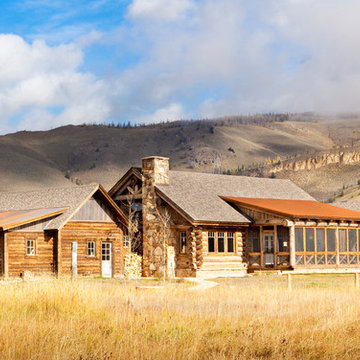
A rustic log and timber home located at the historic C Lazy U Ranch in Grand County, Colorado.
Inspiration for a mid-sized country exterior in Denver.
Inspiration for a mid-sized country exterior in Denver.
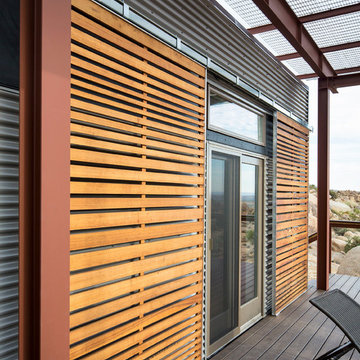
Inspiration for a large contemporary one-storey brown exterior in Los Angeles with wood siding.
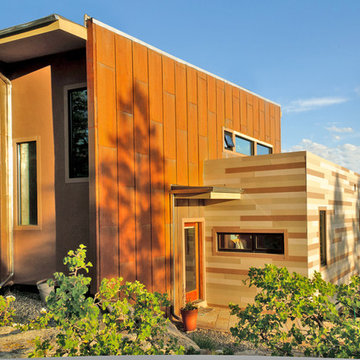
Photography by Braden Gunem
Project by Studio H:T principal in charge Brad Tomecek (now with Tomecek Studio Architecture). This project questions the need for excessive space and challenges occupants to be efficient. Two shipping containers saddlebag a taller common space that connects local rock outcroppings to the expansive mountain ridge views. The containers house sleeping and work functions while the center space provides entry, dining, living and a loft above. The loft deck invites easy camping as the platform bed rolls between interior and exterior. The project is planned to be off-the-grid using solar orientation, passive cooling, green roofs, pellet stove heating and photovoltaics to create electricity.
Exterior Design Ideas
6
