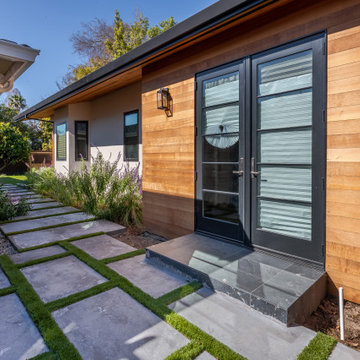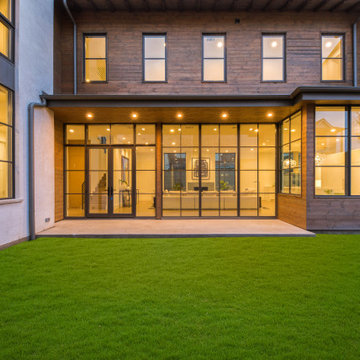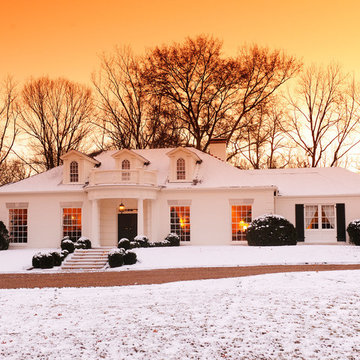Exterior Design Ideas
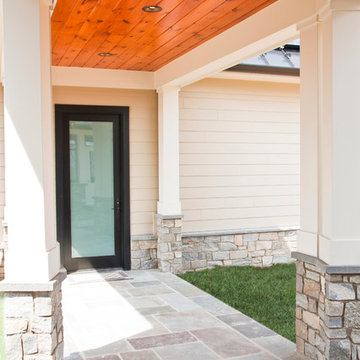
Luxury living done with energy-efficiency in mind. From the Insulated Concrete Form walls to the solar panels, this home has energy-efficient features at every turn. Luxury abounds with hardwood floors from a tobacco barn, custom cabinets, to vaulted ceilings. The indoor basketball court and golf simulator give family and friends plenty of fun options to explore. This home has it all.
Elise Trissel photograph
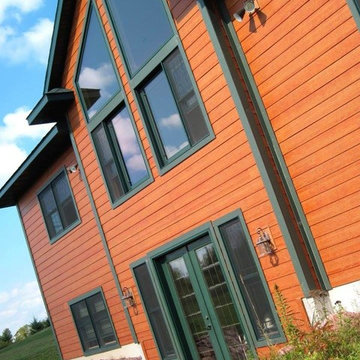
LP SmartSide 8" lap siding pre-finished with Diamond-Kote Mahogany.
Photo Courtesy of Diamond Kote
Design ideas for a large contemporary two-storey brown exterior in Minneapolis.
Design ideas for a large contemporary two-storey brown exterior in Minneapolis.
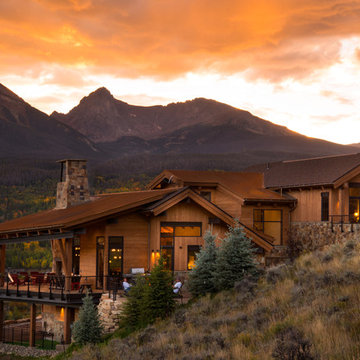
This is an example of a large country two-storey brown exterior in Denver with wood siding and a gable roof.
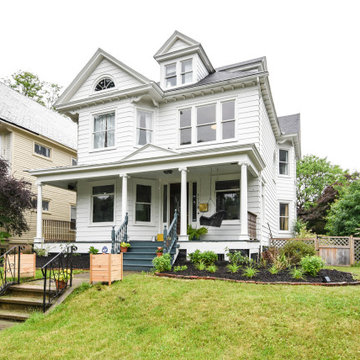
Photo Credit: Ann Gazdik
Large traditional two-storey white house exterior in Boston with metal siding, a gable roof and a shingle roof.
Large traditional two-storey white house exterior in Boston with metal siding, a gable roof and a shingle roof.

Hier entsteht ein Einfamilienhaus mit Bürogeschoss in gehobener Ausstattung. Die geplante Fertigstellung ist der Frühling nächsten Jahres. Die Besonderheit dieses Gebäudes ist die Mischung aus verschiedenen Materialien wie Holz, Stein, Kalk und Glas. Während das komplette Erdgeschoss in Massivbauweise erbaut wurde, wurde das Ober- und Dachgeschoss komplett aus Holz errichtet. Das Gebäude besticht durch seine klassische Form gepaart mit einer besonderen Fassadenmischung.
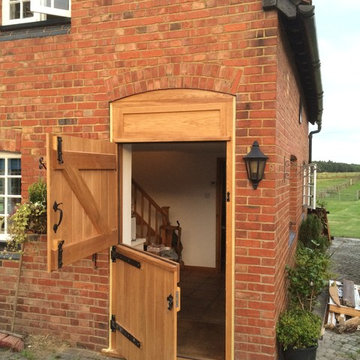
Stable doors are not just for horses!
They actually look quite beautiful as a front door, back door, or any other external type of door. The added bonus is that you can let the fresh air in on a lovely day, and keep the dog inside too!
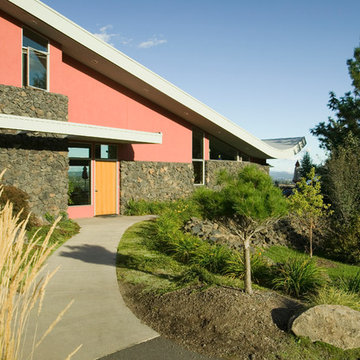
Photos by Dean Davis
Modern pink exterior in Seattle with stone veneer.
Modern pink exterior in Seattle with stone veneer.
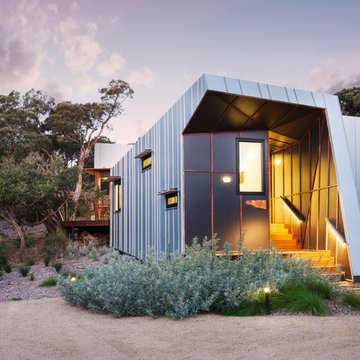
Inspiration for a small industrial split-level grey house exterior in Melbourne with metal siding, a flat roof, a metal roof and a grey roof.
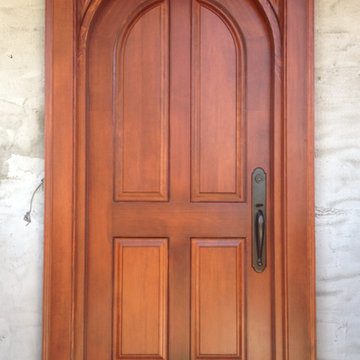
This is an example of a mid-sized traditional two-storey stucco beige exterior in Phoenix with a gable roof.
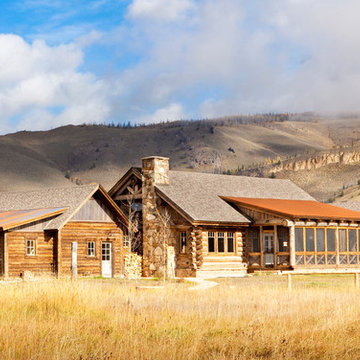
Sited on 35- acres, this rustic cabin was laid out to accommodate the client’s wish for a simple home comprised of 3 connected building forms. The primary form, which includes the entertainment, kitchen, and dining room areas, is built from beetle kill pine harvested on site. The other two forms are sited to take full advantage of spectacular views while providing separation of living and garage spaces. LEED Silver certified.
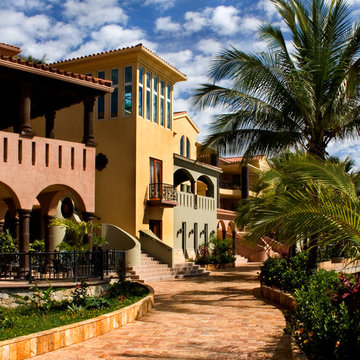
Steven & Cathi House
Photo of a mediterranean two-storey orange exterior in San Francisco.
Photo of a mediterranean two-storey orange exterior in San Francisco.
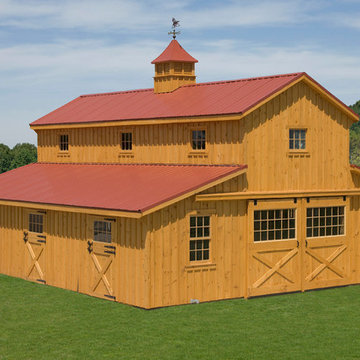
Design ideas for a large country two-storey brown exterior in Other with wood siding, a gable roof and a metal roof.
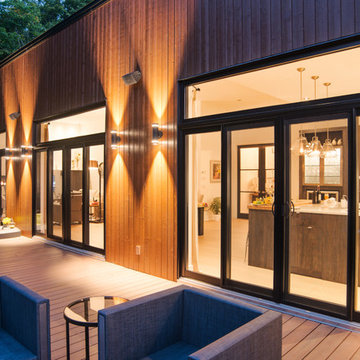
Inspiration for a mid-sized contemporary two-storey brown house exterior in Montreal with wood siding and a flat roof.
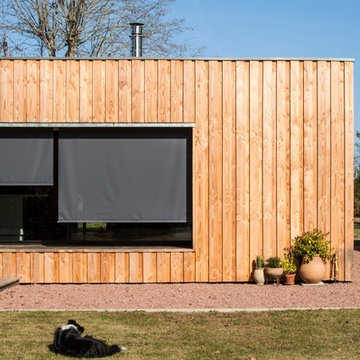
Crédits photographie : Mathieu Lolagne
This is an example of a contemporary exterior in Toulouse.
This is an example of a contemporary exterior in Toulouse.

Hood House is a playful protector that respects the heritage character of Carlton North whilst celebrating purposeful change. It is a luxurious yet compact and hyper-functional home defined by an exploration of contrast: it is ornamental and restrained, subdued and lively, stately and casual, compartmental and open.
For us, it is also a project with an unusual history. This dual-natured renovation evolved through the ownership of two separate clients. Originally intended to accommodate the needs of a young family of four, we shifted gears at the eleventh hour and adapted a thoroughly resolved design solution to the needs of only two. From a young, nuclear family to a blended adult one, our design solution was put to a test of flexibility.
The result is a subtle renovation almost invisible from the street yet dramatic in its expressive qualities. An oblique view from the northwest reveals the playful zigzag of the new roof, the rippling metal hood. This is a form-making exercise that connects old to new as well as establishing spatial drama in what might otherwise have been utilitarian rooms upstairs. A simple palette of Australian hardwood timbers and white surfaces are complimented by tactile splashes of brass and rich moments of colour that reveal themselves from behind closed doors.
Our internal joke is that Hood House is like Lazarus, risen from the ashes. We’re grateful that almost six years of hard work have culminated in this beautiful, protective and playful house, and so pleased that Glenda and Alistair get to call it home.

Rancher exterior remodel - craftsman portico and pergola addition. Custom cedar woodwork with moravian star pendant and copper roof. Cedar Portico. Cedar Pavilion. Doylestown, PA remodelers
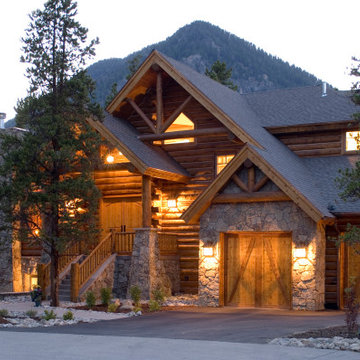
Photo of a large country three-storey multi-coloured exterior in Denver with mixed siding, a gable roof, a shingle roof and a grey roof.
Exterior Design Ideas
7
