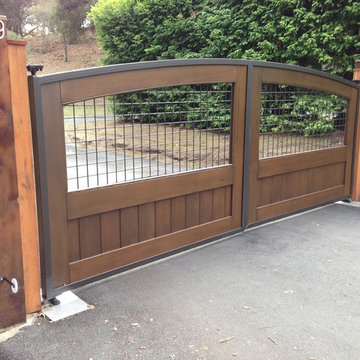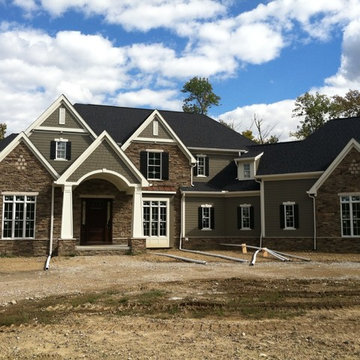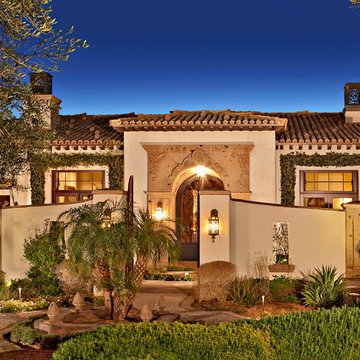Exterior Design Ideas
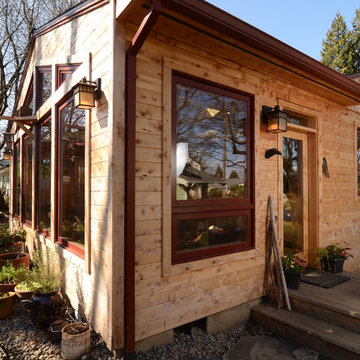
Photo by Vern Uyetake
This is an example of an arts and crafts exterior in Portland.
This is an example of an arts and crafts exterior in Portland.
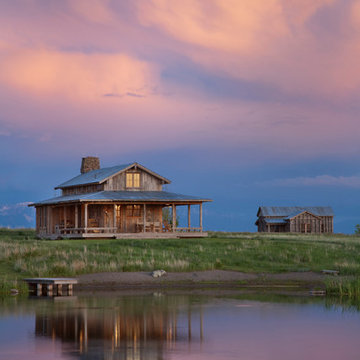
Set in Montana's tranquil Shields River Valley, the Shilo Ranch Compound is a collection of structures that were specifically built on a relatively smaller scale, to maximize efficiency. The main house has two bedrooms, a living area, dining and kitchen, bath and adjacent greenhouse, while two guest homes within the compound can sleep a total of 12 friends and family. There's also a common gathering hall, for dinners, games, and time together. The overall feel here is of sophisticated simplicity, with plaster walls, concrete and wood floors, and weathered boards for exteriors. The placement of each building was considered closely when envisioning how people would move through the property, based on anticipated needs and interests. Sustainability and consumption was also taken into consideration, as evidenced by the photovoltaic panels on roof of the garage, and the capability to shut down any of the compound's buildings when not in use.
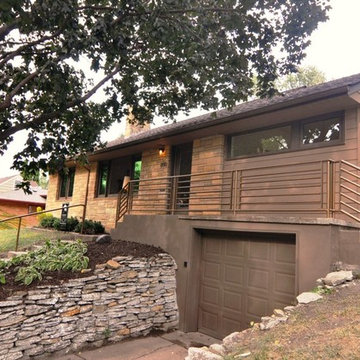
With this project we wanted to highlight our passion for Mid-Century Modern design. We purchased this home, a bland 1950's rambler, and renovated it, showcasing our love for the clean aesthetic of Mid-Century Modern designs. We solicited the help of our friends at Locus Architecture. Together we re-imagined the home. The original home had a tiny, panic inducing kitchen. By taking down a wall, and absorbing a bedroom, we were able to double the size of the kitchen. We also finished a three season porch that allowed space for a generous, sun soaked, dining room which the home desperately needed. We built sleek, custom cabinets with inset slab doors and concrete countertops. We also finished the entire basement, adding a bedroom, family room, laundry room, mudroom and 3/4 bath.
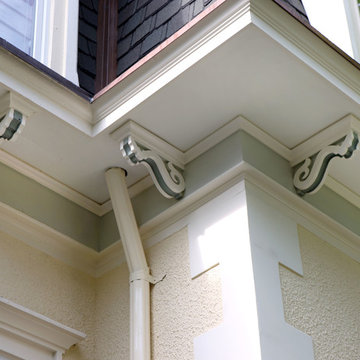
Normandy Design Manager was all about the details in this vintage home addition, even replicating the existing corbels so the entire addition would look as if it had always been there.
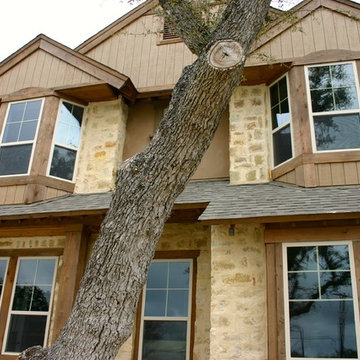
Genuine Custom Homes, LLC. Conveniently contact Michael Bryant via iPhone, email or text for a personalized consultation.
Inspiration for a large country two-storey beige house exterior in Austin with mixed siding, a gable roof and a shingle roof.
Inspiration for a large country two-storey beige house exterior in Austin with mixed siding, a gable roof and a shingle roof.
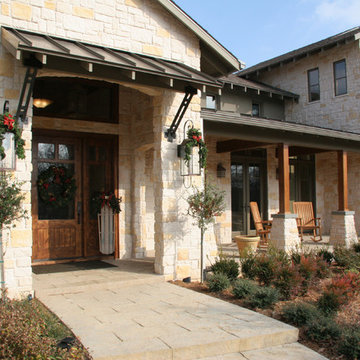
Craftsman Builders, Inc.
Inspiration for an arts and crafts exterior in Other.
Inspiration for an arts and crafts exterior in Other.
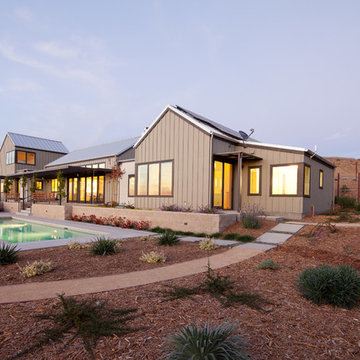
Elliott Johnson Photography
Inspiration for a country exterior in San Luis Obispo.
Inspiration for a country exterior in San Luis Obispo.
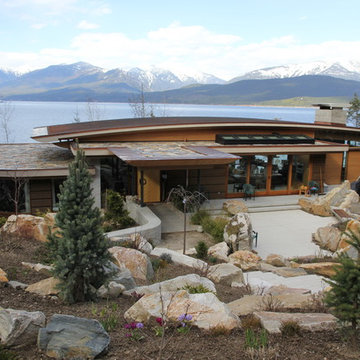
Copper Roof - Custom copper standing seam roof by Ace Copper Specialists
Design ideas for a contemporary exterior in Vancouver with wood siding.
Design ideas for a contemporary exterior in Vancouver with wood siding.
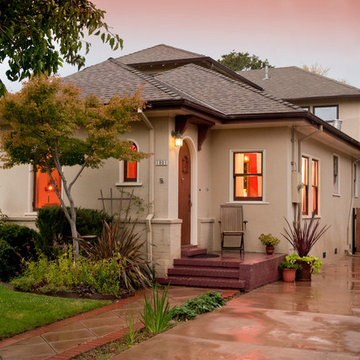
Home sweeter home. The front entry was re-configured to replace an extraneous door with a window onto the dining room.
Traditional beige exterior in San Francisco.
Traditional beige exterior in San Francisco.
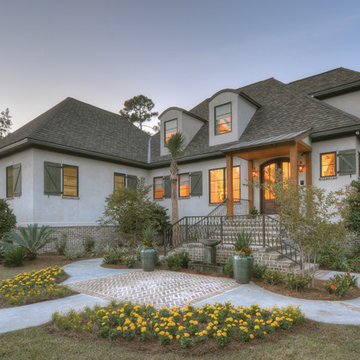
Georgia Coast Design & Construction - Southern Living Custom Builder Showcase Home at St. Simons Island, GA
Built on a one-acre, lakefront lot on the north end of St. Simons Island, the Southern Living Custom Builder Showcase Home is characterized as Old World European featuring exterior finishes of Mosstown brick and Old World stucco, Weathered Wood colored designer shingles, cypress beam accents and a handcrafted Mahogany door.
Inside the three-bedroom, 2,400-square-foot showcase home, Old World rustic and modern European style blend with high craftsmanship to create a sense of timeless quality, stability, and tranquility. Behind the scenes, energy efficient technologies combine with low maintenance materials to create a home that is economical to maintain for years to come. The home's open floor plan offers a dining room/kitchen/great room combination with an easy flow for entertaining or family interaction. The interior features arched doorways, textured walls and distressed hickory floors.
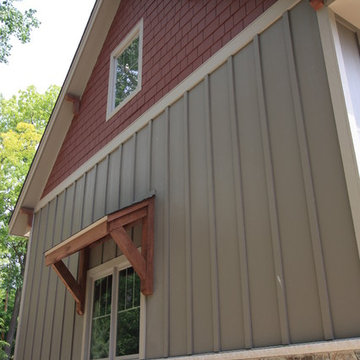
James hardi siding with montana rockworks stone
Design ideas for a mid-sized traditional two-storey red exterior in Milwaukee with mixed siding and a gable roof.
Design ideas for a mid-sized traditional two-storey red exterior in Milwaukee with mixed siding and a gable roof.
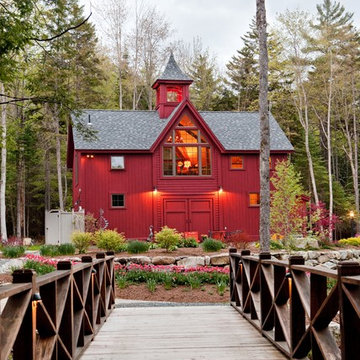
Yankee Barn Homes - Bennington Carriage House
Large country two-storey red house exterior in Manchester with wood siding, a gable roof and a shingle roof.
Large country two-storey red house exterior in Manchester with wood siding, a gable roof and a shingle roof.
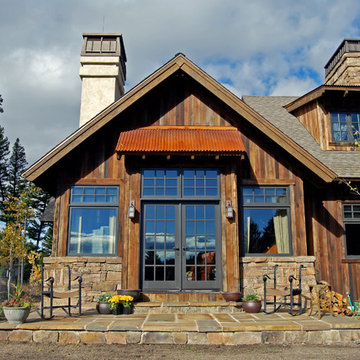
Inspiration for a traditional exterior in Philadelphia with wood siding.
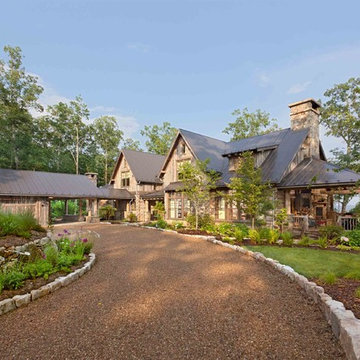
Builder: James H. McGinnis, Inc.
Interior Design: Sharon Simonaire Design, Inc.
Photography: Jerry Markatos
This is an example of a large country two-storey exterior in Other.
This is an example of a large country two-storey exterior in Other.
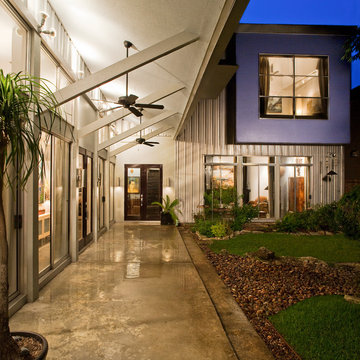
This custom contemporary home was designed and built with a unique combination of products that give this home a fun and artistic flair. For more information about this project please visit: www.gryphonbuilders.com. Or contact Allen Griffin, President of Gryphon Builders, at 281-236-8043 cell or email him at allen@gryphonbuilders.com
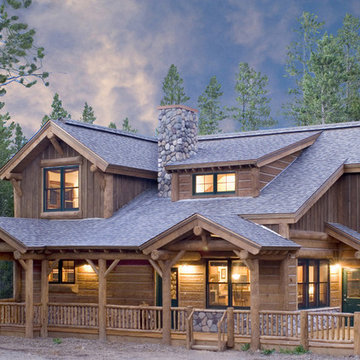
The log rail around the front porch of this mountain chalet adds to the charm of the design.
This is an example of a mid-sized country two-storey exterior in Denver with wood siding.
This is an example of a mid-sized country two-storey exterior in Denver with wood siding.
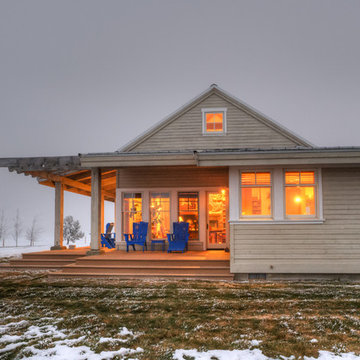
View of porch off of dining room at dusk. Photography by Ian Gleadle.
Design ideas for a mid-sized country one-storey beige house exterior in Seattle with wood siding, a gable roof and a shingle roof.
Design ideas for a mid-sized country one-storey beige house exterior in Seattle with wood siding, a gable roof and a shingle roof.
Exterior Design Ideas
7
