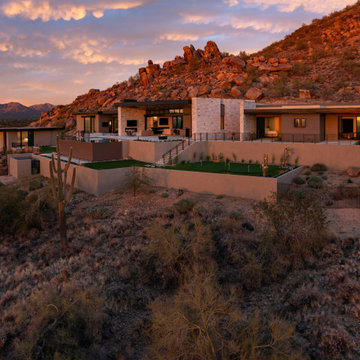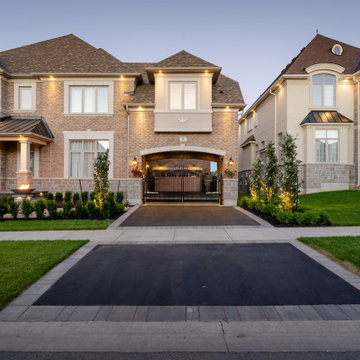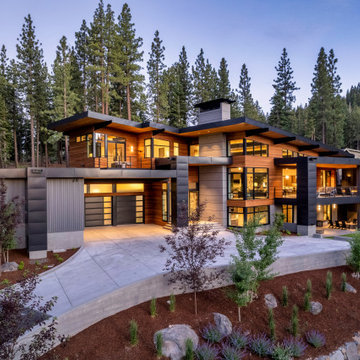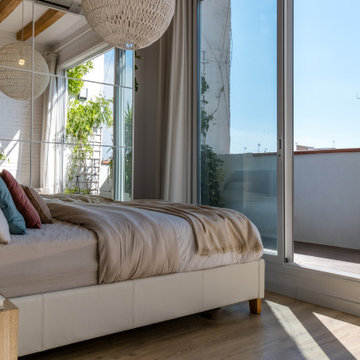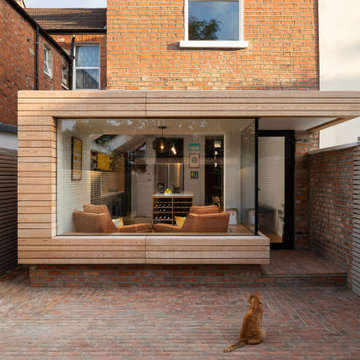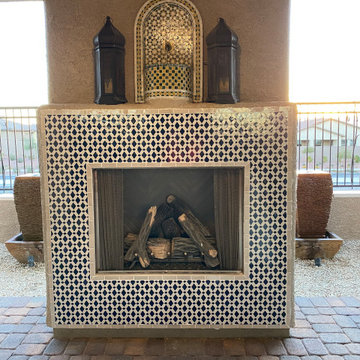Exterior Design Ideas
Refine by:
Budget
Sort by:Popular Today
21 - 40 of 93,782 photos
Item 1 of 2
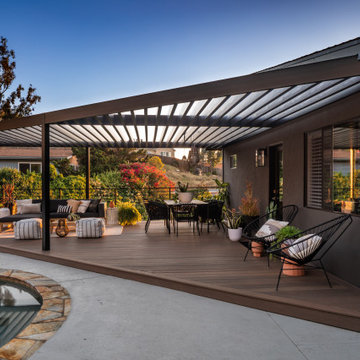
Side yard view of whole house exterior remodel
Inspiration for a large midcentury two-storey black exterior in San Diego.
Inspiration for a large midcentury two-storey black exterior in San Diego.
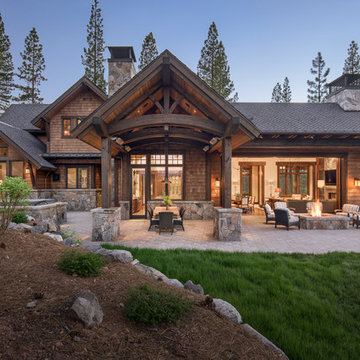
Roger Wade Studio
This is an example of a large country two-storey brown house exterior in Sacramento with wood siding.
This is an example of a large country two-storey brown house exterior in Sacramento with wood siding.
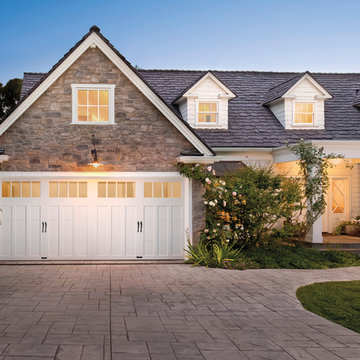
Clopay's Coachman Collection carriage house garage door adds timeless, “Main St., USA” appeal to this California cottage exterior. At first glance, the door appears to be wood, but it’s actually constructed of layers of insulated steel topped with a composite overlay. The result is a durable, low-maintenance garage door that won't rot, warp or crack. Fifteen door designs with optional decorative windows and hardware are available to complement many home styles. Model shown: Design 13, REC14 windows in white with standard spade lift handles.
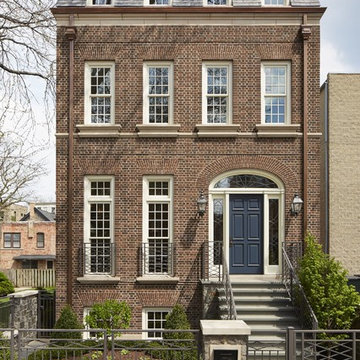
Nathan Kirkman
Large traditional three-storey brick townhouse exterior in Chicago.
Large traditional three-storey brick townhouse exterior in Chicago.

This barn addition was accomplished by dismantling an antique timber frame and resurrecting it alongside a beautiful 19th century farmhouse in Vermont.
What makes this property even more special, is that all native Vermont elements went into the build, from the original barn to locally harvested floors and cabinets, native river rock for the chimney and fireplace and local granite for the foundation. The stone walls on the grounds were all made from stones found on the property.
The addition is a multi-level design with 1821 sq foot of living space between the first floor and the loft. The open space solves the problems of small rooms in an old house.
The barn addition has ICFs (r23) and SIPs so the building is airtight and energy efficient.
It was very satisfying to take an old barn which was no longer being used and to recycle it to preserve it's history and give it a new life.
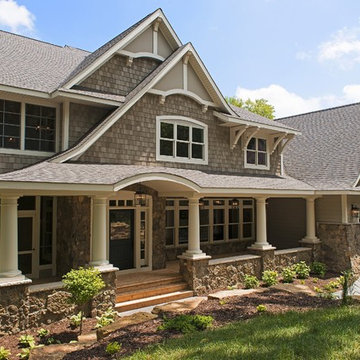
Photos by SpaceCrafting
This is an example of a traditional two-storey grey exterior in Minneapolis with wood siding.
This is an example of a traditional two-storey grey exterior in Minneapolis with wood siding.
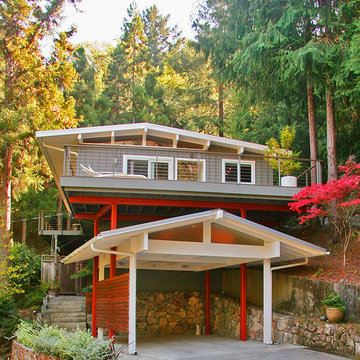
Large modern two-storey grey exterior in San Francisco with vinyl siding and a gable roof.

Small arts and crafts two-storey green exterior in DC Metro with wood siding and a gable roof.
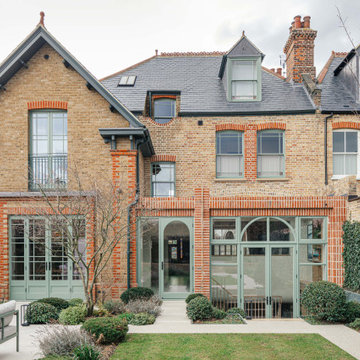
This Edwardian house stands on a corner plot in
Dulwich. This was a second project working with
this Client and they wanted to extend the existing
Edwardian building to form a lower ground floor level to
provide them with extended living spaces.
The client wanted to extend the living spaces and re-fit
out the first and second floor levels of the building. The
brief was to extend to the rear, but only minimally - to
avoid encroaching and losing too much garden space.

Sumptuous spaces are created throughout the house with the use of dark, moody colors, elegant upholstery with bespoke trim details, unique wall coverings, and natural stone with lots of movement.
The mix of print, pattern, and artwork creates a modern twist on traditional design.
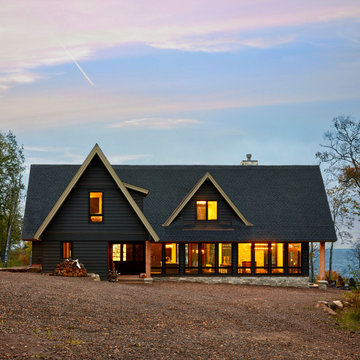
On the shore of Lake Superior near Duluth, Minnesota, sat 16 acres of rugged, unbuilt land: A picturesque site for a new, custom cabin. The design of the cabin aimed to capitalize on the expansive view of Lake Superior and its rocky shoreline and dramatic waves. The key to accomplishing this was the organization of the living spaces (kitchen, dining, and living room). These three spaces are aligned linearly and step down towards Lake Superior giving both expansive views of the horizon and directed views of the rocky shoreline. The second floor contains three bedrooms and a “crow’s nest” loft overlooking the first floor living room and view of Lake Superior.
The dark exterior color was chosen to blend into the surrounding dark trees and to highlight the dramatic limestone chimney. The interior’s smooth, polished surfaces and contrasting natural textures were designed to be a welcoming, refined counterpoint to the rugged landscape.

This is an example of a mid-sized modern one-storey brown house exterior in Raleigh with wood siding, a shed roof, a metal roof, a grey roof and clapboard siding.
Exterior Design Ideas
2
