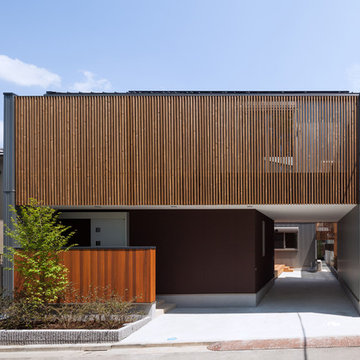Exterior Design Ideas
Refine by:
Budget
Sort by:Popular Today
101 - 120 of 93,788 photos
Item 1 of 2
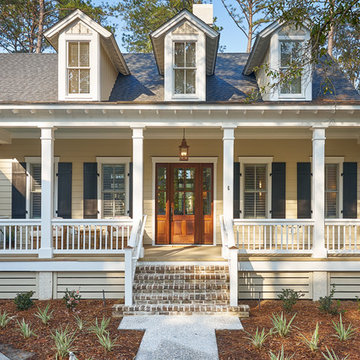
Front view of this low country cottage in Okatie South Carolina. This home exudes a warm welcome with the wide porch, warm colors and cream colored Hardie Plank siding, operating wooden shutters in dark blue and the very Southern tabby walkway. Come on in and see what other delights await inside!
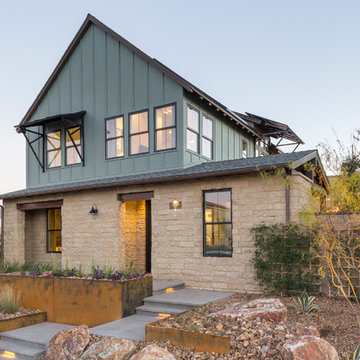
Photo of a country two-storey house exterior in San Diego with mixed siding and a gable roof.
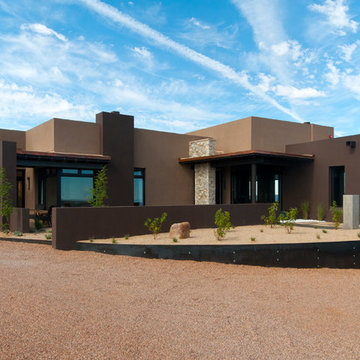
This is an example of a mid-sized one-storey stucco brown house exterior in Albuquerque with a flat roof.
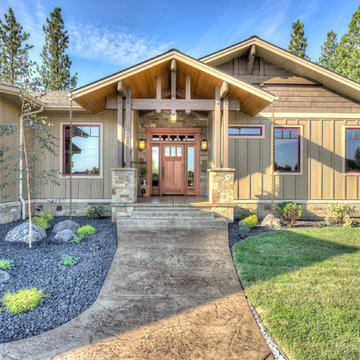
Featuring a spectacular view of the Bitterroot Mountains, this home is custom-tailored to meet the needs of our client and their growing family. On the main floor, the white oak floors integrate the great room, kitchen, and dining room to make up a grand living space. The lower level contains the family/entertainment room, additional bedrooms, and additional spaces that will be available for the homeowners to adapt as needed in the future.
Photography by Flori Engbrecht
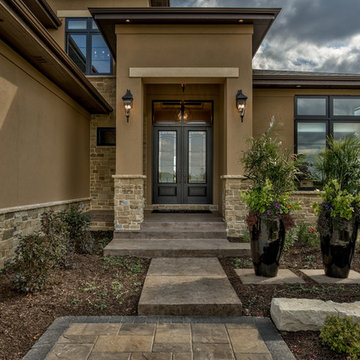
Interior Design by Shawn Falcone and Michele Hybner. Photo by Amoura Productions.
Photo of a large transitional two-storey stucco brown house exterior in Omaha with a hip roof and a shingle roof.
Photo of a large transitional two-storey stucco brown house exterior in Omaha with a hip roof and a shingle roof.
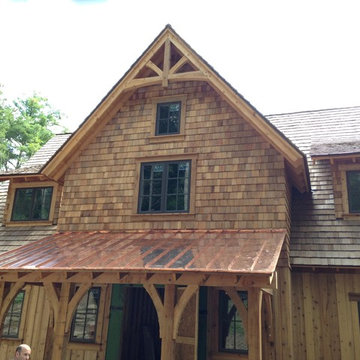
Photo of an arts and crafts three-storey brown exterior in Other with wood siding.
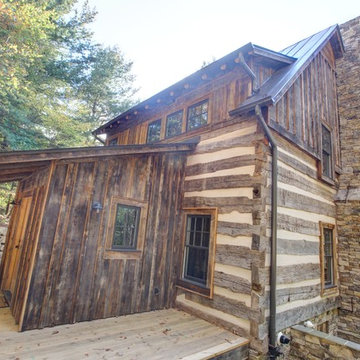
Lockwood McLaughlin
Photo of a mid-sized country two-storey exterior in Other with wood siding and a gable roof.
Photo of a mid-sized country two-storey exterior in Other with wood siding and a gable roof.
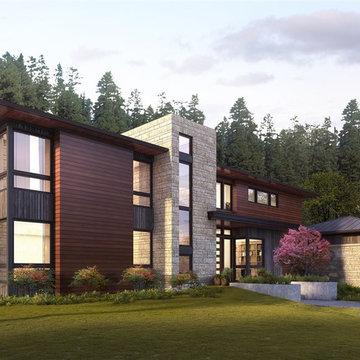
Inspiration for a large contemporary three-storey exterior in Seattle with mixed siding and a hip roof.
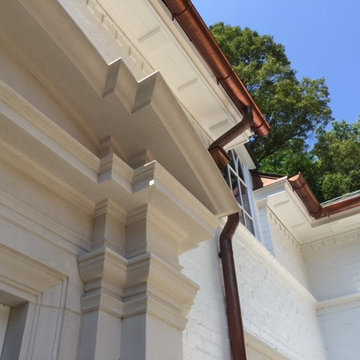
This is an example of a large transitional two-storey brick white exterior in Charlotte with a hip roof.
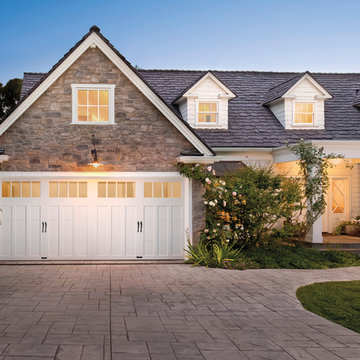
Clopay's Coachman Collection carriage house garage door adds timeless, “Main St., USA” appeal to this California cottage exterior. At first glance, the door appears to be wood, but it’s actually constructed of layers of insulated steel topped with a composite overlay. The result is a durable, low-maintenance garage door that won't rot, warp or crack. Fifteen door designs with optional decorative windows and hardware are available to complement many home styles. Model shown: Design 13, REC14 windows in white with standard spade lift handles.
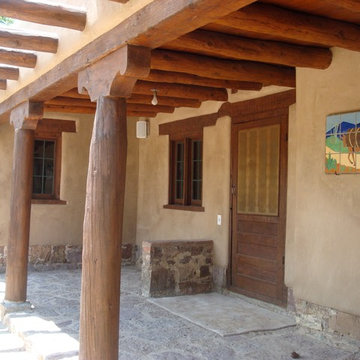
Photo of a large two-storey adobe brown house exterior in Albuquerque with a gable roof and a mixed roof.
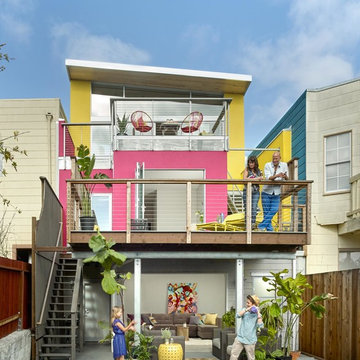
Cesar Rubio
Mid-sized contemporary three-storey stucco pink exterior in San Francisco with a flat roof and a metal roof.
Mid-sized contemporary three-storey stucco pink exterior in San Francisco with a flat roof and a metal roof.
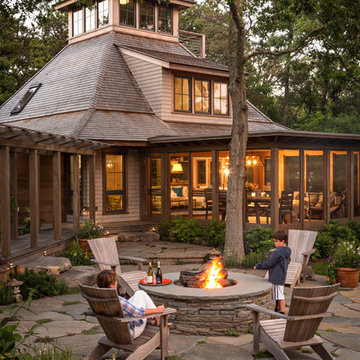
Photo of a country exterior in Boston with wood siding and a hip roof.
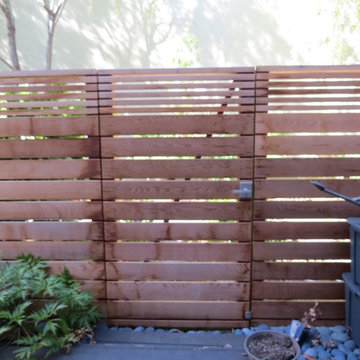
The ‘finished’ side of the gate and fence is the interior (the patio side) where the boards sit proud of the posts. The builder used 6x6 posts for the fence, as well as for the framing members of the wooden gate. Because there is a step down from the patio, the gate swings out to the communal walkway.
Photos by 360 Yardware.
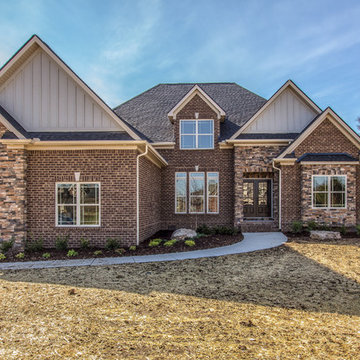
Speculative Build - Designed and Built by Jensen Quality Homes
Inspiration for a large arts and crafts two-storey brick brown exterior in Nashville with a clipped gable roof.
Inspiration for a large arts and crafts two-storey brick brown exterior in Nashville with a clipped gable roof.
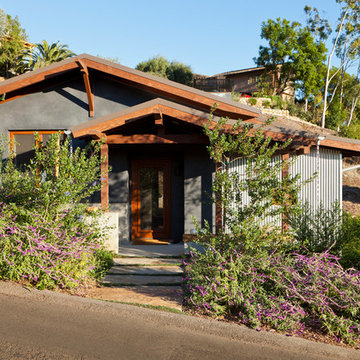
Tyson Ellis
Inspiration for a small country one-storey grey exterior in Santa Barbara with mixed siding and a gable roof.
Inspiration for a small country one-storey grey exterior in Santa Barbara with mixed siding and a gable roof.
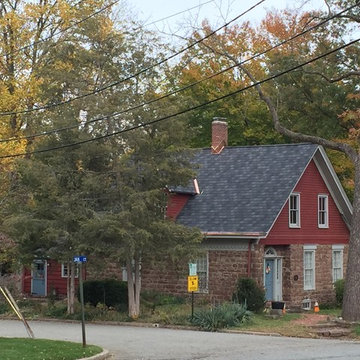
CertainTeed Highland Slate designer shingles
Open copper valleys
Copper Chimney's
Completely restored yankee gutters with copper edging on crown molding frame
Copper pipe boots
Clinton Strober
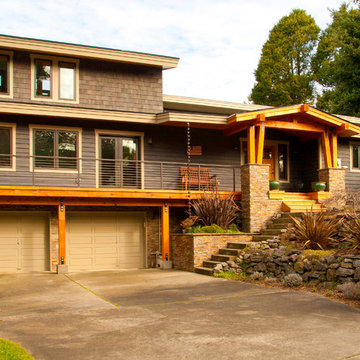
Design ideas for a large contemporary split-level grey exterior in Seattle with mixed siding and a flat roof.
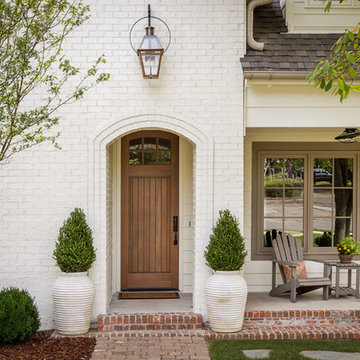
Tommy Daspit
This is an example of a mid-sized country two-storey brick white exterior in Birmingham.
This is an example of a mid-sized country two-storey brick white exterior in Birmingham.
Exterior Design Ideas
6
