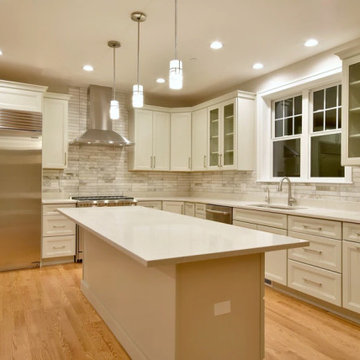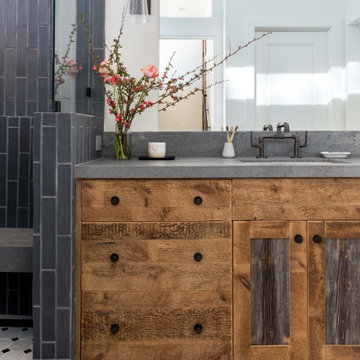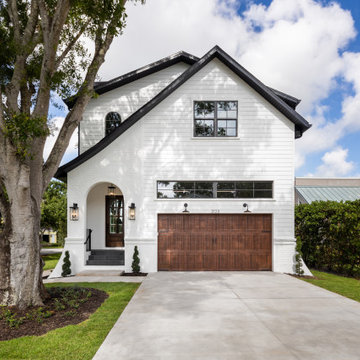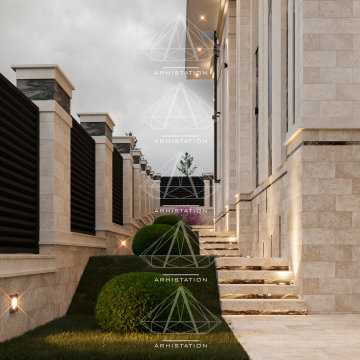Exterior Design Ideas
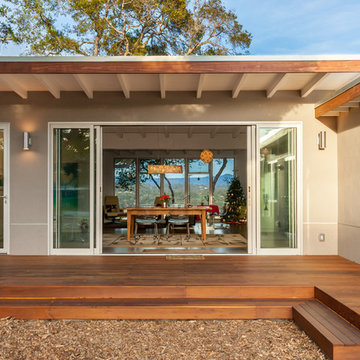
Comprised of two static and four moveable panels, the glass facade allows the homeowners to tailor them to the occasion. When open, they offer views of the Santa Cruz highlands and refreshing breezes throughout the day.
Golden Visions Design
Santa Cruz, CA 95062
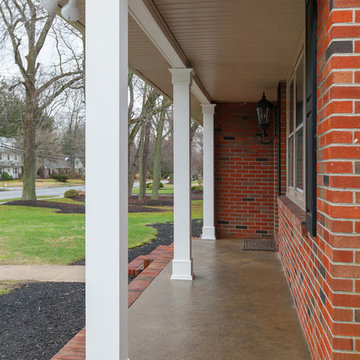
Lovely red brick home spruced up - power washed brick siding, new vinyl windows, freshly painted shutters, decorative columns added and a beautiful new front door to compliment.
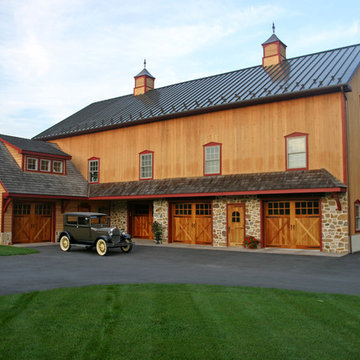
Photo of a mid-sized country two-storey brown house exterior in Other with wood siding, a hip roof and a metal roof.
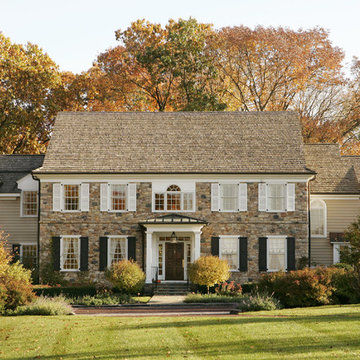
Custom home in Bucks County PA designed and built by Trueblood.
[photo: Tom Grimes]
Traditional two-storey exterior in Philadelphia with stone veneer and a gable roof.
Traditional two-storey exterior in Philadelphia with stone veneer and a gable roof.
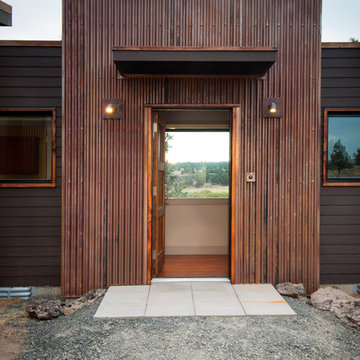
paula watts photography
Contemporary exterior in Portland with metal siding.
Contemporary exterior in Portland with metal siding.
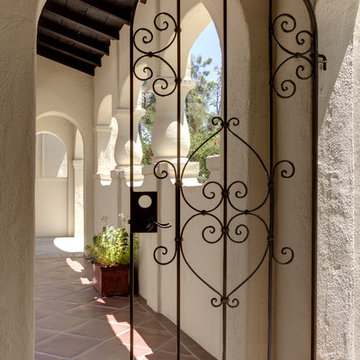
Pablo Mondal
The addition of this custom designed wrought iron gate enhances the architecture of this spanish style home.
Design ideas for a mediterranean beige exterior in Los Angeles.
Design ideas for a mediterranean beige exterior in Los Angeles.
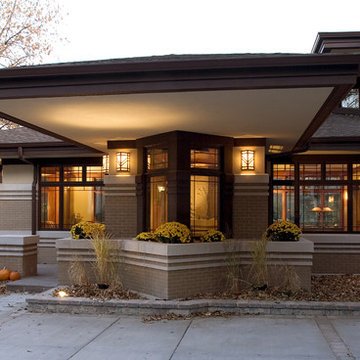
New Prairie Style Home - River Forest, IL - Front Cantilever
Modern exterior in Chicago.
Modern exterior in Chicago.
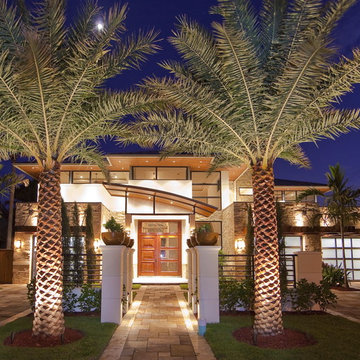
Inspiration for a contemporary two-storey exterior in Detroit.
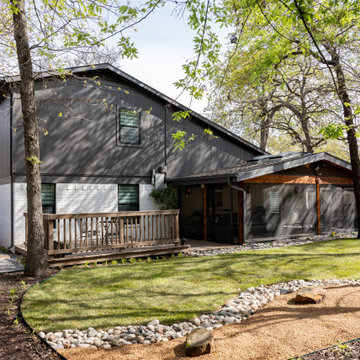
This patio was originally a sunroom but with a bit of cedar and a lot of screens, it's now an outdoor living area. The existing deck was reinforced, rerailed, and restained.
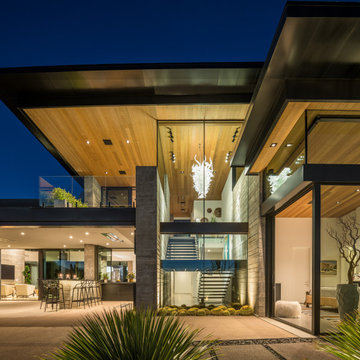
A "glass wall" provides a dramatic view of the staircase and indoor spaces of the home. Architect – Tate Studio Architects; Interiors – Sue White Design; Builder – Full Circle Custom Homes; Photographer – CJ Gershon Photography; Landscape - Desert Foothills Landscape.

This is an example of a country two-storey house exterior in West Midlands with wood siding, a gable roof and a red roof.
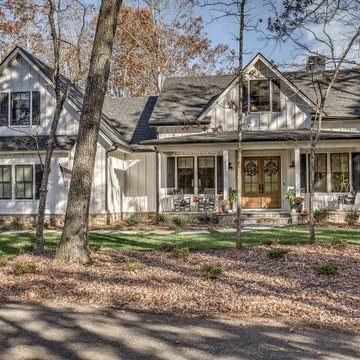
This gorgeous farmhouse style home features the classic white exterior, black windows, and a touch of rustic accents.
Inspiration for a large country two-storey white house exterior in Atlanta with concrete fiberboard siding, a gable roof, a shingle roof, a black roof and board and batten siding.
Inspiration for a large country two-storey white house exterior in Atlanta with concrete fiberboard siding, a gable roof, a shingle roof, a black roof and board and batten siding.
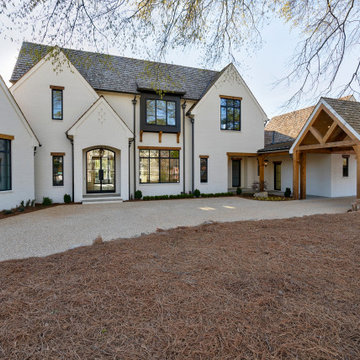
This is an example of a large transitional three-storey brick white house exterior in Atlanta.

Inspiration for a country two-storey beige house exterior in Other with wood siding, a gable roof, a shingle roof and a grey roof.
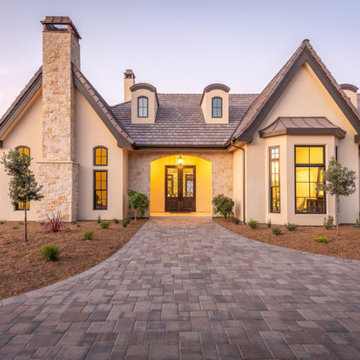
Our French Normandy-style estate nestled in the hills high above Monterey is complete. Featuring a separate one bedroom one bath carriage house and two garages for 5 cars. Multiple French doors connect to the outdoor spaces which feature a covered patio with a wood-burning fireplace and a generous tile deck!
Exterior Design Ideas
9
