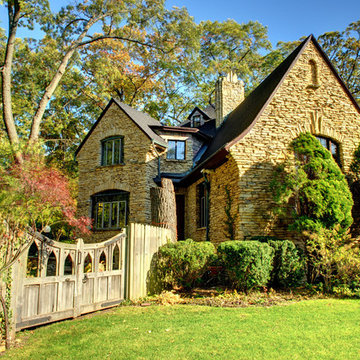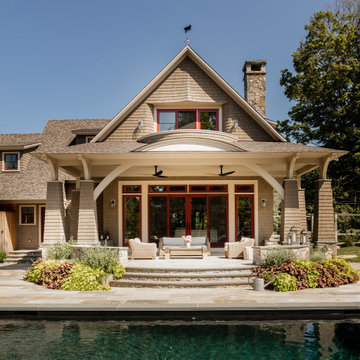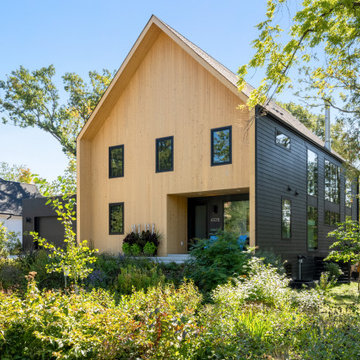Exterior Design Ideas
Refine by:
Budget
Sort by:Popular Today
101 - 120 of 6,962 photos
Item 1 of 2
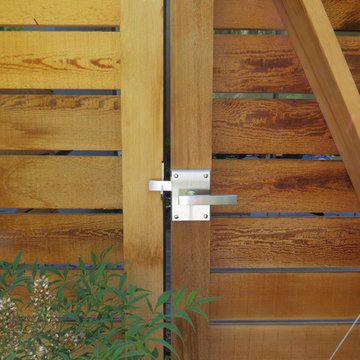
The Alta Contemporary Modern Stainless Steel Gate Latch is a lovely modern gate latch.
The Alta is a two-sided latch, operable from both sides.
A modern lever gate latch, this stainless steel gate latch is ideal for coastal locations. The Alta Latch is crafted of 316 Stainless Steel for the best protection against the elements
In this photo, you are viewing the exterior (walkway) side of the gate and fence. Budget was reduced by not applying the horizontal wood fence and gate boards to the exterior. Pull the gate toward you and step up into a private retreat patio.
Photos by 360 Yardware
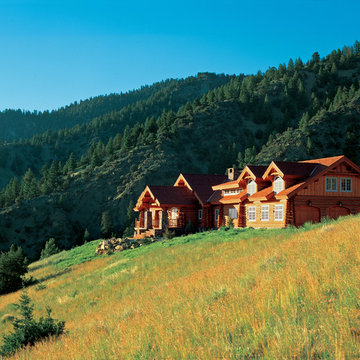
Photo of an expansive country one-storey brown house exterior in Other with wood siding, a gable roof and a shingle roof.
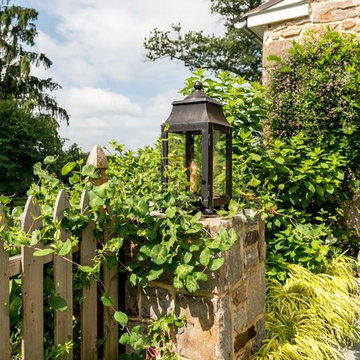
Angle Eye Photography
Photo of a traditional two-storey exterior in Philadelphia with stone veneer.
Photo of a traditional two-storey exterior in Philadelphia with stone veneer.
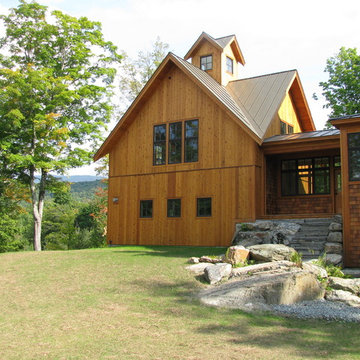
This is an example of a country three-storey house exterior in Burlington with wood siding, a gable roof and a metal roof.
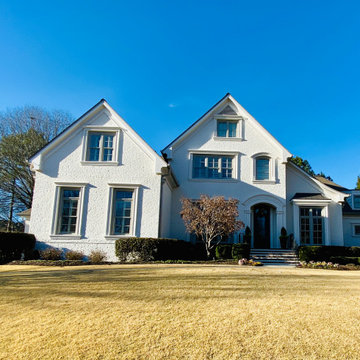
ROMABIO Masonry Flat Over Brick in Johns Creek, GA
This is an example of an exterior in Atlanta.
This is an example of an exterior in Atlanta.
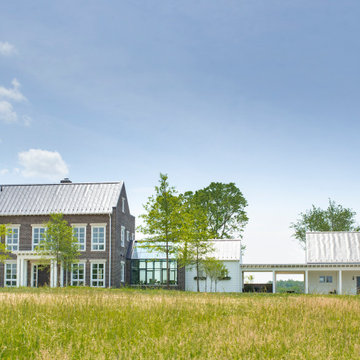
This house is firmly planted in the Shenandoah Valley, while its inspiration is tied to the owner’s British ancestry and fondness for English country houses. Situated on an abandoned fence line between two former pastures, the home engages pastoral views from all of the major rooms.
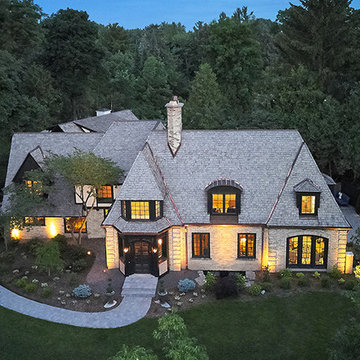
Photo of a large transitional two-storey brick beige house exterior in Grand Rapids with a gable roof, a shingle roof and a grey roof.
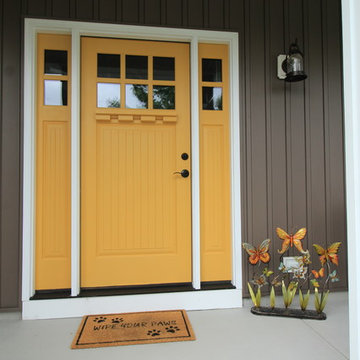
Inspiration for a mid-sized transitional two-storey brown house exterior in New York with vinyl siding, a gable roof and a shingle roof.

Photo of a large modern two-storey white house exterior in Charleston with a metal roof and a grey roof.
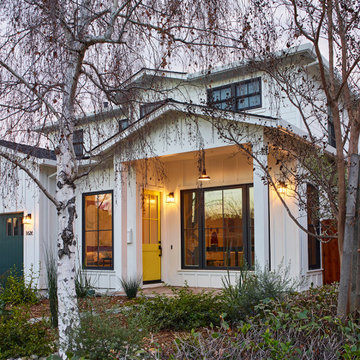
Photography by Brad Knipstein
Large country two-storey white house exterior in San Francisco with wood siding and a shingle roof.
Large country two-storey white house exterior in San Francisco with wood siding and a shingle roof.
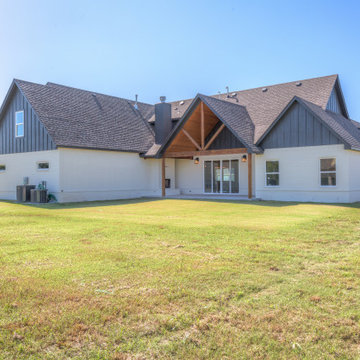
Photo of a large country two-storey brick white house exterior in Other with a gable roof and a shingle roof.
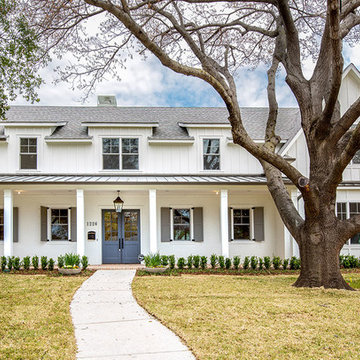
Country two-storey white house exterior in Dallas with a gable roof.
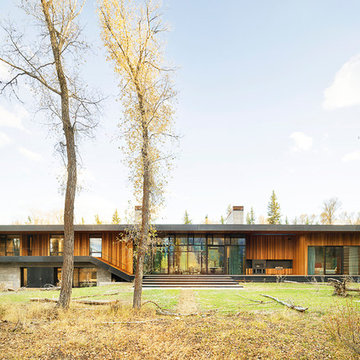
We were honored to work with CLB Architects on the Riverbend residence. The home is clad with our Blackened Hot Rolled steel panels giving the exterior an industrial look. Steel panels for the patio and terraced landscaping were provided by Brandner Design. The one-of-a-kind entry door blends industrial design with sophisticated elegance. Built from raw hot rolled steel, polished stainless steel and beautiful hand stitched burgundy leather this door turns this entry into art. Inside, shou sugi ban siding clads the mind-blowing powder room designed to look like a subway tunnel. Custom fireplace doors, cabinets, railings, a bunk bed ladder, and vanity by Brandner Design can also be found throughout the residence.
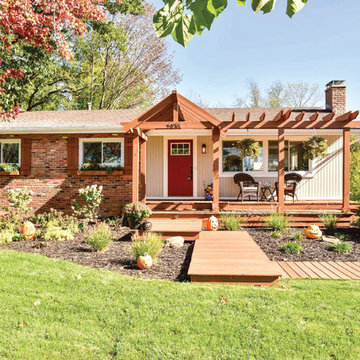
Julie Ann Thayer
Design ideas for a traditional one-storey brown house exterior in Detroit with mixed siding, a gable roof and a shingle roof.
Design ideas for a traditional one-storey brown house exterior in Detroit with mixed siding, a gable roof and a shingle roof.
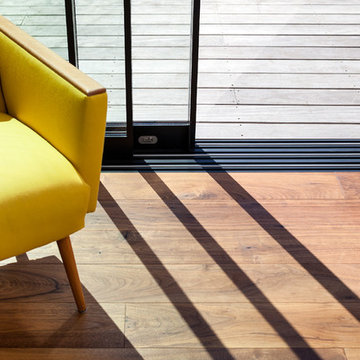
A split level rear extension, clad with black zinc and cedar battens. Narrow frame sliding doors create a flush opening between inside and out, while a glazed corner window offers oblique views across the new terrace. Inside, the kitchen is set level with the main house, whilst the dining area is level with the garden, which creates a fabulous split level interior.
This project has featured in Grand Designs and Living Etc magazines.
Photographer: David Butler
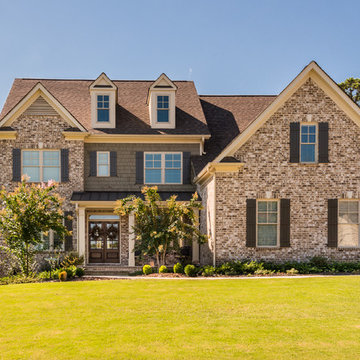
Front Elevation
Photo of a traditional two-storey brick brown exterior in Atlanta with a gable roof.
Photo of a traditional two-storey brick brown exterior in Atlanta with a gable roof.
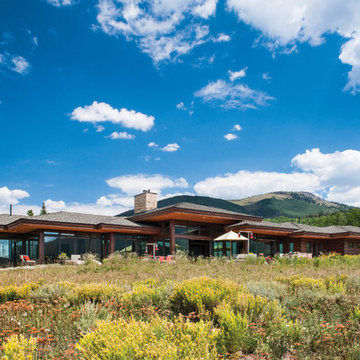
This one-story milled log home's staggered roof line blends with the layout of the surrounding mountain range.
Produced By: PrecisionCraft Log & Timber Homes
Photos: Heidi Long
Exterior Design Ideas
6
