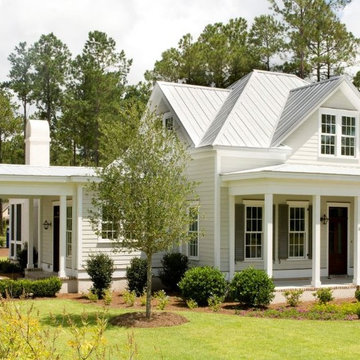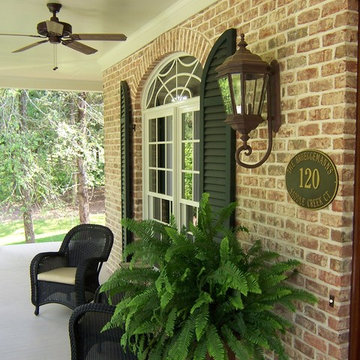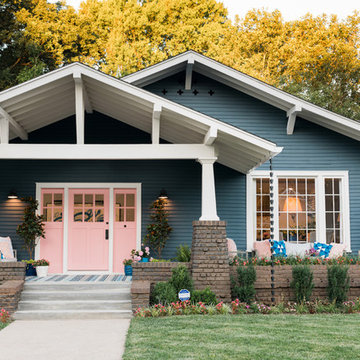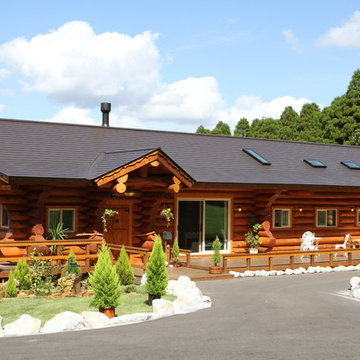Exterior Design Ideas
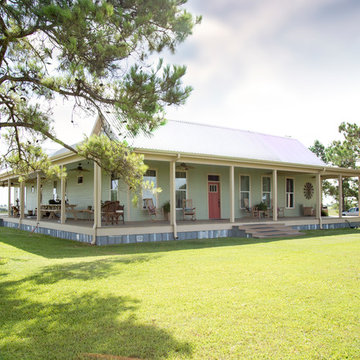
This original 2 bedroom dogtrot home was built in the late 1800s. 120 years later we completely replaced the siding, added 1400 square feet and did a full interior renovation.
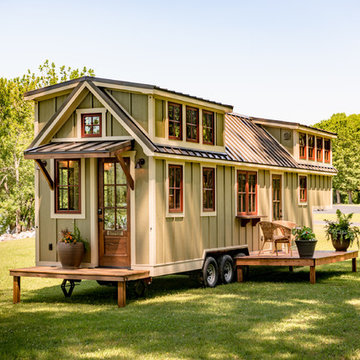
Inspiration for a small traditional one-storey green exterior in Other with wood siding, a gable roof and a metal roof.
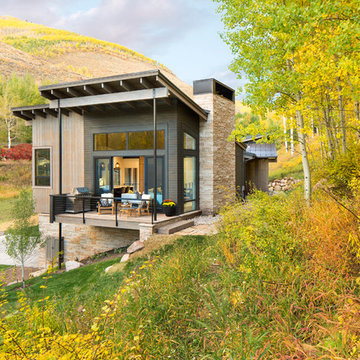
This is an example of a mid-sized modern two-storey brown exterior in Denver with mixed siding and a shed roof.
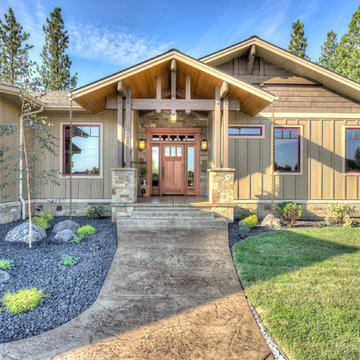
Featuring a spectacular view of the Bitterroot Mountains, this home is custom-tailored to meet the needs of our client and their growing family. On the main floor, the white oak floors integrate the great room, kitchen, and dining room to make up a grand living space. The lower level contains the family/entertainment room, additional bedrooms, and additional spaces that will be available for the homeowners to adapt as needed in the future.
Photography by Flori Engbrecht
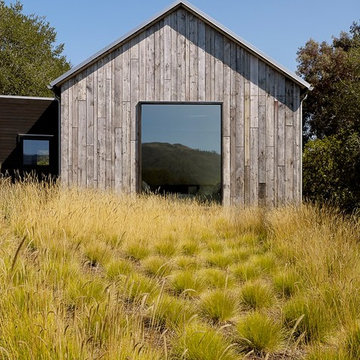
This is an example of a country exterior in San Francisco with wood siding.
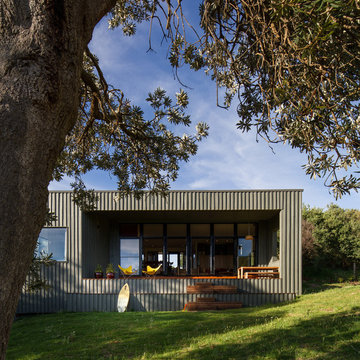
Contemporary one-storey green exterior in Melbourne with a flat roof and wood siding.
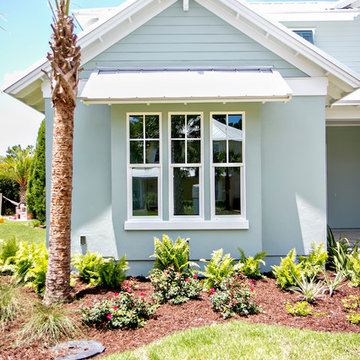
Glenn Layton Homes, LLC, "Building Your Coastal Lifestyle"
Inspiration for a mid-sized beach style two-storey stucco blue exterior in Jacksonville with a gable roof.
Inspiration for a mid-sized beach style two-storey stucco blue exterior in Jacksonville with a gable roof.
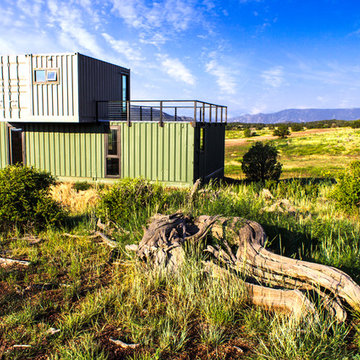
Photography by John Gibbons
This project is designed as a family retreat for a client that has been visiting the southern Colorado area for decades. The cabin consists of two bedrooms and two bathrooms – with guest quarters accessed from exterior deck.
Project by Studio H:T principal in charge Brad Tomecek (now with Tomecek Studio Architecture). The project is assembled with the structural and weather tight use of shipping containers. The cabin uses one 40’ container and six 20′ containers. The ends will be structurally reinforced and enclosed with additional site built walls and custom fitted high-performance glazing assemblies.
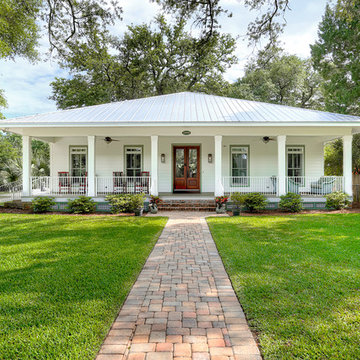
This is an example of a tropical one-storey white exterior in Miami with a hip roof, a metal roof and a white roof.
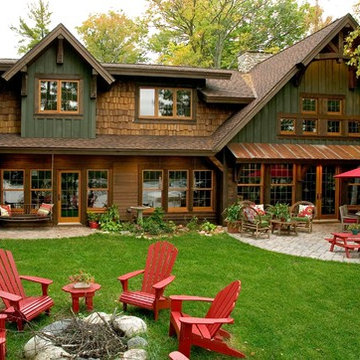
This is an example of a country two-storey green exterior in Minneapolis with wood siding.
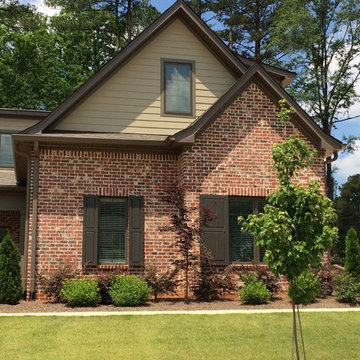
St. Louis with Ivory
Design ideas for a traditional brick red exterior in Atlanta.
Design ideas for a traditional brick red exterior in Atlanta.
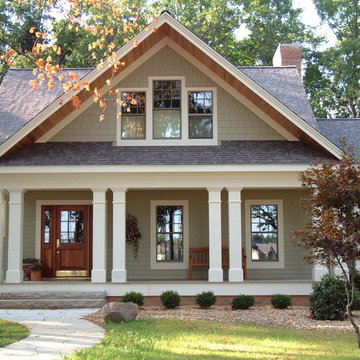
photo credit GREGORY M. RICHARD COPYRIGHT © 2013
Photo of an arts and crafts exterior in Other.
Photo of an arts and crafts exterior in Other.
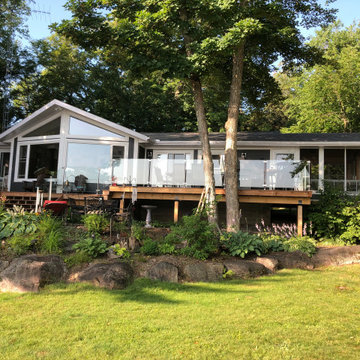
Uniform facade where the screen porch is fully incorporated into the line of the cottage.
This is an example of a mid-sized country one-storey grey house exterior in Toronto with vinyl siding, a gable roof and a shingle roof.
This is an example of a mid-sized country one-storey grey house exterior in Toronto with vinyl siding, a gable roof and a shingle roof.
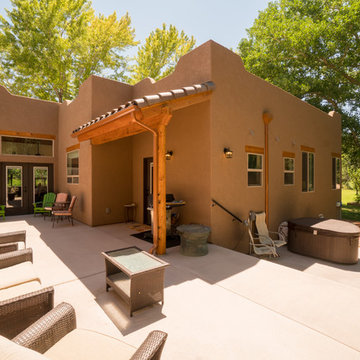
True Spanish style courtyard with an iron gate. Copper Downspouts, Vigas, and Wooden Lintels add the Southwest flair to this home built by Keystone Custom Builders, Inc. Photo by Alyssa Falk
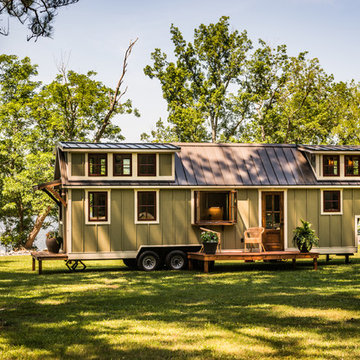
Inspiration for a small arts and crafts two-storey green house exterior in Other with wood siding, a gable roof and a metal roof.
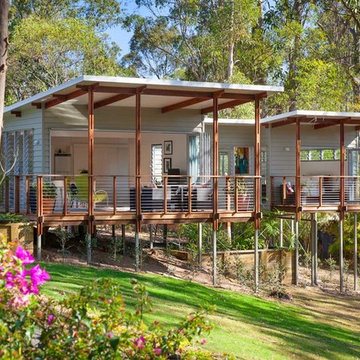
Darren Kerr photography
Small contemporary exterior in Brisbane with a shed roof.
Small contemporary exterior in Brisbane with a shed roof.
Exterior Design Ideas
2
