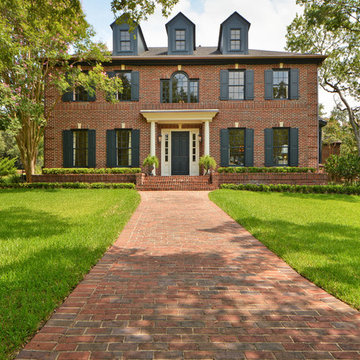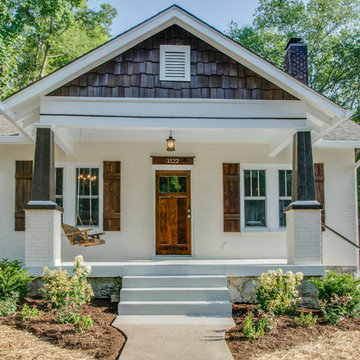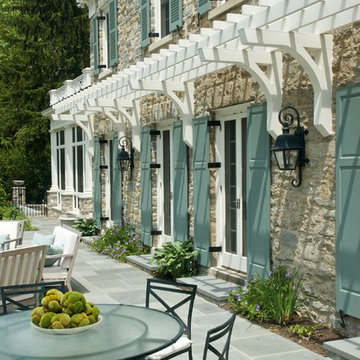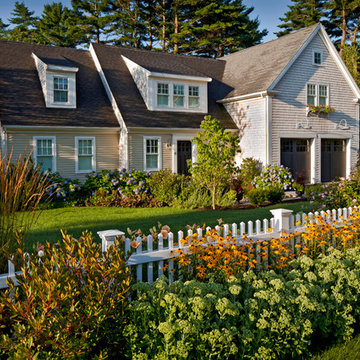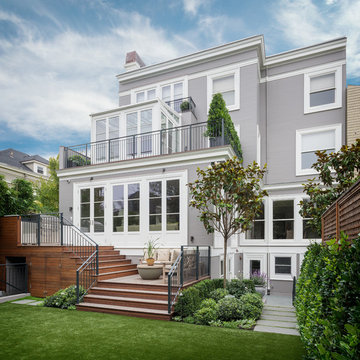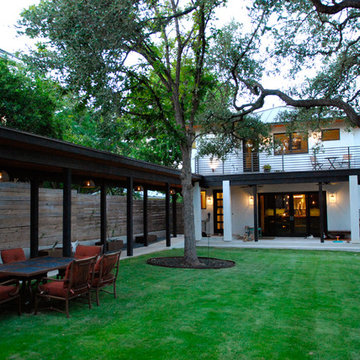Exterior Design Ideas
Refine by:
Budget
Sort by:Popular Today
101 - 120 of 344,983 photos
Item 1 of 2
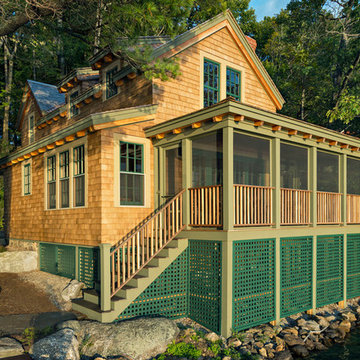
Reconstruction of old camp at water's edge. This project was a Guest House for a long time Battle Associates Client. Smaller, smaller, smaller the owners kept saying about the guest cottage right on the water's edge. The result was an intimate, almost diminutive, two bedroom cottage for extended family visitors. White beadboard interiors and natural wood structure keep the house light and airy. The fold-away door to the screen porch allows the space to flow beautifully.
Photographer: Nancy Belluscio
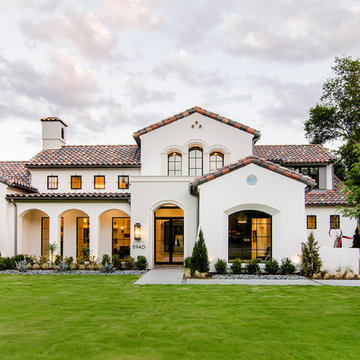
Photo of a mediterranean two-storey stucco white exterior in Dallas with a gable roof.
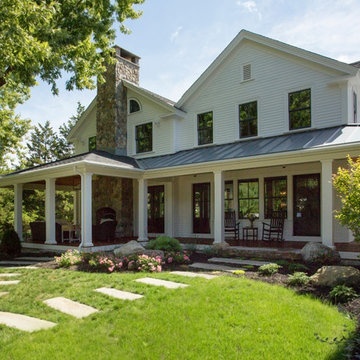
When Cummings Architects first met with the owners of this understated country farmhouse, the building’s layout and design was an incoherent jumble. The original bones of the building were almost unrecognizable. All of the original windows, doors, flooring, and trims – even the country kitchen – had been removed. Mathew and his team began a thorough design discovery process to find the design solution that would enable them to breathe life back into the old farmhouse in a way that acknowledged the building’s venerable history while also providing for a modern living by a growing family.
The redesign included the addition of a new eat-in kitchen, bedrooms, bathrooms, wrap around porch, and stone fireplaces. To begin the transforming restoration, the team designed a generous, twenty-four square foot kitchen addition with custom, farmers-style cabinetry and timber framing. The team walked the homeowners through each detail the cabinetry layout, materials, and finishes. Salvaged materials were used and authentic craftsmanship lent a sense of place and history to the fabric of the space.
The new master suite included a cathedral ceiling showcasing beautifully worn salvaged timbers. The team continued with the farm theme, using sliding barn doors to separate the custom-designed master bath and closet. The new second-floor hallway features a bold, red floor while new transoms in each bedroom let in plenty of light. A summer stair, detailed and crafted with authentic details, was added for additional access and charm.
Finally, a welcoming farmer’s porch wraps around the side entry, connecting to the rear yard via a gracefully engineered grade. This large outdoor space provides seating for large groups of people to visit and dine next to the beautiful outdoor landscape and the new exterior stone fireplace.
Though it had temporarily lost its identity, with the help of the team at Cummings Architects, this lovely farmhouse has regained not only its former charm but also a new life through beautifully integrated modern features designed for today’s family.
Photo by Eric Roth
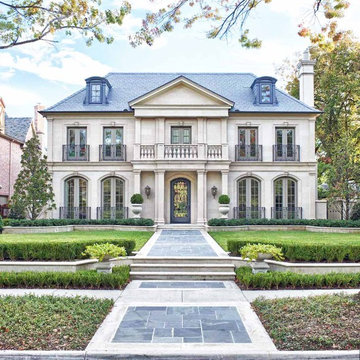
This classically designed French Manor house brings the timeless style of Paris to Texas. The roof is natural slate. The elevation is Cast Stone. The sidewalk is Leuters Limestone inset with Pennsylvania Bluestone.
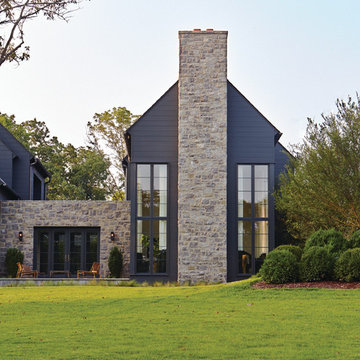
Architect: Blaine Bonadies, Bonadies Architect
Photography By: Jean Allsopp Photography
“Just as described, there is an edgy, irreverent vibe here, but the result has an appropriate stature and seriousness. Love the overscale windows. And the outdoor spaces are so great.”
Situated atop an old Civil War battle site, this new residence was conceived for a couple with southern values and a rock-and-roll attitude. The project consists of a house, a pool with a pool house and a renovated music studio. A marriage of modern and traditional design, this project used a combination of California redwood siding, stone and a slate roof with flat-seam lead overhangs. Intimate and well planned, there is no space wasted in this home. The execution of the detail work, such as handmade railings, metal awnings and custom windows jambs, made this project mesmerizing.
Cues from the client and how they use their space helped inspire and develop the initial floor plan, making it live at a human scale but with dramatic elements. Their varying taste then inspired the theme of traditional with an edge. The lines and rhythm of the house were simplified, and then complemented with some key details that made the house a juxtaposition of styles.
The wood Ultimate Casement windows were all standard sizes. However, there was a desire to make the windows have a “deep pocket” look to create a break in the facade and add a dramatic shadow line. Marvin was able to customize the jambs by extruding them to the exterior. They added a very thin exterior profile, which negated the need for exterior casing. The same detail was in the stone veneers and walls, as well as the horizontal siding walls, with no need for any modification. This resulted in a very sleek look.
MARVIN PRODUCTS USED:
Marvin Ultimate Casement Window
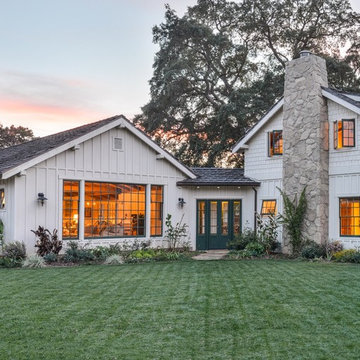
Photo of a country two-storey white exterior in Santa Barbara with a gable roof.
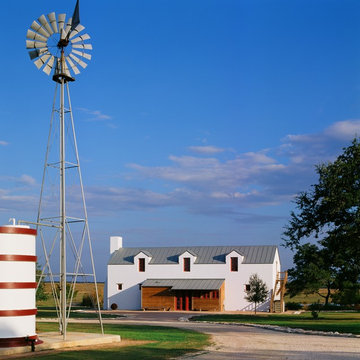
Erik Kvalsvik
Country two-storey white exterior in Austin with a gable roof.
Country two-storey white exterior in Austin with a gable roof.
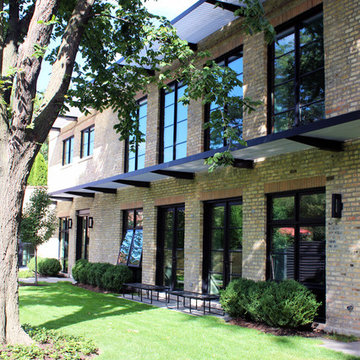
old factory and stable converted to lofted residence w/ new steel windows
Contemporary brick exterior in Chicago.
Contemporary brick exterior in Chicago.
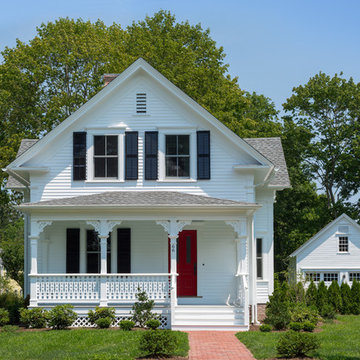
Robert Brewster Photography
Mid-sized country two-storey white house exterior in Providence with concrete fiberboard siding, a gable roof and a shingle roof.
Mid-sized country two-storey white house exterior in Providence with concrete fiberboard siding, a gable roof and a shingle roof.
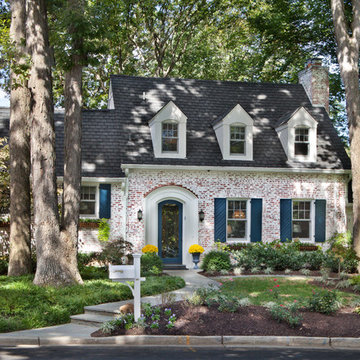
Photography by Morgan Howarth
Inspiration for a traditional brick exterior in DC Metro.
Inspiration for a traditional brick exterior in DC Metro.
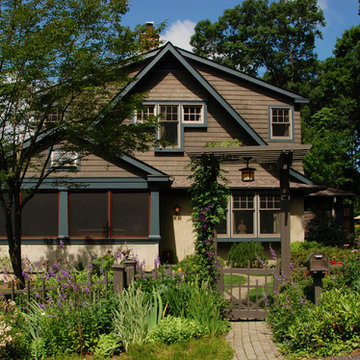
Originally, the front of the house was on the left (eave) side, facing the primary street. Since the Garage was on the narrower, quieter side street, we decided that when we would renovate, we would reorient the front to the quieter side street, and enter through the front Porch.
So initially we built the fencing and Pergola entering from the side street into the existing Front Porch.
Then in 2003, we pulled off the roof, which enclosed just one large room and a bathroom, and added a full second story. Then we added the gable overhangs to create the effect of a cottage with dormers, so as not to overwhelm the scale of the site.
The shingles are stained Cabots Semi-Solid Deck and Siding Oil Stain, 7406, color: Burnt Hickory, and the trim is painted with Benjamin Moore Aura Exterior Low Luster Narraganset Green HC-157, (which is actually a dark blue).
Photo by Glen Grayson, AIA
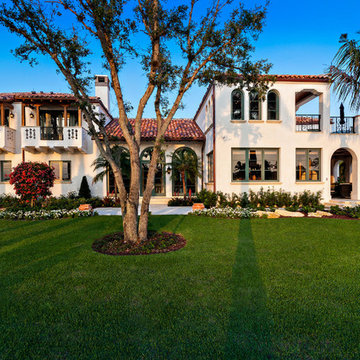
Photographer: Ron Rosenzweig
Home Builder: Onshore Construction & Dev. Co.
Interior Design: Marc Michaels
Cabinetry: Artistry-Masters of Woodcraft
Architects: Dailey Janssen Architects
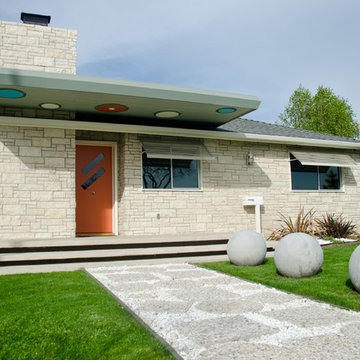
David Trotter - 8TRACKstudios - www.8trackstudios.com
This is an example of a midcentury one-storey exterior in Los Angeles with a hip roof.
This is an example of a midcentury one-storey exterior in Los Angeles with a hip roof.
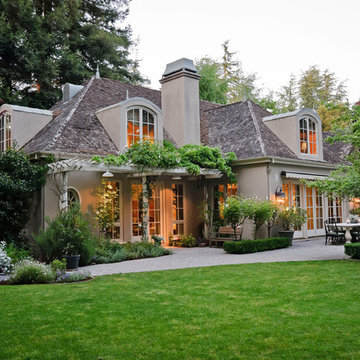
Dennis Mayer Photographer
Large two-storey stucco beige house exterior in San Francisco with a hip roof and a shingle roof.
Large two-storey stucco beige house exterior in San Francisco with a hip roof and a shingle roof.
Exterior Design Ideas
6
