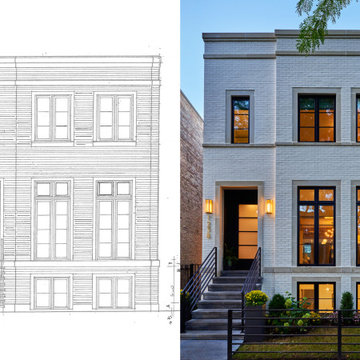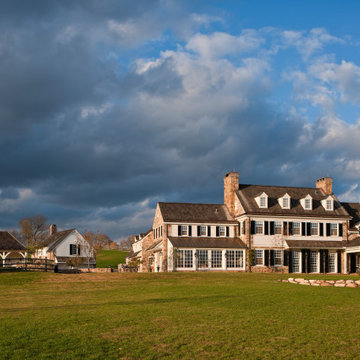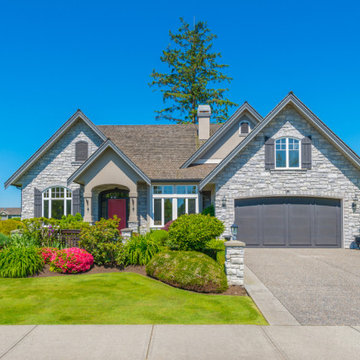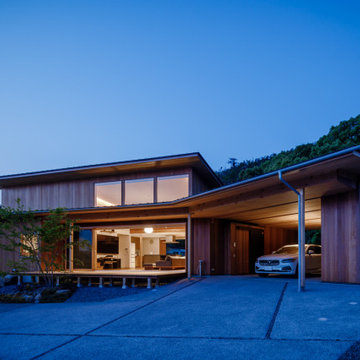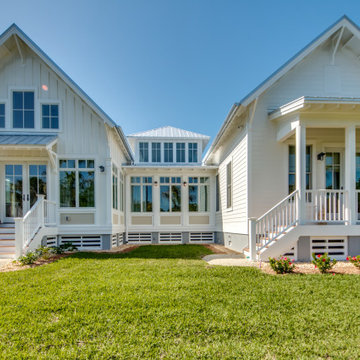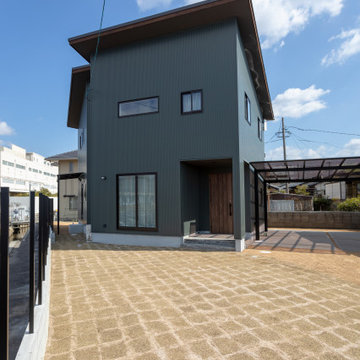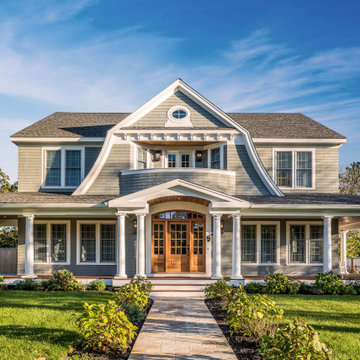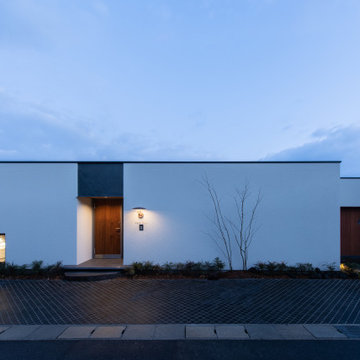Exterior Design Ideas

Design ideas for a modern three-storey brown house exterior in Seattle with wood siding and a shed roof.

Board and Batten Single level family home with great indoor / outdoor entertaining with a large decked area
Inspiration for a mid-sized beach style one-storey grey house exterior in Auckland with mixed siding, a gable roof, a metal roof, a black roof and board and batten siding.
Inspiration for a mid-sized beach style one-storey grey house exterior in Auckland with mixed siding, a gable roof, a metal roof, a black roof and board and batten siding.
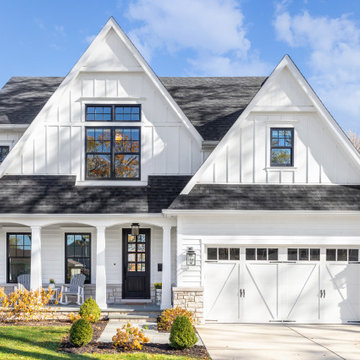
Large two-storey exterior in Other with a shingle roof and a black roof.

Photo of a large country two-storey blue house exterior in Indianapolis with vinyl siding, board and batten siding, a shingle roof and a black roof.

狭小地だけど明るいリビングがいい。
在宅勤務に対応した書斎がいる。
落ち着いたモスグリーンとレッドシダーの外壁。
家事がしやすいように最適な間取りを。
家族のためだけの動線を考え、たったひとつ間取りにたどり着いた。
快適に暮らせるように付加断熱で覆った。
そんな理想を取り入れた建築計画を一緒に考えました。
そして、家族の想いがまたひとつカタチになりました。
外皮平均熱貫流率(UA値) : 0.37W/m2・K
断熱等性能等級 : 等級[4]
一次エネルギー消費量等級 : 等級[5]
耐震等級 : 等級[3]
構造計算:許容応力度計算
仕様:
長期優良住宅認定
地域型住宅グリーン化事業(長寿命型)
家族構成:30代夫婦
施工面積:95.22 ㎡ ( 28.80 坪)
竣工:2021年3月

Our Austin studio decided to go bold with this project by ensuring that each space had a unique identity in the Mid-Century Modern style bathroom, butler's pantry, and mudroom. We covered the bathroom walls and flooring with stylish beige and yellow tile that was cleverly installed to look like two different patterns. The mint cabinet and pink vanity reflect the mid-century color palette. The stylish knobs and fittings add an extra splash of fun to the bathroom.
The butler's pantry is located right behind the kitchen and serves multiple functions like storage, a study area, and a bar. We went with a moody blue color for the cabinets and included a raw wood open shelf to give depth and warmth to the space. We went with some gorgeous artistic tiles that create a bold, intriguing look in the space.
In the mudroom, we used siding materials to create a shiplap effect to create warmth and texture – a homage to the classic Mid-Century Modern design. We used the same blue from the butler's pantry to create a cohesive effect. The large mint cabinets add a lighter touch to the space.
---
Project designed by the Atomic Ranch featured modern designers at Breathe Design Studio. From their Austin design studio, they serve an eclectic and accomplished nationwide clientele including in Palm Springs, LA, and the San Francisco Bay Area.
For more about Breathe Design Studio, see here: https://www.breathedesignstudio.com/
To learn more about this project, see here: https://www.breathedesignstudio.com/atomic-ranch

Photo of a mid-sized modern one-storey brick black house exterior in Other with a gable roof, a metal roof, a black roof and board and batten siding.

Modern farmhouse exterior.
Design ideas for a large country one-storey white house exterior in Other with vinyl siding, a gable roof, a mixed roof, a black roof and board and batten siding.
Design ideas for a large country one-storey white house exterior in Other with vinyl siding, a gable roof, a mixed roof, a black roof and board and batten siding.

4000 square foot post frame barndominium. 5 bedrooms, 5 bathrooms. Attached 4 stall garage that is 2300 square feet.
Design ideas for a large country two-storey white house exterior in Other with metal siding, a shed roof, a metal roof and a black roof.
Design ideas for a large country two-storey white house exterior in Other with metal siding, a shed roof, a metal roof and a black roof.
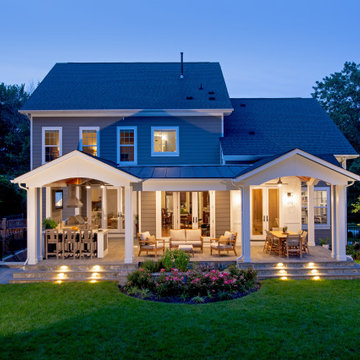
This 1990s home had a dated bathroom with an awkward layout. Accessing the bathroom required walking down a narrow hallway, past separate walk-in closets. The new design flipped the closet spaces and the bathroom to create a direct entrance to their new spa-like retreat. The bathroom boasts an infrared sauna for two, a roomy linen closet, a dressing area with make-up vanity and a private water closet. It also has heated tile floors, a heated towel rack, plus a heated walk-in shower. Gleaming pearl subway tiles create a lovely backdrop behind the white custom cabinetry topped with quartz, which provides storage galore.

Inspiration for a large scandinavian one-storey white house exterior in Phoenix with wood siding, a gable roof, a metal roof and a black roof.
Exterior Design Ideas
7
