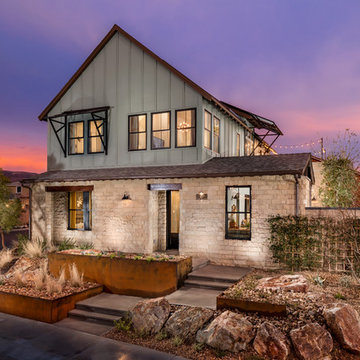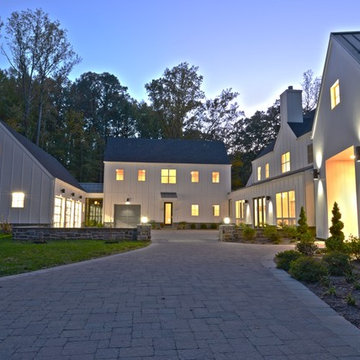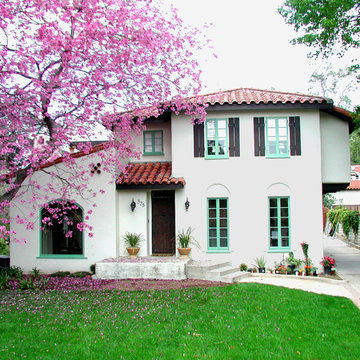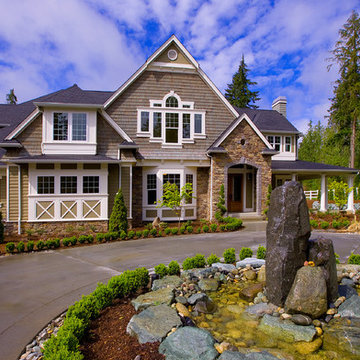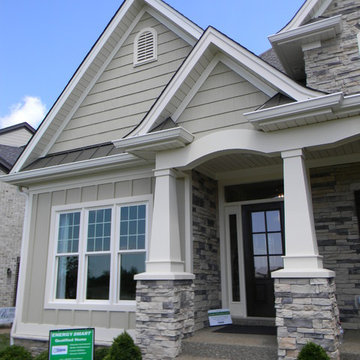Exterior Design Ideas
Refine by:
Budget
Sort by:Popular Today
21 - 40 of 6,148 photos
Item 1 of 2

Design ideas for a midcentury split-level house exterior in Seattle with wood siding, a gable roof and a metal roof.

Modern extension on a heritage home in Deepdene featuring balcony overlooking pool area
Photo of a large traditional two-storey black house exterior in Melbourne with wood siding, a flat roof, a metal roof and a black roof.
Photo of a large traditional two-storey black house exterior in Melbourne with wood siding, a flat roof, a metal roof and a black roof.
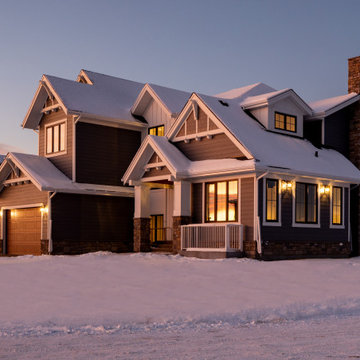
Craftsman Custom Home
Calgary, Alberta
Front/Side Perspective
Design ideas for a mid-sized arts and crafts two-storey blue house exterior in Calgary with a gable roof, a shingle roof and wood siding.
Design ideas for a mid-sized arts and crafts two-storey blue house exterior in Calgary with a gable roof, a shingle roof and wood siding.
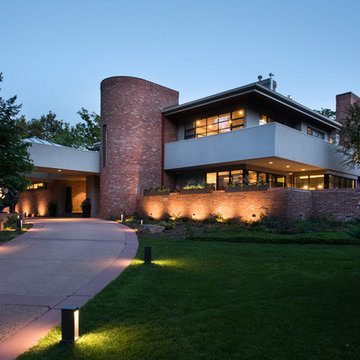
This is an example of an expansive contemporary three-storey concrete red house exterior in Denver with a flat roof.
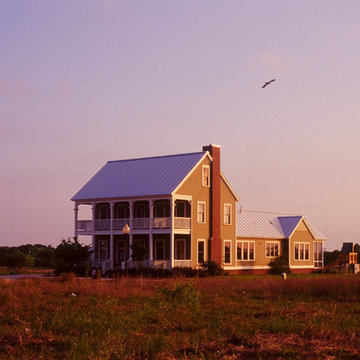
Located on a small lot in a Traditional Neighborhood Development in New Braunfels, this award-winning house recalls similar Folk Victorian houses in town that were built from the mid-1800s into the early 1900s.
The main body of the house is organized in a 5-bay center hall arrangement. The 1-story parts of the house were designed to appear as if they had been added to the rear of the main house over a period of time.
The house is 2,900 square feet, but appears larger because of the double height front porch. The 20’ tall Douglas Fir porch posts were shipped by railcar from Canada.
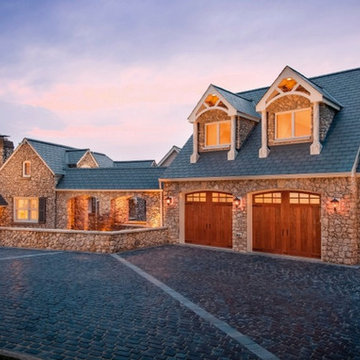
Design ideas for a large arts and crafts two-storey beige exterior in Minneapolis with mixed siding and a gable roof.
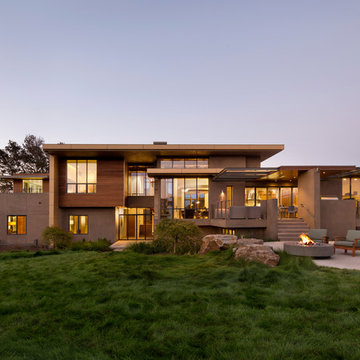
This new 6400 s.f. two-story split-level home lifts upward and orients toward unobstructed views of Windy Hill. The deep overhanging flat roof design with a stepped fascia preserves the classic modern lines of the building while incorporating a Zero-Net Energy photovoltaic panel system. From start to finish, the construction is uniformly energy efficient and follows California Build It Green guidelines. Many sustainable finish materials are used on both the interior and exterior, including recycled old growth cedar and pre-fabricated concrete panel siding.
Photo by:
www.bernardandre.com
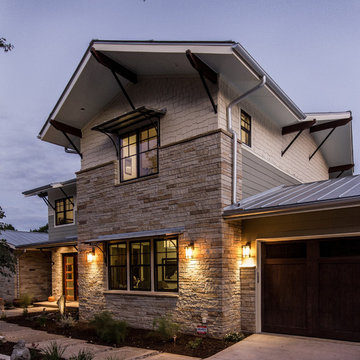
FourWallsPhotography.com
Screened-In porch, Austin luxury home, Austin custom home, BarleyPfeiffer Architecture, wood floors, sustainable design, sleek design, modern, low voc paint, interiors and consulting, house ideas, home planning, 5 star energy, high performance, green building, fun design, 5 star appliance, find a pro, family home, elegance, efficient, custom-made, comprehensive sustainable architects, natural lighting, Austin TX, Barley & Pfeiffer Architects, professional services, green design, curb appeal, LEED, AIA,
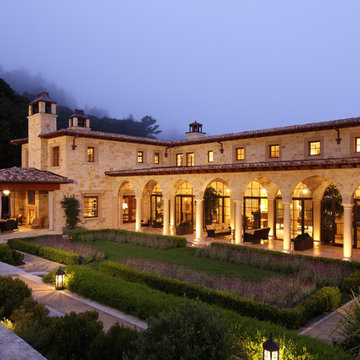
Rural Italian Estate in Carmel Valley, by Evens Architects - Loggia and Garden
Inspiration for a mediterranean two-storey exterior in San Francisco with stone veneer.
Inspiration for a mediterranean two-storey exterior in San Francisco with stone veneer.

Modern Brick House, Indianapolis, Windcombe Neighborhood - Christopher Short, Derek Mills, Paul Reynolds, Architects, HAUS Architecture + WERK | Building Modern - Construction Managers - Architect Custom Builders

Modern Farmhouse colored with metal roof and gray clapboard siding.
Large country three-storey grey house exterior in Other with concrete fiberboard siding, a gable roof, a metal roof, a grey roof and clapboard siding.
Large country three-storey grey house exterior in Other with concrete fiberboard siding, a gable roof, a metal roof, a grey roof and clapboard siding.
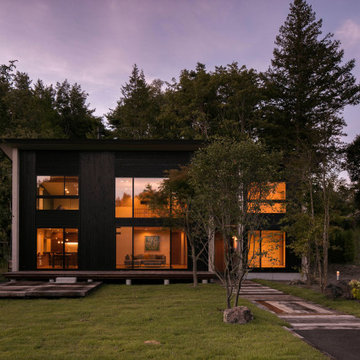
御影用水の家|菊池ひろ建築設計室 撮影 archipicture 遠山功太
Design ideas for a modern two-storey black house exterior in Other with wood siding, a shed roof and a metal roof.
Design ideas for a modern two-storey black house exterior in Other with wood siding, a shed roof and a metal roof.
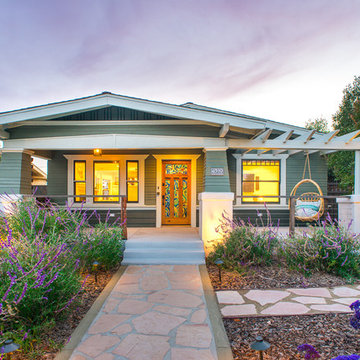
Photo of a mid-sized arts and crafts one-storey green exterior in San Diego with a gable roof and wood siding.
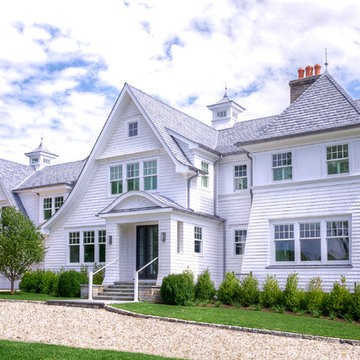
Photo of a large beach style two-storey white house exterior in New York with wood siding, a shingle roof and a hip roof.
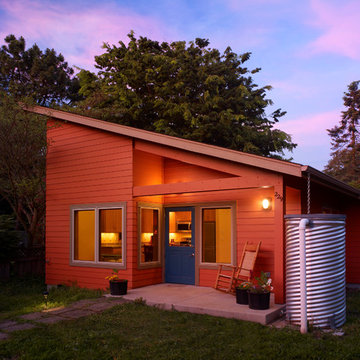
Steve Smith, ImaginePhotographics
Contemporary one-storey orange exterior in Other with a shed roof.
Contemporary one-storey orange exterior in Other with a shed roof.
Exterior Design Ideas
2
