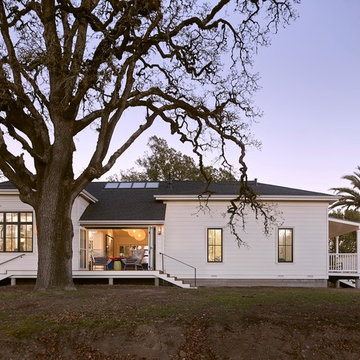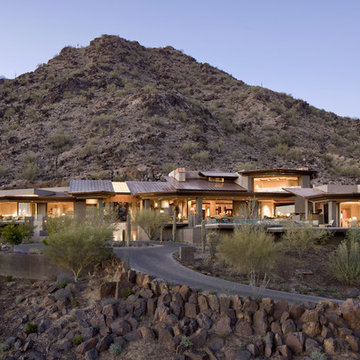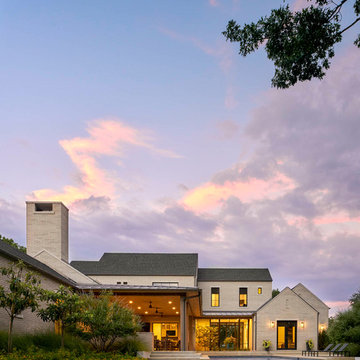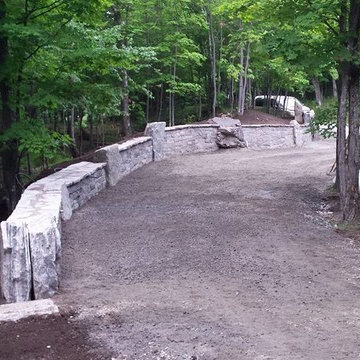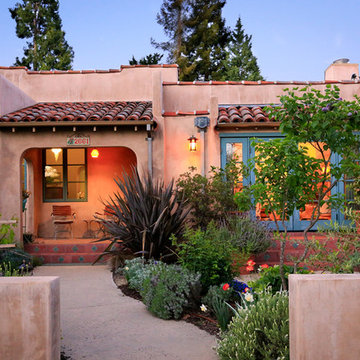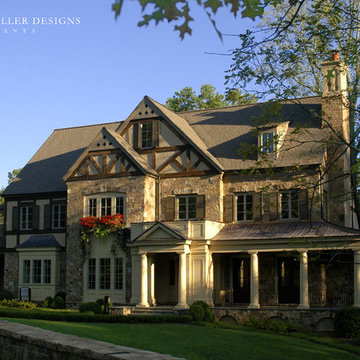Exterior Design Ideas
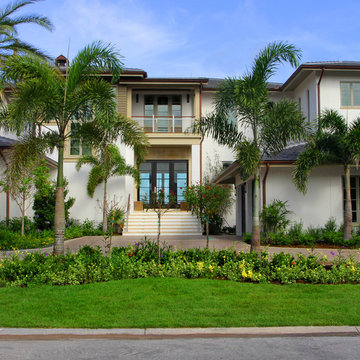
Large tropical two-storey stucco white house exterior in Tampa with a hip roof and a shingle roof.
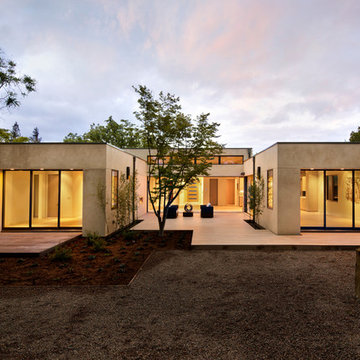
Photography by Bernard Andre
Modern one-storey beige exterior in San Francisco with a flat roof.
Modern one-storey beige exterior in San Francisco with a flat roof.

Design ideas for a large modern two-storey stucco house exterior in Jacksonville with a flat roof and a white roof.
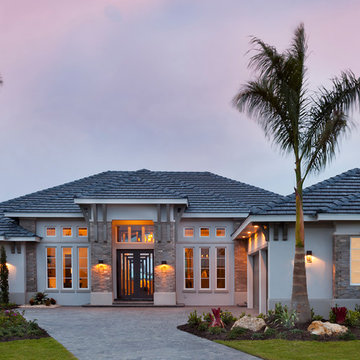
Visit The Korina 14803 Como Circle or call 941 907.8131 for additional information.
3 bedrooms | 4.5 baths | 3 car garage | 4,536 SF
The Korina is John Cannon’s new model home that is inspired by a transitional West Indies style with a contemporary influence. From the cathedral ceilings with custom stained scissor beams in the great room with neighboring pristine white on white main kitchen and chef-grade prep kitchen beyond, to the luxurious spa-like dual master bathrooms, the aesthetics of this home are the epitome of timeless elegance. Every detail is geared toward creating an upscale retreat from the hectic pace of day-to-day life. A neutral backdrop and an abundance of natural light, paired with vibrant accents of yellow, blues, greens and mixed metals shine throughout the home.
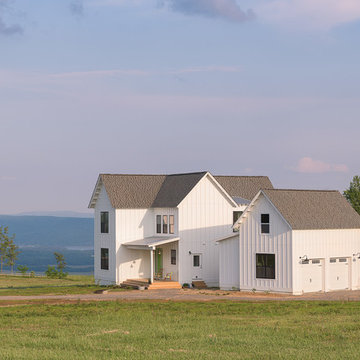
What an honor and a privilege to have been the project manager and interior & exterior Designer of The Farmhouse atop of Jasper Highlands in Jasper, TN The entire home was built in record time at 4.5 months!! The section above the two garage doors will soon have a metal overhang to compliment the front porch. The siding is board and batton in hardy board.
Interior & Exterior Designer & Project Manager - Dawn D Totty DESIGNS Architect- Michael Bridges
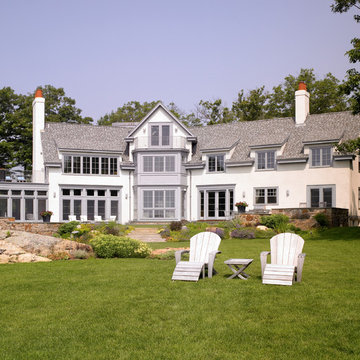
Greg Premru
Design ideas for a large beach style three-storey stucco beige exterior in Boston with a gable roof.
Design ideas for a large beach style three-storey stucco beige exterior in Boston with a gable roof.
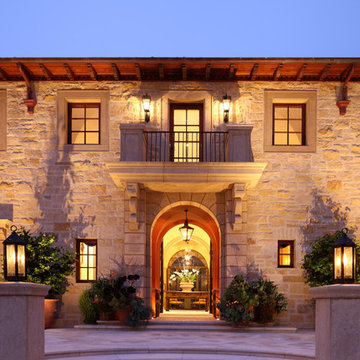
Rural Italian Estate in Carmel Valley, by Evens Architects - Entry Door
Design ideas for a mediterranean two-storey exterior in San Francisco with stone veneer.
Design ideas for a mediterranean two-storey exterior in San Francisco with stone veneer.
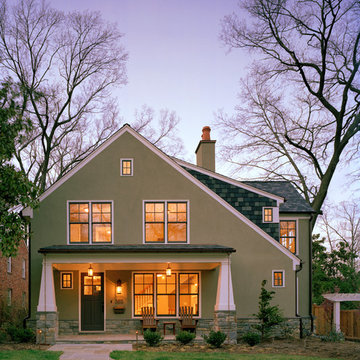
“Can you make this house livable for us?” This was the seemingly innocent request posed to the architects by the new owners of this house. It was a cartoon dwelling, an asymmetrical structure blemished by several poorly constructed additions that would feel at home in a coloring book. Despite these difficulties, the building was strangely interesting -- like an underdog you felt compelled to root for.
So it started with the basics. The house was stripped down to its simplest saltbox shape. This began to give direction to the massing of the addition. New openings brought a sense
of order to the elevations. Dormers, clad in the same material as the roof, were used to make more efficient use of the second floor spaces while emphasizing the original lines of the house. Deteriorating stucco was replaced and tinted a moss green. A plinth of locally quarried stone wraps the base of the structure, anchoring it to the earth. The large front porch engages the street with a more welcoming face.
Cooking meals together is a vital gathering activity for this family. The kitchen space was moved to the center of the house as an organizing element and to reflect this importance. Reclaimed oak cider vats were used as flooring throughout the residence. Virginia soap stone countertops further echoes the desire to reconnect this house back to indigenous materials and the local culture.
This house is no longer a caricature. It has found its roots and become a modern, livable dwelling, without losing its quirky charm.
All photos by Hoachlander Davis Photography.

With 100 acres of forest this 12,000 square foot magnificent home is a dream come true and designed for entertaining. The use log and glass combine to make it warm and welcoming.
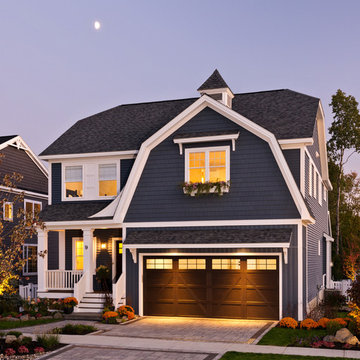
Randall Perry Photography
Arts and crafts blue house exterior in New York with vinyl siding, a gambrel roof and a shingle roof.
Arts and crafts blue house exterior in New York with vinyl siding, a gambrel roof and a shingle roof.
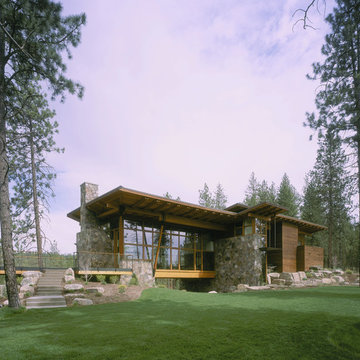
Paul Warchol Photography -
This is an example of a contemporary exterior in Seattle.
This is an example of a contemporary exterior in Seattle.
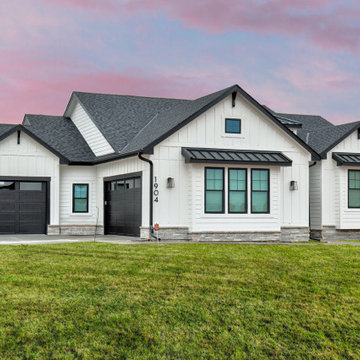
Design ideas for an arts and crafts one-storey white house exterior in Other with concrete fiberboard siding, a gable roof and a shingle roof.
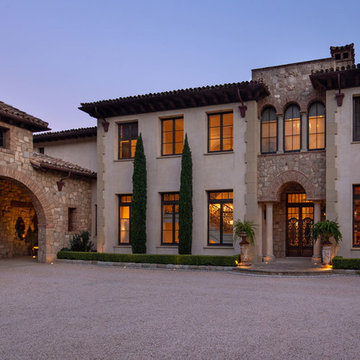
This 14,000sf estate sits on four acres in Montecito overlooking the green rolling hills and ocean beyond. This architectural style was inspired by the villas around Lake Como in northern Italy. The formal central part of the home contains the formal rooms, while the less formal areas are reflected in simpler detailing, more rustic materials, and more irregular building forms. The property terraces towards the view and includes a koi pond, pool with cabana, greenhouse, bocce court, and a small vineyard.
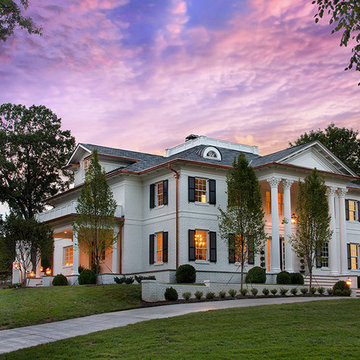
Photo of a large traditional three-storey brick white house exterior in Charlotte with a hip roof and a shingle roof.
Exterior Design Ideas
4
