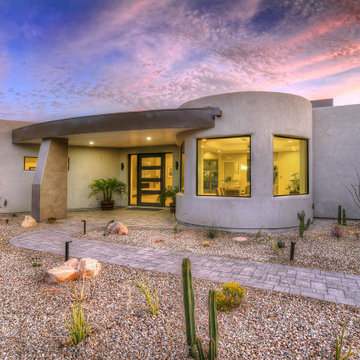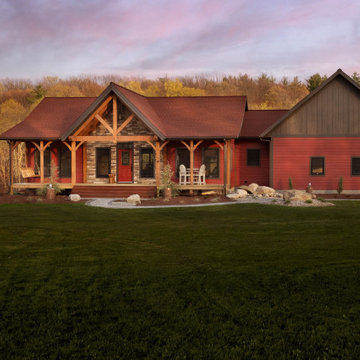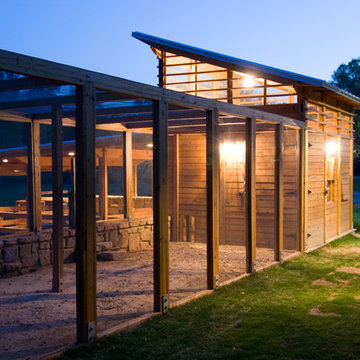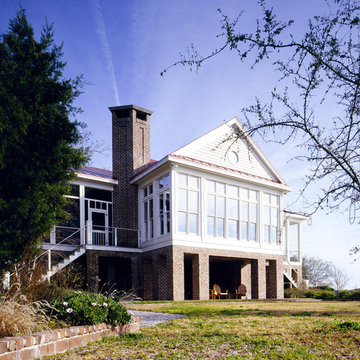Exterior Design Ideas
Refine by:
Budget
Sort by:Popular Today
161 - 180 of 6,144 photos
Item 1 of 2
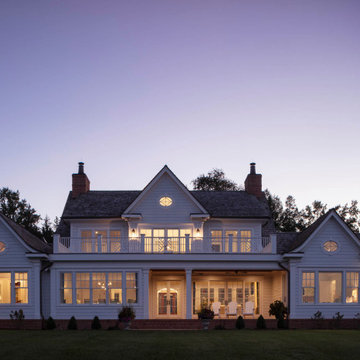
The well-balanced rear elevation features symmetrical roof lines, Chippendale railings, and rotated ellipse windows with divided lites. Ideal for outdoor entertaining, the perimeter of the covered patio includes recessed motorized screens that effortlessly create a screened-in porch in the warmer months.
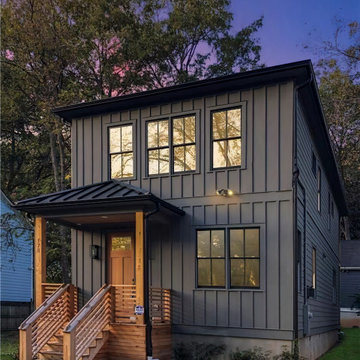
Design ideas for a large transitional two-storey black house exterior in Atlanta with a clipped gable roof, a metal roof and a black roof.
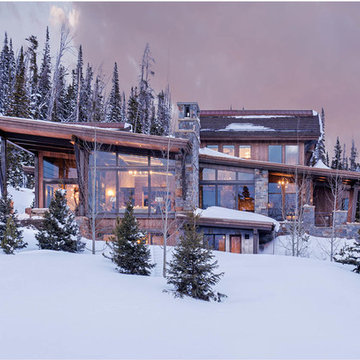
Mountain Peek is a custom residence located within the Yellowstone Club in Big Sky, Montana. The layout of the home was heavily influenced by the site. Instead of building up vertically the floor plan reaches out horizontally with slight elevations between different spaces. This allowed for beautiful views from every space and also gave us the ability to play with roof heights for each individual space. Natural stone and rustic wood are accented by steal beams and metal work throughout the home.
(photos by Whitney Kamman)
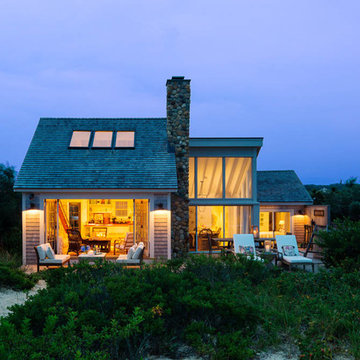
This quaint beach cottage is nestled on the coastal shores of Martha's Vineyard.
Mid-sized beach style two-storey beige exterior in Boston with vinyl siding and a gable roof.
Mid-sized beach style two-storey beige exterior in Boston with vinyl siding and a gable roof.
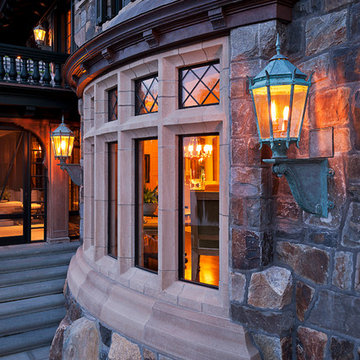
Inspiration for an expansive traditional three-storey exterior in New York with stone veneer.
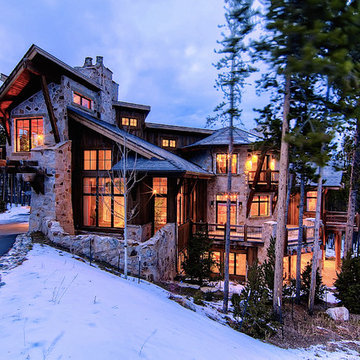
A european inspired ski home. 9000 square feet, 6 beds 9 bathrooms. The nations first net zero energy slope side home. Featuring post and beam construction, old world style stone walls, and an exquisite 3 story circular staircase. Overlooks the town of Breckenridge, slope side on Peak 8. Planning, Design, Construction by Trilogy Partners and it's design and build contractors.
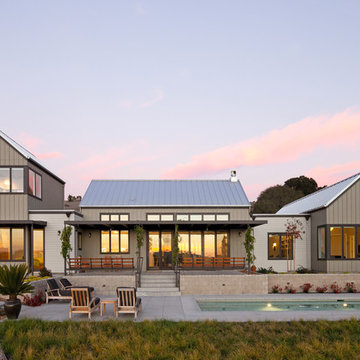
Elliott Johnson Photography
Country two-storey grey exterior in San Luis Obispo.
Country two-storey grey exterior in San Luis Obispo.
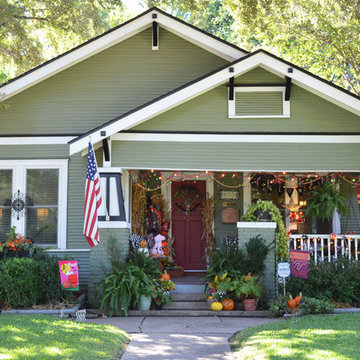
Photo: Sarah Greenman © 2013 Houzz
This is an example of an arts and crafts green exterior in Dallas.
This is an example of an arts and crafts green exterior in Dallas.
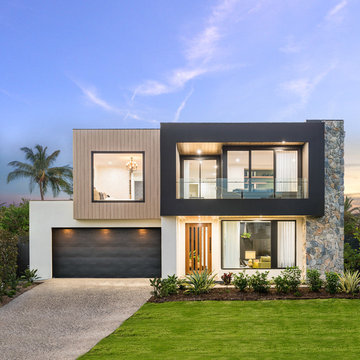
Design ideas for a contemporary two-storey multi-coloured house exterior in Brisbane with mixed siding and a flat roof.
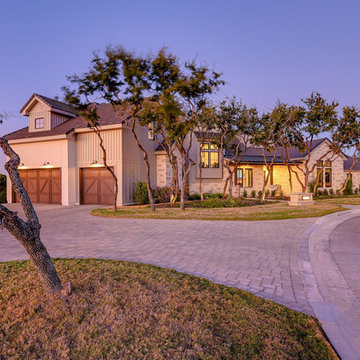
Welcome to a stunning transitional farmhouse nestled in the rolling hills of Austin, TX. The beautiful views surrounding the home serve to highlight the modern design, unique features and comfortable amenities which make this home perfect for a busy modern family. Unique features such as a hidden pantry/laundry space, cozy "Harry Potter" play room and 2 separate office spaces are a few of the thoughtful touches making it easy to move from work to play. Finish your tour with a walk on the back veranda overlooking the hills and valleys surrounding the Lake Travis area of Austin.
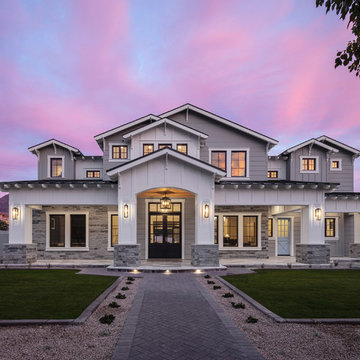
This home features many timeless designs and was catered to our clients and their five growing children
This is an example of a large country two-storey white house exterior in Phoenix with mixed siding, a gable roof and a metal roof.
This is an example of a large country two-storey white house exterior in Phoenix with mixed siding, a gable roof and a metal roof.
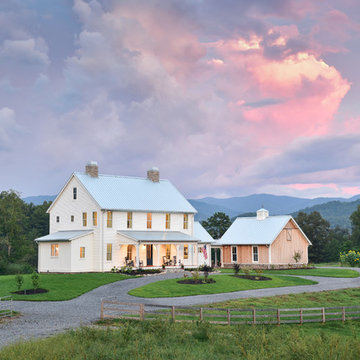
Country two-storey white house exterior in Other with concrete fiberboard siding, a gable roof and a metal roof.
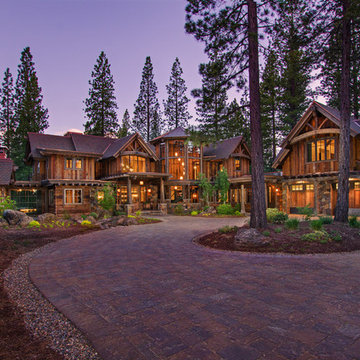
Sinead Hastings
This is an example of an expansive country two-storey exterior in Sacramento with wood siding.
This is an example of an expansive country two-storey exterior in Sacramento with wood siding.
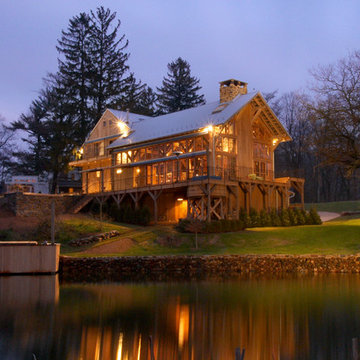
This old tobacco barn found new life by being repurposed as a residence next to this lake. The large walls of windows allow for amazing views. Timber Framer: Lancaster County Timber Frames / General Contractor: Historic Retorations
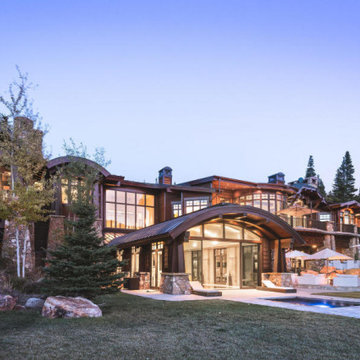
Photo of an expansive country three-storey brown house exterior in Salt Lake City with wood siding, a shed roof and a mixed roof.
Exterior Design Ideas
9
