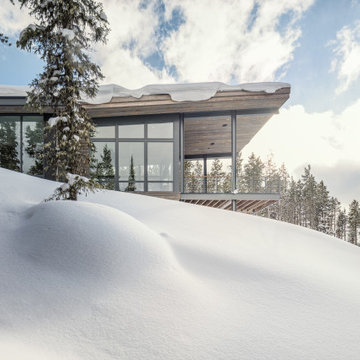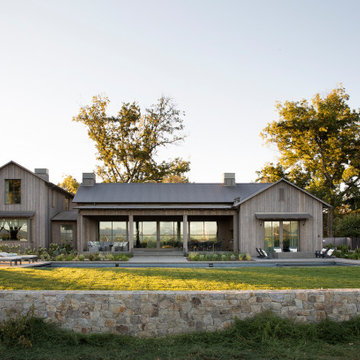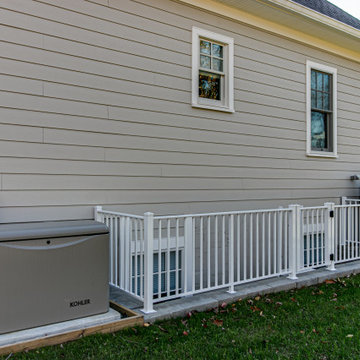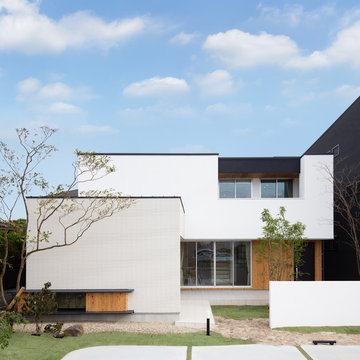Exterior Design Ideas

This 1970s ranch home in South East Denver was roasting in the summer and freezing in the winter. It was also time to replace the wood composite siding throughout the home. Since Colorado Siding Repair was planning to remove and replace all the siding, we proposed that we install OSB underlayment and insulation under the new siding to improve it’s heating and cooling throughout the year.
After we addressed the insulation of their home, we installed James Hardie ColorPlus® fiber cement siding in Grey Slate with Arctic White trim. James Hardie offers ColorPlus® Board & Batten. We installed Board & Batten in the front of the home and Cedarmill HardiPlank® in the back of the home. Fiber cement siding also helps improve the insulative value of any home because of the quality of the product and how durable it is against Colorado’s harsh climate.
We also installed James Hardie beaded porch panel for the ceiling above the front porch to complete this home exterior make over. We think that this 1970s ranch home looks like a dream now with the full exterior remodel. What do you think?
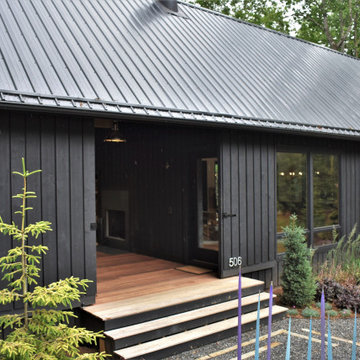
dogtrot entrance with gathering room entry and outdoor fireplace. tiger wood decking.
Photo of a modern exterior in Charlotte.
Photo of a modern exterior in Charlotte.
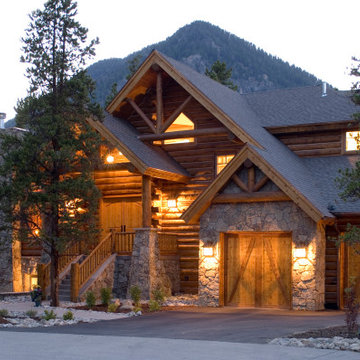
Photo of a large country three-storey multi-coloured exterior in Denver with mixed siding, a gable roof, a shingle roof and a grey roof.
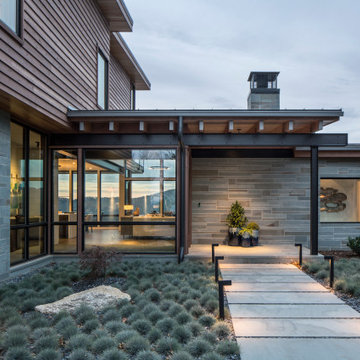
Mid-sized modern two-storey grey house exterior in Other with wood siding, a shed roof and a metal roof.
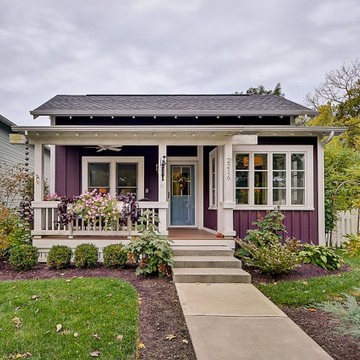
The Betty at Inglenook’s Pocket Neighborhoods is an open two-bedroom Cottage-style Home that facilitates everyday living on a single level. High ceilings in the kitchen, family room and dining nook make this a bright and enjoyable space for your morning coffee, cooking a gourmet dinner, or entertaining guests. Whether it’s the Betty Sue or a Betty Lou, the Betty plans are tailored to maximize the way we live.
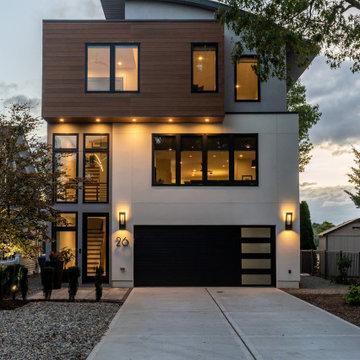
Front Elevation featuring Nichia Panels and white stucco.
Inspiration for a small modern exterior in New York.
Inspiration for a small modern exterior in New York.
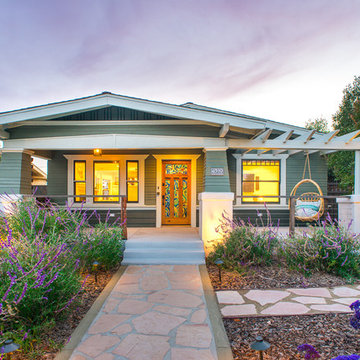
Photo of a mid-sized arts and crafts one-storey green exterior in San Diego with a gable roof and wood siding.
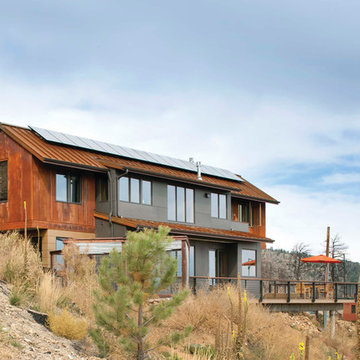
Photo of a country two-storey grey house exterior in Denver with mixed siding, a gable roof and a metal roof.
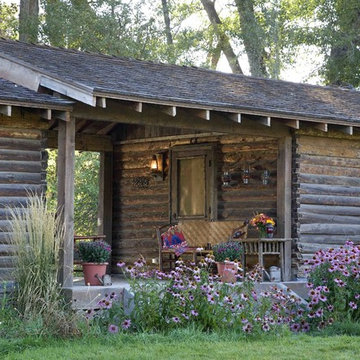
MillerRoodell Architects // Gordon Gregory Photography
Photo of a country one-storey brown exterior in Other with wood siding, a shingle roof and a gable roof.
Photo of a country one-storey brown exterior in Other with wood siding, a shingle roof and a gable roof.
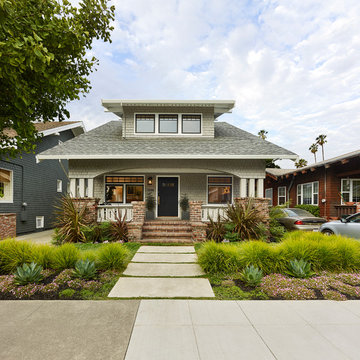
Photo of an arts and crafts two-storey grey house exterior in San Francisco with a hip roof and a shingle roof.
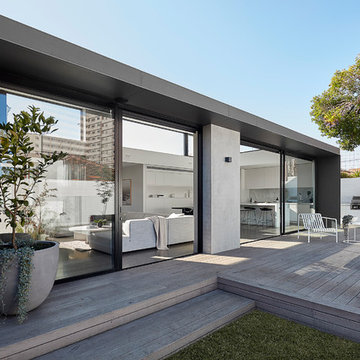
jack lovel
Photo of a large contemporary one-storey concrete grey house exterior in Melbourne with a flat roof and a metal roof.
Photo of a large contemporary one-storey concrete grey house exterior in Melbourne with a flat roof and a metal roof.
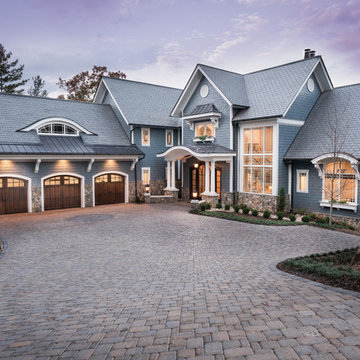
Photographer: Will Keown
This is an example of a large traditional two-storey blue house exterior in Other with a gable roof and a shingle roof.
This is an example of a large traditional two-storey blue house exterior in Other with a gable roof and a shingle roof.
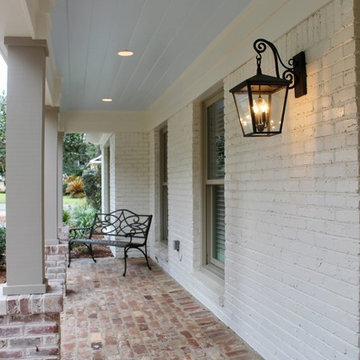
Inspiration for a large transitional one-storey brick white house exterior in Miami with a gable roof and a shingle roof.
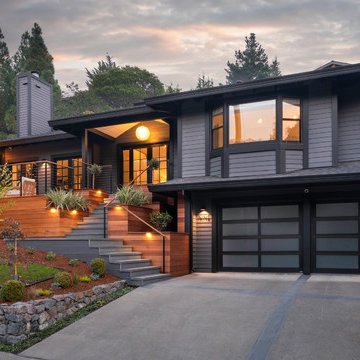
New entry stair using bluestone and batu cladding. New deck and railings. New front door and painted exterior.
Design ideas for a large contemporary two-storey grey house exterior in San Francisco with wood siding and a hip roof.
Design ideas for a large contemporary two-storey grey house exterior in San Francisco with wood siding and a hip roof.
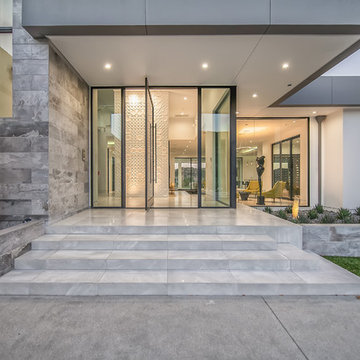
Photo of an expansive contemporary two-storey stucco white house exterior in Los Angeles with a flat roof.
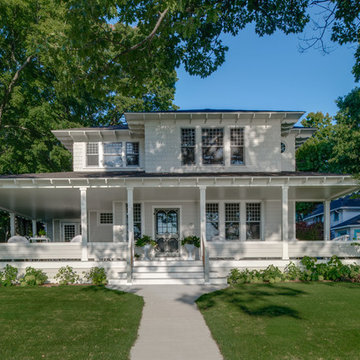
Birchwood Construction had the pleasure of working with Jonathan Lee Architects to revitalize this beautiful waterfront cottage. Located in the historic Belvedere Club community, the home's exterior design pays homage to its original 1800s grand Southern style. To honor the iconic look of this era, Birchwood craftsmen cut and shaped custom rafter tails and an elegant, custom-made, screen door. The home is framed by a wraparound front porch providing incomparable Lake Charlevoix views.
The interior is embellished with unique flat matte-finished countertops in the kitchen. The raw look complements and contrasts with the high gloss grey tile backsplash. Custom wood paneling captures the cottage feel throughout the rest of the home. McCaffery Painting and Decorating provided the finishing touches by giving the remodeled rooms a fresh coat of paint.
Photo credit: Phoenix Photographic
Exterior Design Ideas
3
