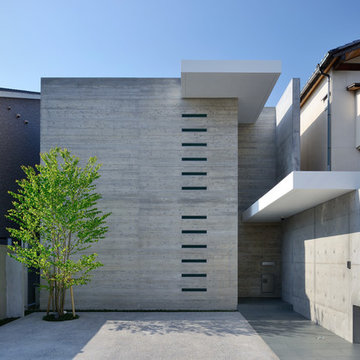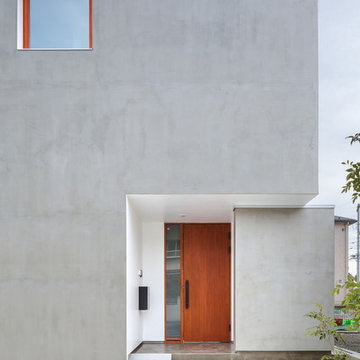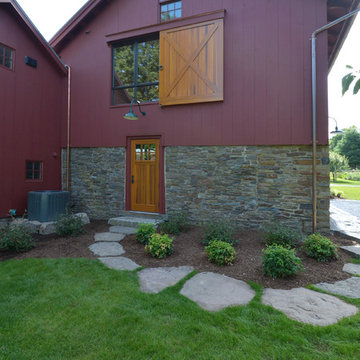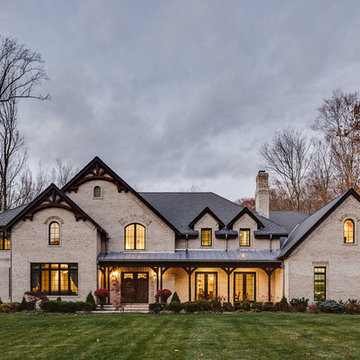Exterior Design Ideas
Refine by:
Budget
Sort by:Popular Today
101 - 120 of 72,785 photos
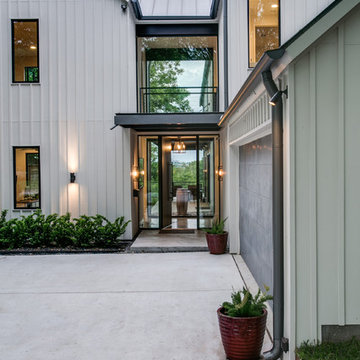
The simple volumes of this urban lake house give a nod to the existing 1940’s weekend cottages and farmhouses contained in the mature neighborhood on White Rock Lake. The concept is a modern twist on the vernacular within the area by incorporating the use of modern materials such as concrete, steel, and cable. ©Shoot2Sell Photography
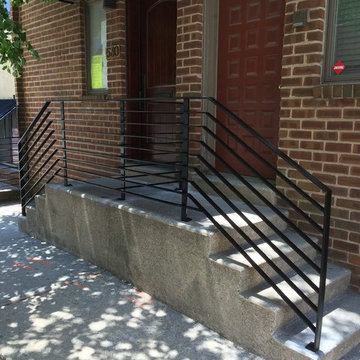
Exterior front steps contemporary railing made by Capozzoli Stairworks, Location: Philadelphia.
Inspiration for an exterior in Philadelphia.
Inspiration for an exterior in Philadelphia.
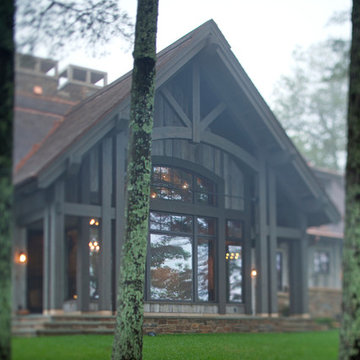
Builder: John Kraemer & Sons | Architect: TEA2 Architects | Interior Design: Marcia Morine | Photography: Landmark Photography
Design ideas for a country two-storey beige exterior in Minneapolis with mixed siding and a gable roof.
Design ideas for a country two-storey beige exterior in Minneapolis with mixed siding and a gable roof.
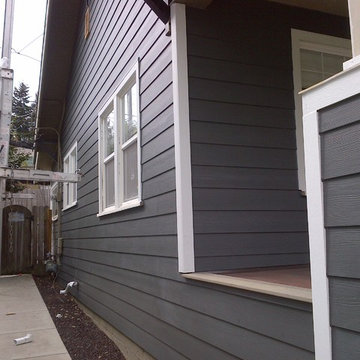
Beautiful 1920's Seattle Bungalow Reside with Iron Gray HardiePlank and Arctic White HardieTrim
Photo of an arts and crafts one-storey grey exterior in Chicago.
Photo of an arts and crafts one-storey grey exterior in Chicago.
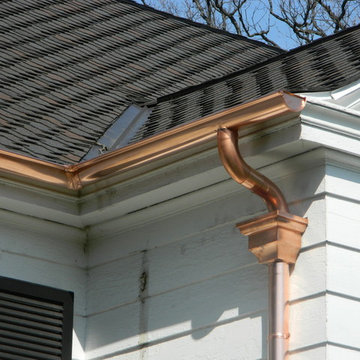
John Laurie
Inspiration for a large traditional two-storey white exterior in Detroit with wood siding and a gable roof.
Inspiration for a large traditional two-storey white exterior in Detroit with wood siding and a gable roof.
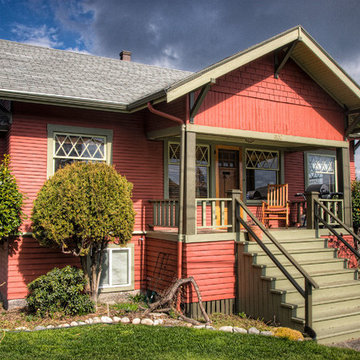
This is an example of a small arts and crafts one-storey red exterior in Seattle with wood siding.
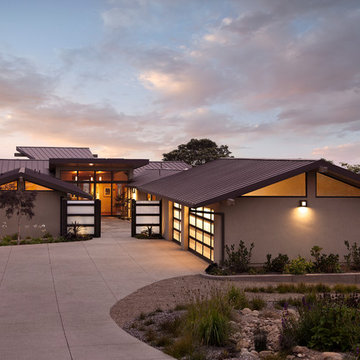
Architect: Thompson Naylor; Landscape: everGREEN Landscape Architects; Photography: Jim Bartsch Photography
This is an example of a midcentury one-storey exterior in Santa Barbara with a gable roof.
This is an example of a midcentury one-storey exterior in Santa Barbara with a gable roof.

This barn addition was accomplished by dismantling an antique timber frame and resurrecting it alongside a beautiful 19th century farmhouse in Vermont.
What makes this property even more special, is that all native Vermont elements went into the build, from the original barn to locally harvested floors and cabinets, native river rock for the chimney and fireplace and local granite for the foundation. The stone walls on the grounds were all made from stones found on the property.
The addition is a multi-level design with 1821 sq foot of living space between the first floor and the loft. The open space solves the problems of small rooms in an old house.
The barn addition has ICFs (r23) and SIPs so the building is airtight and energy efficient.
It was very satisfying to take an old barn which was no longer being used and to recycle it to preserve it's history and give it a new life.
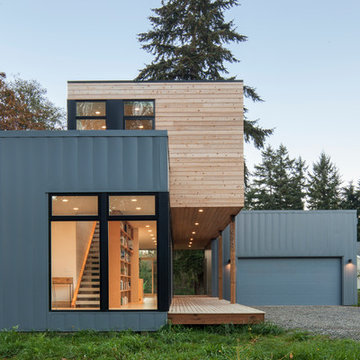
Alpinfoto
This is an example of a small modern two-storey multi-coloured exterior in Seattle with a flat roof and mixed siding.
This is an example of a small modern two-storey multi-coloured exterior in Seattle with a flat roof and mixed siding.
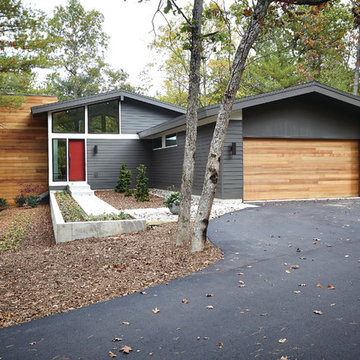
Ashley Avila Photography
Midcentury exterior in Grand Rapids with wood siding and a gable roof.
Midcentury exterior in Grand Rapids with wood siding and a gable roof.
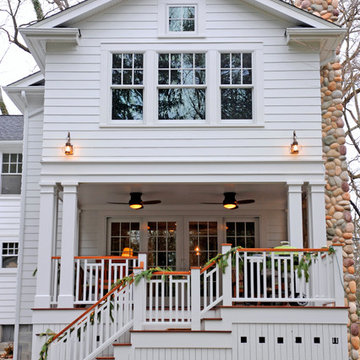
R. B. Shwarz contractors built an addition onto an existing Chagrin Falls home. They added a master suite with bedroom and bathroom, outdoor fireplace, deck, outdoor storage under the deck, and a beautiful white staircase and railings. Photo Credit: Marc Golub
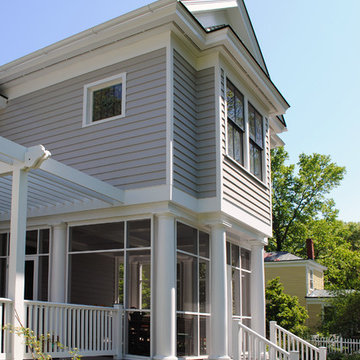
Keith Hunter
Photo of a mid-sized traditional two-storey grey house exterior in Richmond with wood siding, a clipped gable roof and a shingle roof.
Photo of a mid-sized traditional two-storey grey house exterior in Richmond with wood siding, a clipped gable roof and a shingle roof.
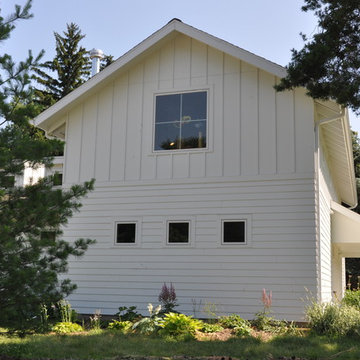
Architect: Michelle Penn, AIA Reminiscent of a farmhouse with simple lines and color, but yet a modern look influenced by the homeowner's Danish roots. This very compact home uses passive green building techniques. It is also wheelchair accessible and includes a elevator. Photo Credit: Dave Thiel
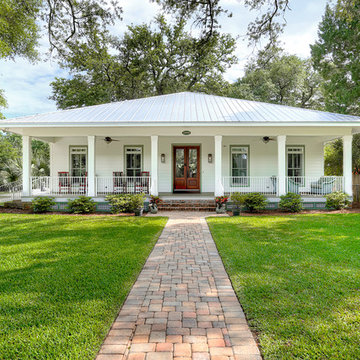
This is an example of a tropical one-storey white exterior in Miami with a hip roof, a metal roof and a white roof.
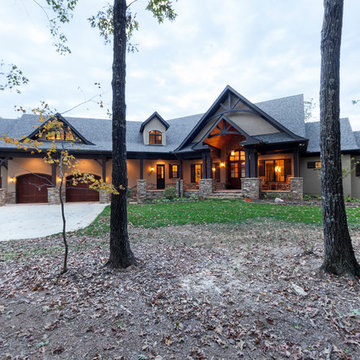
Everett Custom Homes & Jim Schmid Photography
This is an example of a large country two-storey stucco grey house exterior in Charlotte with a gable roof and a shingle roof.
This is an example of a large country two-storey stucco grey house exterior in Charlotte with a gable roof and a shingle roof.
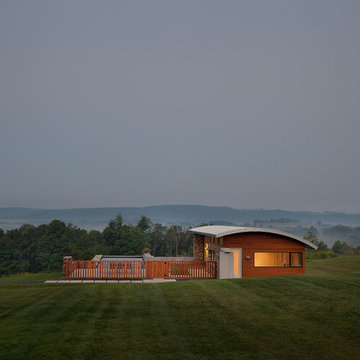
Peter Peirce
Design ideas for a small modern one-storey brown house exterior in Bridgeport with wood siding and a metal roof.
Design ideas for a small modern one-storey brown house exterior in Bridgeport with wood siding and a metal roof.
Exterior Design Ideas
6
