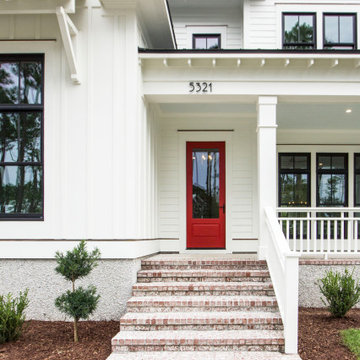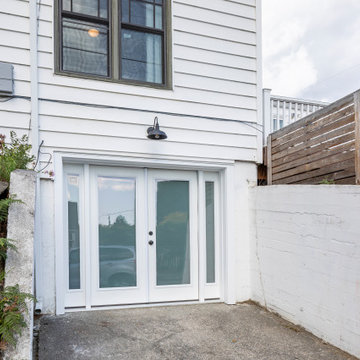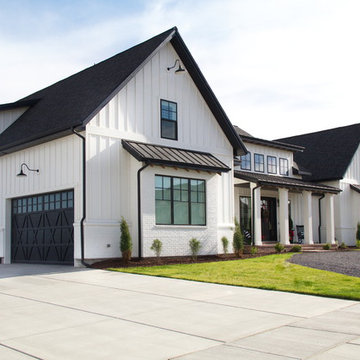Exterior Photos

This smart home was designed by our Oakland studio with bright color, striking artwork, and sleek furniture.
---
Designed by Oakland interior design studio Joy Street Design. Serving Alameda, Berkeley, Orinda, Walnut Creek, Piedmont, and San Francisco.
For more about Joy Street Design, click here:
https://www.joystreetdesign.com/
To learn more about this project, click here:
https://www.joystreetdesign.com/portfolio/oakland-urban-tree-house
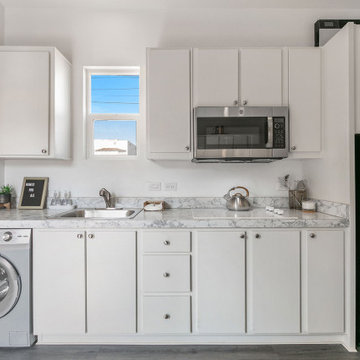
Brand new construction Accessory Dwelling Unit in your backyard for one low, guaranteed price. Includes all permitting, site prep, construction, fixtures, and appliances!
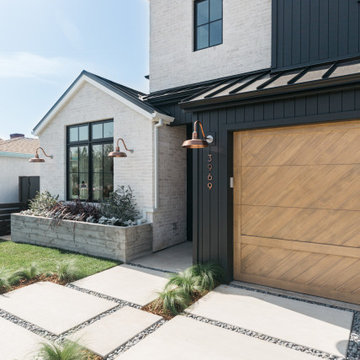
Inspiration for a large country two-storey house exterior in Los Angeles with mixed siding, a gable roof and a metal roof.
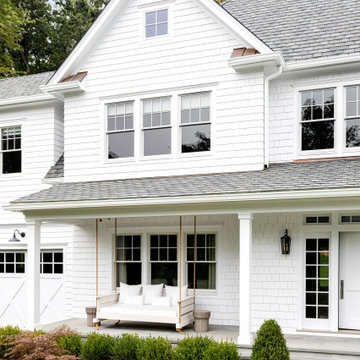
Architecture, Interior Design, Custom Furniture Design & Art Curation by Chango & Co.
Photo of a large traditional three-storey white house exterior in New York.
Photo of a large traditional three-storey white house exterior in New York.
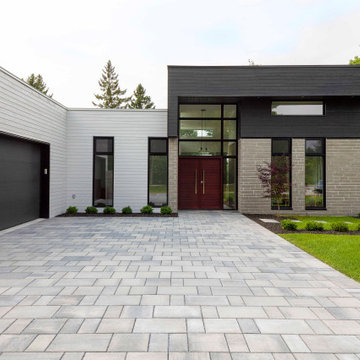
Smooth and sleek, Blu 80 mm Smooth is the perfect driveway paver to fit any modern home's exterior. Due to its 80 mm height, Blu is optimal for driveway use and paving any surface exposed to vehicular traffic.Now available in our HD2 technology for an ultra-tight poreless finish with anti-aging technology; this paver is offered in vibrant and neutral colors. If you're looking to add contrast around this subtle and clean paving stone, the Blu 6 × 13 mm can be added to create contrasting patterns or banding along the Blu 80 modular pattern. Blu 80's versatility doesn't end there. It can also be installed in a permeable application by swapping polymeric sand for stone and it benefits from all the de-icing salt resistance necessary for harsh winters. Check out our website to shop the look! https://www.techo-bloc.com/shop/pavers/blu-80-smooth/
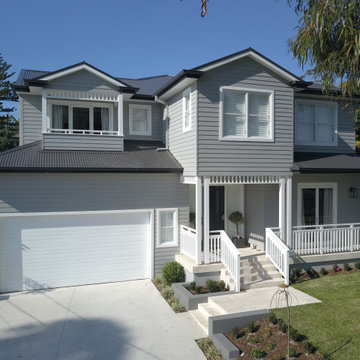
A beautiful Hamptons style custom design home
Inspiration for a large transitional two-storey grey house exterior in Sydney with concrete fiberboard siding, a gable roof and a metal roof.
Inspiration for a large transitional two-storey grey house exterior in Sydney with concrete fiberboard siding, a gable roof and a metal roof.
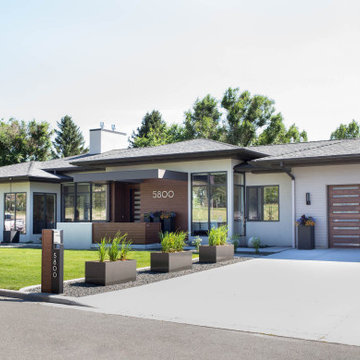
The open space plan on the main level of the Prairie Style home is deceiving of the actual separation of spaces. This home packs a punch with a private hot tub, craft room, library, and even a theater. The interior of the home features the same attention to place, as the natural world is evident in the use of granite, basalt, walnut, poplar, and natural river rock throughout. Floor to ceiling windows in strategic locations eliminates the sense of compression on the interior, while the overall window design promotes natural daylighting and cross-ventilation in nearly every space of the home.
Glo’s A5 Series in double pane was selected for the high performance values and clean, minimal frame profiles. High performance spacers, double pane glass, multiple air seals, and a larger continuous thermal break combine to reduce convection and eliminate condensation, ultimately providing energy efficiency and thermal performance unheard of in traditional aluminum windows. The A5 Series provides smooth operation and long-lasting durability without sacrificing style for this Prairie Style home.
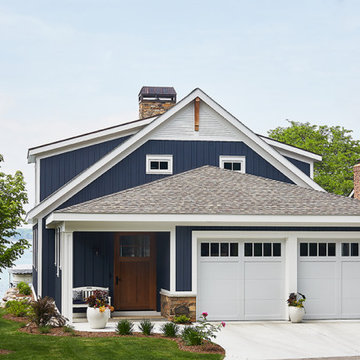
This cozy lake cottage skillfully incorporates a number of features that would normally be restricted to a larger home design. A glance of the exterior reveals a simple story and a half gable running the length of the home, enveloping the majority of the interior spaces. To the rear, a pair of gables with copper roofing flanks a covered dining area that connects to a screened porch. Inside, a linear foyer reveals a generous staircase with cascading landing. Further back, a centrally placed kitchen is connected to all of the other main level entertaining spaces through expansive cased openings. A private study serves as the perfect buffer between the homes master suite and living room. Despite its small footprint, the master suite manages to incorporate several closets, built-ins, and adjacent master bath complete with a soaker tub flanked by separate enclosures for shower and water closet. Upstairs, a generous double vanity bathroom is shared by a bunkroom, exercise space, and private bedroom. The bunkroom is configured to provide sleeping accommodations for up to 4 people. The rear facing exercise has great views of the rear yard through a set of windows that overlook the copper roof of the screened porch below.
Builder: DeVries & Onderlinde Builders
Interior Designer: Vision Interiors by Visbeen
Photographer: Ashley Avila Photography
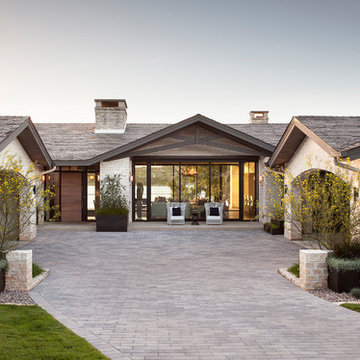
Photo of a transitional one-storey brick white house exterior in Austin with a gable roof and a shingle roof.
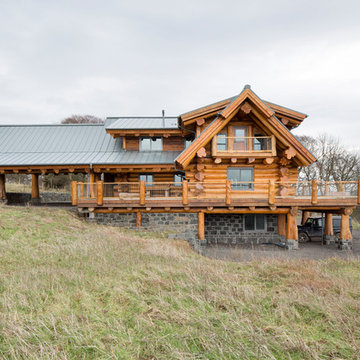
Exterior of a Pioneer Log Home of BC
This is an example of a mid-sized country three-storey brown exterior in Edinburgh with wood siding, a gable roof and a metal roof.
This is an example of a mid-sized country three-storey brown exterior in Edinburgh with wood siding, a gable roof and a metal roof.
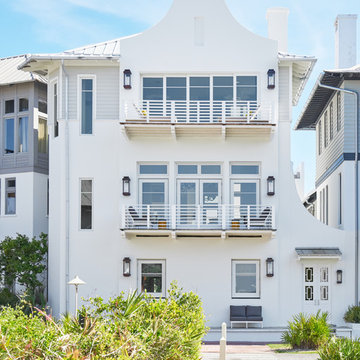
Explore star of TLC's Trading Spaces, architect and interior designer Vern Yip's coastal renovation at his Rosemary Beach, Florida vacation home. Beautiful ocean views were maximized with Marvin windows and large scenic doors.
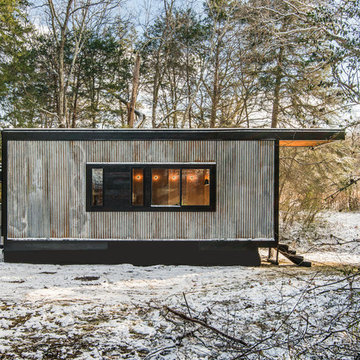
StudioBell
Inspiration for an industrial one-storey grey exterior in Nashville with metal siding and a flat roof.
Inspiration for an industrial one-storey grey exterior in Nashville with metal siding and a flat roof.
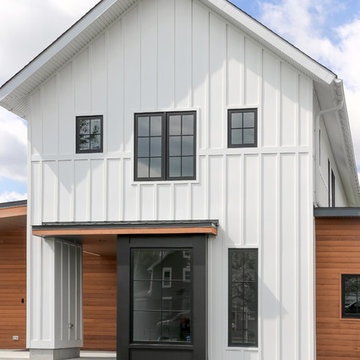
Photo of a mid-sized country two-storey white house exterior in Philadelphia with a shed roof, a shingle roof and mixed siding.
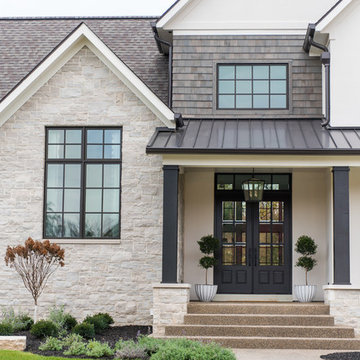
This is an example of a large transitional two-storey white house exterior in Indianapolis with mixed siding, a gable roof and a shingle roof.
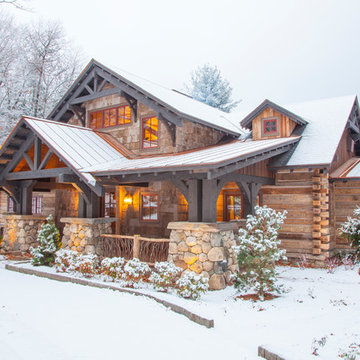
This beautiful lake and snow lodge site on the waters edge of Lake Sunapee, and only one mile from Mt Sunapee Ski and Snowboard Resort. The home features conventional and timber frame construction. MossCreek's exquisite use of exterior materials include poplar bark, antique log siding with dovetail corners, hand cut timber frame, barn board siding and local river stone piers and foundation. Inside, the home features reclaimed barn wood walls, floors and ceilings.
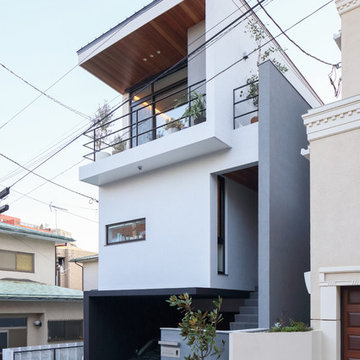
Photo by:iephoto
This is an example of a contemporary three-storey white house exterior in Tokyo with a flat roof.
This is an example of a contemporary three-storey white house exterior in Tokyo with a flat roof.
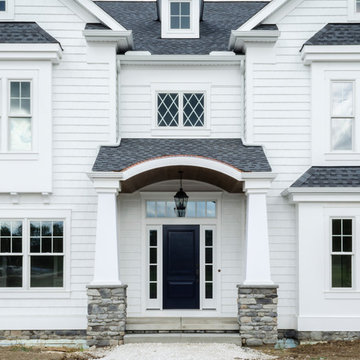
Simple and traditional front entry way with curved front porch roof and diamond grill windows above.
Photo by David Berlekamp.
This is an example of a large traditional two-storey white house exterior in Cleveland with a gable roof and a shingle roof.
This is an example of a large traditional two-storey white house exterior in Cleveland with a gable roof and a shingle roof.
7
