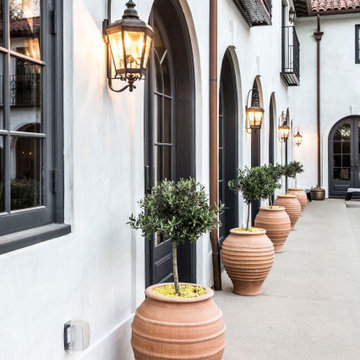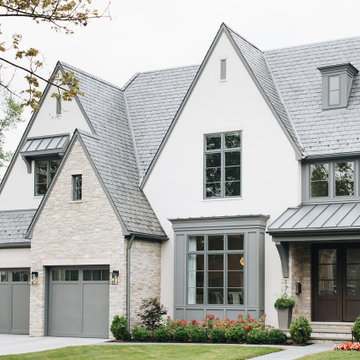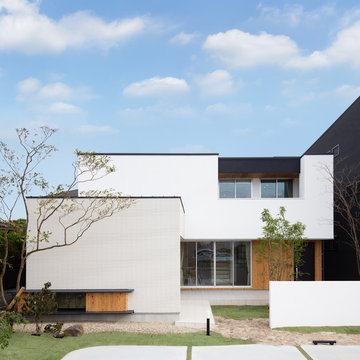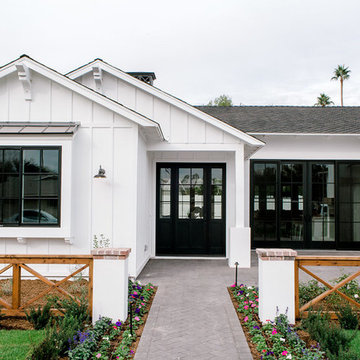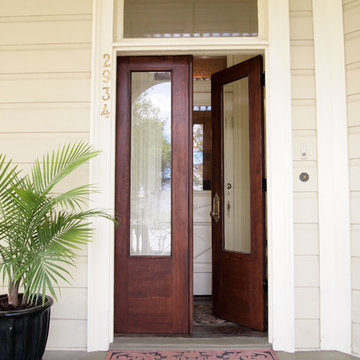Exterior Design Ideas
Refine by:
Budget
Sort by:Popular Today
41 - 60 of 38,850 photos
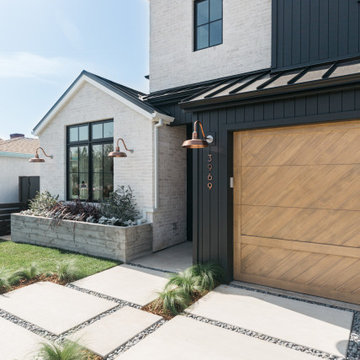
Inspiration for a large country two-storey house exterior in Los Angeles with mixed siding, a gable roof and a metal roof.
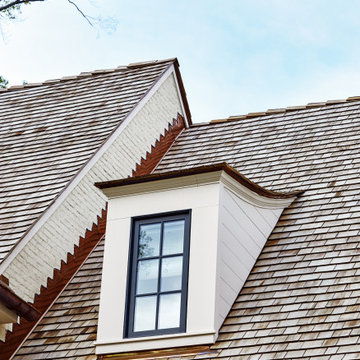
Design ideas for a large three-storey brick white house exterior in DC Metro with a gable roof and a shingle roof.
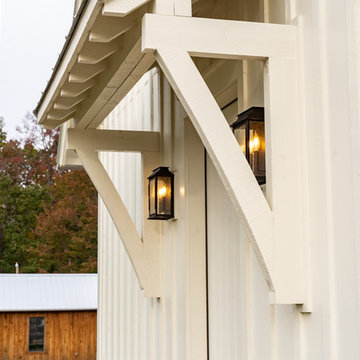
Inspiration for a large country three-storey white house exterior in Other with concrete fiberboard siding, a metal roof and a gable roof.
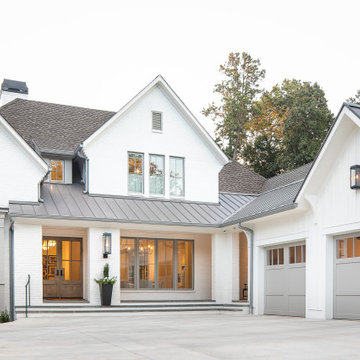
MOSAIC Design + Build recently completed the construction of a custom designed new home. The completed project is a magnificent home that uses the entire site wisely and meets every need of the clients and their family. We believe in a high level of service and pay close attention to even the smallest of details. Consider MOSAIC Design + Build for your new home project.
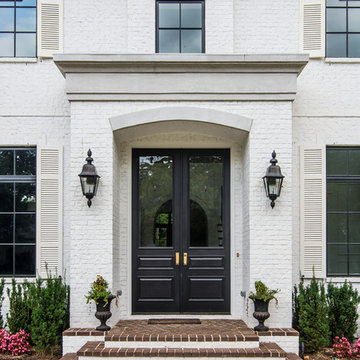
Photography: Garett + Carrie Buell of Studiobuell/ studiobuell.com
Photo of a large traditional two-storey white house exterior in Nashville with a hip roof and a shingle roof.
Photo of a large traditional two-storey white house exterior in Nashville with a hip roof and a shingle roof.
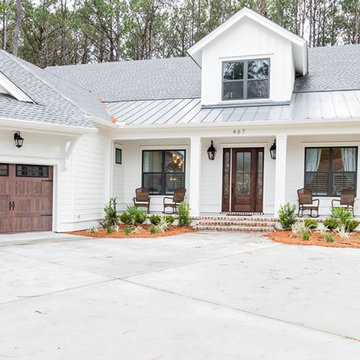
Inspiration for a mid-sized country two-storey white house exterior in Atlanta with wood siding and a metal roof.
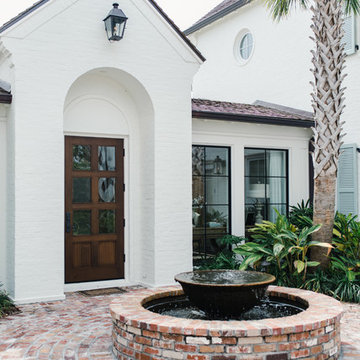
Photo of a large contemporary two-storey brick white house exterior in Jacksonville with a gable roof and a shingle roof.
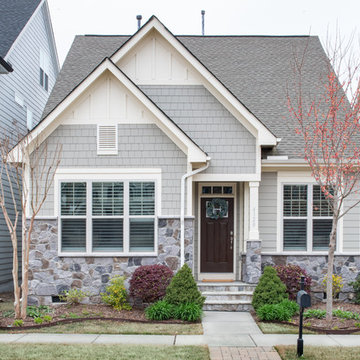
This coastal cottage packs the perfect punch of charm for its growing family in the heart of Cary, North Carolina, by Mary Hannah Interiors.
Inspiration for a mid-sized traditional two-storey grey house exterior in Raleigh with mixed siding, a shingle roof and a gable roof.
Inspiration for a mid-sized traditional two-storey grey house exterior in Raleigh with mixed siding, a shingle roof and a gable roof.
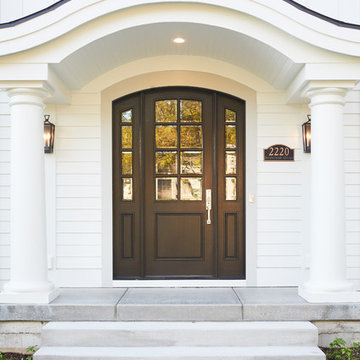
The Plymouth was designed to fit into the existing architecture vernacular featuring round tapered columns and eyebrow window but with an updated flair in a modern farmhouse finish. This home was designed to fit large groups for entertaining while the size of the spaces can make for intimate family gatherings.
The interior pallet is neutral with splashes of blue and green for a classic feel with a modern twist. Off of the foyer you can access the home office wrapped in a two tone grasscloth and a built in bookshelf wall finished in dark brown. Moving through to the main living space are the open concept kitchen, dining and living rooms where the classic pallet is carried through in neutral gray surfaces with splashes of blue as an accent. The plan was designed for a growing family with 4 bedrooms on the upper level, including the master. The Plymouth features an additional bedroom and full bathroom as well as a living room and full bar for entertaining.
Photographer: Ashley Avila Photography
Interior Design: Vision Interiors by Visbeen
Architect: Visbeen Architects
Builder: Joel Peterson Homes
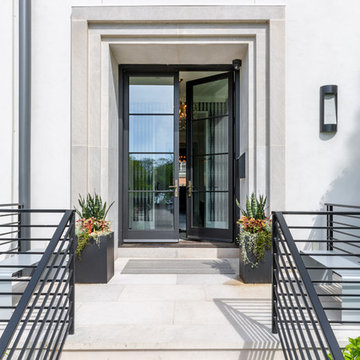
Reagen Taylor Photography
Photo of a mid-sized contemporary two-storey stucco white house exterior in Chicago with a gable roof and a metal roof.
Photo of a mid-sized contemporary two-storey stucco white house exterior in Chicago with a gable roof and a metal roof.
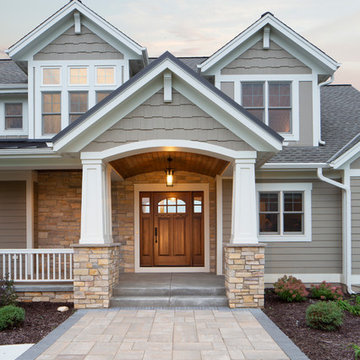
Custom designed 2 story home with first floor Master Suite. A welcoming covered and barrel vaulted porch invites you into this open concept home. Weathered Wood shingles. Pebblestone Clay siding, Jericho stone and white trim combine the look of this Mequon home. (Ryan Hainey)
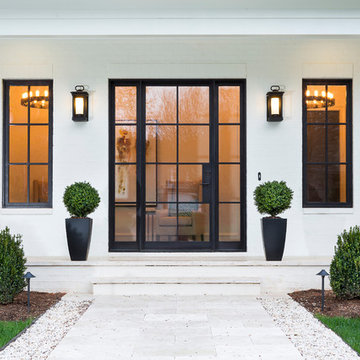
Our team partnered with homeowners who were looking to curate a modern exterior look, complete with dark steel windows and doors that offered an eye-catching contrast to the white exterior.
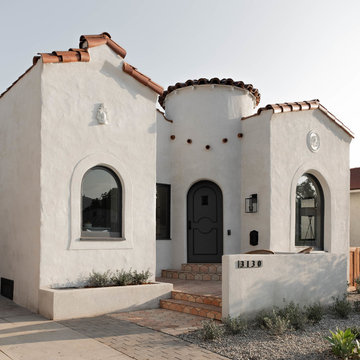
Inspiration for a mediterranean one-storey white house exterior in Los Angeles with a gable roof and a tile roof.
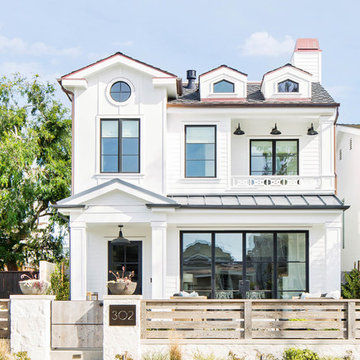
Build: Graystone Custom Builders, Interior Design: Blackband Design, Photography: Ryan Garvin
This is an example of a large country three-storey white house exterior in Orange County with a gable roof and a mixed roof.
This is an example of a large country three-storey white house exterior in Orange County with a gable roof and a mixed roof.
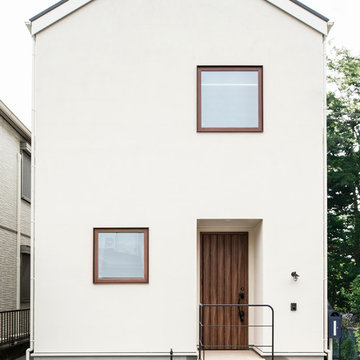
23坪の土地を最大限に活かしながらシンプルで優しい外観。アイアン手すりも角ばらないようDesignしました。
Photo of a small modern two-storey stucco white house exterior in Other.
Photo of a small modern two-storey stucco white house exterior in Other.
Exterior Design Ideas
3
