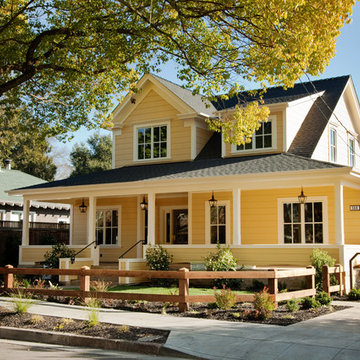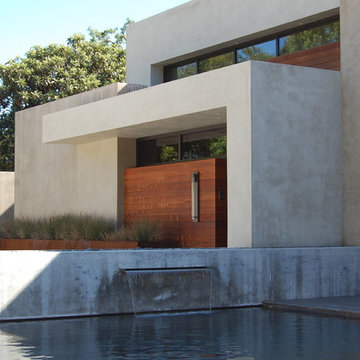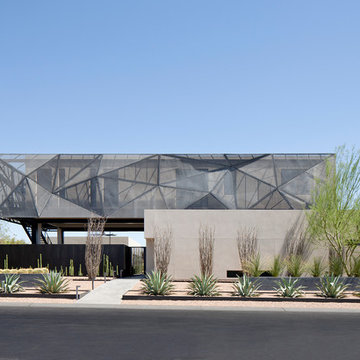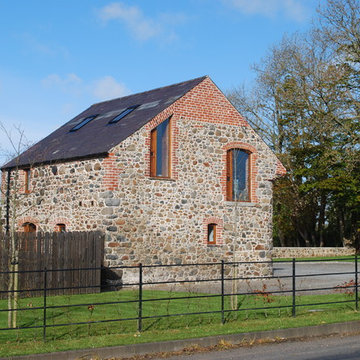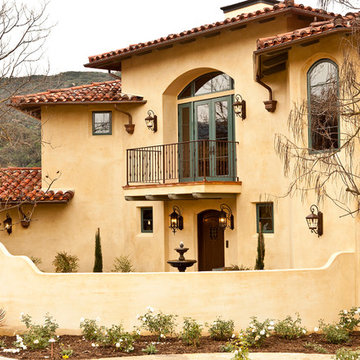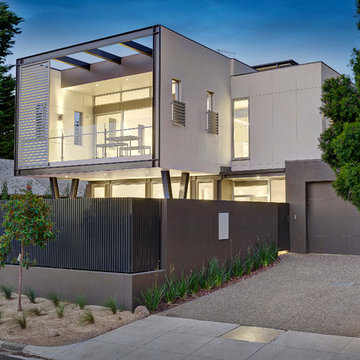Exterior Design Ideas
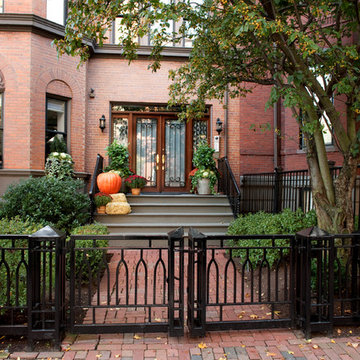
Bales of hay and one GIANT pumpkin at the front door of a Boston Back Bay home
Mary Prince Photography © 2012 Houzz
Design ideas for a traditional brick exterior in Boston.
Design ideas for a traditional brick exterior in Boston.
Find the right local pro for your project
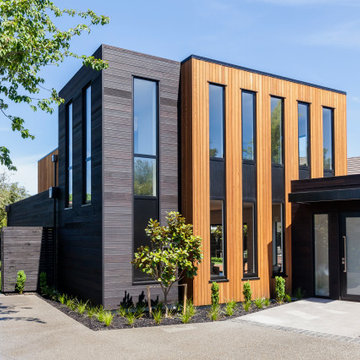
Contemporary multi-coloured house exterior in Christchurch with mixed siding and a flat roof.
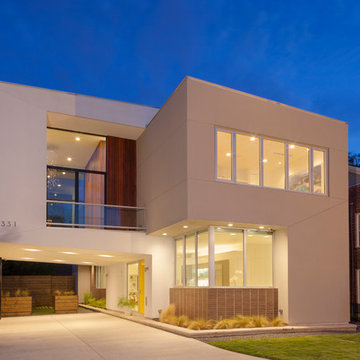
Binary House by Collaborative Designworks
Benjamin Hill Photography
This is an example of a contemporary two-storey beige exterior in Houston.
This is an example of a contemporary two-storey beige exterior in Houston.
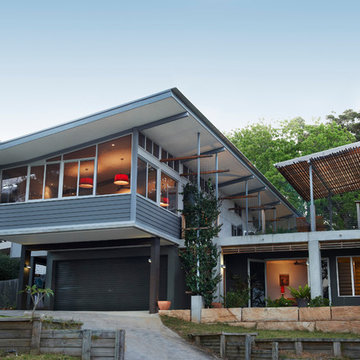
Brigid Arnott - photographer
Photo of a contemporary grey exterior in Central Coast.
Photo of a contemporary grey exterior in Central Coast.
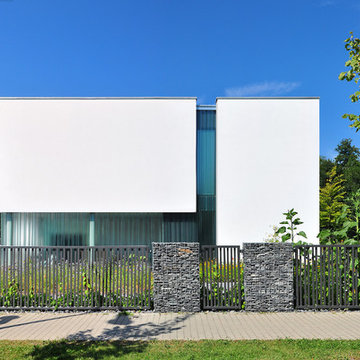
Photo of a mid-sized modern two-storey white exterior in Leipzig with a flat roof.
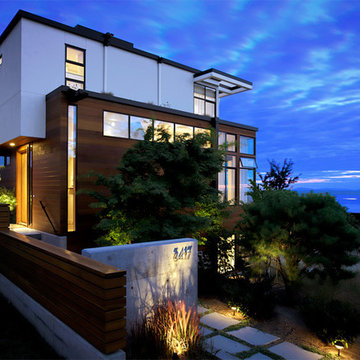
The entry from the street looking to the westerly view. The house steps down the hill capturing light, breezes, views on every level.
Photo by: Daniel Sheehan
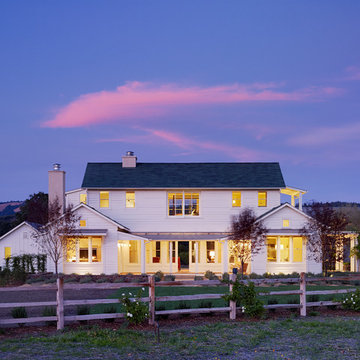
Joe Fletcher Photography
Jennifer Robin Interiors
Inspiration for a country two-storey white exterior in San Francisco with wood siding.
Inspiration for a country two-storey white exterior in San Francisco with wood siding.
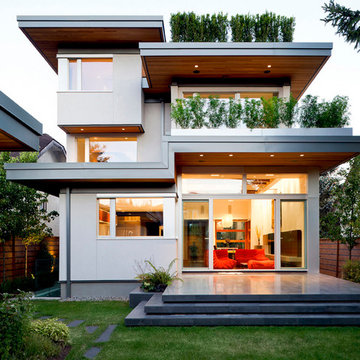
Photography: Lucas Finlay
Contemporary three-storey stucco grey exterior in Vancouver with a flat roof.
Contemporary three-storey stucco grey exterior in Vancouver with a flat roof.
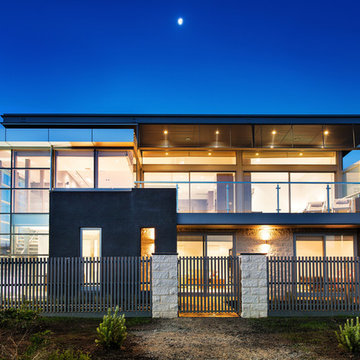
Matthew Mallett
Inspiration for a mid-sized contemporary two-storey exterior in Melbourne.
Inspiration for a mid-sized contemporary two-storey exterior in Melbourne.
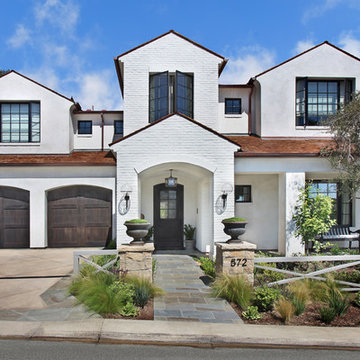
Jeri Koegel
Inspiration for a mediterranean two-storey white exterior in Orange County with a gable roof.
Inspiration for a mediterranean two-storey white exterior in Orange County with a gable roof.
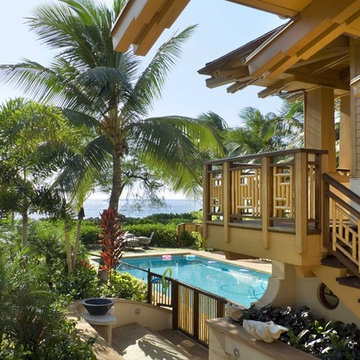
Peter Aaron
This is an example of a tropical exterior in Hawaii with wood siding.
This is an example of a tropical exterior in Hawaii with wood siding.
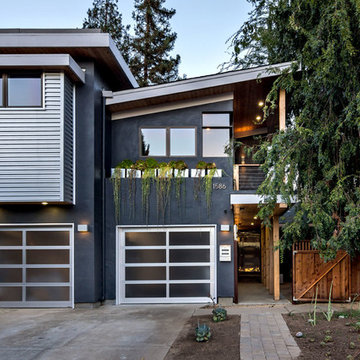
photo: Mark PInkerton
Contemporary two-storey grey exterior in San Francisco.
Contemporary two-storey grey exterior in San Francisco.
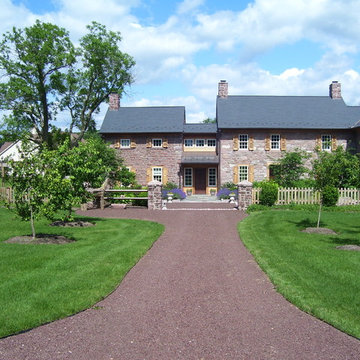
This project presented unique opportunities that are not often found in residential landscaping. The homeowners were not only restoring their 1840's era farmhouse, a piece of their family’s history, but also enlarging and updating the home for modern living. The landscape designers continued this idea by creating a space that is a modern day interpretation of an 1840s era farm rather then a strict recreation. The resulting design combines elements of farm living from that time, as well as acknowledging the property’s history as a horse farm, with staples of 21st century landscapes such as space for outdoor living, lighting, and newer plant varieties.
Guests approach from the main driveway which winds through the property and ends at the main barn. There is secondary gated driveway just for the homeowners. Connected to this main driveway is a narrower gravel lane which leads directly to the residence. The lane passes near fruit trees planted in broken rows to give the illusion that they are the remains of an orchard that once existed on the site. The lane widens at the entrance to the gardens where there is a hitching post built into the fence that surrounds the gardens and a watering trough. The widened section is intended as a place to park a golf cart or, in a nod to the home’s past, tie up horses before entering. The gravel lane passes between two stone pillars and then ends at a square gravel court edged in cobblestones. The gravel court transitions into a wide flagstone walk bordered with yew hedges and lavender leading to the front door.
Directly to the right, upon entering the gravel court, is located a gravel and cobblestone edged walk leading to a secondary entrance into the residence. The walk is gated where it connects with the gravel court to close it off so as not to confuse visitors and guests to the main residence and to emphasize the primary entrance. An area for a bench is provided along this walk to encourage stopping to view and enjoy the gardens.
On either side of the front door, gravel and cobblestone walks branch off into the garden spaces. The one on the right leads to a flagstone with cobblestone border patio space. Since the home has no designated backyard like most modern suburban homes the outdoor living space had to be placed in what would traditionally be thought of as the front of the house. The patio is separated from the entrance walk by the yew hedge and further enclosed by three Amelanchiers and a variety of plantings including modern cultivars of old fashioned plants such as Itea and Hydrangea. A third entrance, the original front door to the 1840’s era section, connects to the patio from the home’s kitchen, making the space ideal for outdoor dining.
The gravel and cobblestone walk branching off to the left of the front door leads to the vegetable and perennial gardens. The idea for the vegetable garden was to recreate the tradition of a kitchen garden which would have been planted close to the residence for easy access. The vegetable garden is surrounded by mixed perennial beds along the inside of the wood picket fence which surrounds the entire garden space. Another area designated for a bench is provided here to encourage stopping and viewing. The home’s original smokehouse, completely restored and used as a garden shed, provides a strong architectural focal point to the vegetable garden. Behind the smokehouse is planted lilacs and other plants to give mass and balance to the corner and help screen the garden from the neighboring subdivision. At the rear corner of the garden a wood arbor was constructed to provide a structure on which to grow grapes or other vines should the homeowners choose to.
The landscape and gardens for this restored farmhouse and property are a thoughtfully designed and planned recreation of a historic landscape reinterpreted for modern living. The idea was to give a sense of timelessness when walking through the gardens as if they had been there for years but had possibly been updated and rejuvenated as lifestyles changed. The attention to materials and craftsmanship blend seamlessly with the residence and insure the gardens and landscape remain an integral part of the property. The farm has been in the homeowner’s family for many years and they are thrilled at the results and happy to see respect given to the home’s history and to its meticulous restoration.
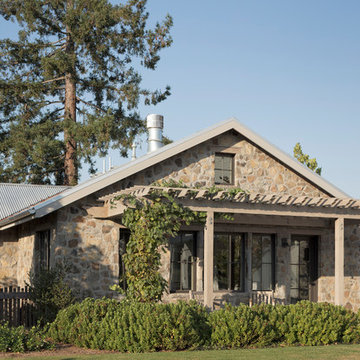
photo by Michael Hospelt
Design ideas for a country two-storey house exterior in San Francisco with stone veneer, a gable roof and a metal roof.
Design ideas for a country two-storey house exterior in San Francisco with stone veneer, a gable roof and a metal roof.
Exterior Design Ideas
7
