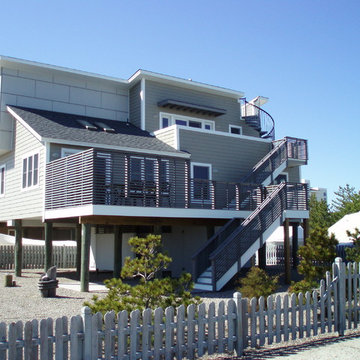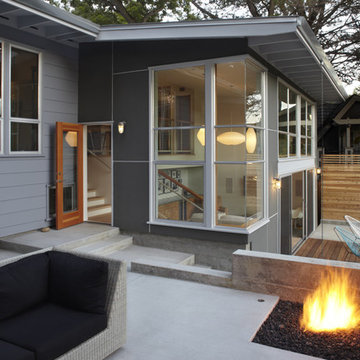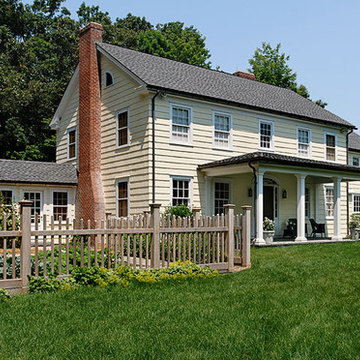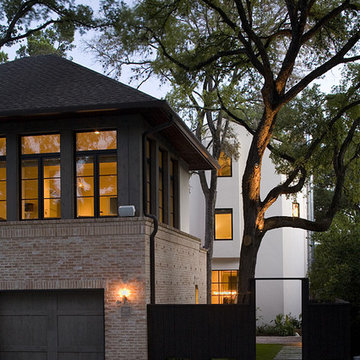Exterior Design Ideas
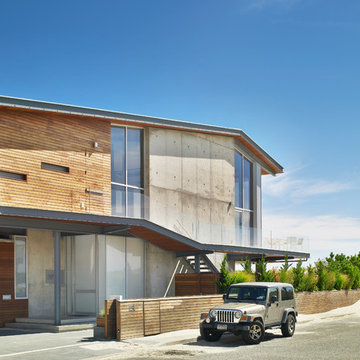
Beach house located in Long Beach, NY. Features a 26' wide 3-ton airport glass hanger door in the living room that opens to the Atlantic Ocean.
Mid-sized beach style two-storey exterior in New York with mixed siding.
Mid-sized beach style two-storey exterior in New York with mixed siding.
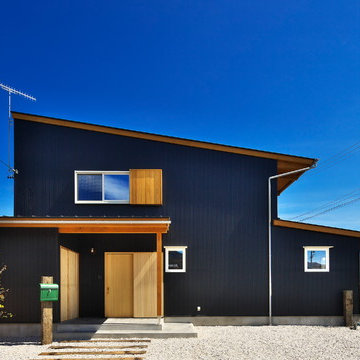
Photo By Nobuki Taoka
Inspiration for a contemporary two-storey grey exterior in Tokyo with wood siding and a shed roof.
Inspiration for a contemporary two-storey grey exterior in Tokyo with wood siding and a shed roof.
Find the right local pro for your project
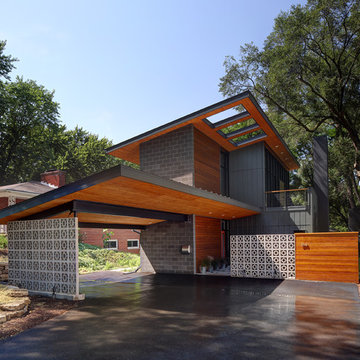
Photo: Tricia Shay
Architect: Stephen Bruns/Bruns Architecture
Interior Design: MANI & Co
Contemporary two-storey exterior in Other.
Contemporary two-storey exterior in Other.
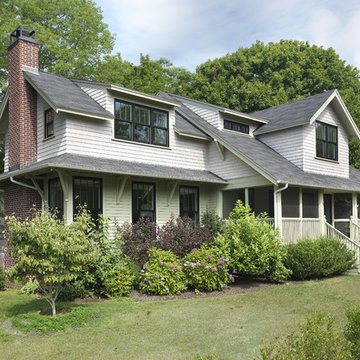
Photo: Nat Rea
Design ideas for a mid-sized traditional two-storey exterior in Providence with wood siding and a gable roof.
Design ideas for a mid-sized traditional two-storey exterior in Providence with wood siding and a gable roof.
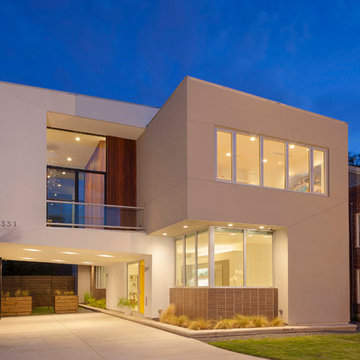
The Binary House was conceived as part of Hometta's premier collection. It explores several dualities of modern living.
Photo Credit: Ben Hill
Inspiration for a modern two-storey white exterior in Houston.
Inspiration for a modern two-storey white exterior in Houston.
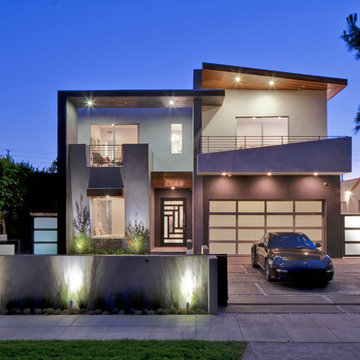
Slanted walls
Custom front door
Frosted panel garage door
#buildboswell
Inspiration for a large contemporary two-storey stucco beige exterior in Los Angeles with a flat roof.
Inspiration for a large contemporary two-storey stucco beige exterior in Los Angeles with a flat roof.
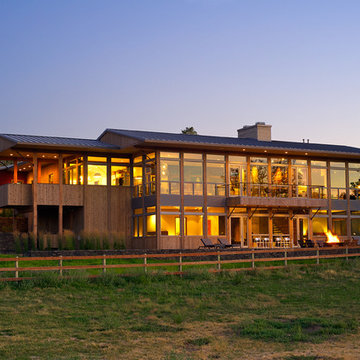
Photography by Steve Tague Studios
Inspiration for a large country two-storey exterior in Other.
Inspiration for a large country two-storey exterior in Other.
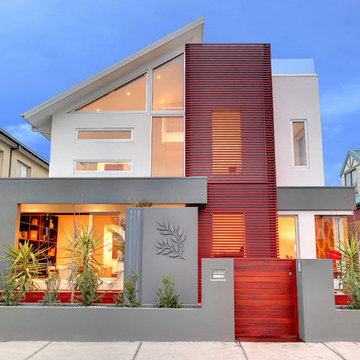
Bold and strong this home features three levels of modern excellence standing as an icons of a busy Newport Street challenging the surrounding federation streetscape. Making the most of its internal environment this home provides a sanctuary amid its busy city exterior.
Photography by Peter Marshall
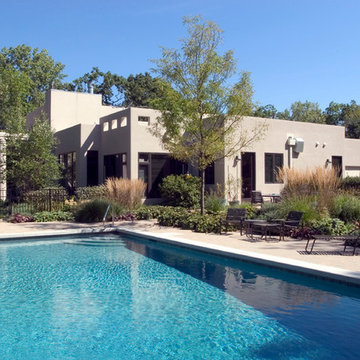
Photography by Linda Oyama Bryan. http://pickellbuilders.com. Sophisticated Ranch Style Stucco Home with Flat Roofs, swimming pool and wrought iron fencing.
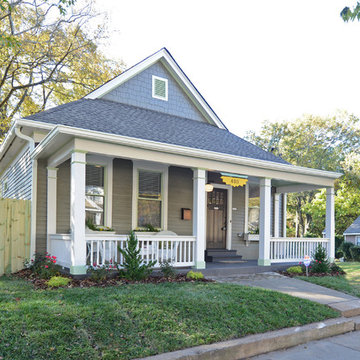
Remodeled exterior of former derelict property in the Grant Park Historic District of Atlanta, GA
Inspiration for a small traditional one-storey grey house exterior in Atlanta with wood siding, a hip roof and a shingle roof.
Inspiration for a small traditional one-storey grey house exterior in Atlanta with wood siding, a hip roof and a shingle roof.
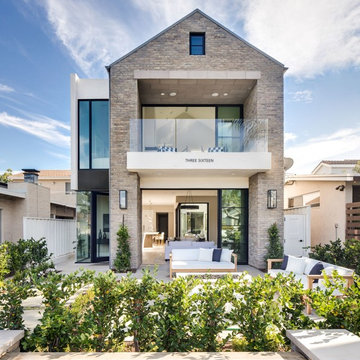
Chad Mellon
Design ideas for a transitional two-storey brick house exterior in Orange County with a gable roof.
Design ideas for a transitional two-storey brick house exterior in Orange County with a gable roof.
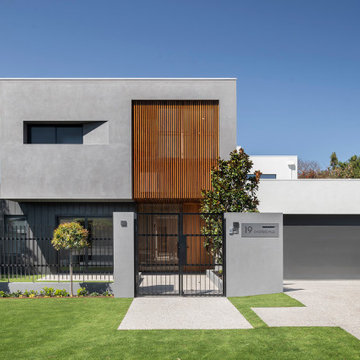
Photo of a mid-sized contemporary two-storey multi-coloured house exterior in Perth with mixed siding and a flat roof.
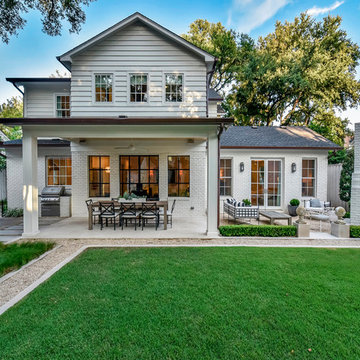
This is an example of a traditional two-storey white house exterior in Austin with mixed siding, a gable roof and a shingle roof.
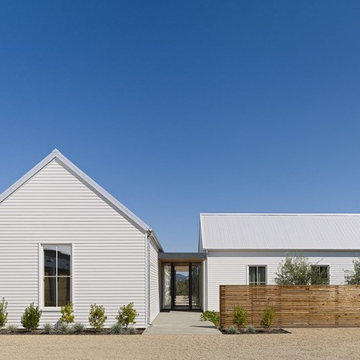
Architect Nick Noyes
Builder: Eddinger Enterprises
Structural Engineer: Duncan Engineering
Interior Designer: C.Miniello Interiors
Materials Supplied by Hudson Street Design/Healdsburg Lumber
Photos by: Bruce Damonte
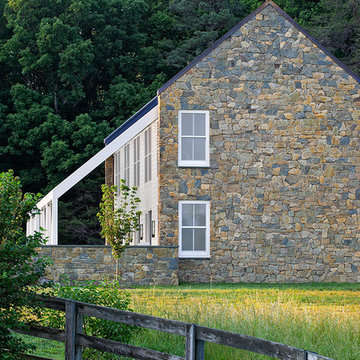
Roger Foley
Country two-storey exterior in Richmond with stone veneer and a gable roof.
Country two-storey exterior in Richmond with stone veneer and a gable roof.
Exterior Design Ideas
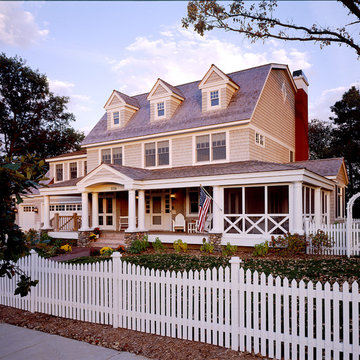
Stately American Home - Classic Dutch Colonial
Photography: Phillip Mueller Photography
This is an example of a mid-sized traditional three-storey exterior in Minneapolis with wood siding.
This is an example of a mid-sized traditional three-storey exterior in Minneapolis with wood siding.
4
