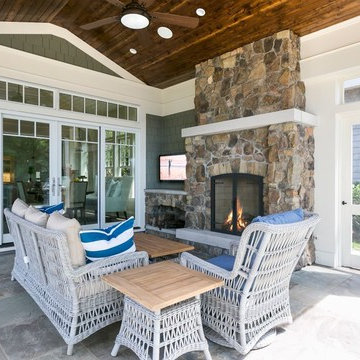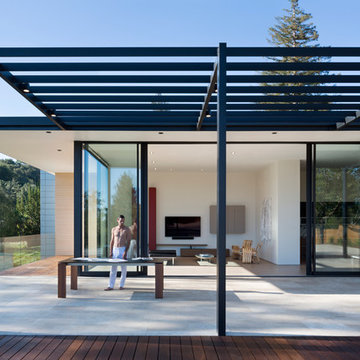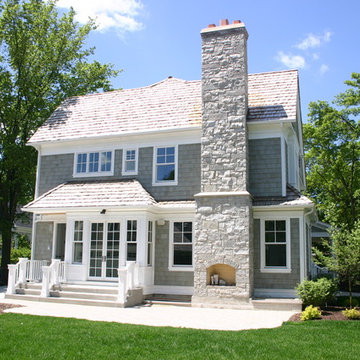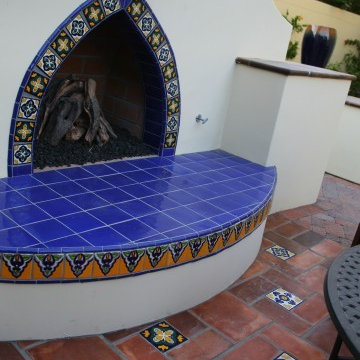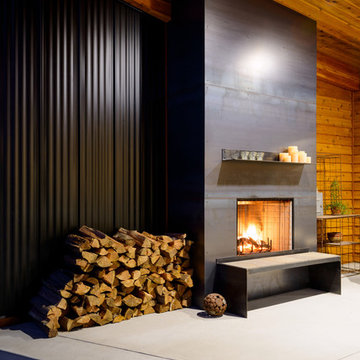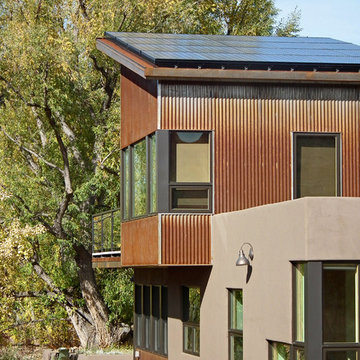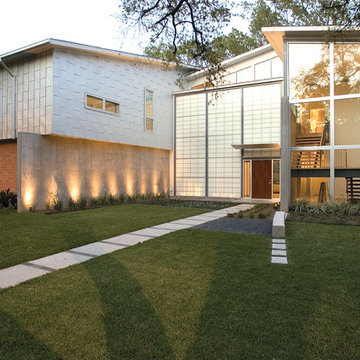Exterior Design Ideas
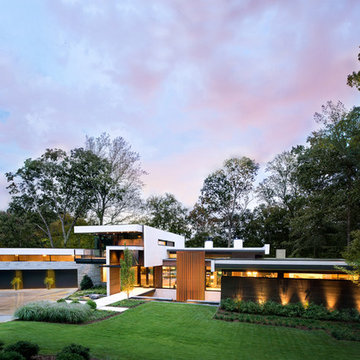
Photo of an expansive modern two-storey multi-coloured house exterior in San Francisco with mixed siding, a flat roof, a metal roof and a black roof.
Find the right local pro for your project
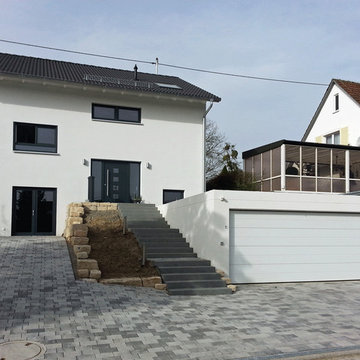
Großraumgarage aus Beton. Garagengröße: Länge 5,98 m x Breite 5,95 m x Höhe 2,73 m. Als Sonderausstattung wurde ein weißes Sektionaltor in M-Sicke sowie ein elektrischer Torantrieb eingebaut.
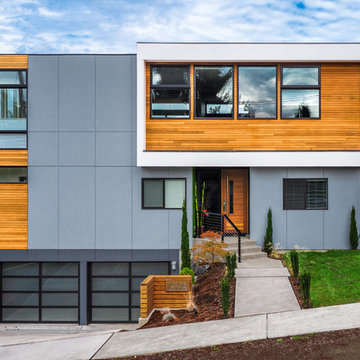
Exterior- Front
photo: Matthew Gallant
Inspiration for a mid-sized contemporary two-storey house exterior in Seattle with concrete fiberboard siding and a flat roof.
Inspiration for a mid-sized contemporary two-storey house exterior in Seattle with concrete fiberboard siding and a flat roof.
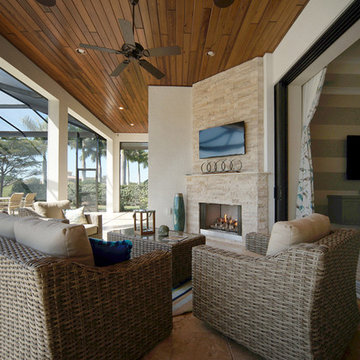
The Coastal Breeze model's outdoor living space reflects the home's tranquil surroundings. Wood ceilings, wicker furniture and seaglass evoke that traditional coastal feel, but since it's Florida, we all know the ceiling fan might just be the most practical feature here.
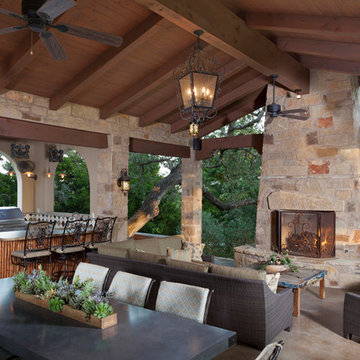
Andrea Calo Photography
This is an example of a mid-sized mediterranean one-storey beige exterior in Austin with stone veneer and a gable roof.
This is an example of a mid-sized mediterranean one-storey beige exterior in Austin with stone veneer and a gable roof.
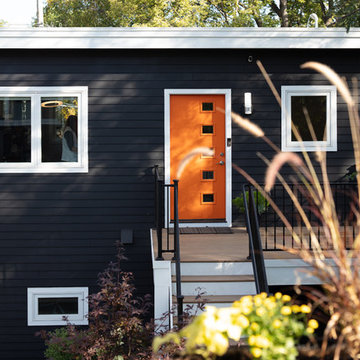
Exterior shot of detached garage and office space.
Design ideas for a mid-sized midcentury two-storey grey apartment exterior in Minneapolis with vinyl siding, a flat roof and a shingle roof.
Design ideas for a mid-sized midcentury two-storey grey apartment exterior in Minneapolis with vinyl siding, a flat roof and a shingle roof.
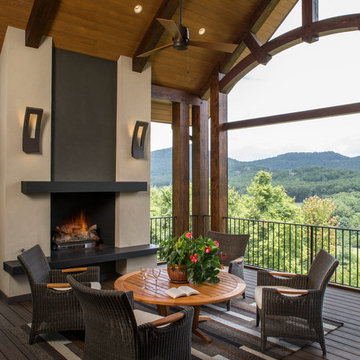
Builder: Thompson Properties
Interior Designer: Allard & Roberts Interior Design
Cabinetry: Advance Cabinetry
Countertops: Mountain Marble & Granite
Lighting Fixtures: Lux Lighting and Allard & Roberts
Doors: Sun Mountain
Plumbing & Appliances: Ferguson
Photography: David Dietrich Photography
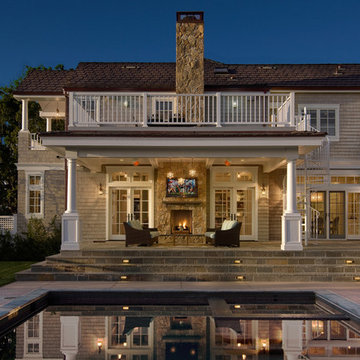
Traditional two-storey beige exterior in San Diego with wood siding and a gable roof.
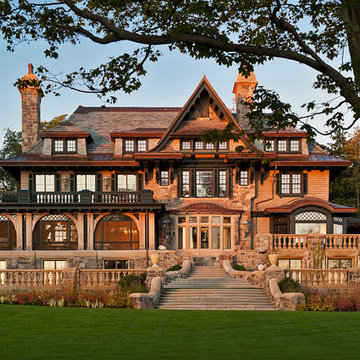
This home, featured in ARCHITECTURAL DIGEST in the November 2013 Before and After issue, is set prominently on Lake Skaneateles in New York, reflects a period when stately mansions graced the waterfront. Few houses demonstrate the skill of modern-day craftsmen with such charm and grace. The investment of quality materials such as limestone, carved timbers, copper, and slate, combined with stone foundations and triple-pane windows, provide the new owners with worry-free maintenance and peace of mind for years to come. The property boasts formal English gardens complete with a rope swing, pergola, and gazebo as well as an underground tunnel with a wine grotto. Elegant terraces offer multiple views of the grounds.
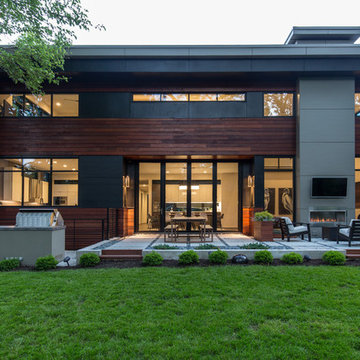
Matthew Anderson
Design ideas for a large modern two-storey grey house exterior in Kansas City with mixed siding and a flat roof.
Design ideas for a large modern two-storey grey house exterior in Kansas City with mixed siding and a flat roof.
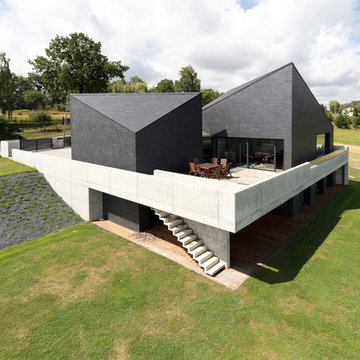
Herausragende Bauten wirken oft wie Skulpturen. Sie begeistern vor allem dann, wenn die Idee einer Geometrie konsequent umgesetzt wird. Die zwei Schiefermonolithen am Ortseingang einer kleinen Ortschaft wirken in ihrer Perfektion wie zwei galaktische Körper. Das Bauwerk hat bis auf die von der Bauordnung geforderten geneigten Dachflächen nichts mit den Nachbarbauten gemein und regt die Ortsansässigen zu so mancher Diskussion an.
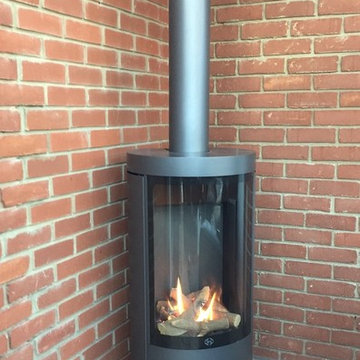
DRUGASAR CIRCO REMOTE CONTROLLED GAS STOVE
NATURAL GAS.
Contemporary exterior in Essex.
Contemporary exterior in Essex.
Exterior Design Ideas
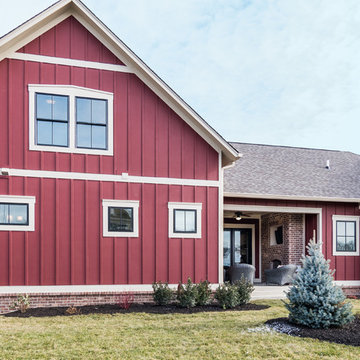
Batten strip siding gives that nice texture to the outside of the home, it really gives it a sophisticated look.
Photo by: Thomas Graham
Interior Design by: Everything Home Designs
7
