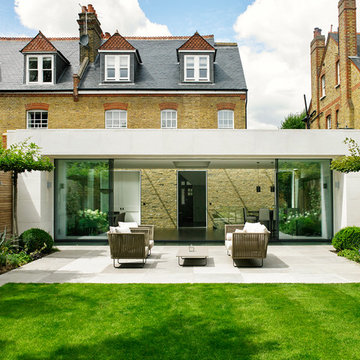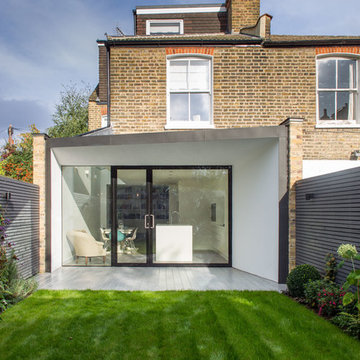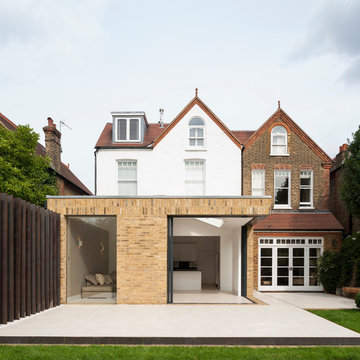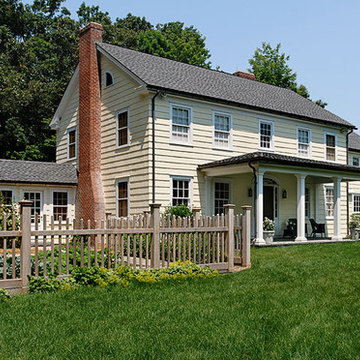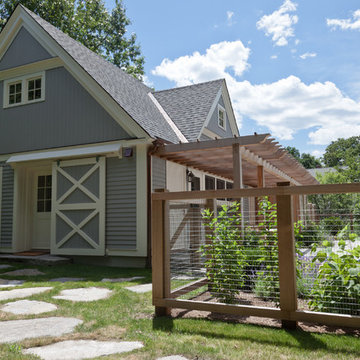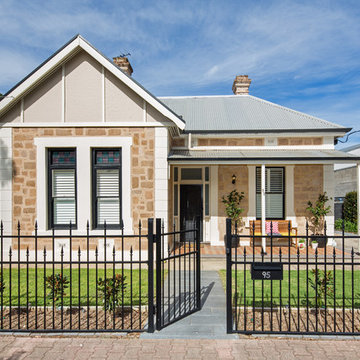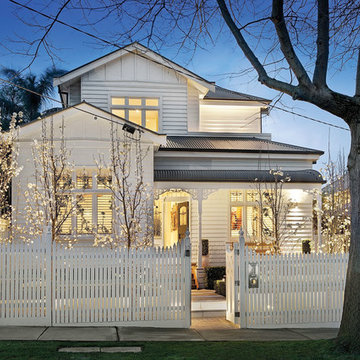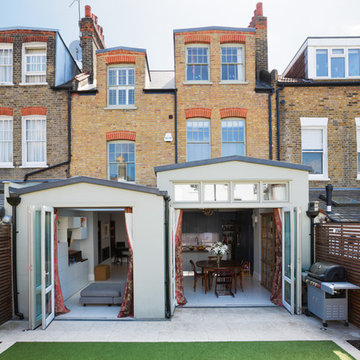Exterior Design Ideas
Sort by:Popular Today
1 - 20 of 35 photos
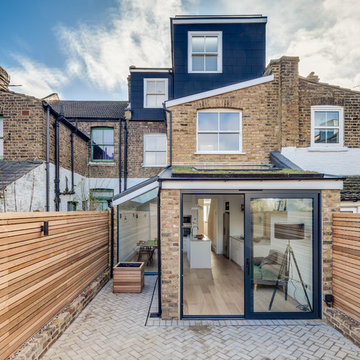
Simon Maxwell
This is an example of a contemporary three-storey exterior in London with mixed siding.
This is an example of a contemporary three-storey exterior in London with mixed siding.
Find the right local pro for your project
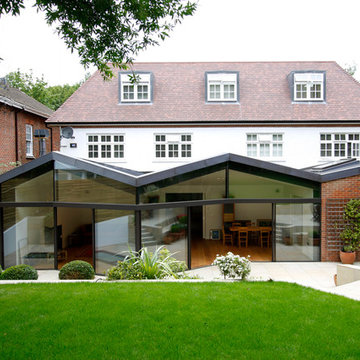
Photo of a large contemporary exterior in London with mixed siding and a hip roof.
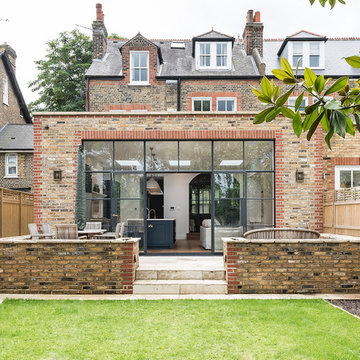
The back yard view of the extension, with its exterior of yellow reclaimed stock bricks brings a modern appeal to the home, while retaining the historical look of the house.
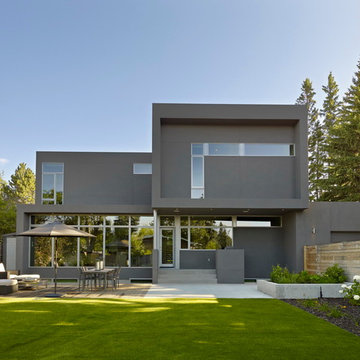
Project :: SD House
Design by :: www.thirdstone.ca
Photography: merle prosofsky
Design ideas for a mid-sized modern two-storey grey exterior in Edmonton.
Design ideas for a mid-sized modern two-storey grey exterior in Edmonton.
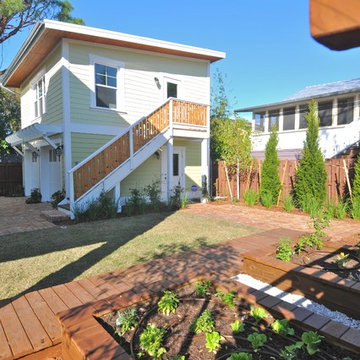
Florida native landscape designated an Urban Wildlife Habitat by the NWF. The detached garage features a full living suite above. The lot is only 4900 sqft. The privacy fence and picket were designed to reflect an urban skyline. The balustrade is custom cypress and is designed in the custom of Key West style homes, demonstrating the home owner's line of work. In this case, you can see the propellers cut in alongside levels (I snuck myself in there a bit as well). The soffits are 30" cypress. The roofs are Energy Star and topped with peel and stick solar photovoltaics. All of the rain is diverted into above ground cisterns hidden behind the garage. LEED-H Platinum certified to a score of 110 (formerly the highest score in America) Photo by Matt McCorteney
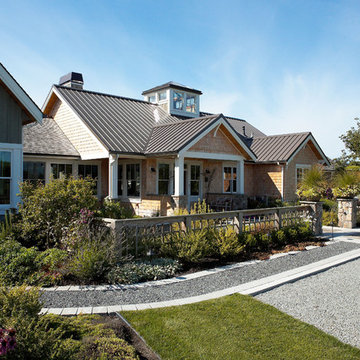
The Skagit Valley Farmstead was featured in the March/April edition of Seattle Homes and Lifestyle Magazine.
"At Home In The Valley " was written by Marty Wingate,
and the photographs are by Ian Gleadle.
Scott Lankford is the Landscape Architect.
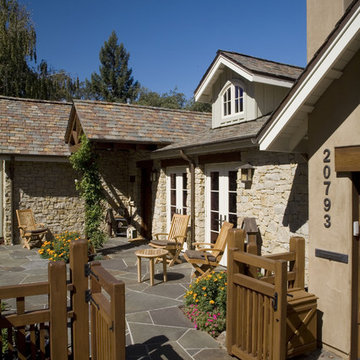
This provincial jewel box has a stone-clad façade, complete with a covered porch entry. The rustic gourmet kitchen is a dream for any budding chef, while the formal living room invites guests to enjoy quiet conversation by the wood-burning stove. The sumptuous spa-inspired bathroom is filled with lush details, including walnut cabinetry and faux-finished walls. An outdoor entertainment pavilion completes the picture, featuring a built-in barbecue center and plenty of seating.
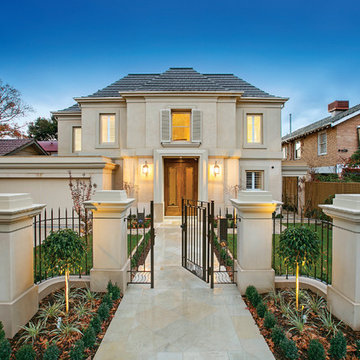
Qinross Building Design & Construction
This is an example of a transitional two-storey beige exterior in Melbourne with a hip roof.
This is an example of a transitional two-storey beige exterior in Melbourne with a hip roof.
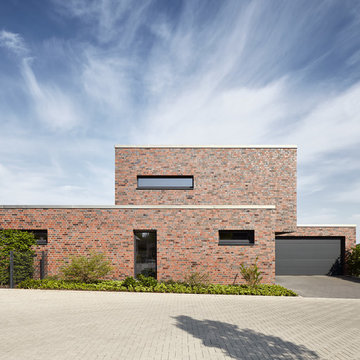
@ Philip Kistner / www.philipkistner.com
Design ideas for a large contemporary two-storey brick red exterior in Dusseldorf with a flat roof.
Design ideas for a large contemporary two-storey brick red exterior in Dusseldorf with a flat roof.
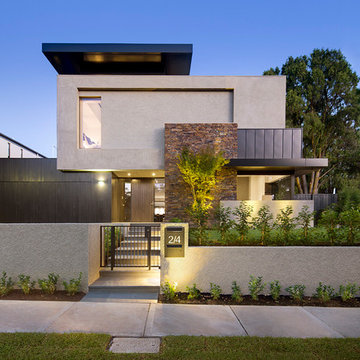
Design ideas for a contemporary two-storey exterior in Melbourne with a flat roof.
Exterior Design Ideas
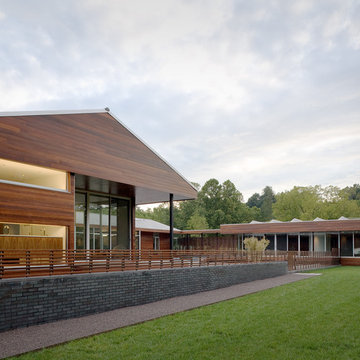
The Curved House is a modern residence with distinctive lines. Conceived in plan as a U-shaped form, this residence features a courtyard that allows for a private retreat to an outdoor pool and a custom fire pit. The master wing flanks one side of this central space while the living spaces, a pool cabana, and a view to an adjacent creek form the remainder of the perimeter.
A signature masonry wall gently curves in two places signifying both the primary entrance and the western wall of the pool cabana. An eclectic and vibrant material palette of brick, Spanish roof tile, Ipe, Western Red Cedar, and various interior finish tiles add to the dramatic expanse of the residence. The client’s interest in suitability is manifested in numerous locations, which include a photovoltaic array on the cabana roof, a geothermal system, radiant floor heating, and a design which provides natural daylighting and views in every room. Photo Credit: Mike Sinclair
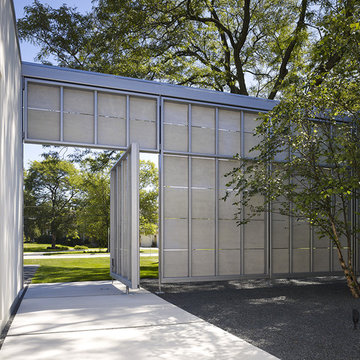
construction - goldberg general contracting, inc.
interiors - sherry koppel design
photography - Steve hall / hedrich blessing
landscape - Schmechtig Landscapes, Wade Harvey, project director
1
