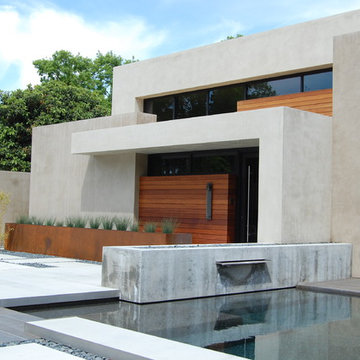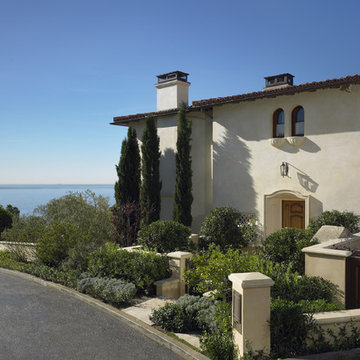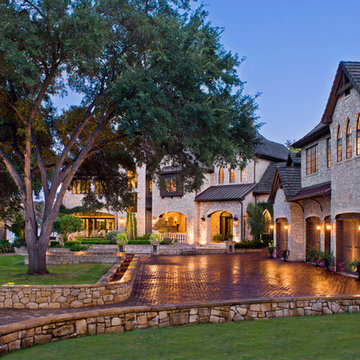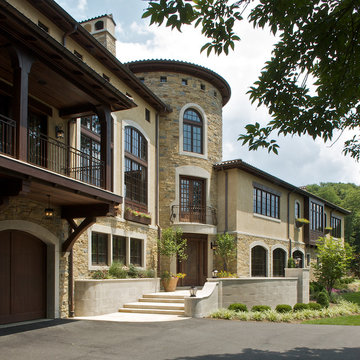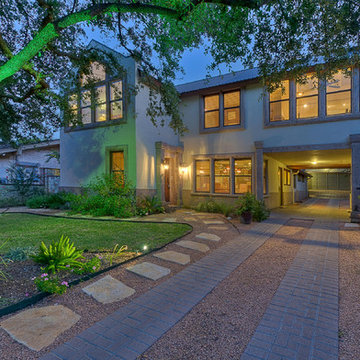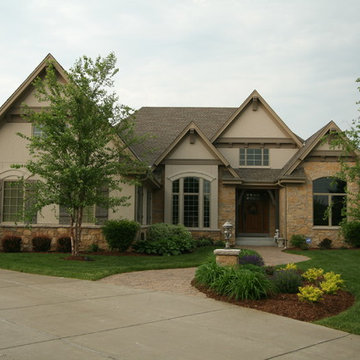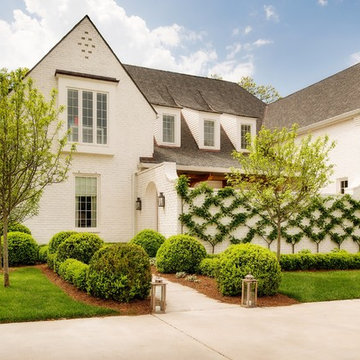Exterior Design Ideas
Refine by:
Budget
Sort by:Popular Today
1 - 20 of 175 photos
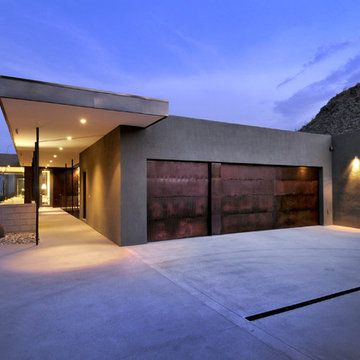
Motor court and entry.
Photo of a contemporary one-storey exterior in Phoenix.
Photo of a contemporary one-storey exterior in Phoenix.
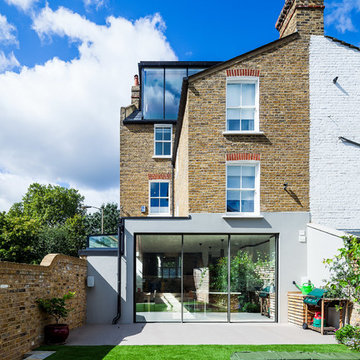
In the garden, a pair of outdoor speakers resistant to any weather along with a trampoline embedded into the ground make this a wonderful family and entertaining area.
Find the right local pro for your project
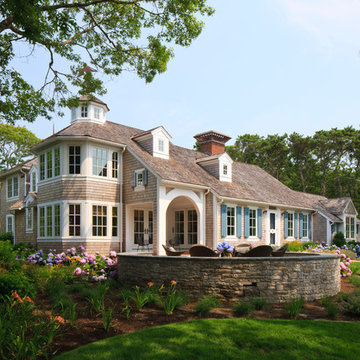
Brian Vanden Brink
Photo of a large traditional two-storey brown house exterior in Boston with wood siding, a hip roof and a shingle roof.
Photo of a large traditional two-storey brown house exterior in Boston with wood siding, a hip roof and a shingle roof.
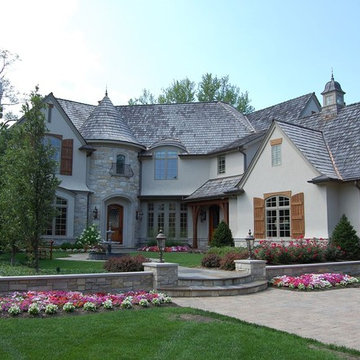
This is an example of a traditional two-storey grey exterior in Chicago.
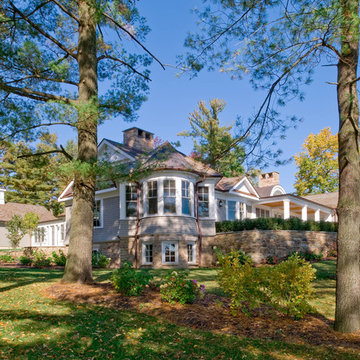
On the site of an old family summer cottage, nestled on a lake in upstate New York, rests this newly constructed year round residence. The house is designed for two, yet provides plenty of space for adult children and grandchildren to come and visit. The serenity of the lake is captured with an open floor plan, anchored by fireplaces to cozy up to. The public side of the house presents a subdued presence with a courtyard enclosed by three wings of the house.
Photo Credit: David Lamb
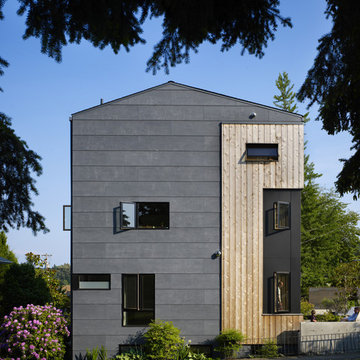
The exterior of this Seattle modern house designed by chadbourne + doss architects is a composition of wood, steel, and cement panel. 4 floors and a roof deck connect indoors and out and provide framed views of Portage Bay.
Photo by Benjamin Benschneider
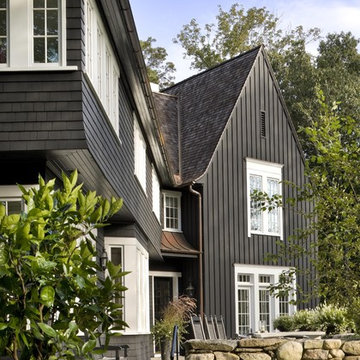
Durston Saylor
Inspiration for a large traditional two-storey black exterior in New York with wood siding, a gable roof, board and batten siding and shingle siding.
Inspiration for a large traditional two-storey black exterior in New York with wood siding, a gable roof, board and batten siding and shingle siding.
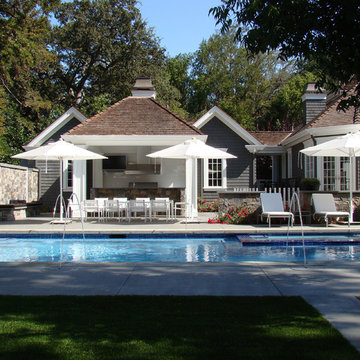
A 3/4 acre site designed for an active family. The new residence was customized by the owners and design team to reflect a modern lifestyle.
Design ideas for a traditional grey exterior in San Francisco with stone veneer.
Design ideas for a traditional grey exterior in San Francisco with stone veneer.
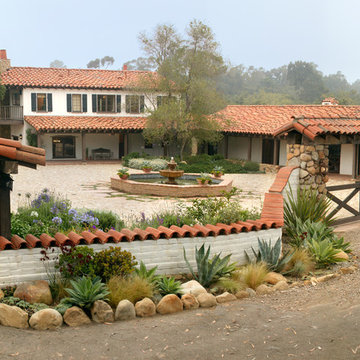
The design objective for this six acre ocean view parcel in Montecito was to create a literal replication of an 1800's California hacienda. Four adobe structures define the central courtyard while secondary terraces and walled gardens expand the living areas towards the views and morning light. Simple, rustic details and traditional, handmade materials evoke a lifestyle of a distant era.
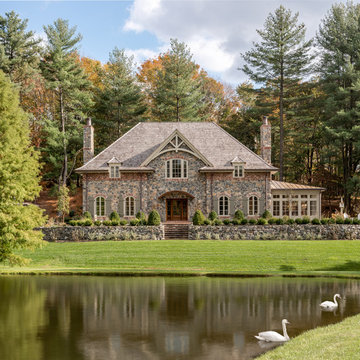
Angle Eye Photography
Design ideas for a large traditional two-storey exterior in Philadelphia with stone veneer and a hip roof.
Design ideas for a large traditional two-storey exterior in Philadelphia with stone veneer and a hip roof.
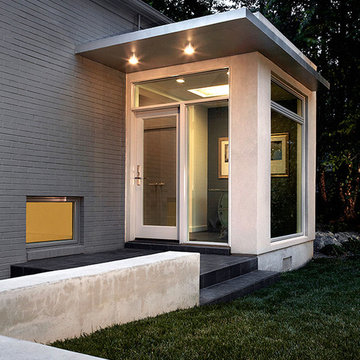
In the renovation and addition to this home in Falls Church VA, exterior hard-scapes and garden spaces surround the house while the spaces within the home are made larger and are opened up to the forestall views surrounding the home. When walking on the pathway one crosses the many thresholds along the exterior that help to separate and create new intimate garden spaces. Steel, concrete, and wood come together in this intricate walkway system comprised of slatted screen fences, a guiding pergola overhead, and a hard-scaped pathway. The changes in grade, volume, and materiality allow for a dynamic walkway that runs both to the new entry and continues to the rear patio where it then terminates at the patio access of the home. The master bedroom is extruded out over the lower level into the rear of the house and opened up with tall windows all along two sides. A more formal entry space is added at the front with full height glass bringing in lots of light to make for an elegant entry space. Partitions are removed from the interior to create one large space which integrates the new kitchen, living room , and dining room. Full height glass along the rear of the house opens up the views to the rear and brightens up the entire space. A new garage volume is added and bridged together with the existing home creating a new powder room, mudroom, and storage.
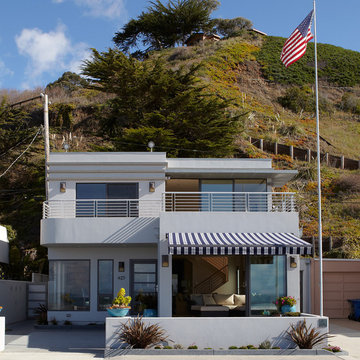
Photo by Eric Zepeda
This is an example of a small beach style two-storey stucco grey house exterior in San Francisco with a flat roof and a metal roof.
This is an example of a small beach style two-storey stucco grey house exterior in San Francisco with a flat roof and a metal roof.
Exterior Design Ideas
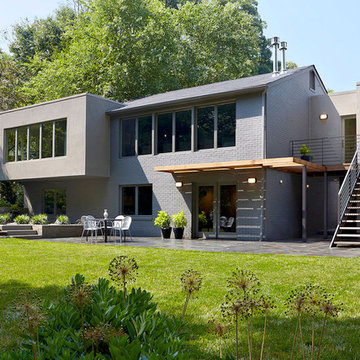
In the renovation and addition to this home in Falls Church VA, exterior hard-scapes and garden spaces surround the house while the spaces within the home are made larger and are opened up to the forestall views surrounding the home. When walking on the pathway one crosses the many thresholds along the exterior that help to separate and create new intimate garden spaces. Steel, concrete, and wood come together in this intricate walkway system comprised of slatted screen fences, a guiding pergola overhead, and a hard-scaped pathway. The changes in grade, volume, and materiality allow for a dynamic walkway that runs both to the new entry and continues to the rear patio where it then terminates at the patio access of the home. The master bedroom is extruded out over the lower level into the rear of the house and opened up with tall windows all along two sides. A more formal entry space is added at the front with full height glass bringing in lots of light to make for an elegant entry space. Partitions are removed from the interior to create one large space which integrates the new kitchen, living room , and dining room. Full height glass along the rear of the house opens up the views to the rear and brightens up the entire space. A new garage volume is added and bridged together with the existing home creating a new powder room, mudroom, and storage.
1
