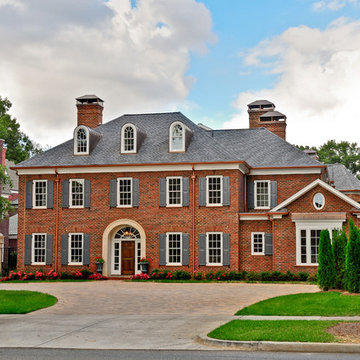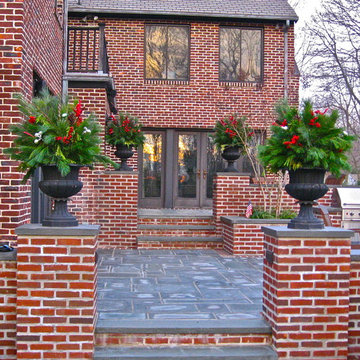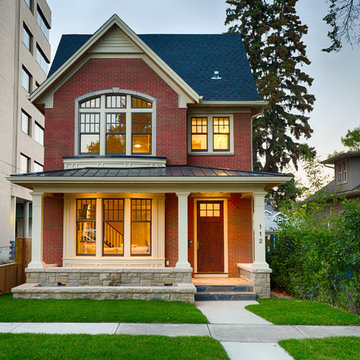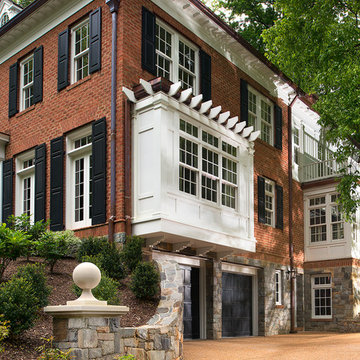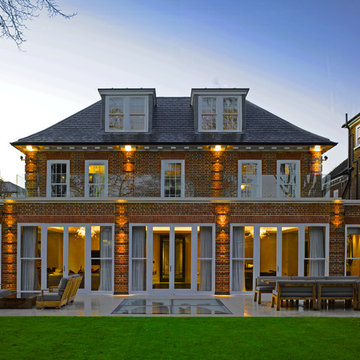Exterior Design Ideas
Refine by:
Budget
Sort by:Popular Today
1 - 20 of 97 photos
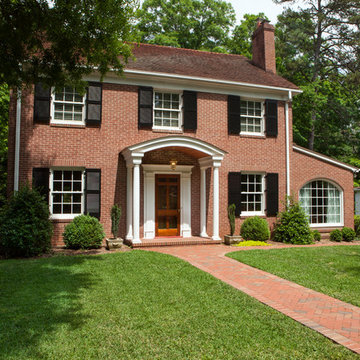
Jim Schmid Photography
Design ideas for a mid-sized traditional two-storey brick red house exterior in Charlotte.
Design ideas for a mid-sized traditional two-storey brick red house exterior in Charlotte.
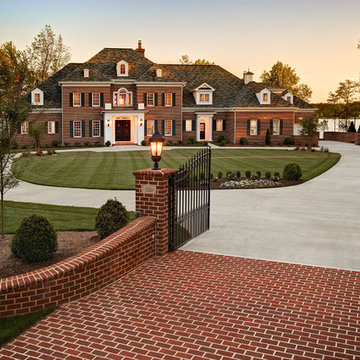
Photography by dustin peck photography, inc.
Traditional brick exterior in Charlotte.
Traditional brick exterior in Charlotte.
Find the right local pro for your project
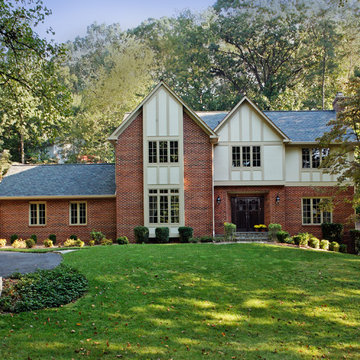
Featuring tudor-esque elements, this home was converted with a new synthetic slate roof with extended eaves, composite board-and-batten siding/trim and new true-divided light windows.
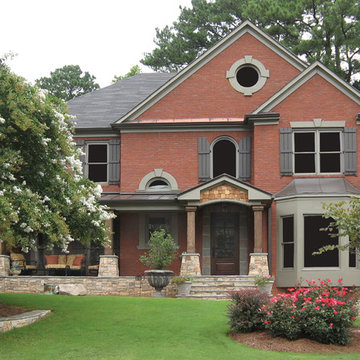
Craftsman style porch with stone piers and square columns. Designed and built by Georgia Front Porch.
Inspiration for a large traditional two-storey brick brown exterior in Atlanta.
Inspiration for a large traditional two-storey brick brown exterior in Atlanta.
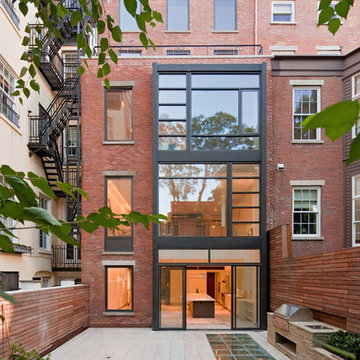
The new owners of this West Village Manhattan townhouse knew that gutting an historically significant building would be a complex undertaking. They were admirers of Turett's townhouse renovations elsewhere in the neighborhood and brought his team on board to convert the multi-unit structure into a single family home. Turett's team had extensive experience with Landmarks, and worked closely with preservationists to anticipate the special needs of the protected facade.
The TCA team met with the city's Excavation Unit, city-appointed archeologists, preservationists, Community Boards, and neighbors to bring the owner's original vision - a peaceful home on a tree-line street - to life. Turett worked with adjacent homeowners to achieve a planted rear-yard design that satisfied all interested parties, and brought an impressive array of engineers and consultants aboard to help guarantee a safe process.
Turett worked with the owners to design a light-filled house, with landscaped yard and terraces, a music parlor, a skylit gym with pool, and every amenity. The final designs include Turett's signature tour-de-force stairs; sectional invention creating overlapping volumes of space; a dramatic triple-height steel-and-glass elevation; extraordinary acoustical and thermal insulation as part of a highly energy efficient envelope.
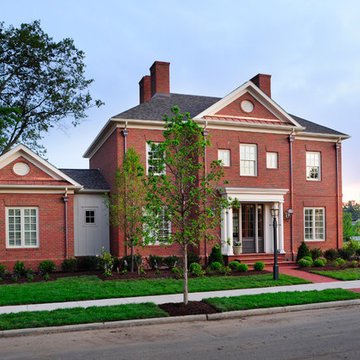
Traditional three-storey brick red house exterior in Columbus with a hip roof, a shingle roof, a grey roof and board and batten siding.
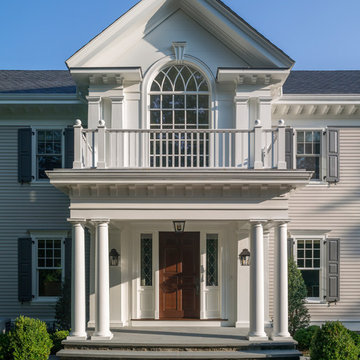
Photography by Richard Mandelkorn
Inspiration for a traditional two-storey beige exterior in Boston with a gable roof.
Inspiration for a traditional two-storey beige exterior in Boston with a gable roof.
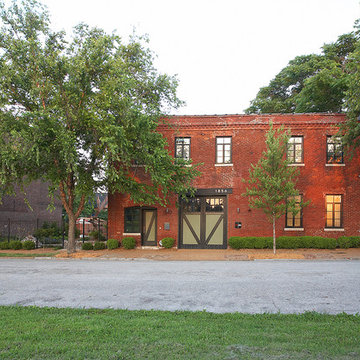
View of the renovated warehouse building from the street.
Christian Sauer Images
Design ideas for an industrial two-storey brick apartment exterior in St Louis with a flat roof.
Design ideas for an industrial two-storey brick apartment exterior in St Louis with a flat roof.
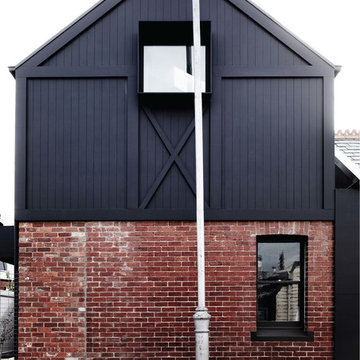
Sharyn Cairns
Mid-sized contemporary two-storey black exterior in Melbourne with mixed siding and a gable roof.
Mid-sized contemporary two-storey black exterior in Melbourne with mixed siding and a gable roof.
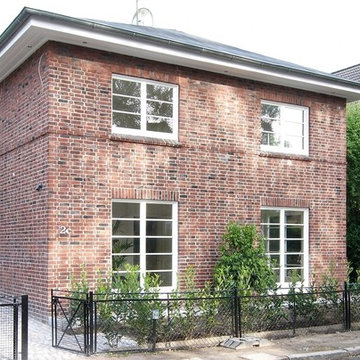
Design ideas for a mid-sized traditional two-storey red exterior in Bremen with stone veneer and a hip roof.
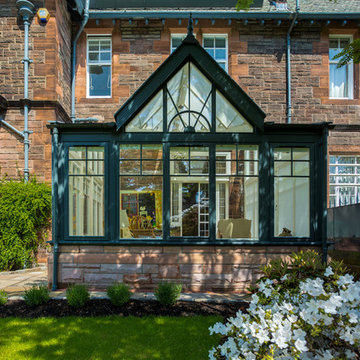
A gorgeous dark green exterior to this traditional conservatory designed to blend beautifully with this lovely red sandstone stone property. Dado wall base with a single door exit to the garden, window astragals to match the house style.
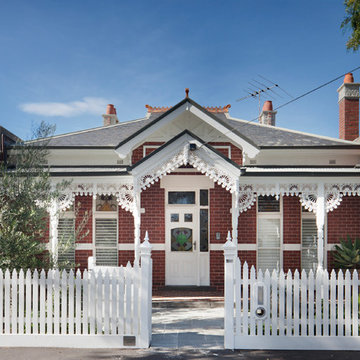
The front facade and fence were heritage protected, so we painted them the best of the approved colours, and Kate Seddon was engaged to do the beautiful garden
Photographer: Shannon McGrath
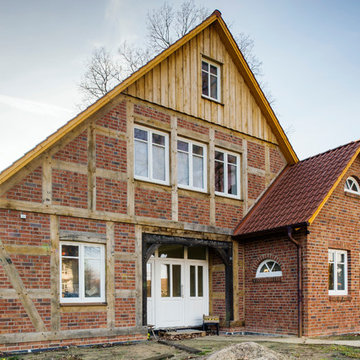
Design ideas for a large country three-storey red exterior in Hanover with a gable roof.
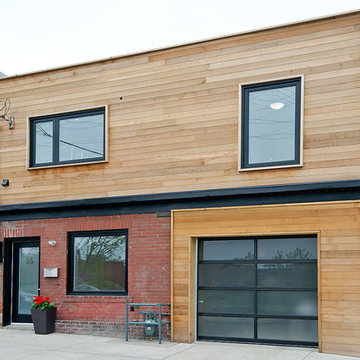
Front facade after renovation
This is an example of a contemporary exterior in Toronto with wood siding.
This is an example of a contemporary exterior in Toronto with wood siding.
Exterior Design Ideas
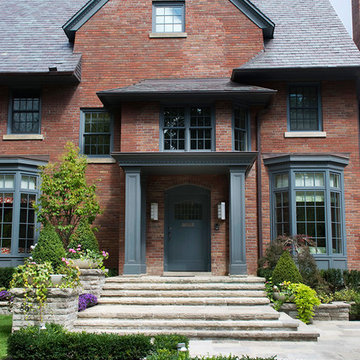
Front landscaping design. Photos by Feast Interactive Inc - www.feastinteractive.com
Traditional brick exterior in Toronto.
Traditional brick exterior in Toronto.
1
