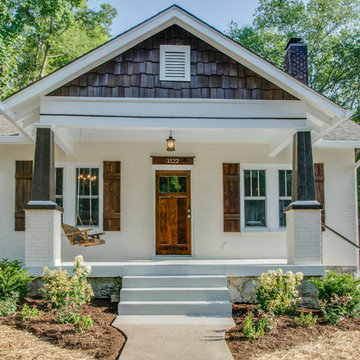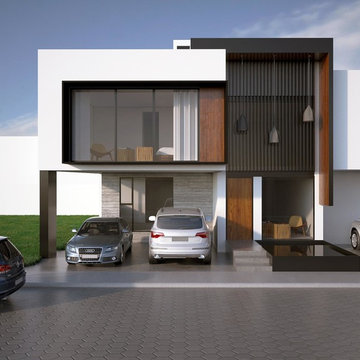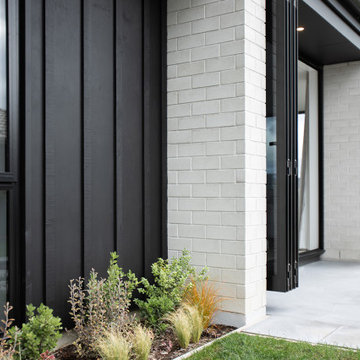Exterior Design Ideas
Refine by:
Budget
Sort by:Popular Today
1 - 20 of 467 photos
Item 1 of 3
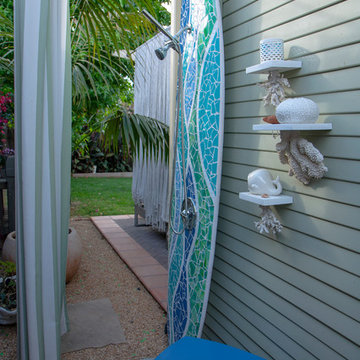
This mosaic tiled surfboard shower was my design and created by www.willandjane.com - a husband and wife team from San Diego.
Design ideas for a small beach style one-storey green house exterior in Santa Barbara with wood siding, a gable roof and a shingle roof.
Design ideas for a small beach style one-storey green house exterior in Santa Barbara with wood siding, a gable roof and a shingle roof.
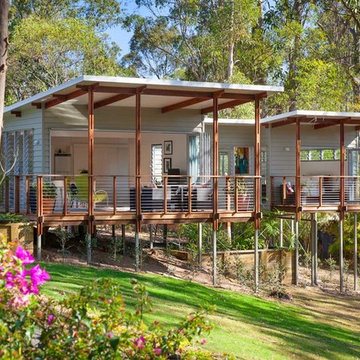
Darren Kerr photography
Small contemporary exterior in Brisbane with a shed roof.
Small contemporary exterior in Brisbane with a shed roof.
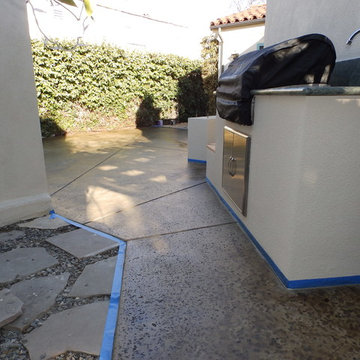
Concrete patio - After cleaning and staining.
Tile & Stone Pro www.TileAndStonePro.com
Design ideas for a small country exterior in Los Angeles.
Design ideas for a small country exterior in Los Angeles.

Metal Replacement roof.
Photo of a small arts and crafts one-storey blue house exterior in Nashville with vinyl siding, a gable roof, a metal roof and a grey roof.
Photo of a small arts and crafts one-storey blue house exterior in Nashville with vinyl siding, a gable roof, a metal roof and a grey roof.
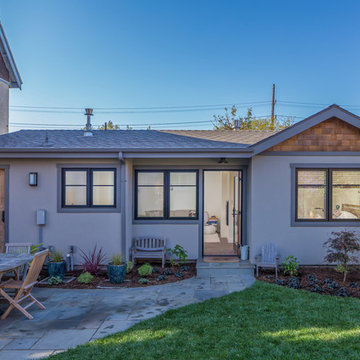
Front exterior of the backyard cottage.
Inspiration for a small traditional one-storey stucco beige exterior in San Francisco with a hip roof.
Inspiration for a small traditional one-storey stucco beige exterior in San Francisco with a hip roof.
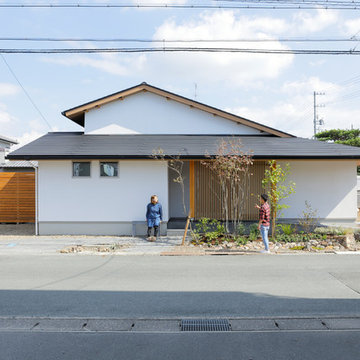
This is an example of a mid-sized asian two-storey stucco white house exterior in Other with a gable roof and a metal roof.
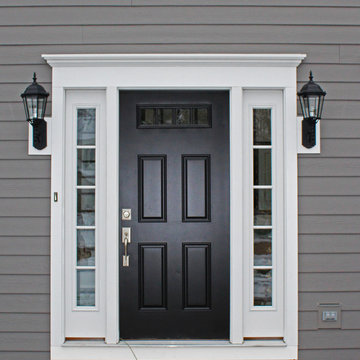
This is an example of a mid-sized traditional two-storey grey house exterior in Chicago with concrete fiberboard siding.
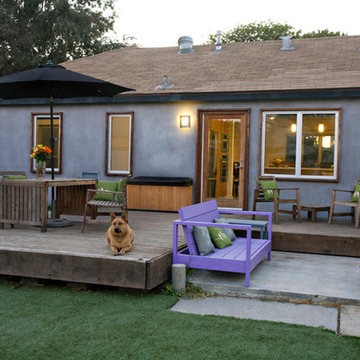
Designed by Stephanie Ericson, Inchoate Architecture
Photos by Corinne Cobabe
Inspiration for a small contemporary one-storey stucco grey exterior in Los Angeles.
Inspiration for a small contemporary one-storey stucco grey exterior in Los Angeles.
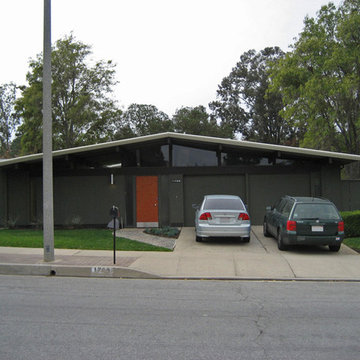
Inspiration for a mid-sized midcentury one-storey brown exterior in Los Angeles with wood siding.
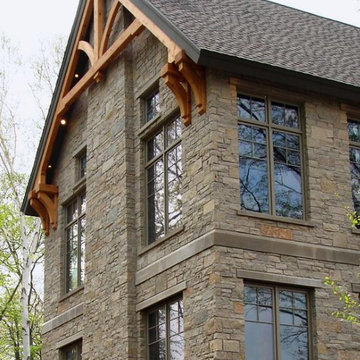
Buechel Stone, Fon Du Lac Stone veneer, Capital Stoneworks, Nick Maiorana, Stone Veneer, Building Stone, Fon du Lac, Buechel Stone, Halquist Stone
Photo of a mid-sized arts and crafts exterior in Detroit.
Photo of a mid-sized arts and crafts exterior in Detroit.
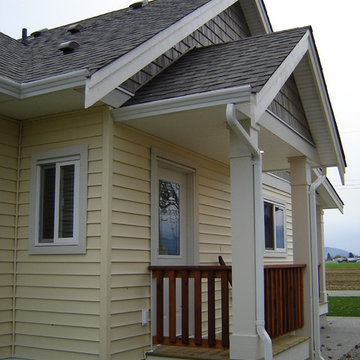
Inspiration for a small country one-storey yellow house exterior in Vancouver with vinyl siding, a gable roof and a shingle roof.
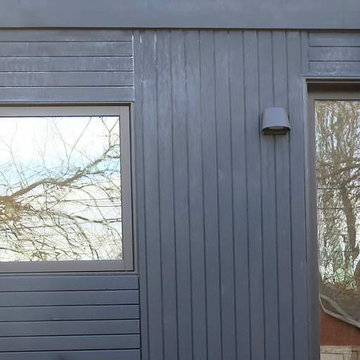
The exterior with the new window and door. Painted wood veneer.
This is an example of a small midcentury one-storey black house exterior in Toronto with wood siding.
This is an example of a small midcentury one-storey black house exterior in Toronto with wood siding.
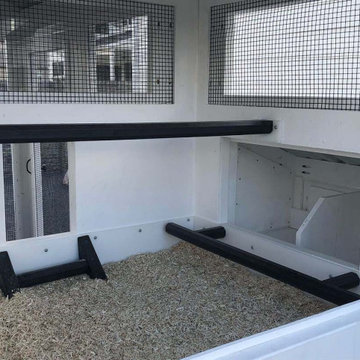
California Coop: A tiny home for chickens. This walk-in chicken coop has a 4' x 9' footprint and is perfect for small flocks and small backyards. Same great quality, just smaller!
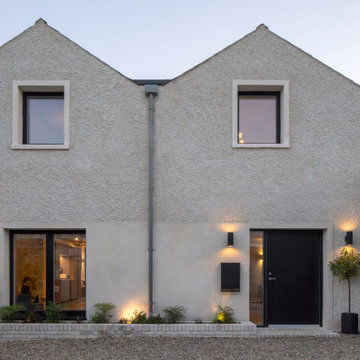
This is an example of a mid-sized contemporary two-storey stucco white townhouse exterior in Other with a gable roof, a tile roof and a black roof.
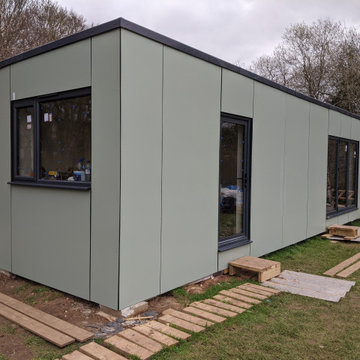
A stunning compact one bedroom annex shipping container home.
The perfect choice for a first time buyer, offering a truly affordable way to build their very own first home, or alternatively, the H1 would serve perfectly as a retirement home to keep loved ones close, but allow them to retain a sense of independence.
Features included with H1 are:
Master bedroom with fitted wardrobes.
Master shower room with full size walk-in shower enclosure, storage, modern WC and wash basin.
Open plan kitchen, dining, and living room, with large glass bi-folding doors.
DIMENSIONS: 12.5m x 2.8m footprint (approx.)
LIVING SPACE: 27 SqM (approx.)
PRICE: £49,000 (for basic model shown)
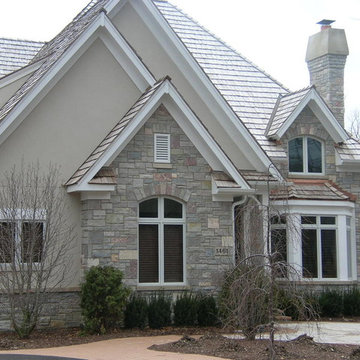
Chilton Country Manor, Wisconsin stone, natural stone veneer, capital stoneworks, natural stone, Nick Maiorana, stone house, not cultured stone, stone supplier, full thickness stone, Eden Stone, Capital Stoneworks,Nick Maiorana
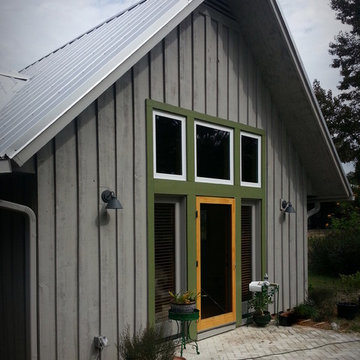
A Simple Exterior:
Windows and door over-looking a sitting terrace and the horse pastures beyond.
Photo by: Jan Frentzen
This is an example of a small country one-storey grey exterior in Orlando with wood siding and a gable roof.
This is an example of a small country one-storey grey exterior in Orlando with wood siding and a gable roof.
Exterior Design Ideas
1
