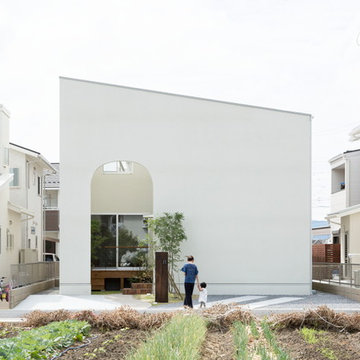Exterior Design Ideas
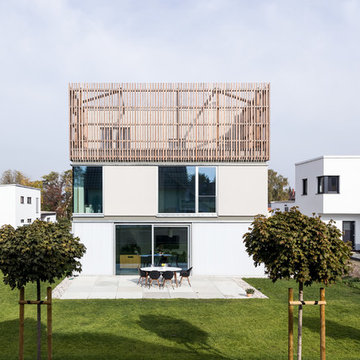
Stapelung der Funktionen so weit dies durch den Bebauungsplan möglich war. OG2 mit privatem Freiraum vom Schlafzimmer aus und Blick aufs Elbtal
Material EG - Polycarbonatfassade
Material OG - Putzfassade
Material DG - Holz
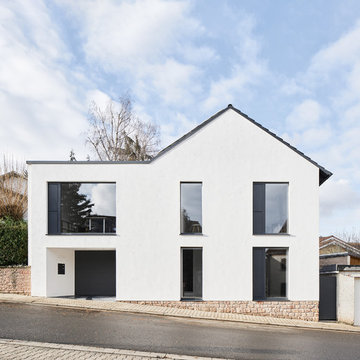
Das Gebäude wurde komplett entkernt und neu aufgebaut. Die bestehenden Fensteröffnungen wurden durch entfernen der Brüstungen auf ein Maximum vergrößert ohne statische Eingriffe. Die Garage wurde leicht zurück versetzt, sodass ein überdachter Zugangsbereich entsteht
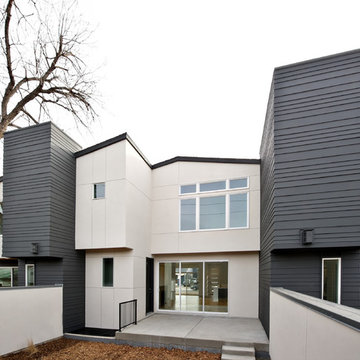
copyright 2014 BcDc
Photo of a mid-sized modern two-storey black exterior in Denver with mixed siding.
Photo of a mid-sized modern two-storey black exterior in Denver with mixed siding.
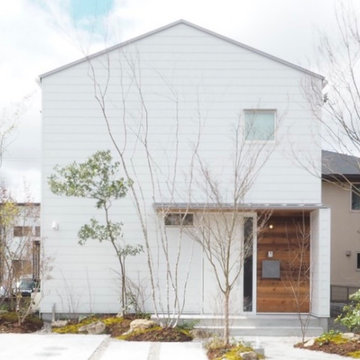
「家」だけではなく、「庭」があってはじめて、「家庭」になるとグリットアーキテクトでは考えています。大自然の厳しい環境を生き抜いてきた木々たちは、線は細くても力強さがあり、外観がパっと華やかになります。
Photo of a mid-sized scandinavian two-storey white house exterior in Other with mixed siding, a gable roof, a metal roof and a grey roof.
Photo of a mid-sized scandinavian two-storey white house exterior in Other with mixed siding, a gable roof, a metal roof and a grey roof.
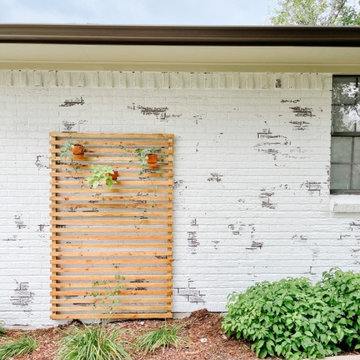
Simple DIY Wood Slat Trellis
This is an example of a transitional brick white house exterior in Denver.
This is an example of a transitional brick white house exterior in Denver.
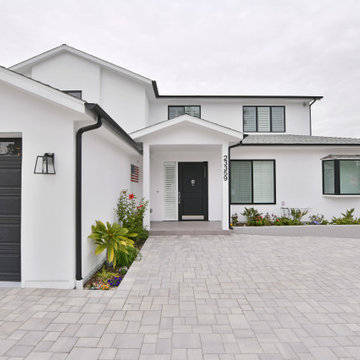
@BuildCisco 1-877-BUILD-57
Mid-sized transitional two-storey stucco white house exterior in Los Angeles.
Mid-sized transitional two-storey stucco white house exterior in Los Angeles.
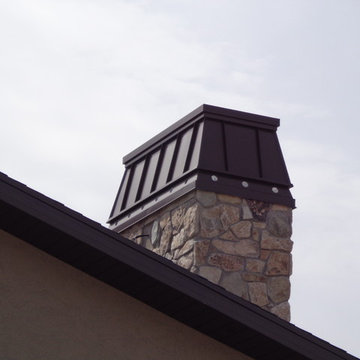
Brown Metal Chimney Cap & Tapered Style Hood
Design ideas for a mid-sized modern exterior in Salt Lake City.
Design ideas for a mid-sized modern exterior in Salt Lake City.
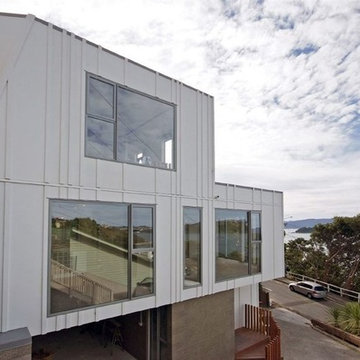
Design ideas for a small contemporary two-storey white exterior in Wellington with wood siding.
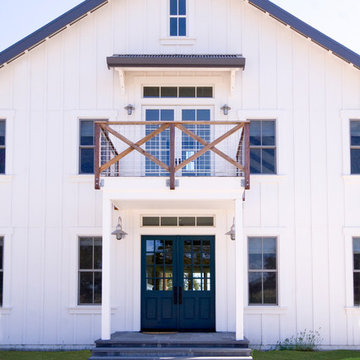
Mid-sized country two-storey white exterior in San Francisco with wood siding.
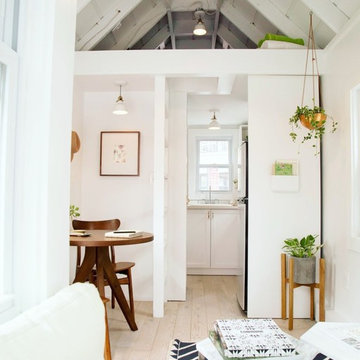
Recently, TaskRabbit challenged a group of 10 Taskers to build a Tiny House in the middle of Manhattan in just 72 hours – all for a good cause.
Building a fully outfitted tiny house in 3 days was a tall order – a build like this often takes months – but we set out to prove the power of collaboration, showing the kind of progress that can be made when people come together, bringing their best insights, skills and creativity to achieve something that seems impossible.
It was quite a week. New York was wonderful (and quite lovely, despite a bit of rain), our Taskers were incredible, and TaskRabbit’s Tiny House came together in record time, due to the planning, dedication and hard work of all involved.
A Symbol for Change
The TaskRabbit Tiny House was auctioned off with 100% of the proceeds going to our partner, Community Solutions, a national nonprofit helping communities take on complex social challenges – issues like homelessness, unemployment and health inequity – through collaboration and creative problem solving. This Tiny House was envisioned as a small symbol of the change that is possible when people have the right tools and opportunities to work together. Through our three-day build, our Taskers proved that amazing things can happen when we put our hearts into creating substantive change in our communities.
The Winning Bid
We’re proud to report that we were able to raise $26,600 to support Community Solutions’ work. Sarah, a lovely woman from New Hampshire, placed the winning bid – and it’s nice to know our tiny home is in good hands.
#ATinyTask: Behind the Scenes
The Plans
A lot of time and effort went into making sure this Tiny Home was as efficient, cozy and welcoming as possible. Our master planners, designer Lesley Morphy and TaskRabbit Creative Director Scott Smith, maximized every square inch in the little house with comfort and style in mind, utilizing a lofted bed, lofted storage, a floor-to-ceiling tiled shower, a compost toilet, and custom details throughout. There’s a surprising amount of built-in storage in the kitchen, while a conscious decision was made to keep the living space open so you could actually exist comfortably without feeling cramped.
The Build
Our Taskers worked long, hard shifts while our team made sure they were well fed, hydrated and in good spirits. The team brought amazing energy and we couldn’t be prouder of the way they worked together. Stay tuned, as we’ll be highlighting more of our Tiny House Taskers’ stories in coming days – they were so great that we want to make sure all of you get to know them better.
The Final Product
Behold, the completed Tiny House! For more photos, be sure to check out our Facebook page.
This was an incredibly inspiring project, and we really enjoyed watching the Tiny House come to life right in the middle of Manhattan. It was amazing to see what our Taskers are capable of, and we’re so glad we were able to support Community Solutions and help fight homelessness, unemployment and health inequity with #ATinyTask.
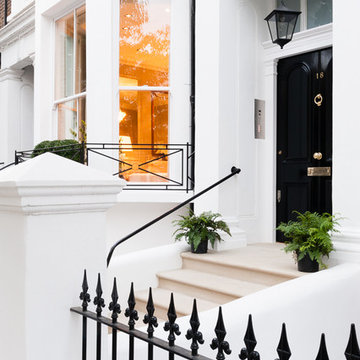
This front garden was kept simple, clean and elegant.
Caroline Mardon
This is an example of a small contemporary exterior in London.
This is an example of a small contemporary exterior in London.
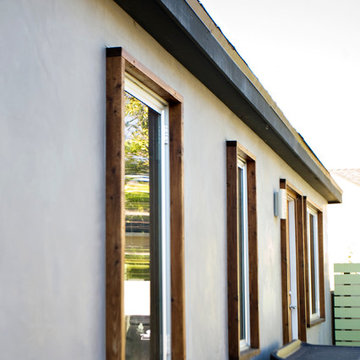
Designed by Stephanie Ericson, Inchoate Architecture Photos by Corinne Cobabe
Inspiration for a mid-sized contemporary one-storey stucco grey exterior in Los Angeles.
Inspiration for a mid-sized contemporary one-storey stucco grey exterior in Los Angeles.
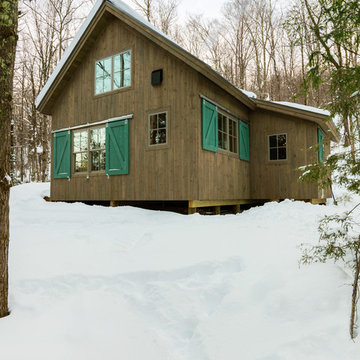
photos by Susan Teare • www.susanteare.com
Small country one-storey beige exterior in Burlington with wood siding and a gable roof.
Small country one-storey beige exterior in Burlington with wood siding and a gable roof.
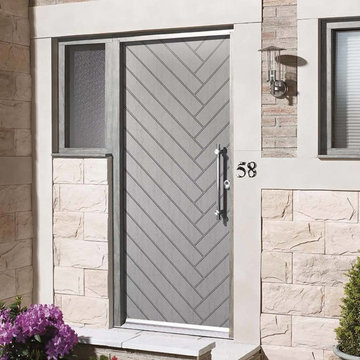
Once again similar to the GRP & Extreme range, the Timber Composite range is a Composite door without a frame or any fittings. These doors are intended to be fitted into your pre-existing timber frame or a new timber frame, not into PVC like most composite doors.
The timber composite doors are hardwood embossed ensuring excellent durability and a stunning finish and available in far more modern designs. These doors are once again available in standard sizes and delivered within a few working days.
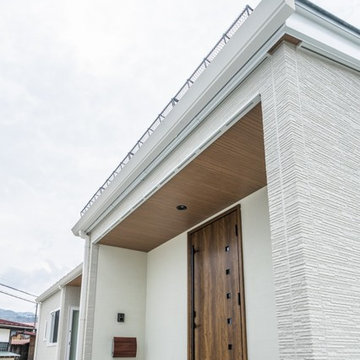
縁側に座ってビールにだだちゃ豆、ぽかぽか陽気で日光浴。
子供たちが縁側を通って畑になった野菜を収穫する。
縁側にくつろぎとたのしさを詰め込んだ暮らしを考えた。
お庭で遊んでも、お部屋で遊んでも、目の届くように。
私たち家族のためだけの、たったひとつの動線計画。
心地よい光と風を取り入れ、自然豊かな郊外で暮らす。
家族の想いが、またひとつカタチになりました。
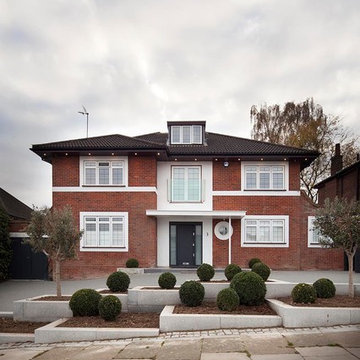
Simon Burt
This is an example of a large contemporary three-storey brick red house exterior in Cornwall with a gable roof and a tile roof.
This is an example of a large contemporary three-storey brick red house exterior in Cornwall with a gable roof and a tile roof.
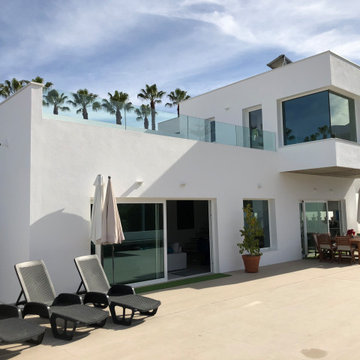
Design ideas for a mid-sized contemporary one-storey white house exterior in Other with mixed siding, a flat roof and a mixed roof.
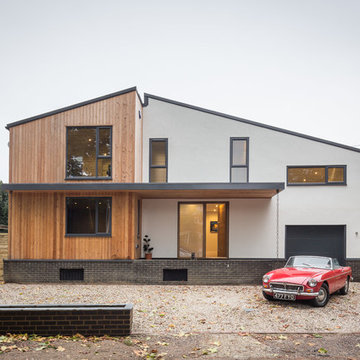
Photographer Quintin Lake
Photo of a mid-sized contemporary two-storey white exterior in London with wood siding and a gable roof.
Photo of a mid-sized contemporary two-storey white exterior in London with wood siding and a gable roof.
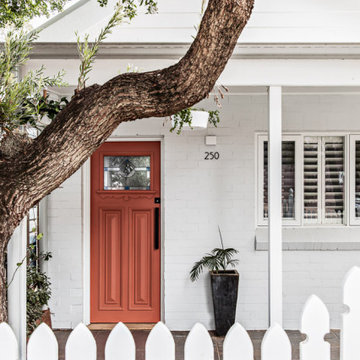
Design ideas for a small contemporary one-storey brick white house exterior in Sydney with a gable roof and a metal roof.
Exterior Design Ideas
1
