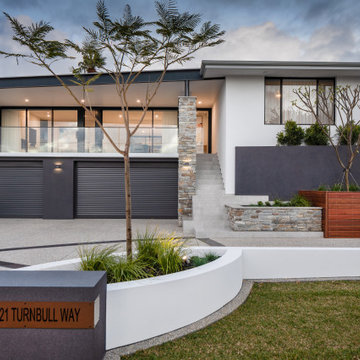Exterior Design Ideas
Sort by:Popular Today
1 - 20 of 62,568 photos

Front yard
Expansive contemporary one-storey house exterior in Melbourne with a gable roof, a metal roof and a black roof.
Expansive contemporary one-storey house exterior in Melbourne with a gable roof, a metal roof and a black roof.

This 8.3 star energy rated home is a beacon when it comes to paired back, simple and functional elegance. With great attention to detail in the design phase as well as carefully considered selections in materials, openings and layout this home performs like a Ferrari. The in-slab hydronic system that is run off a sizeable PV system assists with minimising temperature fluctuations.
This home is entered into 2023 Design Matters Award as well as a winner of the 2023 HIA Greensmart Awards. Karli Rise is featured in Sanctuary Magazine in 2023.

Photo of a large contemporary two-storey multi-coloured house exterior in Brisbane with a flat roof, a metal roof and a black roof.

The rear extension is expressed as a simple gable form. The addition steps out to the full width of the block, and accommodates a second bathroom in addition to a tiny shed accessed on the rear facade.
The remaining 2/3 of the facade is expressed as a recessed opening with sliding doors and a gable window.
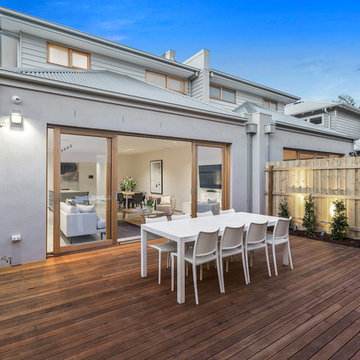
Sam Martin - 4 Walls Media
Inspiration for a mid-sized contemporary two-storey grey townhouse exterior in Melbourne with wood siding, a gable roof and a metal roof.
Inspiration for a mid-sized contemporary two-storey grey townhouse exterior in Melbourne with wood siding, a gable roof and a metal roof.
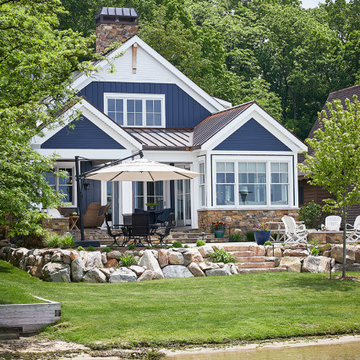
This cozy lake cottage skillfully incorporates a number of features that would normally be restricted to a larger home design. A glance of the exterior reveals a simple story and a half gable running the length of the home, enveloping the majority of the interior spaces. To the rear, a pair of gables with copper roofing flanks a covered dining area and screened porch. Inside, a linear foyer reveals a generous staircase with cascading landing.
Further back, a centrally placed kitchen is connected to all of the other main level entertaining spaces through expansive cased openings. A private study serves as the perfect buffer between the homes master suite and living room. Despite its small footprint, the master suite manages to incorporate several closets, built-ins, and adjacent master bath complete with a soaker tub flanked by separate enclosures for a shower and water closet.
Upstairs, a generous double vanity bathroom is shared by a bunkroom, exercise space, and private bedroom. The bunkroom is configured to provide sleeping accommodations for up to 4 people. The rear-facing exercise has great views of the lake through a set of windows that overlook the copper roof of the screened porch below.
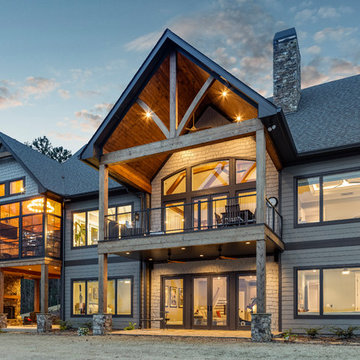
This house features an open concept floor plan, with expansive windows that truly capture the 180-degree lake views. The classic design elements, such as white cabinets, neutral paint colors, and natural wood tones, help make this house feel bright and welcoming year round.
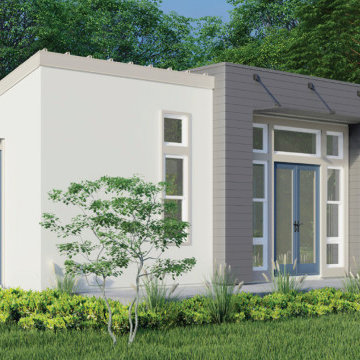
2 bed, 2 bath, 616-697 sq ft.
Design ideas for a modern exterior in San Francisco.
Design ideas for a modern exterior in San Francisco.
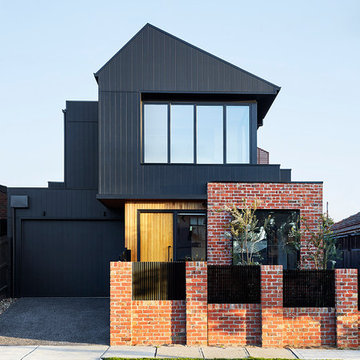
The front facade is composed of bricks, shiplap timber cladding and James Hardie Scyon Axon cladding, painted in Dulux Blackwood Bay.
Photography: Tess Kelly
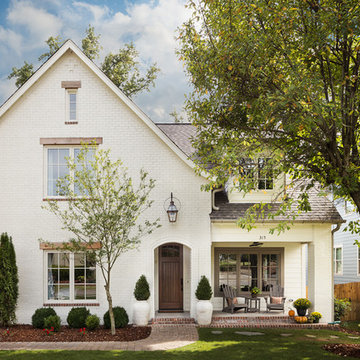
This single door entry is showcased with one French Quarter Yoke Hanger creating a striking focal point. The guiding gas lantern leads to the front door and a quaint sitting area, perfect for relaxing and watching the sunsets.
Featured Lantern: French Quarter Yoke Hanger http://ow.ly/Ppp530nBxAx
View the project by Willow Homes http://ow.ly/4amp30nBxte
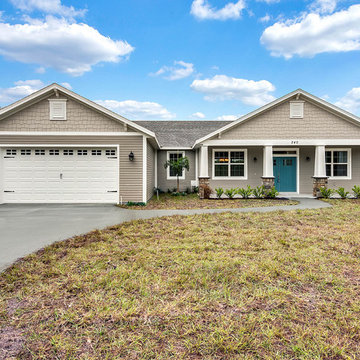
Craftsman style home with Shake Shingles, Hardie Board Siding, and Fypon Tapered Columns.
Inspiration for a mid-sized arts and crafts one-storey concrete beige house exterior in Orlando with a gable roof and a shingle roof.
Inspiration for a mid-sized arts and crafts one-storey concrete beige house exterior in Orlando with a gable roof and a shingle roof.
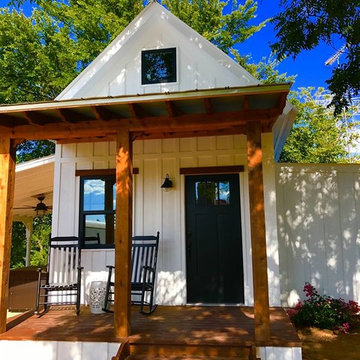
This is an example of a small country one-storey white house exterior in Austin with wood siding and a metal roof.
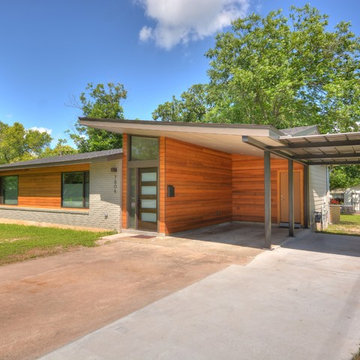
Exterior front with cantilevered carport and cedar siding.
Design ideas for a mid-sized contemporary one-storey exterior in Austin with mixed siding.
Design ideas for a mid-sized contemporary one-storey exterior in Austin with mixed siding.
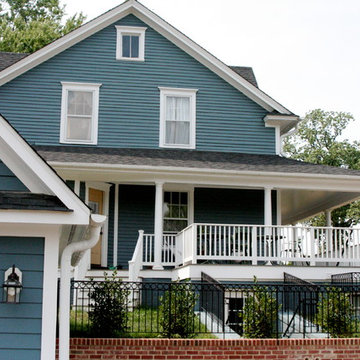
New traditional house with wrap-around porch
Photo of a large traditional three-storey blue exterior in DC Metro with vinyl siding and a gable roof.
Photo of a large traditional three-storey blue exterior in DC Metro with vinyl siding and a gable roof.
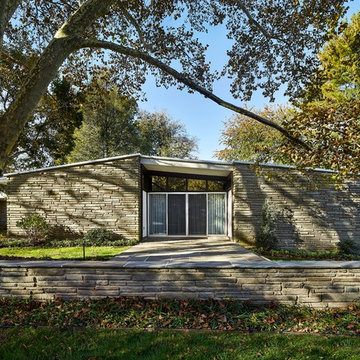
Low slung stone gable end walls create the iconic form and frame the glass open areas that bisects the center of the cruciform plan. © Jeffrey Totaro, photographer
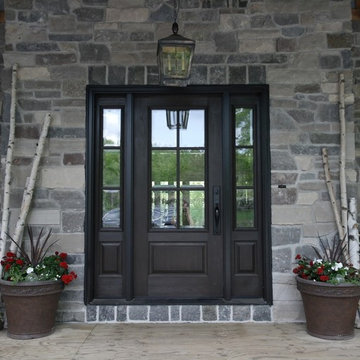
Sue Kay
Design ideas for a large traditional two-storey grey house exterior in Toronto with stone veneer.
Design ideas for a large traditional two-storey grey house exterior in Toronto with stone veneer.
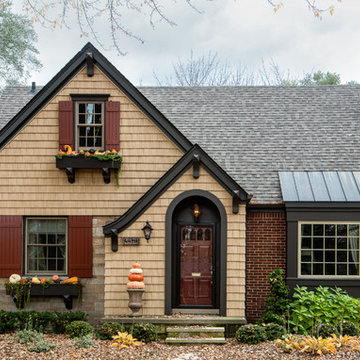
This post-war, plain bungalow was transformed into a charming cottage with this new exterior detail, which includes a new roof, red shutters, energy-efficient windows, and a beautiful new front porch that matched the roof line. Window boxes with matching corbels were also added to the exterior, along with pleated copper roofing on the large window and side door.
Photo courtesy of Kate Benjamin Photography
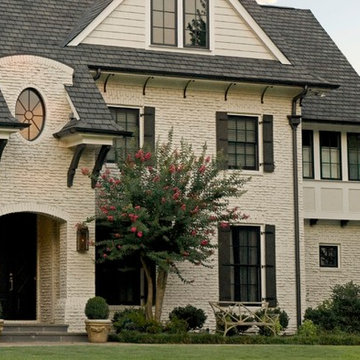
Photo of a mid-sized traditional three-storey brick beige house exterior in Atlanta with a shingle roof.
Exterior Design Ideas
1
